Idées déco de salons blancs avec sol en béton ciré
Trier par :
Budget
Trier par:Populaires du jour
161 - 180 sur 3 008 photos
1 sur 3
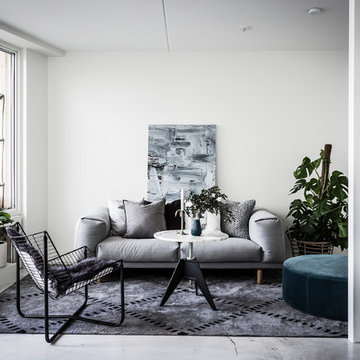
Idées déco pour un salon scandinave fermé avec un mur blanc, un sol gris, une salle de réception et sol en béton ciré.
Inspiration pour un petit salon mansardé ou avec mezzanine design avec un mur vert et sol en béton ciré.
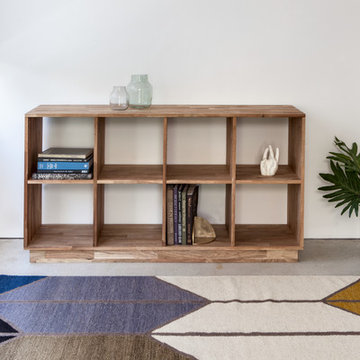
The 4 x 2 Bookcase is widely agreed to be one of the most functional pieces in the LAXseries catalog. Solid English walnut comprises the whole of this piece featuring eight, 13.5" square cubbies. Use the cubicles to store everything from books, art, dinnerware and vinyl records and place your television on top for the ultimate entertainment console. Your imagination is the only anchor so let it soar.
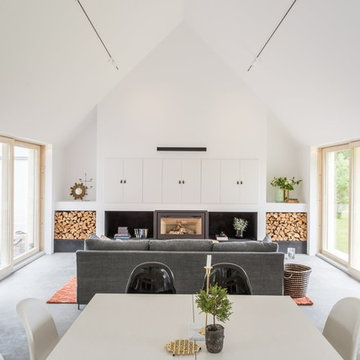
Accoya wood has been used to create cladding, windows, doors, decking and guttering in family home in Sweden.
The home, which is located in the north of Stockholm has been designed by Kalle Lilja of local construction and joinery firm Rejal Bygg. Kalle wanted to create a luxury family home for the property market, which would push the boundaries of design and innovation and would require as little maintenance as possible.
To deliver the project he turned to Sweden’s Accoya distributor, CEOS, and the company’s managing director Urban Stenevi. Together they decided to use Accoya for the project. Accoya met their build objective of delivering a property which required little maintenance, however Kalle was intrigued by Accoya and wanted to push it to its limits so he could realise the product’s full potential.
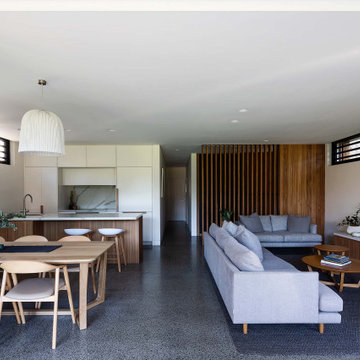
Idées déco pour un salon contemporain avec un mur blanc, sol en béton ciré, un téléviseur fixé au mur et un sol gris.
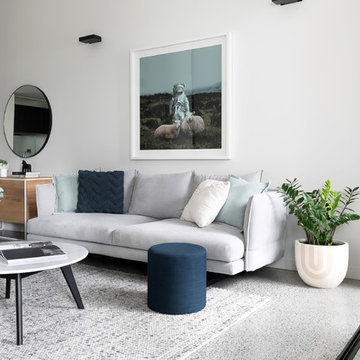
Cette image montre un salon design de taille moyenne avec un mur blanc, sol en béton ciré, un téléviseur fixé au mur et un sol gris.
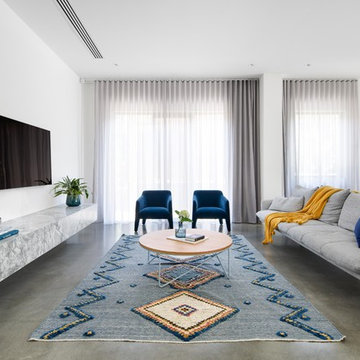
Photography: @emily_bartlett_photography, Builder: @charley_li
Idée de décoration pour un salon nordique avec un mur blanc, sol en béton ciré, aucune cheminée, un téléviseur fixé au mur et un sol gris.
Idée de décoration pour un salon nordique avec un mur blanc, sol en béton ciré, aucune cheminée, un téléviseur fixé au mur et un sol gris.
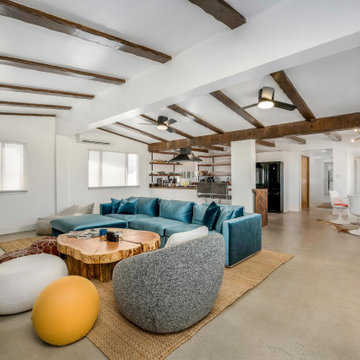
Open concept living with dark wood exposed beams and midcentury modern accents.
Exemple d'un salon moderne de taille moyenne et ouvert avec un mur blanc, sol en béton ciré, une cheminée standard, un manteau de cheminée en pierre de parement, un sol beige et un plafond voûté.
Exemple d'un salon moderne de taille moyenne et ouvert avec un mur blanc, sol en béton ciré, une cheminée standard, un manteau de cheminée en pierre de parement, un sol beige et un plafond voûté.
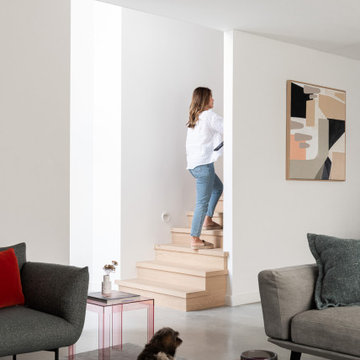
Settled within a graffiti-covered laneway in the trendy heart of Mt Lawley you will find this four-bedroom, two-bathroom home.
The owners; a young professional couple wanted to build a raw, dark industrial oasis that made use of every inch of the small lot. Amenities aplenty, they wanted their home to complement the urban inner-city lifestyle of the area.
One of the biggest challenges for Limitless on this project was the small lot size & limited access. Loading materials on-site via a narrow laneway required careful coordination and a well thought out strategy.
Paramount in bringing to life the client’s vision was the mixture of materials throughout the home. For the second story elevation, black Weathertex Cladding juxtaposed against the white Sto render creates a bold contrast.
Upon entry, the room opens up into the main living and entertaining areas of the home. The kitchen crowns the family & dining spaces. The mix of dark black Woodmatt and bespoke custom cabinetry draws your attention. Granite benchtops and splashbacks soften these bold tones. Storage is abundant.
Polished concrete flooring throughout the ground floor blends these zones together in line with the modern industrial aesthetic.
A wine cellar under the staircase is visible from the main entertaining areas. Reclaimed red brickwork can be seen through the frameless glass pivot door for all to appreciate — attention to the smallest of details in the custom mesh wine rack and stained circular oak door handle.
Nestled along the north side and taking full advantage of the northern sun, the living & dining open out onto a layered alfresco area and pool. Bordering the outdoor space is a commissioned mural by Australian illustrator Matthew Yong, injecting a refined playfulness. It’s the perfect ode to the street art culture the laneways of Mt Lawley are so famous for.
Engineered timber flooring flows up the staircase and throughout the rooms of the first floor, softening the private living areas. Four bedrooms encircle a shared sitting space creating a contained and private zone for only the family to unwind.
The Master bedroom looks out over the graffiti-covered laneways bringing the vibrancy of the outside in. Black stained Cedarwest Squareline cladding used to create a feature bedhead complements the black timber features throughout the rest of the home.
Natural light pours into every bedroom upstairs, designed to reflect a calamity as one appreciates the hustle of inner city living outside its walls.
Smart wiring links each living space back to a network hub, ensuring the home is future proof and technology ready. An intercom system with gate automation at both the street and the lane provide security and the ability to offer guests access from the comfort of their living area.
Every aspect of this sophisticated home was carefully considered and executed. Its final form; a modern, inner-city industrial sanctuary with its roots firmly grounded amongst the vibrant urban culture of its surrounds.

Bibliothek mit Kamin, offen zu Wohnbereich.
Offenes, mittelgroßes modernes Esszimmer mit Sichtbetonwänden und hellgrauem Boden in Betonoptik.
Fotograf: Ralf Dieter Bischoff
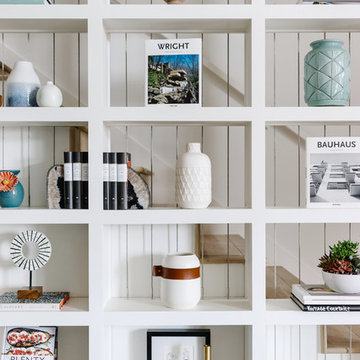
Our Austin studio designed this gorgeous town home to reflect a quiet, tranquil aesthetic. We chose a neutral palette to create a seamless flow between spaces and added stylish furnishings, thoughtful decor, and striking artwork to create a cohesive home. We added a beautiful blue area rug in the living area that nicely complements the blue elements in the artwork. We ensured that our clients had enough shelving space to showcase their knickknacks, curios, books, and personal collections. In the kitchen, wooden cabinetry, a beautiful cascading island, and well-planned appliances make it a warm, functional space. We made sure that the spaces blended in with each other to create a harmonious home.
---
Project designed by the Atomic Ranch featured modern designers at Breathe Design Studio. From their Austin design studio, they serve an eclectic and accomplished nationwide clientele including in Palm Springs, LA, and the San Francisco Bay Area.
For more about Breathe Design Studio, see here: https://www.breathedesignstudio.com/
To learn more about this project, see here: https://www.breathedesignstudio.com/minimalrowhome
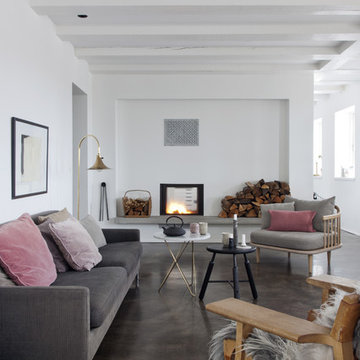
Fotografía: Raul Candales
Estilismo: Susana Ocaña
Aménagement d'un grand salon scandinave ouvert avec une salle de réception, un mur blanc, sol en béton ciré, une cheminée standard, aucun téléviseur et un sol marron.
Aménagement d'un grand salon scandinave ouvert avec une salle de réception, un mur blanc, sol en béton ciré, une cheminée standard, aucun téléviseur et un sol marron.
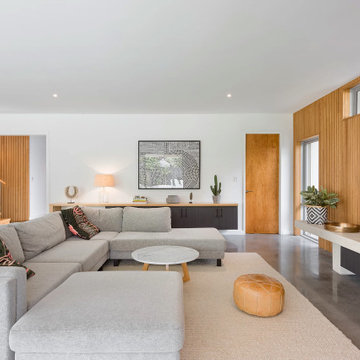
The Project brief for this job was to create a modern two-storey residence for their family home in South Perth. Brad was after a clean contemporary look. We kept the form quite simple and standard to ensure building costs were low, however we incorporated feature piers and stepped the facade cleverly to produce a great looking property.
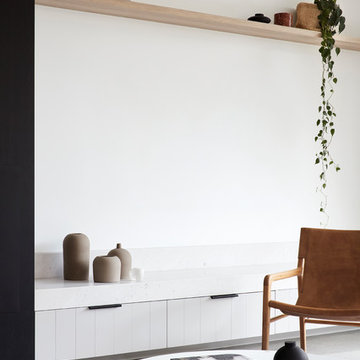
Fairfield House saw the renovation, extension and first floor addition to a quaint single-fronted weatherboard Victorian cottage. A contemporary yet warm and inviting open-plan living zone has been added behind the restored façade with bedrooms three and four, study, bathroom and rumpus completing the home on the first floor.
The opportunity to build on the boundary allowed a mud-room to be added to the front of the house in a contemporary lean-to style extension. This structure serves multiple purposes including storage, natural light provision to the entry via a sky-window and an anchor point for a substantial light-well, allowing day light and fresh air to flood the centre of the home.
Materiality within the Living spaces showcase the more elaborate of the refined palette. Shallow v-grooves cut into joinery panels are custom specified ensuring symmetry and subtlety. Also contributing to the pallet are honed Elba marble, featured as the expansive kitchen splash back, and textured blackened timber.
The design capitalises on opportunities presented by the site and existing dwelling including expansive access to northern light and restoration of existing character features of the cottage. A generous study nook and elongated window are tucked into a corner created by the kitchen. The design creates communal areas to gather and socialise as well as spaces for privacy, rest and work.
Building Design: Heartly | Interior Design: Heartly | Builder: Crisp Green Homes | Photography: Jack Lovel | Styling: Heartly, Carly Quin, Southwood
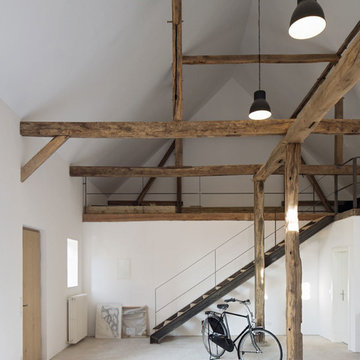
Jens Passoth
Réalisation d'un grand salon mansardé ou avec mezzanine urbain avec un mur blanc, sol en béton ciré, aucune cheminée et un sol gris.
Réalisation d'un grand salon mansardé ou avec mezzanine urbain avec un mur blanc, sol en béton ciré, aucune cheminée et un sol gris.

Offener Wohn-, Essbereich mit Tunnelkamin. Großzügige Glasfassade mit Alulamellen als Sicht- und Sonnenschutz.
Fließender Übergang zwischen Innen- und Außenbereich.
Betonboden und Decke in Sichtbeton.
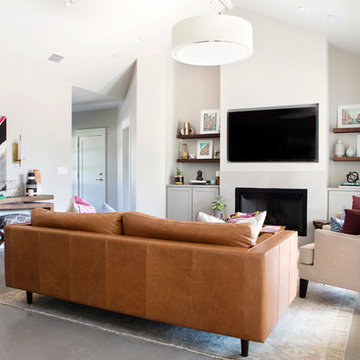
Photography by Mia Baxter
www.miabaxtersmail.com
Cette image montre un grand salon traditionnel ouvert avec un mur gris, sol en béton ciré, une cheminée standard, un manteau de cheminée en pierre et un téléviseur encastré.
Cette image montre un grand salon traditionnel ouvert avec un mur gris, sol en béton ciré, une cheminée standard, un manteau de cheminée en pierre et un téléviseur encastré.
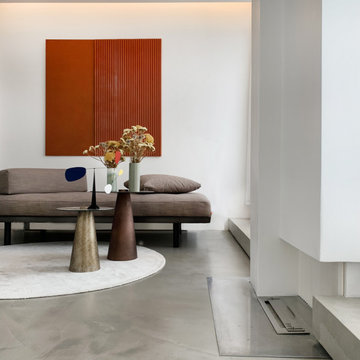
Cet appartement d’une surface de 43 m2 se situe à Paris au 8ème et dernier étage, avec une vue imprenable sur Paris et ses toits.
L’appartement était à l’abandon, la façade a été entièrement rénovée, toutes les fenêtres changées, la terrasse réaménagée et l’intérieur transformé. Les pièces de vie comme le salon étaient à l’origine côté rue et les pièces intimes comme la chambre côté terrasse, il a donc été indispensable de revoir toute la disposition des pièces et donc l’aménagement global de l’appartement. Le salon/cuisine est une seule et même pièce avec un accès direct sur la terrasse et fait office d’entrée. Aucun m2 n’est perdu en couloir ou entrée, l’appartement a été pensé comme une seule pièce pouvant se modifier grâce à des portes coulissantes. La chambre, salle de bain et dressing sont côté rue. L’appartement est traversant et gagne en luminosité.
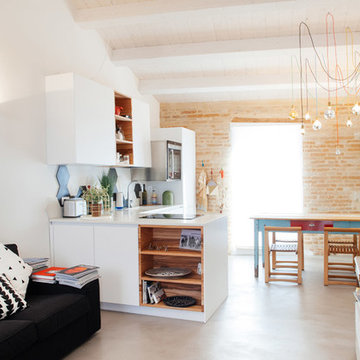
Aménagement d'un salon contemporain avec un mur blanc, sol en béton ciré et un téléviseur indépendant.
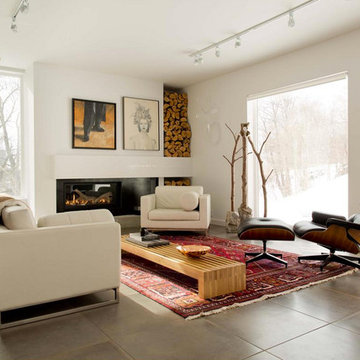
Hemmings House Pics.
Cette image montre un salon design de taille moyenne avec une salle de réception, un mur blanc, sol en béton ciré, une cheminée standard et un manteau de cheminée en métal.
Cette image montre un salon design de taille moyenne avec une salle de réception, un mur blanc, sol en béton ciré, une cheminée standard et un manteau de cheminée en métal.
Idées déco de salons blancs avec sol en béton ciré
9