Idées déco de salons campagne avec une cheminée double-face
Trier par :
Budget
Trier par:Populaires du jour
41 - 60 sur 476 photos
1 sur 3
Polished Nickel bar cart is one of three bar stations during a party-set up.
Photos by Paul Dyer Photography, San Francisco
Exemple d'un petit salon nature ouvert avec un bar de salon, un mur blanc, parquet clair, une cheminée double-face et un téléviseur fixé au mur.
Exemple d'un petit salon nature ouvert avec un bar de salon, un mur blanc, parquet clair, une cheminée double-face et un téléviseur fixé au mur.
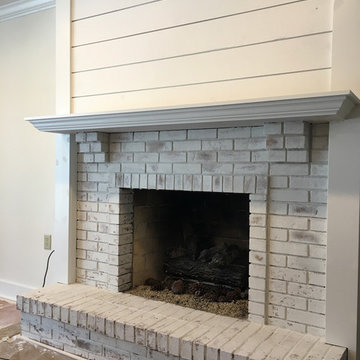
German smear process. This fireplace had reddish/brown brick on both sides. Upper was shiplapped with a wood mantle installed. Mortar mix was added to brick to give the look.
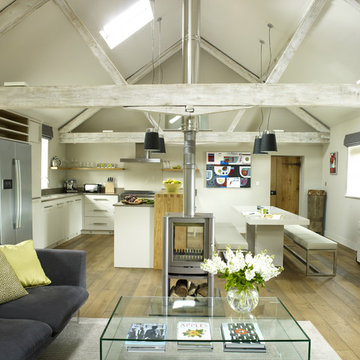
Images by Rachael Smith www.rachaelsmith.net
Inspiration pour un salon rustique de taille moyenne et ouvert avec un mur gris, une cheminée double-face et un téléviseur fixé au mur.
Inspiration pour un salon rustique de taille moyenne et ouvert avec un mur gris, une cheminée double-face et un téléviseur fixé au mur.
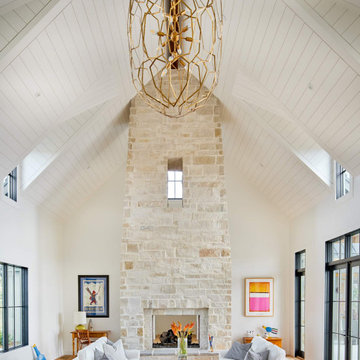
Aménagement d'un grand salon campagne ouvert avec un mur blanc, un sol en bois brun, une cheminée double-face, un manteau de cheminée en pierre, aucun téléviseur, un sol marron et un plafond en lambris de bois.
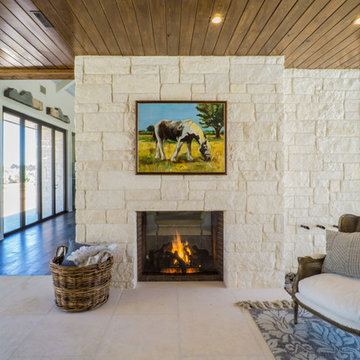
The Vineyard Farmhouse in the Peninsula at Rough Hollow. This 2017 Greater Austin Parade Home was designed and built by Jenkins Custom Homes. Cedar Siding and the Pine for the soffits and ceilings was provided by TimberTown.
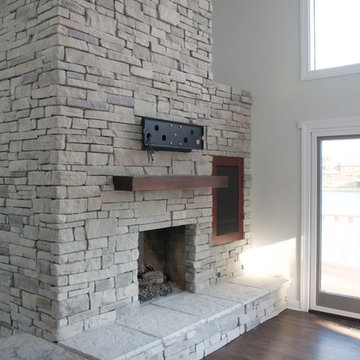
See more of our ledge stone veneer here:
https://northstarstone.biz/stone-fireplace-design-galleries/ledgestone-fireplace-picture-gallery/
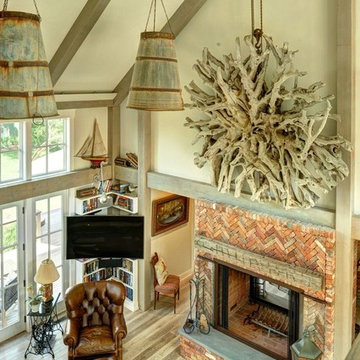
Living Room Fireplace
Chris Foster Photography
Idées déco pour un grand salon campagne ouvert avec un mur beige, parquet clair, une cheminée double-face, un manteau de cheminée en brique et un téléviseur fixé au mur.
Idées déco pour un grand salon campagne ouvert avec un mur beige, parquet clair, une cheminée double-face, un manteau de cheminée en brique et un téléviseur fixé au mur.

Reclaimed beams and worn-in leather mixed with crisp linens and vintage rugs set the tone for this new interpretation of a modern farmhouse. The incorporation of eclectic pieces is offset by soft whites and European hardwood floors. When an old tree had to be removed, it was repurposed as a hand hewn vanity in the powder bath.
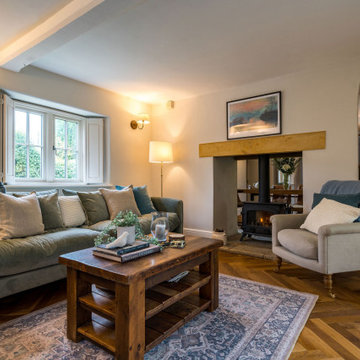
Réalisation d'un salon champêtre de taille moyenne et fermé avec une salle de réception, un mur gris, parquet foncé, une cheminée double-face, un manteau de cheminée en plâtre, un téléviseur fixé au mur, un sol marron et du lambris.
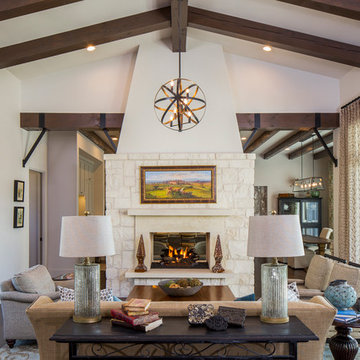
Idées déco pour un salon campagne avec un mur blanc, un sol en bois brun, une cheminée double-face, aucun téléviseur et éclairage.
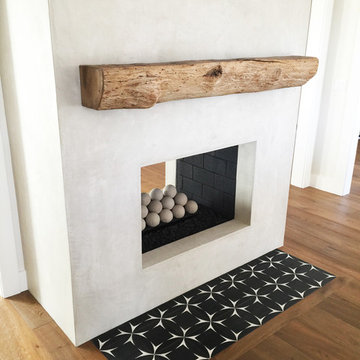
Cette photo montre un salon nature de taille moyenne et ouvert avec un mur blanc, un sol en bois brun, une cheminée double-face et un manteau de cheminée en béton.
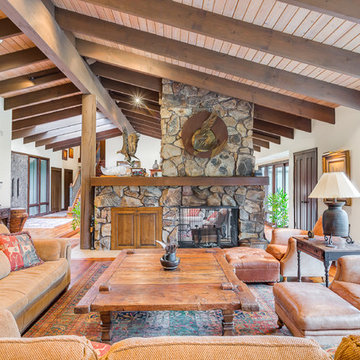
Cette image montre un salon rustique avec un mur blanc, un sol en bois brun, une cheminée double-face, un manteau de cheminée en pierre et un plafond cathédrale.

Stunning living room with vaulted ceiling adorned with pine beams. Hardscraped rift and quarter sawn white oak floors. Two-sided stained white brick fireplace with limestone hearth. Beautiful built-in custom cabinets by Ayr Cabinet Company.
General contracting by Martin Bros. Contracting, Inc.; Architecture by Helman Sechrist Architecture; Home Design by Maple & White Design; Photography by Marie Kinney Photography.
Images are the property of Martin Bros. Contracting, Inc. and may not be used without written permission. — with Hoosier Hardwood Floors, Quality Window & Door, Inc., JCS Fireplace, Inc. and J&N Stone, Inc..

Douglas Fir tongue and groove + beams and two sided fireplace highlight this cozy, livable great room
Inspiration pour un salon rustique de taille moyenne et ouvert avec un mur blanc, parquet clair, une cheminée double-face, un manteau de cheminée en béton, un téléviseur d'angle et un sol marron.
Inspiration pour un salon rustique de taille moyenne et ouvert avec un mur blanc, parquet clair, une cheminée double-face, un manteau de cheminée en béton, un téléviseur d'angle et un sol marron.
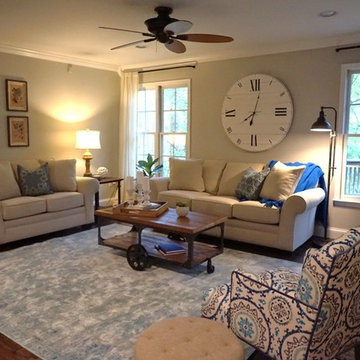
Idée de décoration pour un grand salon champêtre ouvert avec une salle de réception, un mur gris, un sol en bois brun, une cheminée double-face, un manteau de cheminée en pierre, aucun téléviseur et un sol marron.

Nestled into a hillside, this timber-framed family home enjoys uninterrupted views out across the countryside of the North Downs. A newly built property, it is an elegant fusion of traditional crafts and materials with contemporary design.
Our clients had a vision for a modern sustainable house with practical yet beautiful interiors, a home with character that quietly celebrates the details. For example, where uniformity might have prevailed, over 1000 handmade pegs were used in the construction of the timber frame.
The building consists of three interlinked structures enclosed by a flint wall. The house takes inspiration from the local vernacular, with flint, black timber, clay tiles and roof pitches referencing the historic buildings in the area.
The structure was manufactured offsite using highly insulated preassembled panels sourced from sustainably managed forests. Once assembled onsite, walls were finished with natural clay plaster for a calming indoor living environment.
Timber is a constant presence throughout the house. At the heart of the building is a green oak timber-framed barn that creates a warm and inviting hub that seamlessly connects the living, kitchen and ancillary spaces. Daylight filters through the intricate timber framework, softly illuminating the clay plaster walls.
Along the south-facing wall floor-to-ceiling glass panels provide sweeping views of the landscape and open on to the terrace.
A second barn-like volume staggered half a level below the main living area is home to additional living space, a study, gym and the bedrooms.
The house was designed to be entirely off-grid for short periods if required, with the inclusion of Tesla powerpack batteries. Alongside underfloor heating throughout, a mechanical heat recovery system, LED lighting and home automation, the house is highly insulated, is zero VOC and plastic use was minimised on the project.
Outside, a rainwater harvesting system irrigates the garden and fields and woodland below the house have been rewilded.

Inspiration pour un salon rustique ouvert avec une salle de réception, un mur gris, une cheminée double-face et aucun téléviseur.
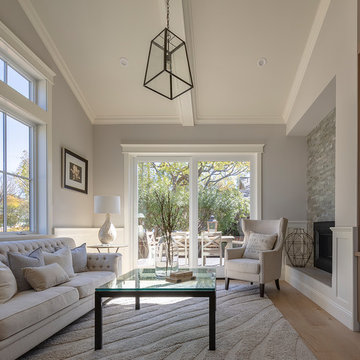
Architecture & Interior Design By Arch Studio, Inc.
Photography by Eric Rorer
Exemple d'un petit salon nature fermé avec une bibliothèque ou un coin lecture, un mur gris, parquet clair, une cheminée double-face, un manteau de cheminée en pierre, un téléviseur fixé au mur et un sol gris.
Exemple d'un petit salon nature fermé avec une bibliothèque ou un coin lecture, un mur gris, parquet clair, une cheminée double-face, un manteau de cheminée en pierre, un téléviseur fixé au mur et un sol gris.
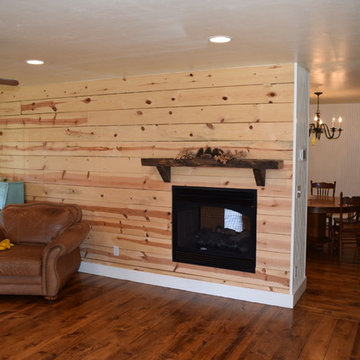
Exemple d'un salon nature de taille moyenne et fermé avec un mur blanc, un sol en bois brun, un téléviseur fixé au mur, un manteau de cheminée en bois et une cheminée double-face.
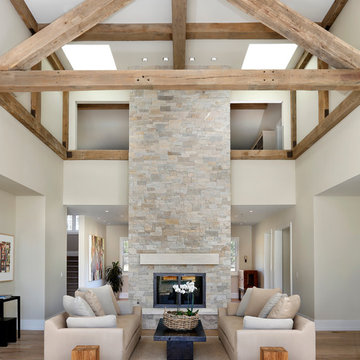
Bernard Andre
Cette image montre un salon rustique ouvert avec une salle de réception, une cheminée double-face et un manteau de cheminée en pierre.
Cette image montre un salon rustique ouvert avec une salle de réception, une cheminée double-face et un manteau de cheminée en pierre.
Idées déco de salons campagne avec une cheminée double-face
3