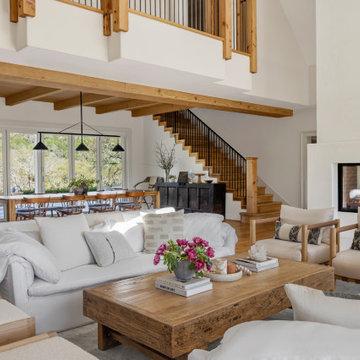Idées déco de salons campagne avec une cheminée double-face
Trier par :
Budget
Trier par:Populaires du jour
101 - 120 sur 476 photos
1 sur 3
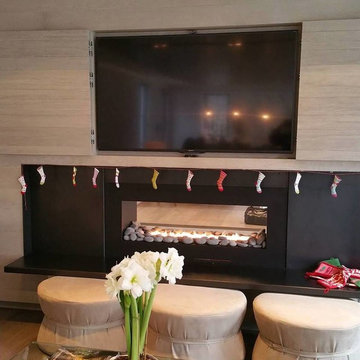
Inspiration pour un salon rustique avec une cheminée double-face et un manteau de cheminée en métal.

Inspiration pour un grand salon rustique ouvert avec un mur blanc, un sol en bois brun, un manteau de cheminée en brique, un sol marron, un plafond en lambris de bois, du lambris de bois et une cheminée double-face.
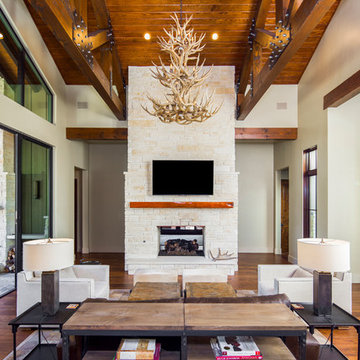
Tre Dunham, Fine Focus Photography
Exemple d'un salon nature ouvert avec une salle de réception, un mur beige, un sol en bois brun, une cheminée double-face et un téléviseur fixé au mur.
Exemple d'un salon nature ouvert avec une salle de réception, un mur beige, un sol en bois brun, une cheminée double-face et un téléviseur fixé au mur.
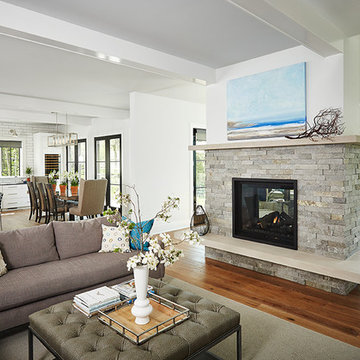
National award winner for Best Kitchen!
Ashley Avila Photography
Cette photo montre un grand salon nature ouvert avec un mur gris, un sol en bois brun, une cheminée double-face, un manteau de cheminée en pierre et un téléviseur fixé au mur.
Cette photo montre un grand salon nature ouvert avec un mur gris, un sol en bois brun, une cheminée double-face, un manteau de cheminée en pierre et un téléviseur fixé au mur.
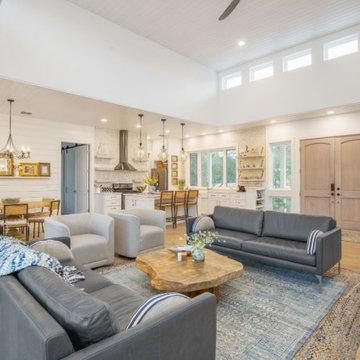
New Construction project.
Cette image montre un salon rustique de taille moyenne et ouvert avec un mur blanc, parquet clair, une cheminée double-face, un manteau de cheminée en pierre, un sol blanc, un plafond à caissons et du lambris de bois.
Cette image montre un salon rustique de taille moyenne et ouvert avec un mur blanc, parquet clair, une cheminée double-face, un manteau de cheminée en pierre, un sol blanc, un plafond à caissons et du lambris de bois.
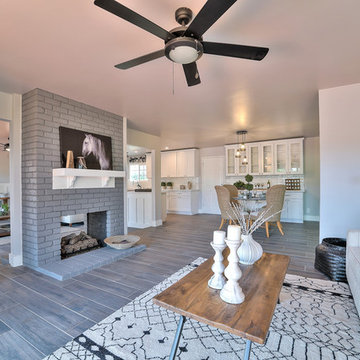
Open living room with 2 sided fireplace, white wainscot, wood plank tile flooring
Réalisation d'un salon champêtre de taille moyenne et ouvert avec un mur gris, un sol en carrelage de porcelaine, une cheminée double-face, un manteau de cheminée en brique et un sol marron.
Réalisation d'un salon champêtre de taille moyenne et ouvert avec un mur gris, un sol en carrelage de porcelaine, une cheminée double-face, un manteau de cheminée en brique et un sol marron.
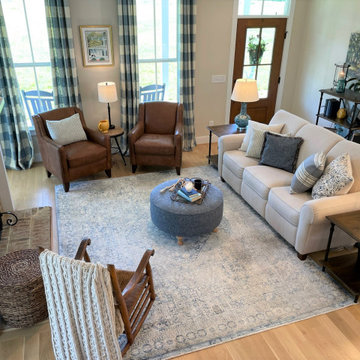
This new build was based on the popular Southern Living house plan, the "Sugarberry." The family wanted a comfortable, slightly coastal, farmhouse style.
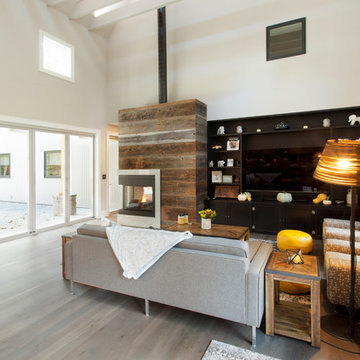
Exemple d'un salon nature de taille moyenne et ouvert avec une salle de réception, un mur blanc, parquet foncé, une cheminée double-face, un manteau de cheminée en bois, un téléviseur encastré et un sol marron.
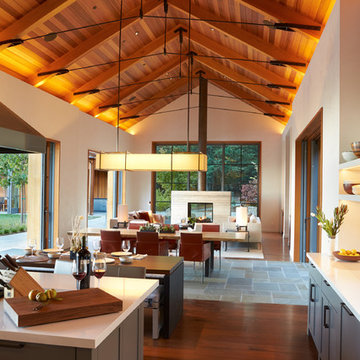
Aménagement d'un grand salon campagne ouvert avec une salle de réception, un mur blanc, parquet foncé, une cheminée double-face et un manteau de cheminée en carrelage.
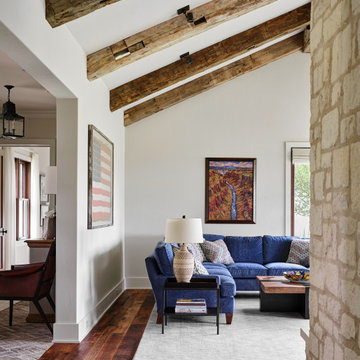
We love the exposed beams and the natural light in the fresh, open living space. Walls and ceiling painted in Benjamin Moore "Wind's Breath".
Exemple d'un salon nature ouvert avec un mur blanc, un sol en bois brun, une cheminée double-face, un manteau de cheminée en pierre et poutres apparentes.
Exemple d'un salon nature ouvert avec un mur blanc, un sol en bois brun, une cheminée double-face, un manteau de cheminée en pierre et poutres apparentes.
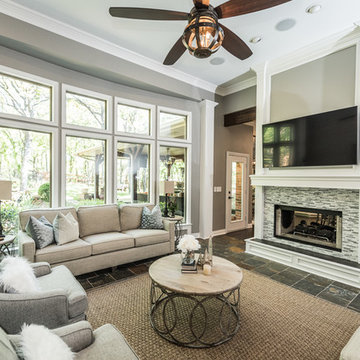
Darby Kate Photography
Cette image montre un grand salon rustique ouvert avec un mur gris, un sol en ardoise, une cheminée double-face, un manteau de cheminée en carrelage et un téléviseur fixé au mur.
Cette image montre un grand salon rustique ouvert avec un mur gris, un sol en ardoise, une cheminée double-face, un manteau de cheminée en carrelage et un téléviseur fixé au mur.
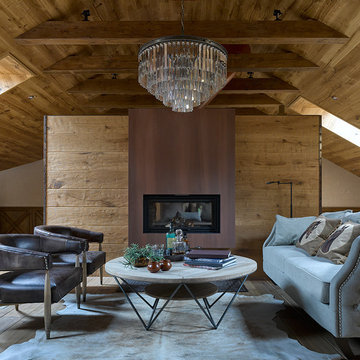
Réalisation d'un salon champêtre avec un mur marron, une cheminée double-face, un manteau de cheminée en carrelage, un sol en bois brun et éclairage.
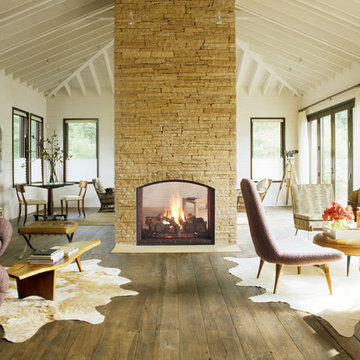
Heat & Glo Escape See-Through Fireplace. Image from Heat & Glo.
Réalisation d'un salon champêtre avec un mur blanc, un sol en bois brun, une cheminée double-face et un manteau de cheminée en pierre.
Réalisation d'un salon champêtre avec un mur blanc, un sol en bois brun, une cheminée double-face et un manteau de cheminée en pierre.
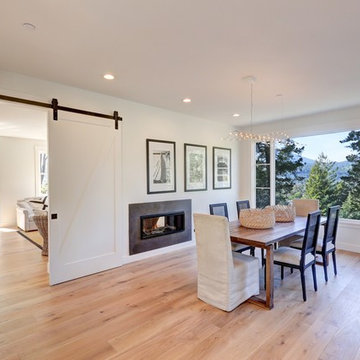
PA has created an elegant Modern Farmhouse design for a farm-to-table lifestyle. This new home is 3400 sf with 5 bedroom, 4 ½ bath and a 3 car garage on very large 26,724 sf lot in Mill Valley with incredible views. Flowing Indoor-outdoor spaces. Light, airy and bright. Fresh, natural contemporary design, with organic inspirations.
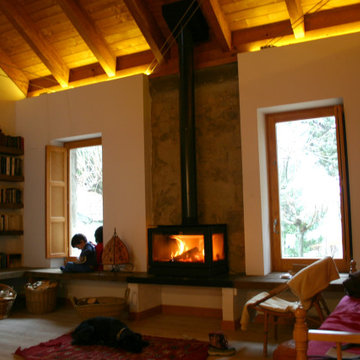
En el salón se ampliaron las ventanas y se instaló una chimenea de la marca Rocal, dejando sin revestir la zona de detrás para aprovechar la inercia térmica del muro de piedra para almacenar el calor por radiación que emite la chimenea.

Cette image montre un grand salon rustique ouvert avec un mur blanc, sol en béton ciré, une cheminée double-face, un manteau de cheminée en pierre et un sol gris.
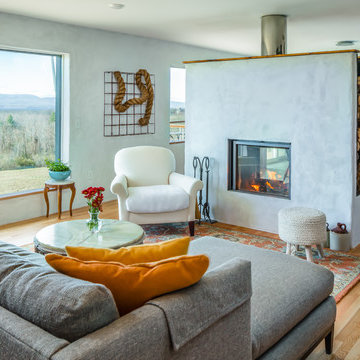
Idée de décoration pour un salon champêtre ouvert avec un mur blanc, parquet clair, une cheminée double-face, un manteau de cheminée en plâtre et un sol marron.
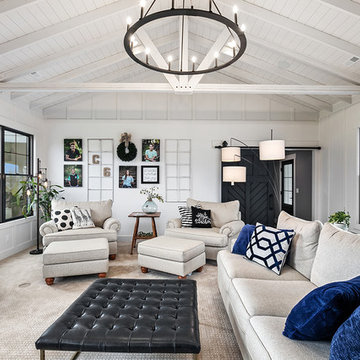
Modern Farmhouse designed for entertainment and gatherings. French doors leading into the main part of the home and trim details everywhere. Shiplap, board and batten, tray ceiling details, custom barrel tables are all part of this modern farmhouse design.
Half bath with a custom vanity. Clean modern windows. Living room has a fireplace with custom cabinets and custom barn beam mantel with ship lap above. The Master Bath has a beautiful tub for soaking and a spacious walk in shower. Front entry has a beautiful custom ceiling treatment.
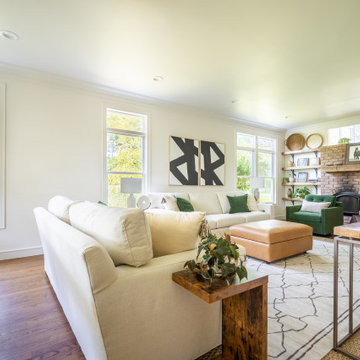
A live edge dining table was left by the previous owner and repurposed in this nature inspired room. Rustic woods are used throughout the space.
The windows are bare, allowing for the natural greenery to provide and natural screen and be viewed unimpeded.
Idées déco de salons campagne avec une cheminée double-face
6
