Idées déco de salons classiques avec un plafond à caissons
Trier par :
Budget
Trier par:Populaires du jour
1 - 20 sur 1 573 photos
1 sur 3

Bill Taylor
Inspiration pour un salon traditionnel ouvert avec une salle de réception, un mur blanc, parquet foncé, une cheminée standard, un manteau de cheminée en pierre, un mur en pierre, éclairage et un plafond à caissons.
Inspiration pour un salon traditionnel ouvert avec une salle de réception, un mur blanc, parquet foncé, une cheminée standard, un manteau de cheminée en pierre, un mur en pierre, éclairage et un plafond à caissons.

Landmark Photography
Inspiration pour un salon traditionnel ouvert avec un mur gris, un sol marron, éclairage et un plafond à caissons.
Inspiration pour un salon traditionnel ouvert avec un mur gris, un sol marron, éclairage et un plafond à caissons.

Cette image montre un grand salon traditionnel ouvert avec une salle de réception, un mur blanc, parquet clair, une cheminée standard, un manteau de cheminée en plâtre, aucun téléviseur, un sol beige et un plafond à caissons.

Idée de décoration pour un très grand salon tradition ouvert avec une salle de réception, un mur bleu, un sol en vinyl, une cheminée standard, un manteau de cheminée en pierre, un téléviseur fixé au mur, un sol marron et un plafond à caissons.

The soaring living room ceilings in this Omaha home showcase custom designed bookcases, while a comfortable modern sectional sofa provides ample space for seating. The expansive windows highlight the beautiful rolling hills and greenery of the exterior. The grid design of the large windows is repeated again in the coffered ceiling design. Wood look tile provides a durable surface for kids and pets and also allows for radiant heat flooring to be installed underneath the tile. The custom designed marble fireplace completes the sophisticated look.
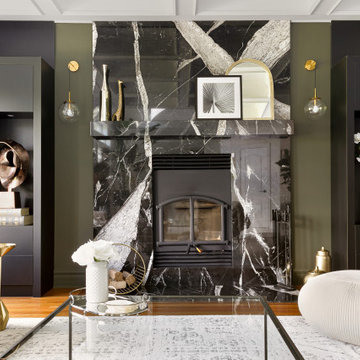
Aménagement d'un grand salon classique avec un mur vert, un sol en bois brun, une cheminée standard, un manteau de cheminée en pierre, un téléviseur fixé au mur, un sol marron et un plafond à caissons.

Our clients were relocating from the upper peninsula to the lower peninsula and wanted to design a retirement home on their Lake Michigan property. The topography of their lot allowed for a walk out basement which is practically unheard of with how close they are to the water. Their view is fantastic, and the goal was of course to take advantage of the view from all three levels. The positioning of the windows on the main and upper levels is such that you feel as if you are on a boat, water as far as the eye can see. They were striving for a Hamptons / Coastal, casual, architectural style. The finished product is just over 6,200 square feet and includes 2 master suites, 2 guest bedrooms, 5 bathrooms, sunroom, home bar, home gym, dedicated seasonal gear / equipment storage, table tennis game room, sauna, and bonus room above the attached garage. All the exterior finishes are low maintenance, vinyl, and composite materials to withstand the blowing sands from the Lake Michigan shoreline.

Family room is a blend of traditional and cottage.
Aménagement d'un salon classique avec un mur bleu, un sol en bois brun, un manteau de cheminée en pierre de parement et un plafond à caissons.
Aménagement d'un salon classique avec un mur bleu, un sol en bois brun, un manteau de cheminée en pierre de parement et un plafond à caissons.

Open concept living room with blue shiplap fireplace surround, coffered ceiling, and large windows. Blue, white, and gold accents.
Idée de décoration pour un très grand salon tradition ouvert avec un mur blanc, parquet foncé, une cheminée standard, un plafond à caissons, du lambris de bois et un manteau de cheminée en lambris de bois.
Idée de décoration pour un très grand salon tradition ouvert avec un mur blanc, parquet foncé, une cheminée standard, un plafond à caissons, du lambris de bois et un manteau de cheminée en lambris de bois.
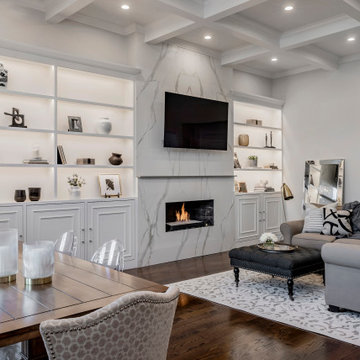
Back Bay residential photography project. Client: Boston Premier Remodeling. Photography: Keitaro Yoshioka Photography
Cette photo montre un grand salon chic ouvert avec un mur gris, un sol en bois brun, une cheminée standard, un manteau de cheminée en carrelage, un téléviseur fixé au mur, un sol marron et un plafond à caissons.
Cette photo montre un grand salon chic ouvert avec un mur gris, un sol en bois brun, une cheminée standard, un manteau de cheminée en carrelage, un téléviseur fixé au mur, un sol marron et un plafond à caissons.
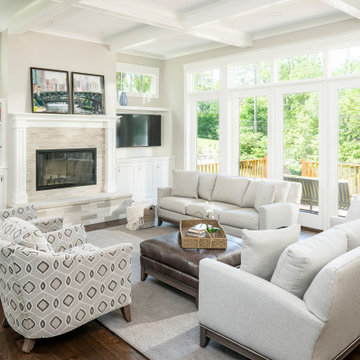
Floor to ceiling windows bring in ample natural daylight to this great room living area. The windows also provide a beautiful view of the surround yard. This home was custom built by Meadowlark Design+Build in Ann Arbor, Michigan. Photography by Joshua Caldwell. David Lubin Architect and Interiors by Acadia Hahlbrocht of Soft Surroundings.

Steve Henke
Inspiration pour un salon traditionnel fermé et de taille moyenne avec une salle de réception, un mur beige, parquet clair, une cheminée standard, un manteau de cheminée en pierre, aucun téléviseur et un plafond à caissons.
Inspiration pour un salon traditionnel fermé et de taille moyenne avec une salle de réception, un mur beige, parquet clair, une cheminée standard, un manteau de cheminée en pierre, aucun téléviseur et un plafond à caissons.

Jason Hulet
Cette image montre un salon traditionnel ouvert avec un mur beige, éclairage et un plafond à caissons.
Cette image montre un salon traditionnel ouvert avec un mur beige, éclairage et un plafond à caissons.

The focal point of the formal living room is the transitional fireplace. The hearth and surround are 3cm Arabescato Orobico Grigio with eased edges.
Aménagement d'un grand salon classique ouvert avec une salle de réception, un mur gris, aucun téléviseur, un plafond à caissons, parquet foncé, une cheminée standard, un manteau de cheminée en pierre et un sol marron.
Aménagement d'un grand salon classique ouvert avec une salle de réception, un mur gris, aucun téléviseur, un plafond à caissons, parquet foncé, une cheminée standard, un manteau de cheminée en pierre et un sol marron.

The centerpiece of this living room is the 2 sided fireplace, shared with the Sunroom. The coffered ceilings help define the space within the Great Room concept and the neutral furniture with pops of color help give the area texture and character. The stone on the fireplace is called Blue Mountain and was over-grouted in white. The concealed fireplace rises from inside the floor to fill in the space on the left of the fireplace while in use.
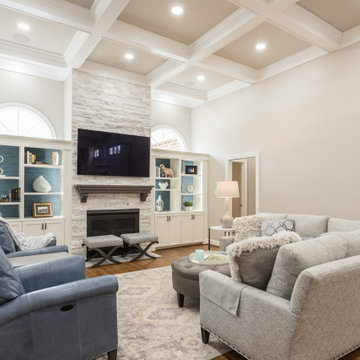
This comfortable family room with a view to the outside is perfect for lounging and entertaining. The buttery soft leather chairs and lush sectional were all designed using custom luxurious fabric and finishes.
This one-of-a-kind rug is hand-knotted by one family who receives a full living wage for their beautiful craftsmanship.
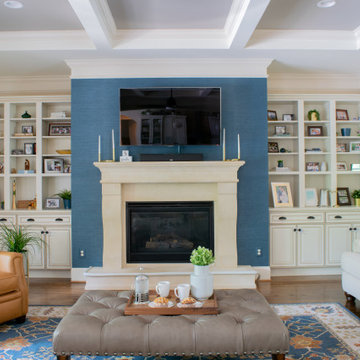
Cette photo montre un salon chic de taille moyenne avec une salle de réception, un mur beige, parquet clair, une cheminée standard, un manteau de cheminée en pierre, un téléviseur fixé au mur, un sol marron, un plafond à caissons et du papier peint.
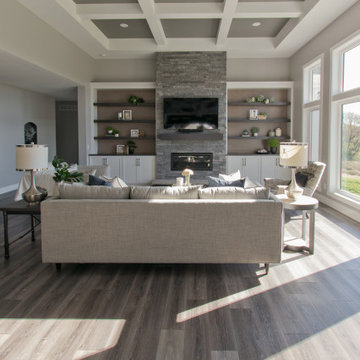
Luxury Vinyl Floors by Shaw, Tenacious HD in Cavern
Cette photo montre un salon chic ouvert avec une salle de réception, un mur beige, un sol en vinyl, une cheminée standard, un manteau de cheminée en pierre de parement, un téléviseur fixé au mur, un sol marron et un plafond à caissons.
Cette photo montre un salon chic ouvert avec une salle de réception, un mur beige, un sol en vinyl, une cheminée standard, un manteau de cheminée en pierre de parement, un téléviseur fixé au mur, un sol marron et un plafond à caissons.
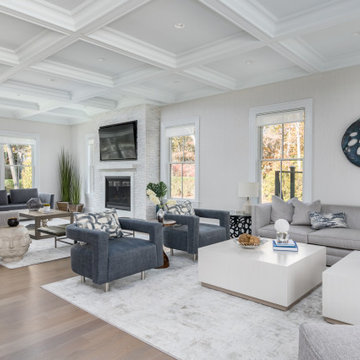
Idées déco pour un salon classique ouvert avec parquet clair, une cheminée standard, un manteau de cheminée en pierre de parement, un téléviseur fixé au mur, un plafond à caissons et du papier peint.

The living room at our Crouch End apartment project, creating a chic, cosy space to relax and entertain. A soft powder blue adorns the walls in a room that is flooded with natural light. Brass clad shelves bring a considered attention to detail, with contemporary fixtures contrasted with a traditional sofa shape.
Idées déco de salons classiques avec un plafond à caissons
1