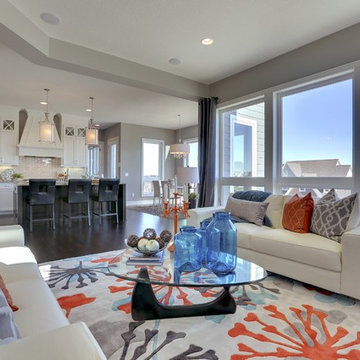Idées déco de salons classiques avec une salle de réception
Trier par :
Budget
Trier par:Populaires du jour
141 - 160 sur 61 106 photos
1 sur 3
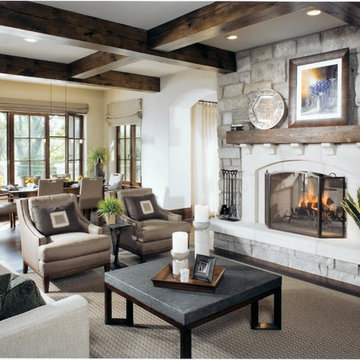
Cette image montre un salon traditionnel ouvert et de taille moyenne avec une salle de réception, une cheminée standard, un mur beige, un manteau de cheminée en pierre, un sol marron et un mur en pierre.
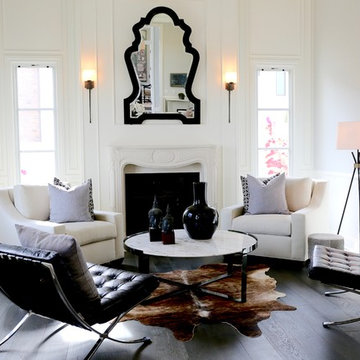
Photography by Mark Liddell and Jared Tafau - TerraGreen Development
Inspiration pour un salon traditionnel avec une salle de réception, un mur blanc, parquet foncé, une cheminée standard et aucun téléviseur.
Inspiration pour un salon traditionnel avec une salle de réception, un mur blanc, parquet foncé, une cheminée standard et aucun téléviseur.
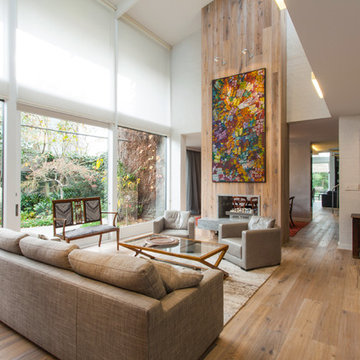
Cette image montre un grand salon traditionnel ouvert avec une salle de réception, un mur blanc, parquet clair, une cheminée double-face, un manteau de cheminée en bois et aucun téléviseur.
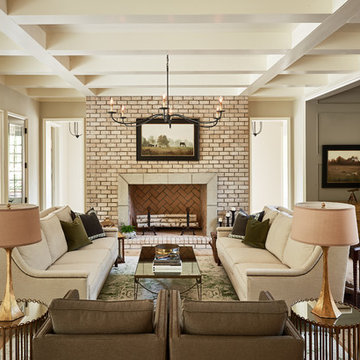
Photographer: Dustin Peck http://www.houzz.com/pro/dpphoto/dustinpeckphotographyinc
Designer: Mary Ludemann
http://www.houzz.com/pro/newold/new-old-llc
April/May 2016
The Welsh House
http://urbanhomemagazine.com/feature/1518
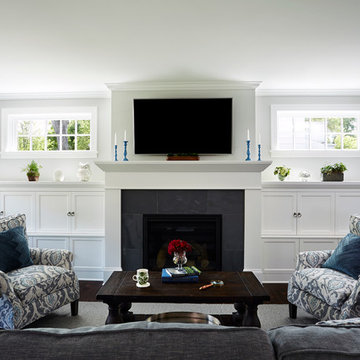
This remodel went from a tiny story-and-a-half Cape Cod, to a charming full two-story home. The front living room features custom media built-ins, and a TV mounted above the beautiful slate surround fireplace.
Space Plans, Building Design, Interior & Exterior Finishes by Anchor Builders. Photography by Alyssa Lee Photography.
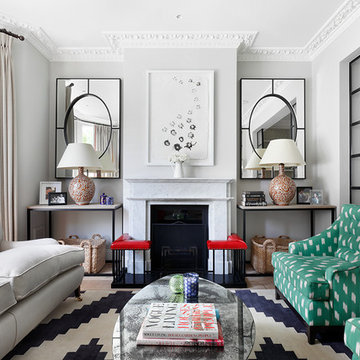
Exemple d'un salon chic avec une salle de réception, un mur gris et une cheminée standard.

Liz Glasgow
Cette image montre un grand salon traditionnel ouvert avec un mur blanc, un téléviseur fixé au mur, une salle de réception, parquet foncé, une cheminée standard, un manteau de cheminée en pierre et éclairage.
Cette image montre un grand salon traditionnel ouvert avec un mur blanc, un téléviseur fixé au mur, une salle de réception, parquet foncé, une cheminée standard, un manteau de cheminée en pierre et éclairage.
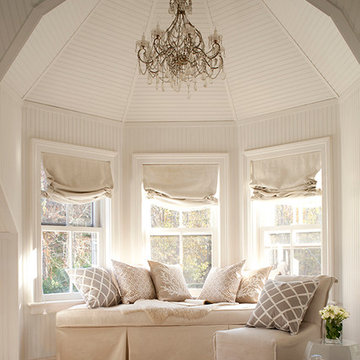
Idée de décoration pour un petit salon tradition ouvert avec une salle de réception, un mur blanc, moquette, aucune cheminée et aucun téléviseur.
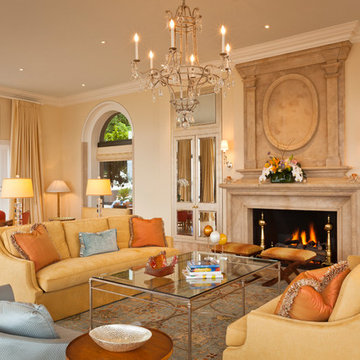
Living Room Custom chandelier
Photographer: Jay Graham
Cette image montre un grand salon traditionnel ouvert avec un mur beige, une cheminée standard, une salle de réception, un manteau de cheminée en pierre, aucun téléviseur, un sol en travertin, un sol beige et éclairage.
Cette image montre un grand salon traditionnel ouvert avec un mur beige, une cheminée standard, une salle de réception, un manteau de cheminée en pierre, aucun téléviseur, un sol en travertin, un sol beige et éclairage.
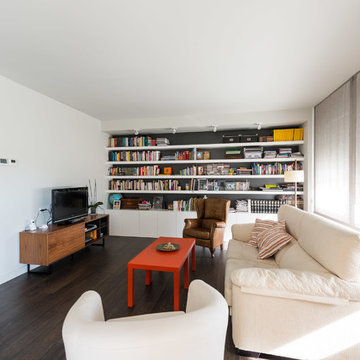
Cette image montre un grand salon traditionnel fermé avec une salle de réception, un mur blanc, parquet foncé, un téléviseur indépendant et aucune cheminée.
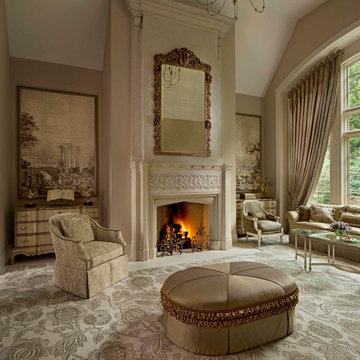
Photographer: Beth Singer
Idée de décoration pour un salon tradition fermé et de taille moyenne avec une salle de réception, une cheminée standard, aucun téléviseur, un mur beige, moquette et un manteau de cheminée en plâtre.
Idée de décoration pour un salon tradition fermé et de taille moyenne avec une salle de réception, une cheminée standard, aucun téléviseur, un mur beige, moquette et un manteau de cheminée en plâtre.
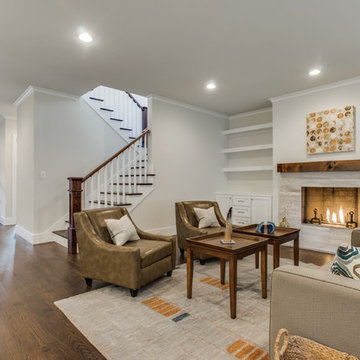
Cette photo montre un salon chic de taille moyenne et ouvert avec un mur beige, une cheminée standard, une salle de réception, aucun téléviseur, parquet foncé et un manteau de cheminée en carrelage.

This room just needed a fresh coat of paint to update it. Located immediately to the left of the new bright entryway and within eyesight of the rich blue dining room. We selected a green from the oriental rug that also highlights the painting over the fireplace.
Sara E. Eastman Photography
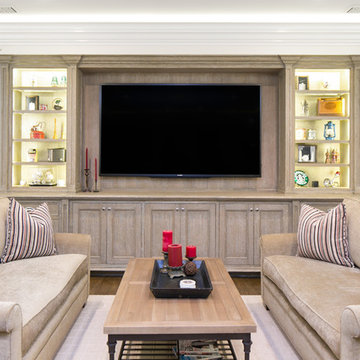
Ryan Garvin
Cette image montre un salon traditionnel fermé avec une salle de réception, un mur gris, un sol en bois brun, un téléviseur encastré et éclairage.
Cette image montre un salon traditionnel fermé avec une salle de réception, un mur gris, un sol en bois brun, un téléviseur encastré et éclairage.

The Living Room is inspired by the Federal style. The elaborate plaster ceiling was designed by Tom Felton and fabricated by Foster Reeve's Studio. Coffers and ornament are derived from the classic details interpreted at the time of the early American colonies. The mantle was also designed by Tom to continue the theme of the room. the wonderful peach color on the walls compliments the painting, rug and fabrics. Chris Cooper photographer.
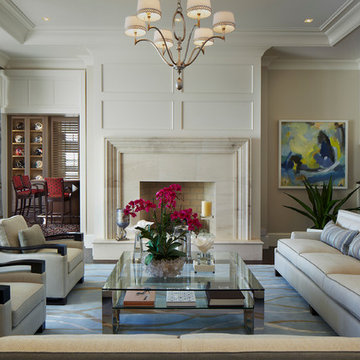
This photo was features in Florida Design Magazine.
This home was featured in Florida Design Magazine.
The living room features a deep-seated sofa and lounge chairs that center a Bernhardt’s glass-topped cocktail table. The Lee Jofa’s embroidered draperies are fitted into ceiling drapery pockets. The room also features recessed 12 foot ceilings with crown molding, 8 inch base boards, transom windows above the doors, 8 inch American Walnut wood flooring and an ocean view. Directly in front is a French limestone mantel around the wood-clad fireplace.
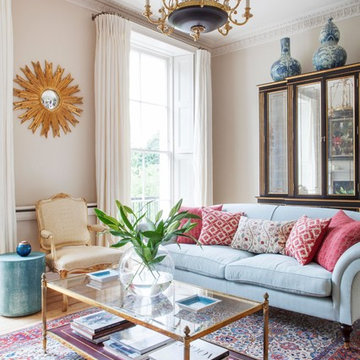
Emma Lewis Photography
Cette photo montre un salon chic fermé avec une salle de réception, un mur beige et un sol en bois brun.
Cette photo montre un salon chic fermé avec une salle de réception, un mur beige et un sol en bois brun.
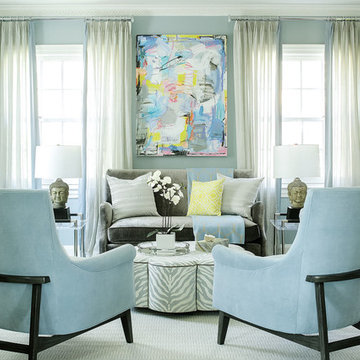
christian garibaldi
Réalisation d'un salon tradition de taille moyenne et fermé avec une salle de réception, un mur bleu, un sol en bois brun et aucun téléviseur.
Réalisation d'un salon tradition de taille moyenne et fermé avec une salle de réception, un mur bleu, un sol en bois brun et aucun téléviseur.
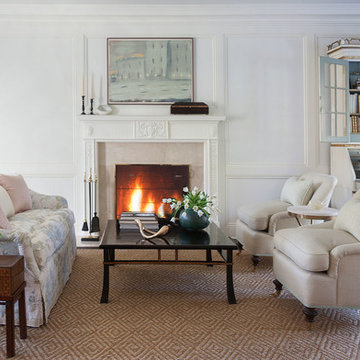
Custom made upholstery in the client's living room are centered on a black lacquer coffee table by Brunschwig and Fils. Antique Swedish secretaire and chair.
Idées déco de salons classiques avec une salle de réception
8
