Idées déco de salons classiques avec une salle de réception
Trier par :
Budget
Trier par:Populaires du jour
81 - 100 sur 61 130 photos
1 sur 3
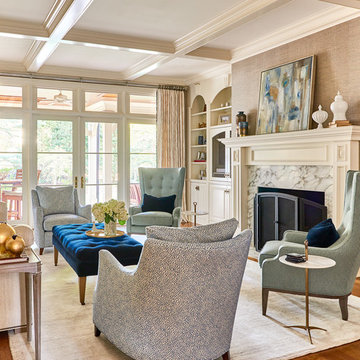
Dustin Peck Photography
Cette image montre un salon traditionnel avec une salle de réception, un mur beige, un sol en bois brun, une cheminée standard et un manteau de cheminée en pierre.
Cette image montre un salon traditionnel avec une salle de réception, un mur beige, un sol en bois brun, une cheminée standard et un manteau de cheminée en pierre.
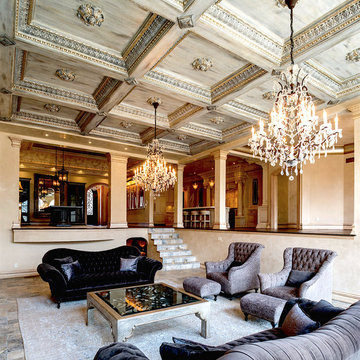
Cette image montre un très grand salon traditionnel avec une salle de réception, un sol en calcaire, une cheminée standard, un téléviseur fixé au mur et un sol gris.
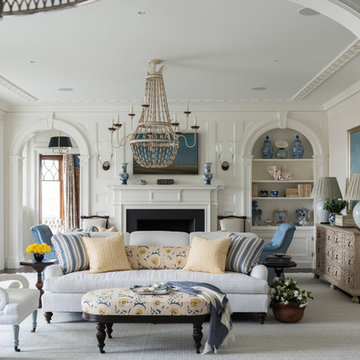
Restrained architectural details create a subtle elegance in the Living Room, where transom-topped French doors project outwards to frame views of the Sound beyond. Gracefully keyed archtop cabinets and painted wood paneling flank the intricately detailed fireplace surround.
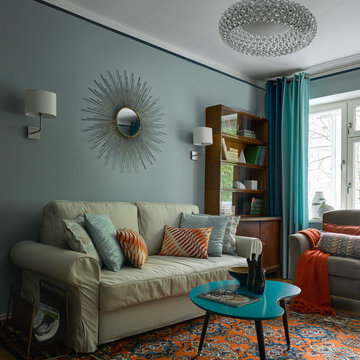
Сергей Ананьев
Inspiration pour un petit salon traditionnel fermé avec une salle de réception, un mur bleu et un sol en bois brun.
Inspiration pour un petit salon traditionnel fermé avec une salle de réception, un mur bleu et un sol en bois brun.
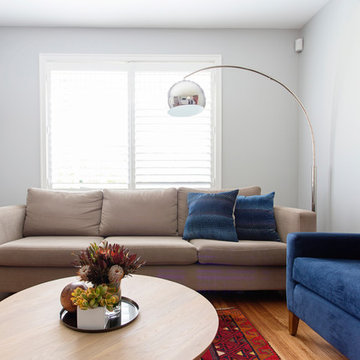
Lisa Atkinson
Réalisation d'un petit salon tradition fermé avec une salle de réception, un mur gris, parquet clair, aucune cheminée et un téléviseur fixé au mur.
Réalisation d'un petit salon tradition fermé avec une salle de réception, un mur gris, parquet clair, aucune cheminée et un téléviseur fixé au mur.
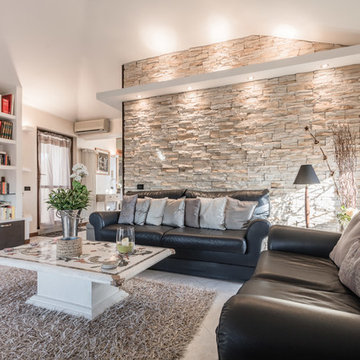
Réalisation d'un salon tradition fermé et de taille moyenne avec une salle de réception, un mur blanc et un sol gris.
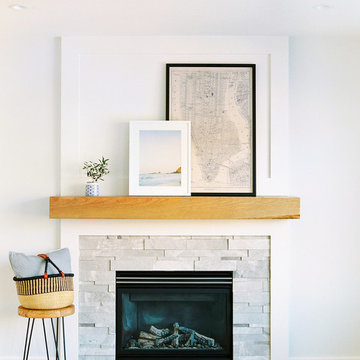
Hi friends! If you hadn’t put it together from the hashtag (#hansonranchoverhaul), this project was literally, quite the overhaul. This full-house renovation was so much fun to be a part of! Not only did we overhaul both the main and second levels, but we actually added square footage when we filled in a double-story volume to create an additional second floor bedroom (which in this case, will actually function as a home office). We also moved walls around on both the main level to open up the living/dining kitchen area, create a more functional powder room, and bring in more natural light at the entry. Upstairs, we altered the layout to accommodate two more spacious and modernized bathrooms, as well as larger bedrooms, one complete with a new walk-in-closet and one with a beautiful window seat built-in.
This client and I connected right away – she was looking to update her '90s home with a laid-back, fresh, transitional approach. As we got into the finish selections, we realized that our picks were taking us in a bit of a modern farmhouse direction, so we went with it, and am I ever glad we did! I love the new wide-plank distressed hardwood throughout and the new shaker-style built-ins in the kitchen and bathrooms. I custom designed the fireplace mantle and window seat to coordinate with the craftsman 3-panel doors, and we worked with the stair manufacturer to come up with a handrail, spindle and newel post design that was the perfect combination of traditional and modern. The 2-tone stair risers and treads perfectly accomplished the look we were going for!
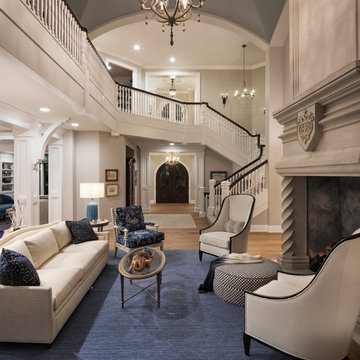
Builder: John Kraemer & Sons | Architecture: Sharratt Design | Landscaping: Yardscapes | Photography: Landmark Photography
Réalisation d'un très grand salon tradition ouvert avec une salle de réception, un mur blanc, parquet foncé, une cheminée standard, un manteau de cheminée en pierre, aucun téléviseur et un sol marron.
Réalisation d'un très grand salon tradition ouvert avec une salle de réception, un mur blanc, parquet foncé, une cheminée standard, un manteau de cheminée en pierre, aucun téléviseur et un sol marron.

Paint by Sherwin Williams
Body Color - Wool Skein - SW 6148
Flex Suite Color - Universal Khaki - SW 6150
Downstairs Guest Suite Color - Silvermist - SW 7621
Downstairs Media Room Color - Quiver Tan - SW 6151
Exposed Beams & Banister Stain - Northwood Cabinets - Custom Truffle Stain
Gas Fireplace by Heat & Glo
Flooring & Tile by Macadam Floor & Design
Hardwood by Shaw Floors
Hardwood Product Kingston Oak in Tapestry
Carpet Products by Dream Weaver Carpet
Main Level Carpet Cosmopolitan in Iron Frost
Downstairs Carpet Santa Monica in White Orchid
Kitchen Backsplash by Z Tile & Stone
Tile Product - Textile in Ivory
Kitchen Backsplash Mosaic Accent by Glazzio Tiles
Tile Product - Versailles Series in Dusty Trail Arabesque Mosaic
Sinks by Decolav
Slab Countertops by Wall to Wall Stone Corp
Main Level Granite Product Colonial Cream
Downstairs Quartz Product True North Silver Shimmer
Windows by Milgard Windows & Doors
Window Product Style Line® Series
Window Supplier Troyco - Window & Door
Window Treatments by Budget Blinds
Lighting by Destination Lighting
Interior Design by Creative Interiors & Design
Custom Cabinetry & Storage by Northwood Cabinets
Customized & Built by Cascade West Development
Photography by ExposioHDR Portland
Original Plans by Alan Mascord Design Associates
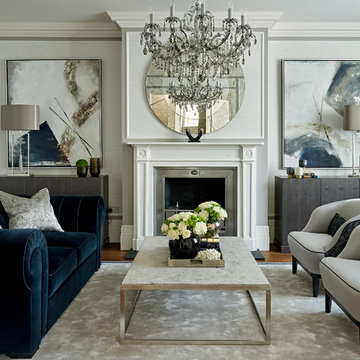
Nick Smith
Idées déco pour un salon classique fermé avec une salle de réception, aucun téléviseur, une cheminée standard, un mur gris et éclairage.
Idées déco pour un salon classique fermé avec une salle de réception, aucun téléviseur, une cheminée standard, un mur gris et éclairage.
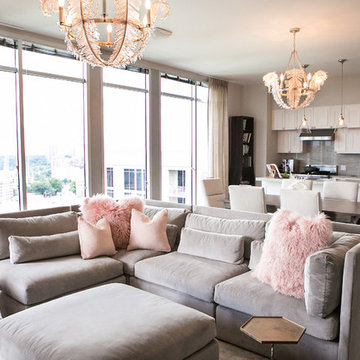
Soft grays, pinks and neutrals makes this high rise luxury condo a place you will rush home to. The comfy velvet couch to eclectic aesthetics brings a mix of textures to the whole house.
Lisa Konz Photography
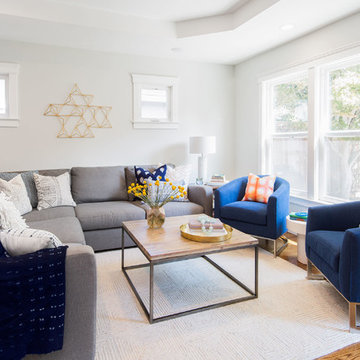
Daniel Blue Architectural Photography
Idées déco pour un grand salon classique ouvert avec une salle de réception, un mur blanc, un sol en bois brun et un sol marron.
Idées déco pour un grand salon classique ouvert avec une salle de réception, un mur blanc, un sol en bois brun et un sol marron.

This is stunning Dura Supreme Cabinetry home was carefully designed by designer Aaron Mauk and his team at Mauk Cabinets by Design in Tipp City, Ohio and was featured in the Dayton Homearama Touring Edition. You’ll find Dura Supreme Cabinetry throughout the home including the bathrooms, the kitchen, a laundry room, and an entertainment room/wet bar area. Each room was designed to be beautiful and unique, yet coordinate fabulously with each other.
The kitchen is in the heart of this stunning new home and has an open concept that flows with the family room. A one-of-a-kind kitchen island was designed with a built-in banquet seating (breakfast nook seating) and breakfast bar to create a space to dine and entertain while also providing a large work surface and kitchen sink space. Coordinating built-ins and mantle frame the fireplace and create a seamless look with the white kitchen cabinetry.
A combination of glass and mirrored mullion doors are used throughout the space to create a spacious, airy feel. The mirrored mullions also worked as a way to accent and conceal the large paneled refrigerator. The vaulted ceilings with darkly stained trusses and unique circular ceiling molding applications set this design apart as a true one-of-a-kind home.
Featured Product Details:
Kitchen and Living Room: Dura Supreme Cabinetry’s Lauren door style and Mullion Pattern #15.
Fireplace Mantle: Dura Supreme Cabinetry is shown in a Personal Paint Match finish, Outerspace SW 6251.
Request a FREE Dura Supreme Cabinetry Brochure Packet:
http://www.durasupreme.com/request-brochure
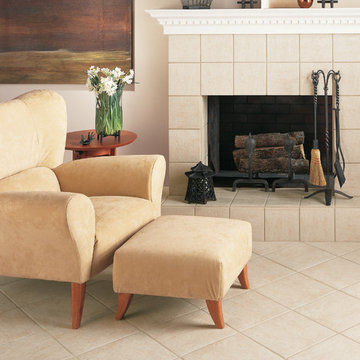
Inspiration pour un salon traditionnel de taille moyenne et fermé avec une salle de réception, un mur beige, un sol en carrelage de céramique, une cheminée standard, un manteau de cheminée en carrelage, aucun téléviseur et un sol beige.
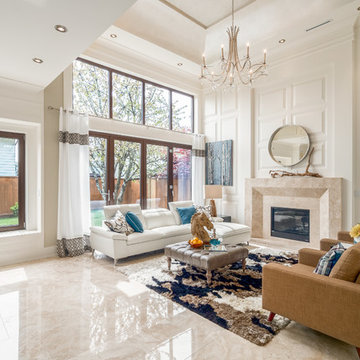
Cette image montre un salon traditionnel de taille moyenne et ouvert avec une salle de réception, un mur blanc, une cheminée standard, un manteau de cheminée en pierre, un sol beige, un sol en marbre et aucun téléviseur.
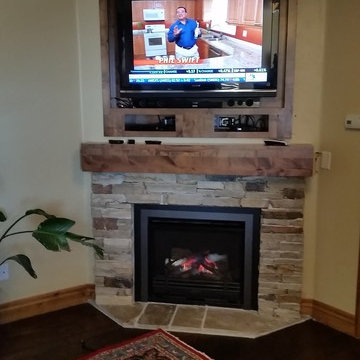
Cette image montre un salon traditionnel de taille moyenne et fermé avec une salle de réception, un mur beige, parquet foncé, une cheminée d'angle, un manteau de cheminée en pierre, un téléviseur fixé au mur et un sol marron.
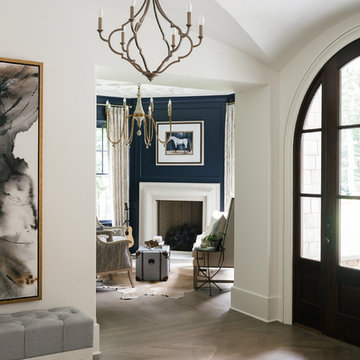
Idée de décoration pour un grand salon tradition fermé avec une salle de réception, un mur bleu, parquet clair, une cheminée standard, un manteau de cheminée en plâtre, aucun téléviseur et un sol beige.

Eric Roth Photography
Cette photo montre un salon chic de taille moyenne et fermé avec un mur gris, aucun téléviseur, une salle de réception, un sol en bois brun, aucune cheminée et éclairage.
Cette photo montre un salon chic de taille moyenne et fermé avec un mur gris, aucun téléviseur, une salle de réception, un sol en bois brun, aucune cheminée et éclairage.
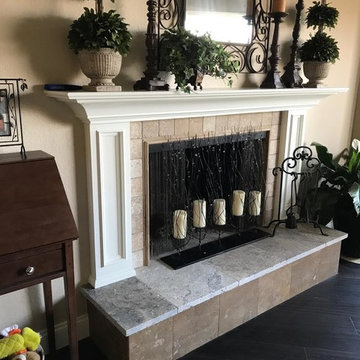
Inspiration pour un salon traditionnel de taille moyenne et ouvert avec une salle de réception, un mur beige, parquet foncé, une cheminée standard, un manteau de cheminée en carrelage, aucun téléviseur et un sol marron.

Exemple d'un salon chic de taille moyenne et ouvert avec une salle de réception, un mur beige, parquet foncé, une cheminée ribbon, un manteau de cheminée en métal, aucun téléviseur et un sol marron.
Idées déco de salons classiques avec une salle de réception
5