Idées déco de salons classiques avec une salle de réception
Trier par :
Budget
Trier par:Populaires du jour
41 - 60 sur 61 130 photos
1 sur 3

From foundation pour to welcome home pours, we loved every step of this residential design. This home takes the term “bringing the outdoors in” to a whole new level! The patio retreats, firepit, and poolside lounge areas allow generous entertaining space for a variety of activities.
Coming inside, no outdoor view is obstructed and a color palette of golds, blues, and neutrals brings it all inside. From the dramatic vaulted ceiling to wainscoting accents, no detail was missed.
The master suite is exquisite, exuding nothing short of luxury from every angle. We even brought luxury and functionality to the laundry room featuring a barn door entry, island for convenient folding, tiled walls for wet/dry hanging, and custom corner workspace – all anchored with fabulous hexagon tile.
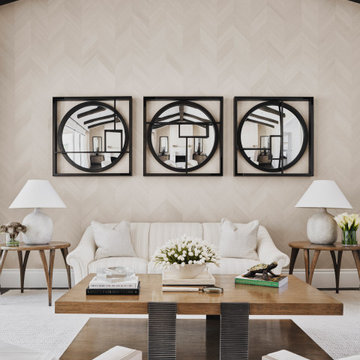
Aménagement d'un grand salon classique ouvert avec une salle de réception, un mur beige, parquet foncé et un sol marron.

Exemple d'un salon chic de taille moyenne et ouvert avec un mur blanc, parquet clair, une cheminée standard, un manteau de cheminée en carrelage, un sol beige, une salle de réception, aucun téléviseur et un plafond en lambris de bois.
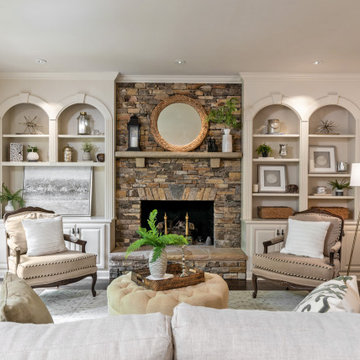
Idées déco pour un grand salon classique avec une salle de réception, un mur beige, un sol en bois brun, une cheminée standard, un manteau de cheminée en pierre et un sol marron.

Vaulted 24' great room with shiplap ceiling, brick two story fireplace and lots of room to entertain!
Cette photo montre un salon chic ouvert avec un mur blanc, parquet clair, un manteau de cheminée en brique, une salle de réception, une cheminée standard, aucun téléviseur, un sol marron, un plafond en lambris de bois et du lambris.
Cette photo montre un salon chic ouvert avec un mur blanc, parquet clair, un manteau de cheminée en brique, une salle de réception, une cheminée standard, aucun téléviseur, un sol marron, un plafond en lambris de bois et du lambris.

Réalisation d'un grand salon mansardé ou avec mezzanine tradition avec une salle de réception, un mur gris, un sol en bois brun, une cheminée standard, un manteau de cheminée en pierre, un téléviseur encastré et un sol marron.
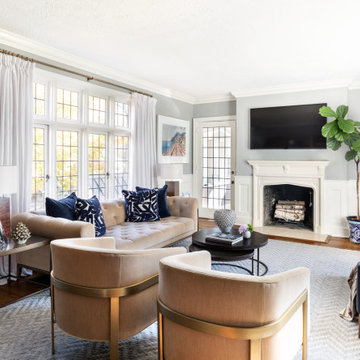
camel colored, velvet fabric on accent chairs and the main sofa set the tone for a beautiful living room. A large area rug defines the spaces.
Aménagement d'un grand salon classique fermé avec une salle de réception, un mur gris, un sol en bois brun, une cheminée standard, un manteau de cheminée en pierre, un téléviseur fixé au mur et un sol marron.
Aménagement d'un grand salon classique fermé avec une salle de réception, un mur gris, un sol en bois brun, une cheminée standard, un manteau de cheminée en pierre, un téléviseur fixé au mur et un sol marron.

Aménagement d'un très grand salon classique ouvert avec un mur gris, un manteau de cheminée en pierre, un sol marron, une salle de réception et un sol en bois brun.

Réalisation d'un grand salon tradition ouvert avec une salle de réception, un mur blanc, parquet clair, une cheminée standard, un manteau de cheminée en carrelage, aucun téléviseur et un sol beige.
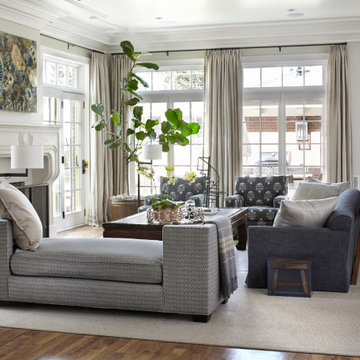
Cette image montre un salon traditionnel avec une salle de réception, un mur gris, un sol en bois brun, une cheminée standard, aucun téléviseur et un sol marron.
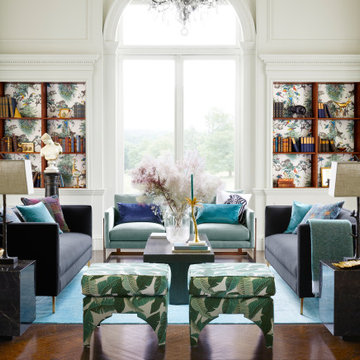
Réalisation d'un grand salon tradition fermé avec une salle de réception, un mur blanc, un sol marron et du lambris.

Stephanie James: “Understanding the client’s style preferences, we sought out timeless pieces that also offered a little bling. The room is open to multiple dining and living spaces and the scale of the furnishings by Chaddock, Ambella, Wesley Hall and Mr. Brown and lighting by John Richards and Visual Comfort were very important. The living room area with its vaulted ceilings created a need for dramatic fixtures and furnishings to complement the scale. The mixture of textiles and leather offer comfortable seating options whether for a family gathering or an intimate evening with a book.”
Photographer: Michael Blevins Photo

This beautiful lakefront New Jersey home is replete with exquisite design. The sprawling living area flaunts super comfortable seating that can accommodate large family gatherings while the stonework fireplace wall inspired the color palette. The game room is all about practical and functionality, while the master suite displays all things luxe. The fabrics and upholstery are from high-end showrooms like Christian Liaigre, Ralph Pucci, Holly Hunt, and Dennis Miller. Lastly, the gorgeous art around the house has been hand-selected for specific rooms and to suit specific moods.
Project completed by New York interior design firm Betty Wasserman Art & Interiors, which serves New York City, as well as across the tri-state area and in The Hamptons.
For more about Betty Wasserman, click here: https://www.bettywasserman.com/
To learn more about this project, click here:
https://www.bettywasserman.com/spaces/luxury-lakehouse-new-jersey/
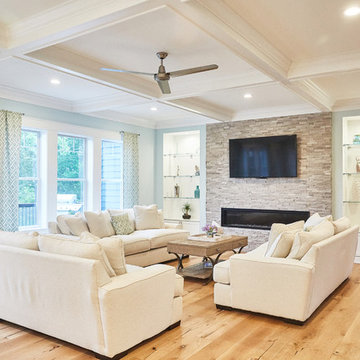
Cette photo montre un salon chic de taille moyenne et ouvert avec une salle de réception, un mur bleu, parquet clair, une cheminée ribbon, un manteau de cheminée en pierre, un téléviseur fixé au mur et un sol beige.

Cette image montre un salon traditionnel avec une salle de réception, un mur blanc, parquet clair, une cheminée standard, un manteau de cheminée en carrelage, aucun téléviseur et un sol beige.

A cast stone fireplace surround and mantel add subtle texture to this neutral, traditionally furnished living room. Soft touches of aqua bring the outdoors in. Interior Designer: Catherine Walters Interiors © Deborah Scannell Photography
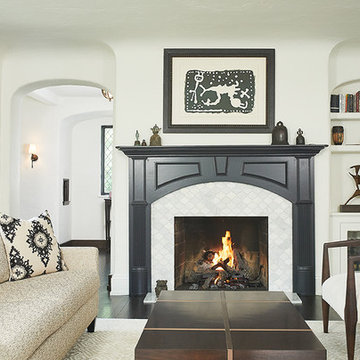
Idées déco pour un grand salon classique fermé avec une salle de réception, un mur beige, parquet foncé, une cheminée standard, un manteau de cheminée en carrelage, aucun téléviseur et un sol marron.
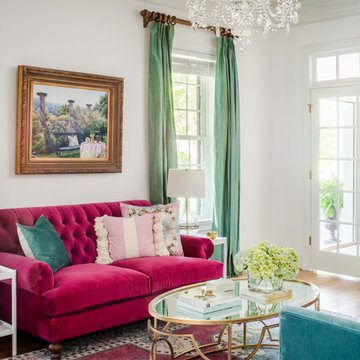
The more formal living room, known as the Southern gal's sitting room, is darling with its layers of color, velvet, brass and European pine. This corner of the French Retrohemian Chateau is approachable with a fun take on elegance. A baby grand piano sits in one corner for musical entertainment and family engagements. The blush pink ceiling and two french pocket doors enhance to the refined look.

Idée de décoration pour un salon tradition ouvert avec une salle de réception, un mur beige, parquet foncé, une cheminée standard, un manteau de cheminée en pierre, aucun téléviseur et un sol marron.
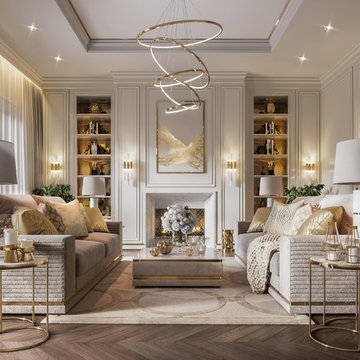
Лашин Сергей
Aménagement d'un grand salon classique fermé avec une salle de réception, un mur beige, un sol en bois brun, une cheminée ribbon, un manteau de cheminée en pierre, aucun téléviseur et un sol marron.
Aménagement d'un grand salon classique fermé avec une salle de réception, un mur beige, un sol en bois brun, une cheminée ribbon, un manteau de cheminée en pierre, aucun téléviseur et un sol marron.
Idées déco de salons classiques avec une salle de réception
3