Idées déco de salons classiques avec une salle de réception
Trier par :
Budget
Trier par:Populaires du jour
161 - 180 sur 61 130 photos
1 sur 3
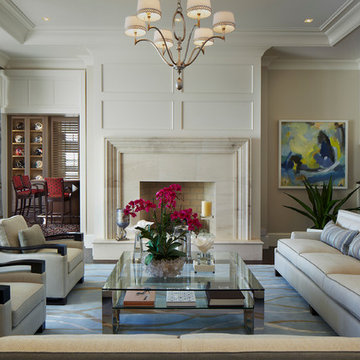
This photo was features in Florida Design Magazine.
This home was featured in Florida Design Magazine.
The living room features a deep-seated sofa and lounge chairs that center a Bernhardt’s glass-topped cocktail table. The Lee Jofa’s embroidered draperies are fitted into ceiling drapery pockets. The room also features recessed 12 foot ceilings with crown molding, 8 inch base boards, transom windows above the doors, 8 inch American Walnut wood flooring and an ocean view. Directly in front is a French limestone mantel around the wood-clad fireplace.
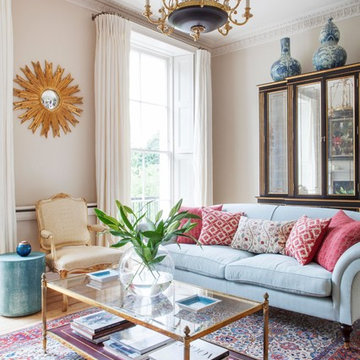
Emma Lewis Photography
Cette photo montre un salon chic fermé avec une salle de réception, un mur beige et un sol en bois brun.
Cette photo montre un salon chic fermé avec une salle de réception, un mur beige et un sol en bois brun.
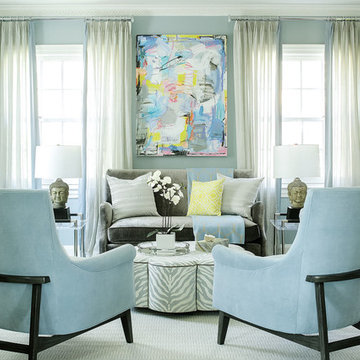
christian garibaldi
Réalisation d'un salon tradition de taille moyenne et fermé avec une salle de réception, un mur bleu, un sol en bois brun et aucun téléviseur.
Réalisation d'un salon tradition de taille moyenne et fermé avec une salle de réception, un mur bleu, un sol en bois brun et aucun téléviseur.
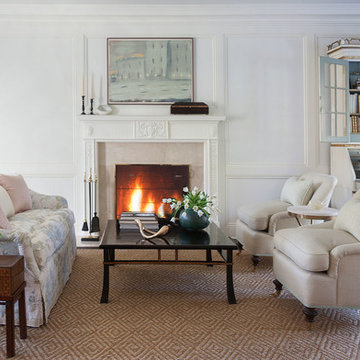
Custom made upholstery in the client's living room are centered on a black lacquer coffee table by Brunschwig and Fils. Antique Swedish secretaire and chair.
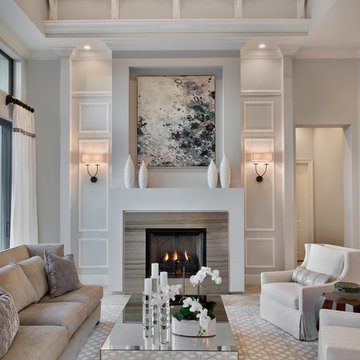
Interior design by SOCO Interiors. Photography by Giovanni. Built by Stock Development.
Aménagement d'un salon classique fermé avec une salle de réception, un mur gris et une cheminée standard.
Aménagement d'un salon classique fermé avec une salle de réception, un mur gris et une cheminée standard.

Inckx
Inspiration pour un grand salon traditionnel avec une salle de réception, un mur bleu, sol en béton ciré et un sol gris.
Inspiration pour un grand salon traditionnel avec une salle de réception, un mur bleu, sol en béton ciré et un sol gris.
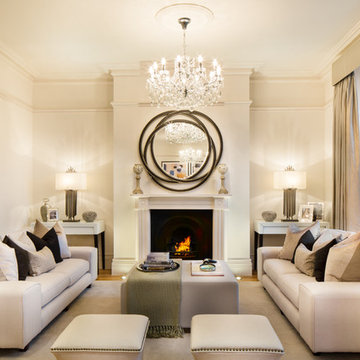
www.michaelkyle.com
Idée de décoration pour un salon tradition fermé avec une salle de réception, un mur beige, parquet clair, une cheminée standard et canapé noir.
Idée de décoration pour un salon tradition fermé avec une salle de réception, un mur beige, parquet clair, une cheminée standard et canapé noir.
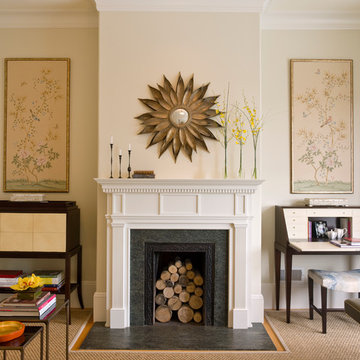
Photo: Mark Darley
Réalisation d'un salon tradition avec une salle de réception, un mur beige, une cheminée standard et moquette.
Réalisation d'un salon tradition avec une salle de réception, un mur beige, une cheminée standard et moquette.
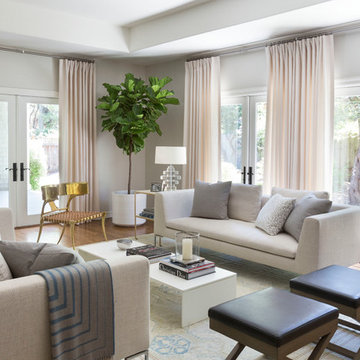
David Duncan Livingston
Aménagement d'un salon classique de taille moyenne avec une salle de réception, un mur blanc, un sol en bois brun et canapé noir.
Aménagement d'un salon classique de taille moyenne avec une salle de réception, un mur blanc, un sol en bois brun et canapé noir.
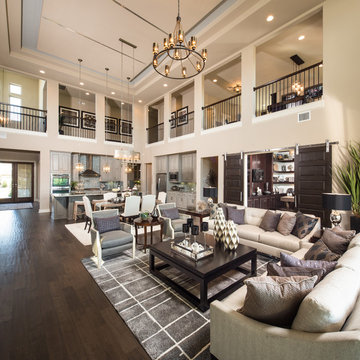
Réalisation d'un salon tradition ouvert avec une salle de réception, un mur beige, parquet foncé et canapé noir.

Mali Azima
Réalisation d'un grand salon gris et noir tradition fermé avec un mur bleu, un sol en bois brun, une cheminée standard, un manteau de cheminée en carrelage, une salle de réception et éclairage.
Réalisation d'un grand salon gris et noir tradition fermé avec un mur bleu, un sol en bois brun, une cheminée standard, un manteau de cheminée en carrelage, une salle de réception et éclairage.

Ryan Galvin at ryangarvinphotography.com
This is a ground up custom home build in eastside Costa Mesa across street from Newport Beach in 2014. It features 10 feet ceiling, Subzero, Wolf appliances, Restoration Hardware lighting fixture, Altman plumbing fixture, Emtek hardware, European hard wood windows, wood windows. The California room is so designed to be part of the great room as well as part of the master suite.
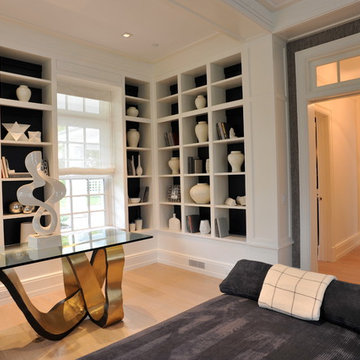
Photo by Tony Lopez / East End Film & Digital
Cette photo montre un salon chic de taille moyenne et fermé avec une salle de réception, un mur blanc, parquet clair, aucune cheminée, aucun téléviseur et un sol beige.
Cette photo montre un salon chic de taille moyenne et fermé avec une salle de réception, un mur blanc, parquet clair, aucune cheminée, aucun téléviseur et un sol beige.
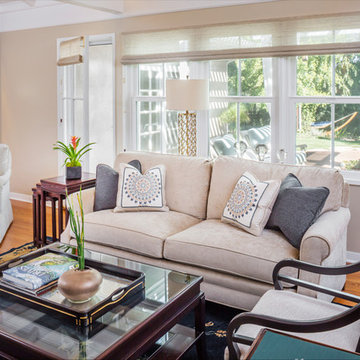
Woven grass shades in soft gray top the windows and doors. Luxurious mushroom colored upholstery with charcoal grays and mid-range blues adorn the sofa and chair with ottoman. Taupe and ocean greens also help to create a soft and peaceful ambience. A hand made cocktail table with two levels of glass keep the space open in order to enjoy the Chinese rug’s motif below. A set of antique Rosewood nesting tables offer versatility when entertaining and a gold geometric lamp can be seen on the sofa table near the window. Photography By: Grey Crawford
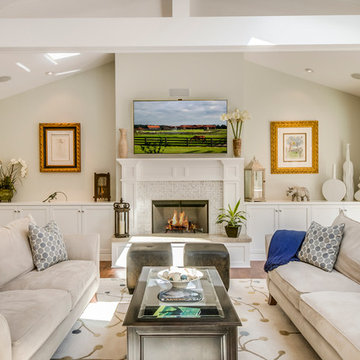
Peter McMenamin
Aménagement d'un salon classique de taille moyenne et ouvert avec un mur beige, un sol en bois brun, une cheminée standard, un manteau de cheminée en carrelage et une salle de réception.
Aménagement d'un salon classique de taille moyenne et ouvert avec un mur beige, un sol en bois brun, une cheminée standard, un manteau de cheminée en carrelage et une salle de réception.
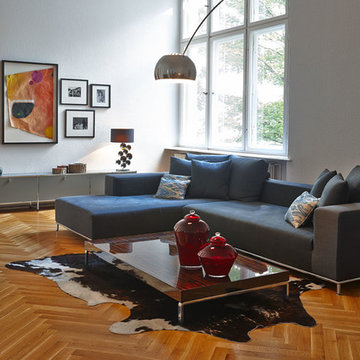
Idée de décoration pour un grand salon tradition fermé avec une salle de réception, un mur blanc, parquet clair et aucune cheminée.
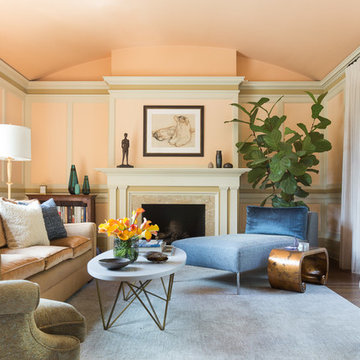
David Duncan Livingston
Inspiration pour un salon traditionnel avec une salle de réception, un mur orange, parquet foncé, une cheminée standard et aucun téléviseur.
Inspiration pour un salon traditionnel avec une salle de réception, un mur orange, parquet foncé, une cheminée standard et aucun téléviseur.
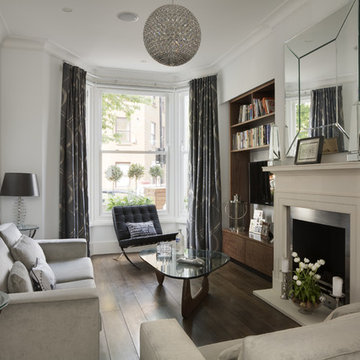
Cette photo montre un petit salon chic fermé avec une salle de réception, un mur blanc, parquet foncé, une cheminée standard, un manteau de cheminée en métal et un téléviseur fixé au mur.
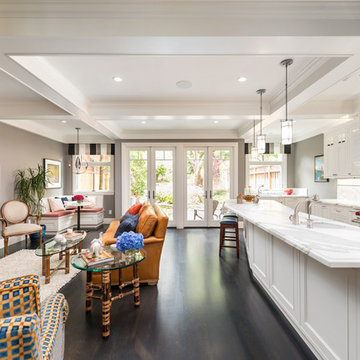
Working from the existing home’s deficits, we designed a bright and classic home well-suited to today’s living. Instead of a dark tunnel-like entry, we have a skylight custom curving stair that no one can believe is not original. Instead of a maze of rooms to reach the gorgeous park-like backyard, we have a clear central axis, allowing a sightline right through from the top of the stairs. Instead of three bedrooms scattered all over the house, we have zoned them to the second floor, each well-proportioned with a true master suite. Painted wood paneling, face-frame cabinets, box-beam beilings and Calacatta counters express the classic grandeur of the home.
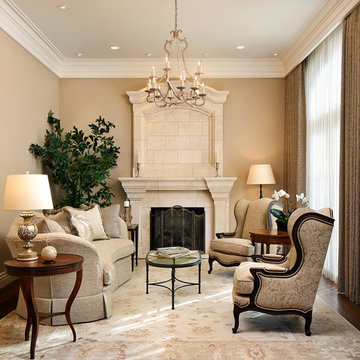
Aménagement d'un grand salon classique fermé avec un mur beige, parquet foncé, une cheminée standard, une salle de réception, un manteau de cheminée en béton et aucun téléviseur.
Idées déco de salons classiques avec une salle de réception
9