Idées déco de salons craftsman avec une cheminée double-face
Trier par :
Budget
Trier par:Populaires du jour
61 - 80 sur 294 photos
1 sur 3
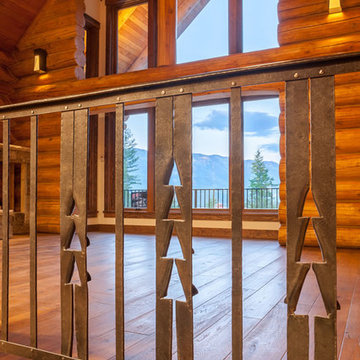
Idées déco pour un salon mansardé ou avec mezzanine craftsman de taille moyenne avec un mur blanc, un sol en bois brun, une cheminée double-face et un manteau de cheminée en pierre.
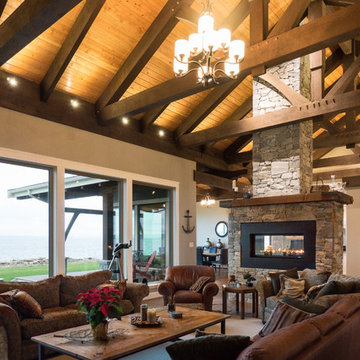
A tWest Coast Hybrid TimberFrame. The roofs in the living room, kitchen and dining room are a structural timber frame system with full timber trusses. The rest of the house is built with conventional framing and trusses. Stain on the timbers is Broda SLT in Oxford Brown
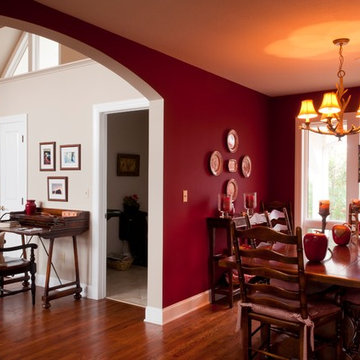
Off of the entrance is a powder room and the dining room
Inspiration pour un grand salon craftsman ouvert avec un sol en bois brun, une cheminée double-face et un manteau de cheminée en pierre.
Inspiration pour un grand salon craftsman ouvert avec un sol en bois brun, une cheminée double-face et un manteau de cheminée en pierre.
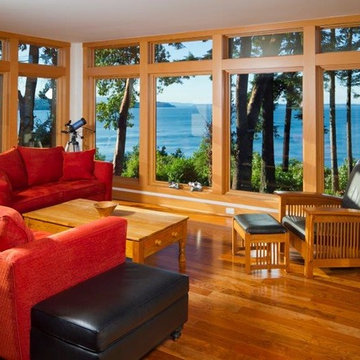
Idées déco pour un salon craftsman de taille moyenne et ouvert avec une salle de réception, un mur blanc, un sol en bois brun, une cheminée double-face, un manteau de cheminée en pierre et aucun téléviseur.
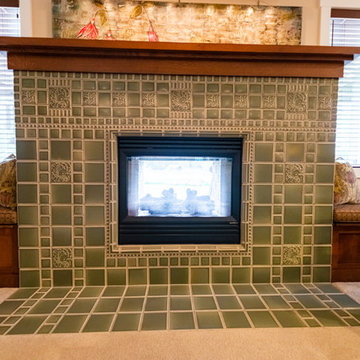
Idée de décoration pour un salon craftsman avec un mur beige, moquette, un manteau de cheminée en bois, un sol beige et une cheminée double-face.
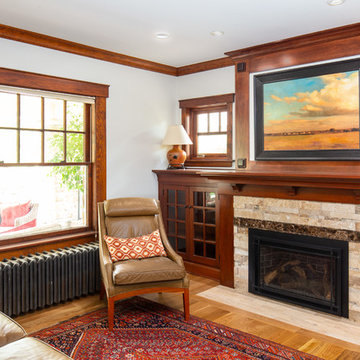
Original craftsman woodwork with a new Picasso stack stone travertine surround at the fireplace.
Idées déco pour un salon craftsman de taille moyenne et fermé avec un mur blanc, un sol en bois brun, une cheminée double-face, un manteau de cheminée en carrelage et aucun téléviseur.
Idées déco pour un salon craftsman de taille moyenne et fermé avec un mur blanc, un sol en bois brun, une cheminée double-face, un manteau de cheminée en carrelage et aucun téléviseur.
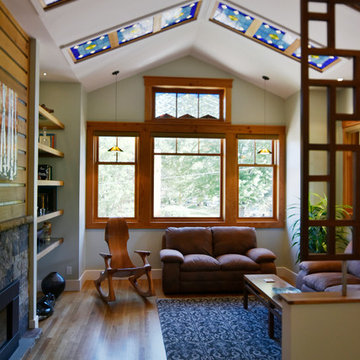
Photography by Heather Mace of RA+A
Architecture + Structural Engineering by Reynolds Ash + Associates.
Aménagement d'un salon craftsman de taille moyenne et ouvert avec une salle de réception, un mur vert, parquet clair, une cheminée double-face, un manteau de cheminée en pierre et aucun téléviseur.
Aménagement d'un salon craftsman de taille moyenne et ouvert avec une salle de réception, un mur vert, parquet clair, une cheminée double-face, un manteau de cheminée en pierre et aucun téléviseur.
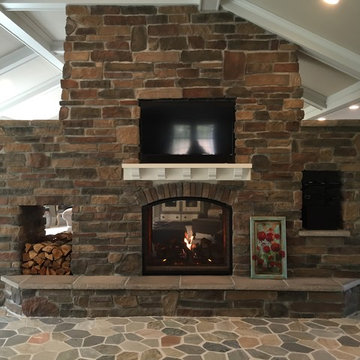
Cette image montre un grand salon craftsman ouvert avec une salle de réception, un mur beige, un sol en ardoise, une cheminée double-face, un manteau de cheminée en pierre, un téléviseur fixé au mur et un sol multicolore.
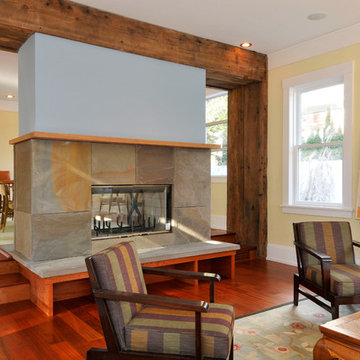
Cette photo montre un grand salon craftsman ouvert avec un mur jaune, parquet foncé, une cheminée double-face, un manteau de cheminée en pierre et aucun téléviseur.
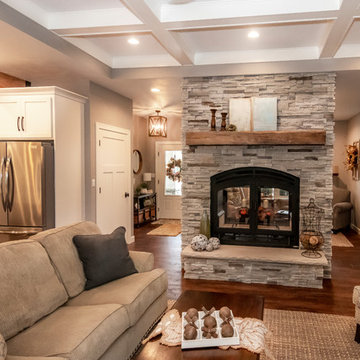
Idée de décoration pour un salon craftsman de taille moyenne et ouvert avec un mur gris, un sol en vinyl, une cheminée double-face, un manteau de cheminée en pierre et un sol marron.
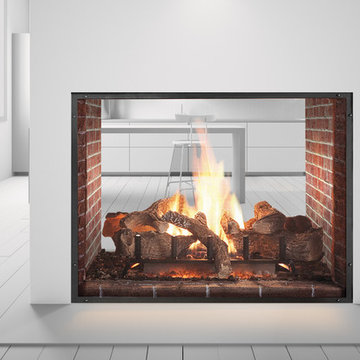
Heat & Glo Escape See-Through Fireplace. Image from Heat & Glo.
Cette photo montre un salon craftsman avec une cheminée double-face.
Cette photo montre un salon craftsman avec une cheminée double-face.
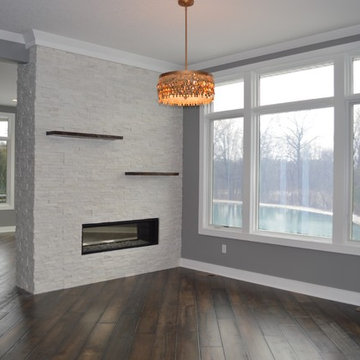
Idée de décoration pour un grand salon craftsman ouvert avec un mur gris, parquet foncé, une cheminée double-face, un manteau de cheminée en pierre, un téléviseur fixé au mur et un sol marron.
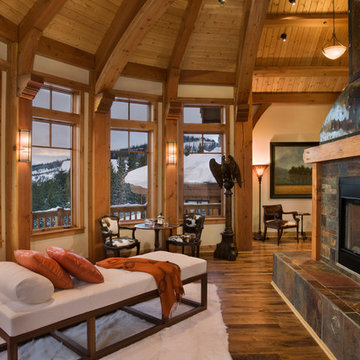
Located overlooking the ski resorts of Big Sky, Montana, this MossCreek custom designed mountain home responded to a challenging site, and the desire to showcase a stunning timber frame element.
Utilizing the topography to its fullest extent, the designers of MossCreek provided their clients with beautiful views of the slopes, unique living spaces, and even a secluded grotto complete with indoor pool.
This is truly a magnificent, and very livable home for family and friends.
Photos: R. Wade
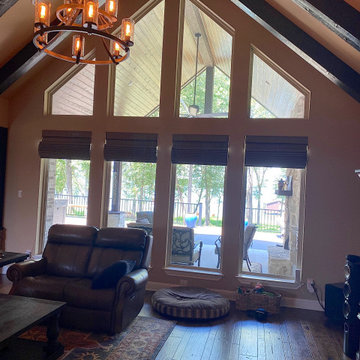
Vaulted living room maximizes the view and wall of windows provides indirect sunlight to create a bright and cheery space. Floor to ceiling two sided fireplace provides separation between the living and dining and is a dramatic focal point.
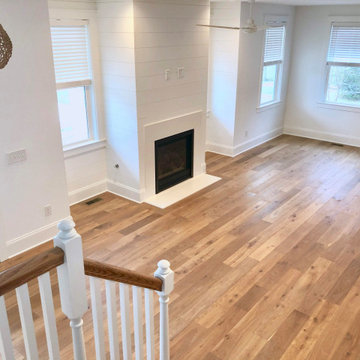
Idée de décoration pour un salon craftsman de taille moyenne avec un mur blanc, parquet clair, une cheminée double-face, un manteau de cheminée en bois et un téléviseur fixé au mur.
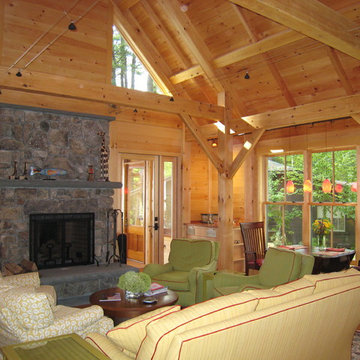
Mills Whitaker Architects LLC
Exemple d'un salon craftsman de taille moyenne et ouvert avec une salle de réception, un sol en bois brun, une cheminée double-face, un manteau de cheminée en pierre et un téléviseur encastré.
Exemple d'un salon craftsman de taille moyenne et ouvert avec une salle de réception, un sol en bois brun, une cheminée double-face, un manteau de cheminée en pierre et un téléviseur encastré.
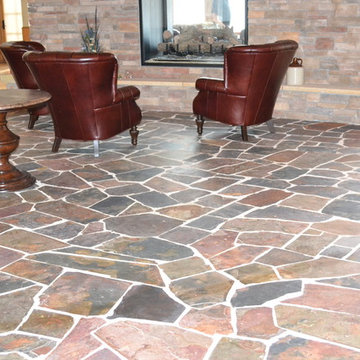
Antique bronze hard wood floor.
Cette photo montre un salon craftsman de taille moyenne et ouvert avec une salle de réception, un sol en ardoise et une cheminée double-face.
Cette photo montre un salon craftsman de taille moyenne et ouvert avec une salle de réception, un sol en ardoise et une cheminée double-face.
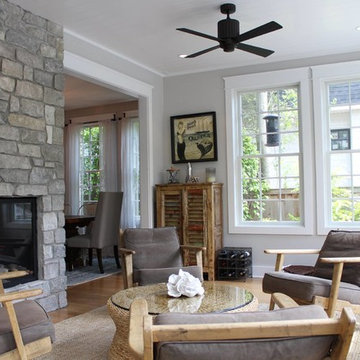
Inspiration pour un salon craftsman de taille moyenne et fermé avec une salle de réception, un mur gris, parquet clair, une cheminée double-face, un manteau de cheminée en pierre et aucun téléviseur.
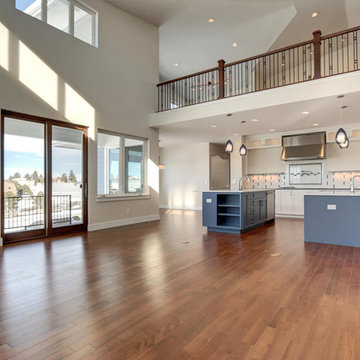
New residential project completed in Parker, Colorado in early 2016 This project is well sited to take advantage of tremendous views to the west of the Rampart Range and Pikes Peak. A contemporary home with a touch of craftsman styling incorporating a Wrap Around porch along the Southwest corner of the house.
Photographer: Nathan Strauch at Hot Shot Pros
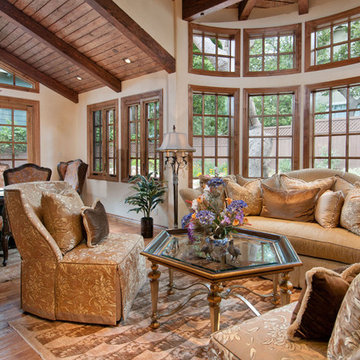
Exemple d'un grand salon craftsman ouvert avec une salle de réception, un mur beige, un sol en bois brun, une cheminée double-face, un manteau de cheminée en pierre et aucun téléviseur.
Idées déco de salons craftsman avec une cheminée double-face
4