Idées déco de salons craftsman avec une cheminée double-face
Trier par :
Budget
Trier par:Populaires du jour
101 - 120 sur 294 photos
1 sur 3
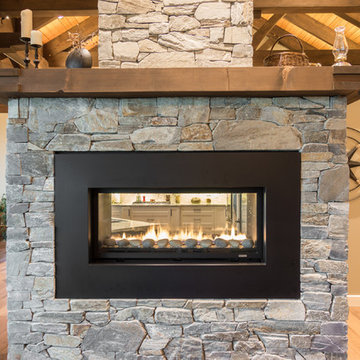
Custom timberframe fireplace mantle to match the timber frame trusses and post and beam work in the home.
Exemple d'un salon craftsman de taille moyenne et ouvert avec une cheminée double-face et un manteau de cheminée en pierre.
Exemple d'un salon craftsman de taille moyenne et ouvert avec une cheminée double-face et un manteau de cheminée en pierre.
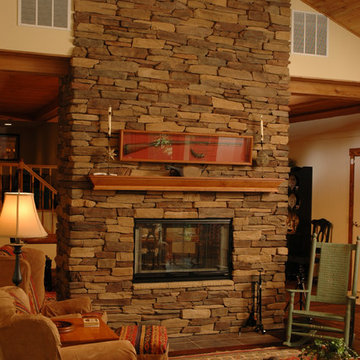
Neal's Design Remodel
Cette photo montre un salon craftsman de taille moyenne et ouvert avec un bar de salon, un mur beige, un sol en bois brun, une cheminée double-face, un manteau de cheminée en pierre et aucun téléviseur.
Cette photo montre un salon craftsman de taille moyenne et ouvert avec un bar de salon, un mur beige, un sol en bois brun, une cheminée double-face, un manteau de cheminée en pierre et aucun téléviseur.
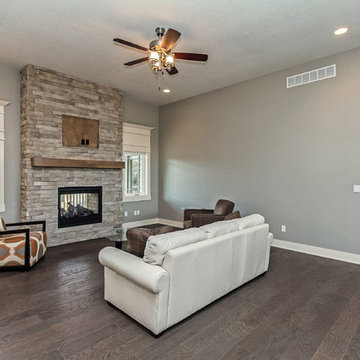
Inspiration pour un salon craftsman de taille moyenne et ouvert avec un mur gris, un sol en bois brun, une cheminée double-face, un manteau de cheminée en pierre et un téléviseur fixé au mur.
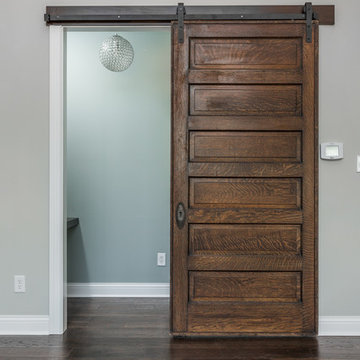
Cory Phillips The Home Aesthetic
Aménagement d'un grand salon mansardé ou avec mezzanine craftsman avec un mur gris, parquet foncé, une cheminée double-face et un manteau de cheminée en pierre.
Aménagement d'un grand salon mansardé ou avec mezzanine craftsman avec un mur gris, parquet foncé, une cheminée double-face et un manteau de cheminée en pierre.
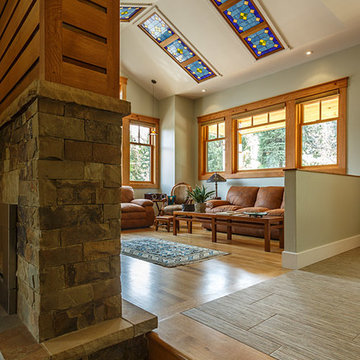
Photography by Marona Photography
Architecture + Structural Engineering by Reynolds Ash + Associates.
Cette photo montre un très grand salon mansardé ou avec mezzanine craftsman avec un mur vert, parquet clair, une cheminée double-face et un manteau de cheminée en pierre.
Cette photo montre un très grand salon mansardé ou avec mezzanine craftsman avec un mur vert, parquet clair, une cheminée double-face et un manteau de cheminée en pierre.
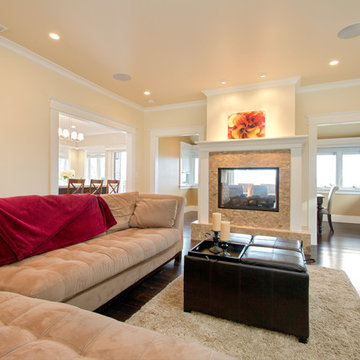
Joseph Schell
Idées déco pour un salon craftsman de taille moyenne et fermé avec un mur beige, parquet foncé, une cheminée double-face, un manteau de cheminée en carrelage, aucun téléviseur et un sol marron.
Idées déco pour un salon craftsman de taille moyenne et fermé avec un mur beige, parquet foncé, une cheminée double-face, un manteau de cheminée en carrelage, aucun téléviseur et un sol marron.
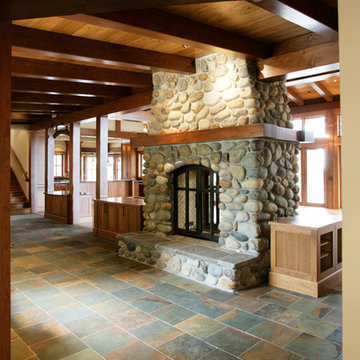
500 exposed Doug Fir timbers and approx. 120 Doug Fir windows.
Roofing comprised of stone slate and handmade copper tiles and panels.
Siding comprised of Old Growth Clear heart vertical grain board on board, hand split redwood shakes and 500 tons of large river rock stone.
Oversized see-thru masonry fireplace with custom iron/glass doors.
Home automation, Lighting control system, and fire sprinklers.
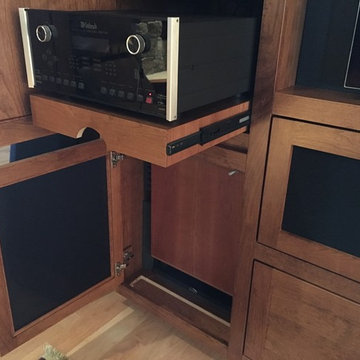
A closeup view of the audio/ video gear area with adjustable shelving and the rollout tray for the McIntosh preamp/ processor that allows easier access for gear changes or repairs.
The down-firing subwoofer is below and mounted on an Auralex Subdude isolation platform to minimize interaction with the cabinet. Sub area also includes extensive acoustic foam for minimum cabinet reflection and better low frequency clarity. The black area on the sub door is acoustically transparent cloth.
In front of the sub is an air intake for max airflow to the gear cooling fans below the rollout tray. Warm air from the gear is routed through the top of the cabinet via a hidden vent behind the upper shelves.
Center right is the audio center channel compartment.
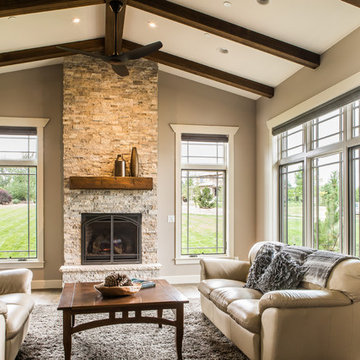
Réalisation d'un grand salon craftsman ouvert avec un mur beige, parquet foncé, une cheminée double-face, un manteau de cheminée en pierre et un sol marron.
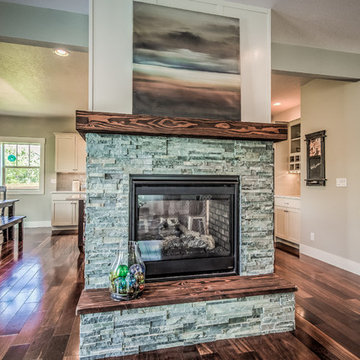
Cette photo montre un salon craftsman de taille moyenne et ouvert avec un mur gris, parquet foncé, une cheminée double-face et un manteau de cheminée en pierre.
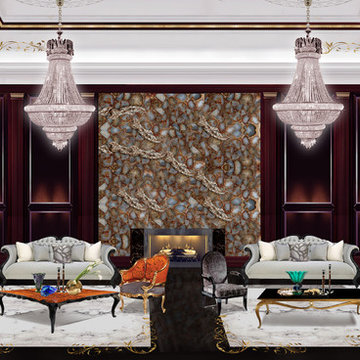
Unique Color Palettes
Gabrielle del Cid Luxury Interiors
Exemple d'un très grand salon craftsman ouvert avec une salle de réception, un mur noir, un sol en marbre, une cheminée double-face, un manteau de cheminée en pierre et aucun téléviseur.
Exemple d'un très grand salon craftsman ouvert avec une salle de réception, un mur noir, un sol en marbre, une cheminée double-face, un manteau de cheminée en pierre et aucun téléviseur.
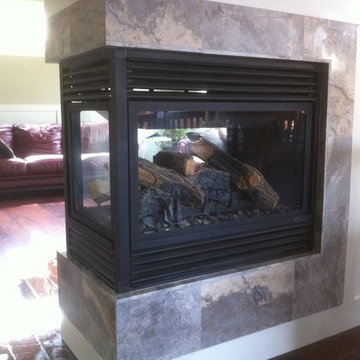
Cette photo montre un salon craftsman de taille moyenne et fermé avec une salle de réception, un mur beige, parquet clair, aucun téléviseur, un sol beige, une cheminée double-face et un manteau de cheminée en carrelage.
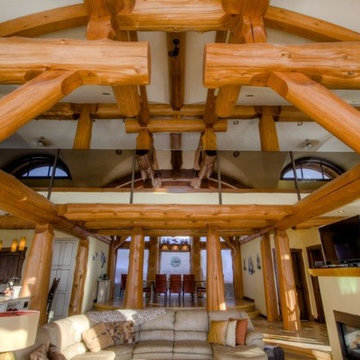
James Mitchell
Cette photo montre un grand salon craftsman ouvert avec un mur beige, parquet clair, une cheminée double-face, un manteau de cheminée en bois et un téléviseur dissimulé.
Cette photo montre un grand salon craftsman ouvert avec un mur beige, parquet clair, une cheminée double-face, un manteau de cheminée en bois et un téléviseur dissimulé.
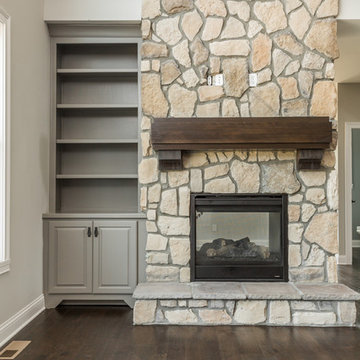
Cory Phillips The Home Aesthetic
Aménagement d'un grand salon mansardé ou avec mezzanine craftsman avec un mur gris, parquet foncé, une cheminée double-face et un manteau de cheminée en pierre.
Aménagement d'un grand salon mansardé ou avec mezzanine craftsman avec un mur gris, parquet foncé, une cheminée double-face et un manteau de cheminée en pierre.
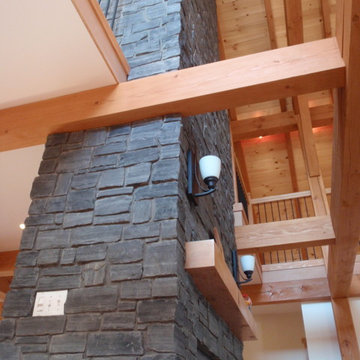
Exemple d'un salon craftsman avec un mur beige, parquet clair, une cheminée double-face, un manteau de cheminée en pierre et un sol marron.
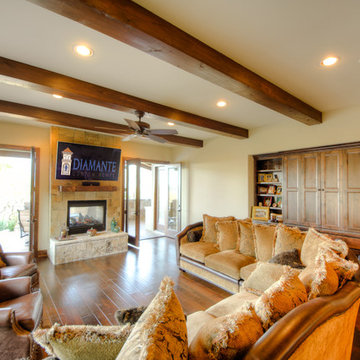
Inspiration pour un grand salon craftsman ouvert avec une salle de réception, un mur beige, parquet foncé, une cheminée double-face, un manteau de cheminée en pierre et un téléviseur indépendant.
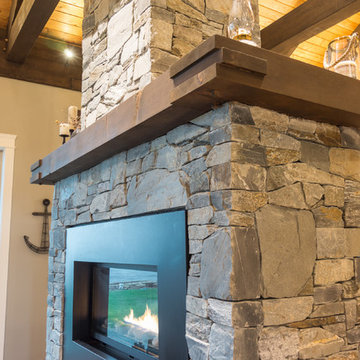
Custom timberframe fireplace mantle to match the timber frame trusses and post and beam work in the home.
Cette image montre un salon craftsman de taille moyenne et ouvert avec une cheminée double-face et un manteau de cheminée en pierre.
Cette image montre un salon craftsman de taille moyenne et ouvert avec une cheminée double-face et un manteau de cheminée en pierre.
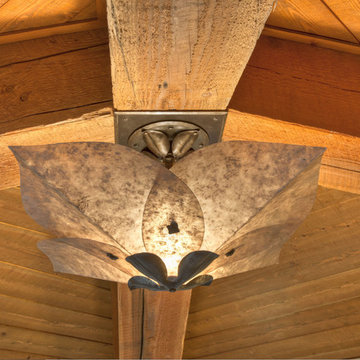
Idée de décoration pour un grand salon craftsman ouvert avec un sol en bois brun, une cheminée double-face et un manteau de cheminée en pierre.
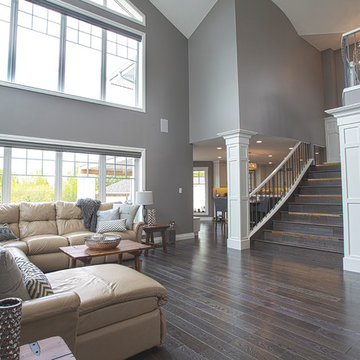
Another view from the main floor living room. Here we can get a feel of the 25' roof pitch in this grand space. Love that you can take in the whole view of the backyard from the giant windows along the wall!
![OLD EAST HILL SHOTGUN [reno]](https://st.hzcdn.com/fimgs/pictures/living-rooms/old-east-hill-shotgun-reno-omega-construction-and-design-inc-img~7861286d0b07c1c7_4092-1-1e172a9-w360-h360-b0-p0.jpg)
© Greg Riegler
Aménagement d'un salon craftsman de taille moyenne et ouvert avec un bar de salon, un mur multicolore, un sol en bois brun, une cheminée double-face, un manteau de cheminée en carrelage et aucun téléviseur.
Aménagement d'un salon craftsman de taille moyenne et ouvert avec un bar de salon, un mur multicolore, un sol en bois brun, une cheminée double-face, un manteau de cheminée en carrelage et aucun téléviseur.
Idées déco de salons craftsman avec une cheminée double-face
6