Idées déco de salons craftsman de taille moyenne
Trier par :
Budget
Trier par:Populaires du jour
61 - 80 sur 4 474 photos
1 sur 3
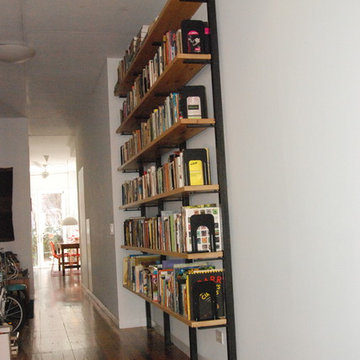
Aménagement d'un salon craftsman de taille moyenne et ouvert avec une salle de réception, un mur blanc, parquet foncé, aucune cheminée, aucun téléviseur et un sol marron.
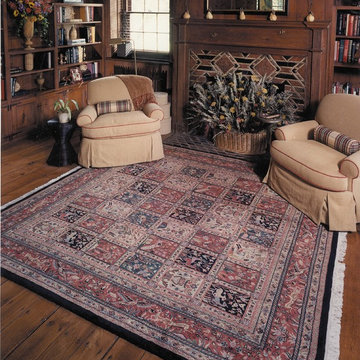
Arts & Crafts style living room features Nejad Rugs www.nejad.com 215-348-1255
Baktiari Rug Design M010
Réalisation d'un salon craftsman de taille moyenne avec un sol en bois brun, une cheminée standard et un manteau de cheminée en carrelage.
Réalisation d'un salon craftsman de taille moyenne avec un sol en bois brun, une cheminée standard et un manteau de cheminée en carrelage.
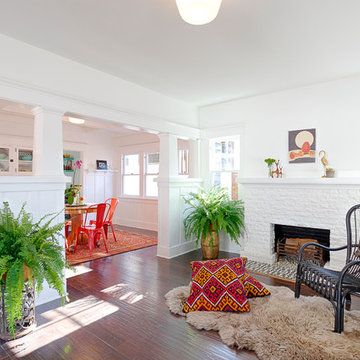
Thorough rehab of a charming 1920's craftsman bungalow in Highland Park, featuring bright, spacious living area with wood burning fire place and hardwood flooring.
Photography by Eric Charles.
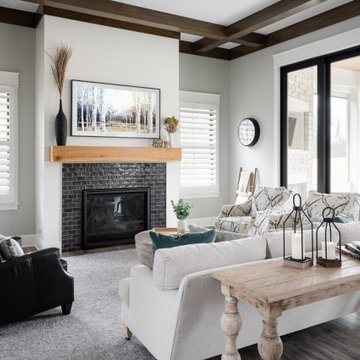
Our studio created the welcoming environment our client wanted for entertaining family and friends around the year. The pretty farmhouse-style kitchen has a lovely backsplash, comfortable seating, and traditional sink. The living room offers a cozy vibe for conversation with a stylish black-tile fireplace facing a plush sofa and accent chairs in light-colored performance fabrics and an elegant black armchair. The dining room features a beautiful wooden table, elegantly upholstered chairs, and stunning pendant lighting above the table for an attractive focal point.
---Project completed by Wendy Langston's Everything Home interior design firm, which serves Carmel, Zionsville, Fishers, Westfield, Noblesville, and Indianapolis.
For more about Everything Home, see here: https://everythinghomedesigns.com/
To learn more about this project, see here:
https://everythinghomedesigns.com/portfolio/elegant-craftsman/
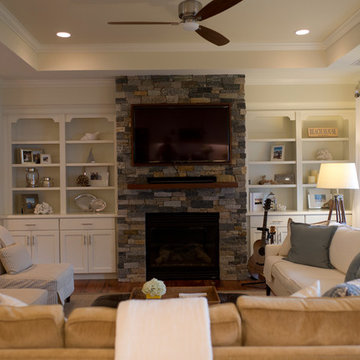
Idée de décoration pour un salon craftsman de taille moyenne et fermé avec un mur beige, parquet foncé, une cheminée standard et un manteau de cheminée en pierre.
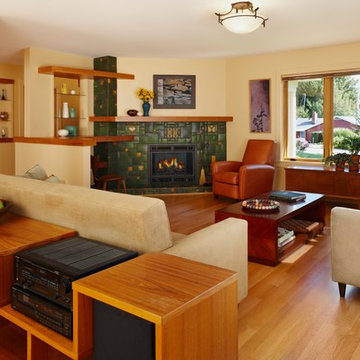
Designed and built by Meadowlark of Ann Arbor. Motawi Tilework tiles were used in this custom designed fireplace surround. Home construction by Meadowlark Design + Build in Ann Arbor, Michigan. Photography by Beth Singer.
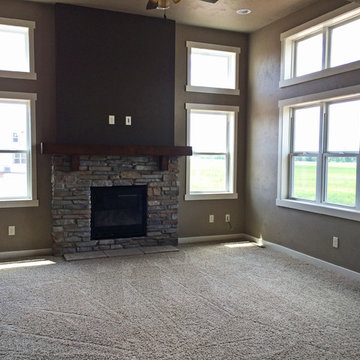
Great room with 11' tall ceiling and plenty of natural light from an abundance of windows. Gas fireplace with mantel high stone and wood mantel. TV mounting above fireplace with electronics chase for wiring.
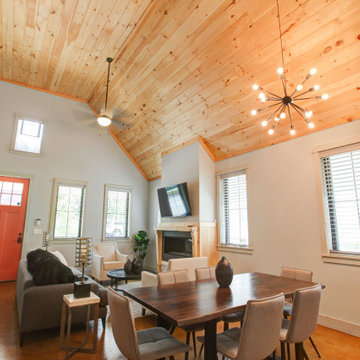
Nestled in an up-and-coming neighborhood of Charlotte, North Carolina, this craftsman bungalow house provides a home of elegance and comfort. The exterior finishes match the quaint surroundings, and the spacious interior has room for a reading loft. At the rear of the property, an accessory dwelling unit makes the most of the space.
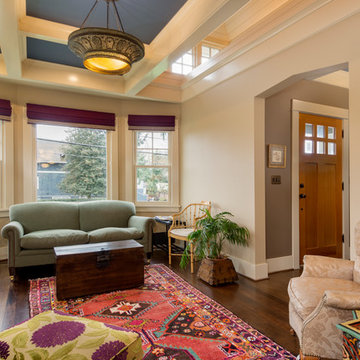
New box beam ceiling and newly exposed gable windows at peak of house. Transition of molding and drywall remedied through the application of shiplap on the exposed peak ceiling and walls. Boxbeams needed to be problem-solved from original architectural design once under construction. Super gratifying to be part of the team to remedy the design!
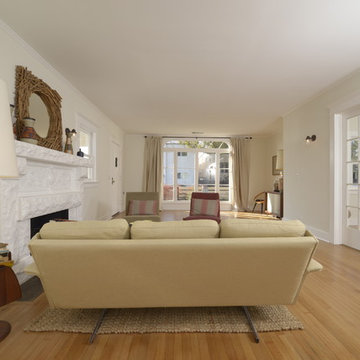
A newly restored and updated 1912 Craftsman bungalow in the East Hollywood neighborhood of Los Angeles by ArtCraft Homes. 3 bedrooms and 2 bathrooms in 1,540sf. French doors open to a full-width deck and concrete patio overlooking a park-like backyard of mature fruit trees and herb garden. Remodel by Tim Braseth of ArtCraft Homes, Los Angeles. Staging by ArtCraft Collection. Photos by Larry Underhill.
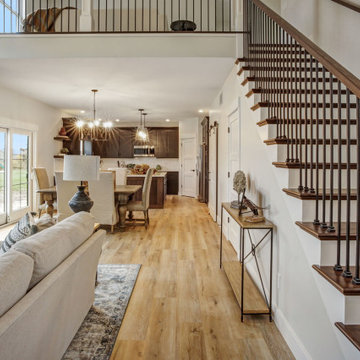
The living room features Johnson Luxury vinyl planked wood flooring and a custom gas fireplace with tile accents, shiplap, a craftsman style surround, and mantel.
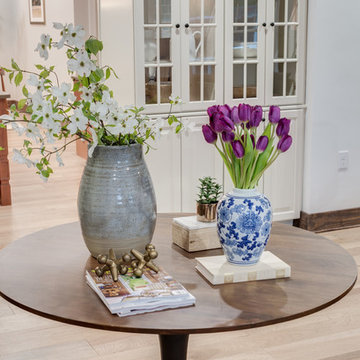
Fox Broadcasting 2016. Beautiful Craftsman style living room with Mohawk's Sandbridge hardwood flooring with #ArmorMax finish in Country Natural Hickory.
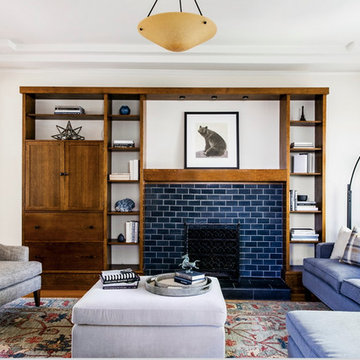
Idée de décoration pour un salon craftsman de taille moyenne et ouvert avec une salle de réception, un mur blanc, parquet clair, une cheminée standard, un manteau de cheminée en carrelage et aucun téléviseur.
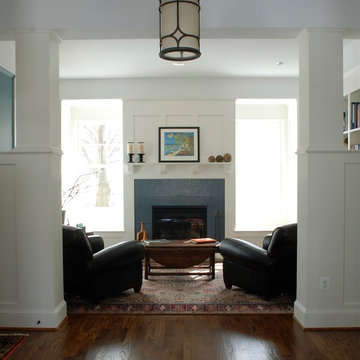
Aménagement d'un salon craftsman de taille moyenne et fermé avec un mur blanc, un sol en bois brun, une cheminée standard, un manteau de cheminée en carrelage et une salle de réception.
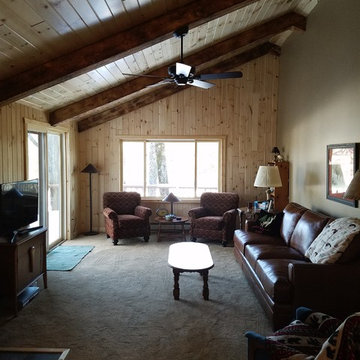
Aménagement d'un salon craftsman de taille moyenne et ouvert avec une salle de réception, un mur beige, moquette, un poêle à bois, un manteau de cheminée en métal, un téléviseur indépendant et un sol beige.
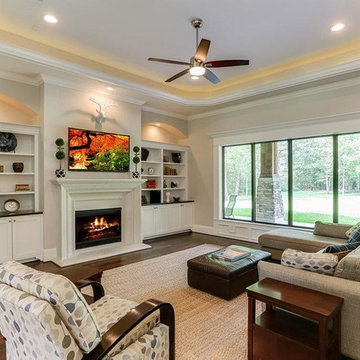
Idées déco pour un salon craftsman de taille moyenne et ouvert avec un mur beige, un sol en bois brun, une cheminée standard, un manteau de cheminée en bois et un téléviseur fixé au mur.
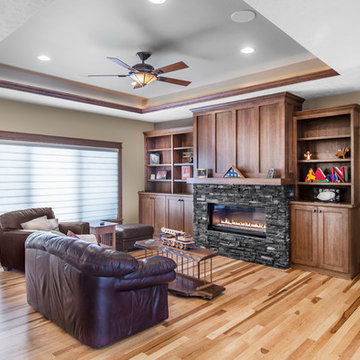
Alan Jackson - Jackson Studios
Exemple d'un salon craftsman de taille moyenne et ouvert avec un mur beige, un sol en bois brun, une cheminée ribbon et un manteau de cheminée en bois.
Exemple d'un salon craftsman de taille moyenne et ouvert avec un mur beige, un sol en bois brun, une cheminée ribbon et un manteau de cheminée en bois.
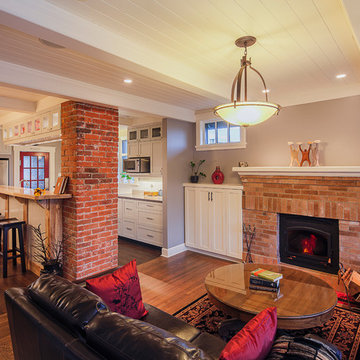
Concept Photography
Réalisation d'un salon craftsman de taille moyenne et ouvert avec une bibliothèque ou un coin lecture, un mur gris, un sol en bois brun, un poêle à bois, un manteau de cheminée en brique et un téléviseur dissimulé.
Réalisation d'un salon craftsman de taille moyenne et ouvert avec une bibliothèque ou un coin lecture, un mur gris, un sol en bois brun, un poêle à bois, un manteau de cheminée en brique et un téléviseur dissimulé.
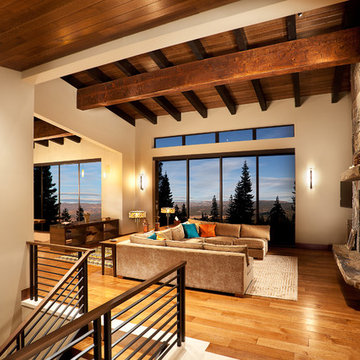
Inspiration pour un salon craftsman de taille moyenne avec un mur blanc, une cheminée standard, un manteau de cheminée en pierre et aucun téléviseur.
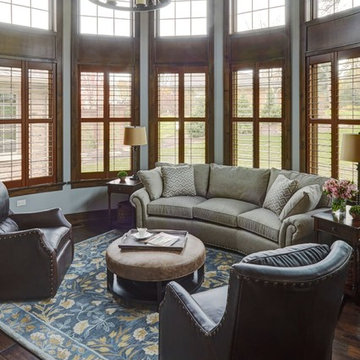
Idée de décoration pour un salon craftsman de taille moyenne avec un mur gris, parquet foncé, aucune cheminée et aucun téléviseur.
Idées déco de salons craftsman de taille moyenne
4