Idées déco de salons craftsman de taille moyenne
Trier par :
Budget
Trier par:Populaires du jour
81 - 100 sur 4 474 photos
1 sur 3
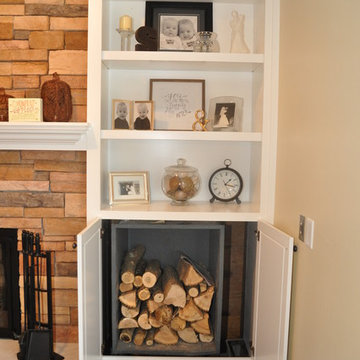
Idée de décoration pour un salon craftsman de taille moyenne et ouvert avec un manteau de cheminée en brique, parquet foncé, une cheminée standard, un mur beige, un téléviseur encastré et un sol marron.
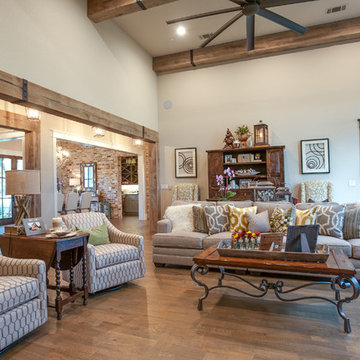
ANM Photography
Idées déco pour un salon craftsman de taille moyenne avec un mur beige, parquet foncé, une cheminée standard, un manteau de cheminée en pierre et un téléviseur indépendant.
Idées déco pour un salon craftsman de taille moyenne avec un mur beige, parquet foncé, une cheminée standard, un manteau de cheminée en pierre et un téléviseur indépendant.
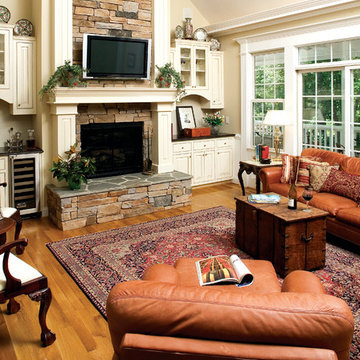
Graceful arches contrast with high gables for a stunning exterior on this Craftsman home. Windows with decorative transoms and several French doors flood the open floor plan with natural light.
Tray ceilings in the dining room and master bedroom as well as cathedral ceilings in the bedroom/study, great room, kitchen and breakfast area create architectural interest, along with visual space. Built-ins in the great room and additional room in the garage add convenient storage. While a screened porch allows for comfortable outdoor entertaining, a bonus room lies near two additional bedrooms and offers flexibility.
Positioned for privacy, the master suite features access to the screened porch, dual walk-in closets and a well-appointed bath, including a private privy, garden tub, double vanity and spacious shower.
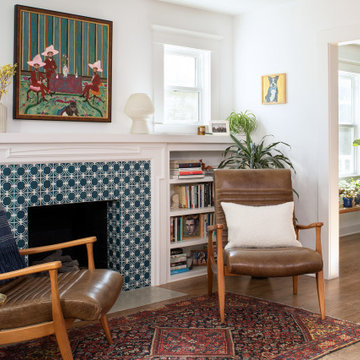
This living room was opened up in the remodel to double the living space. We tiled the surround of the fireplace in a encaustic cement tile. The fireplace shelves and mantle were original in this Craftsman home.
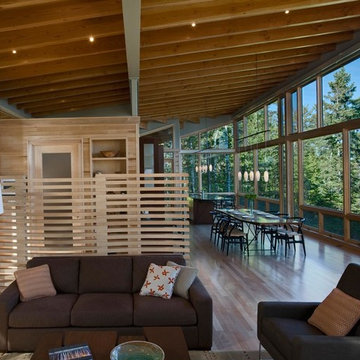
Architect Name: Nils Finne
Architecture Firm: FINNE Architects
The Eagle Harbor Cabin is located on a wooded waterfront property on Lake Superior, at the northerly edge of Michigan’s Upper Peninsula. The 2,000 SF cabin cantilevers out toward the water with a 40-ft. long glass wall facing the spectacular beauty of the lake. The cabin is composed of two simple volumes: a large open living/dining/kitchen space with an open timber ceiling structure and a 2-story “bedroom tower,” with the kids’ bedroom on the ground floor and the parents’ bedroom stacked above.
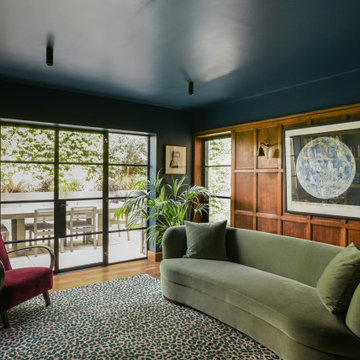
Cette photo montre un salon craftsman de taille moyenne avec un mur bleu, parquet foncé, une cheminée, un manteau de cheminée en pierre, un sol marron, différents designs de plafond et du lambris.
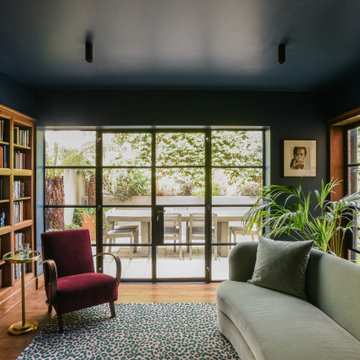
Idée de décoration pour un salon craftsman de taille moyenne avec un mur bleu, parquet foncé, une cheminée, un manteau de cheminée en pierre, un sol marron, différents designs de plafond et du lambris.
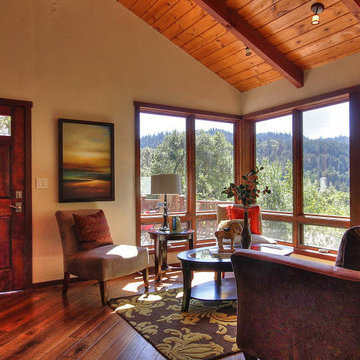
Idée de décoration pour un salon craftsman de taille moyenne et fermé avec une salle de réception, un mur beige, parquet foncé, aucune cheminée et un sol marron.
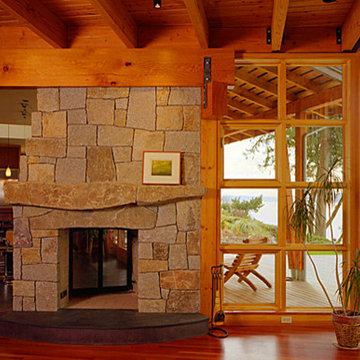
This beautiful fireplace connects the living room with the kitchen and dining area
Aménagement d'un salon craftsman de taille moyenne et ouvert avec un mur beige, un sol en bois brun, une cheminée double-face et un manteau de cheminée en pierre.
Aménagement d'un salon craftsman de taille moyenne et ouvert avec un mur beige, un sol en bois brun, une cheminée double-face et un manteau de cheminée en pierre.
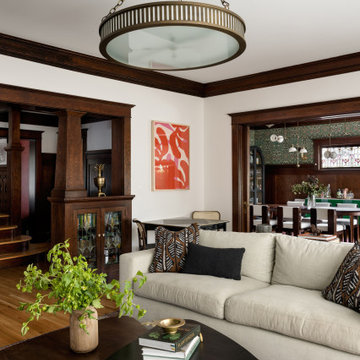
Photography by Miranda Estes
Inspiration pour un salon craftsman de taille moyenne et fermé avec un mur blanc, un sol en bois brun, une cheminée standard, un manteau de cheminée en carrelage et aucun téléviseur.
Inspiration pour un salon craftsman de taille moyenne et fermé avec un mur blanc, un sol en bois brun, une cheminée standard, un manteau de cheminée en carrelage et aucun téléviseur.
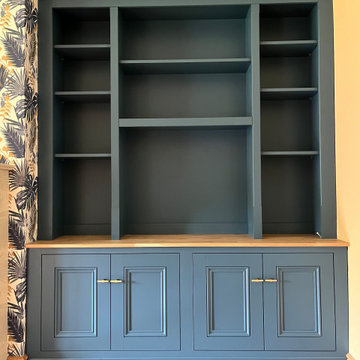
Aménagement d'un salon craftsman de taille moyenne et fermé avec une salle de réception et un téléviseur encastré.
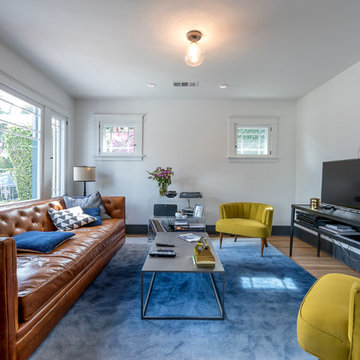
Idées déco pour un salon craftsman de taille moyenne et fermé avec une salle de réception, un mur blanc, parquet clair, un téléviseur indépendant et un sol beige.
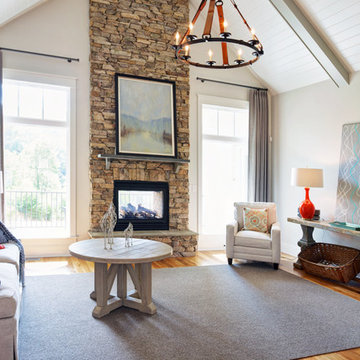
J. Sinclair
Idée de décoration pour un salon craftsman ouvert et de taille moyenne avec un mur gris, un sol en bois brun, une cheminée double-face, un manteau de cheminée en pierre, une salle de réception et aucun téléviseur.
Idée de décoration pour un salon craftsman ouvert et de taille moyenne avec un mur gris, un sol en bois brun, une cheminée double-face, un manteau de cheminée en pierre, une salle de réception et aucun téléviseur.
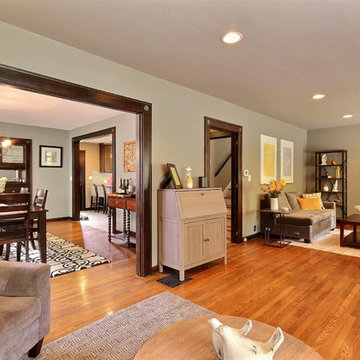
Exemple d'un salon craftsman de taille moyenne et ouvert avec une salle de réception, un mur vert, un sol en bois brun, aucune cheminée, aucun téléviseur et un sol marron.
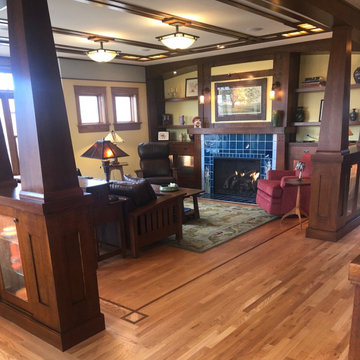
Handmade and painted Rookwood tile graces the fireplace as a centerpiece of the living room. Built in cabinets with seeded glass fronts house a curated collection of objets. The cabinets and pillars delineate an enclosed room as in the classic Craftsman style.
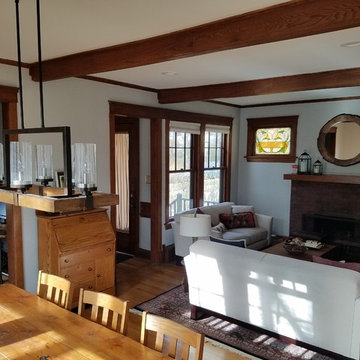
Exemple d'un salon craftsman de taille moyenne et ouvert avec une salle de réception, un mur blanc, parquet clair, une cheminée standard, un manteau de cheminée en brique, aucun téléviseur et un sol beige.
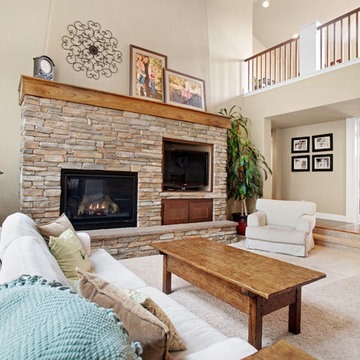
This custom, Craftsman style home embodies the charm and characteristics distinctive to the Craftsman style by incorporating wood, stone, and stucco with multi-pane windows, gables, decorative corbels, a covered front porch with barrel vaulted entry and tongue and grove ceiling, tapered columns, and a wooden front door with upper glass panes. The interior layout is sensibly designed and fully utilizes the square footage while remaining warm and cozy.
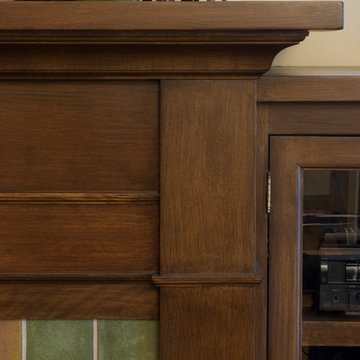
Réalisation d'un salon craftsman de taille moyenne et fermé avec parquet clair, une cheminée standard, un manteau de cheminée en carrelage et un téléviseur encastré.
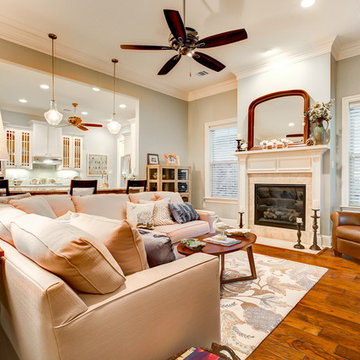
Idées déco pour un salon craftsman de taille moyenne et ouvert avec un mur gris, un sol en bois brun, une cheminée standard et un manteau de cheminée en carrelage.
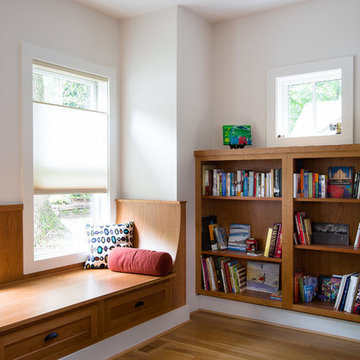
Inspiration pour un salon craftsman de taille moyenne et ouvert avec une bibliothèque ou un coin lecture, aucun téléviseur, un sol en bois brun, une cheminée standard et un manteau de cheminée en pierre.
Idées déco de salons craftsman de taille moyenne
5