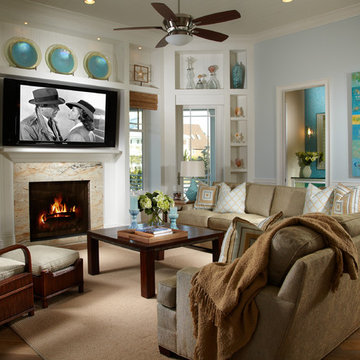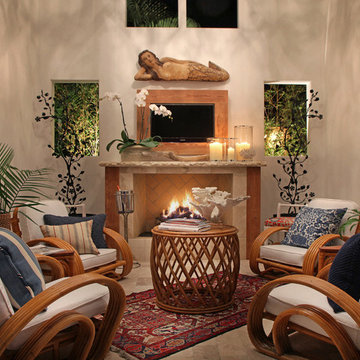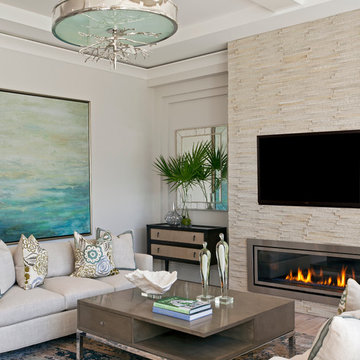Idées déco de salons exotiques
Trier par :
Budget
Trier par:Populaires du jour
21 - 40 sur 393 photos
1 sur 3
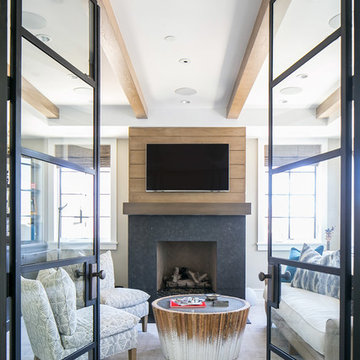
Interior Design: Blackband Design
Build: Patterson Custom Homes
Architecture: Andrade Architects
Photography: Ryan Garvin
Réalisation d'un grand salon ethnique ouvert avec un mur blanc, un sol en bois brun, une cheminée standard, un téléviseur fixé au mur et un sol marron.
Réalisation d'un grand salon ethnique ouvert avec un mur blanc, un sol en bois brun, une cheminée standard, un téléviseur fixé au mur et un sol marron.
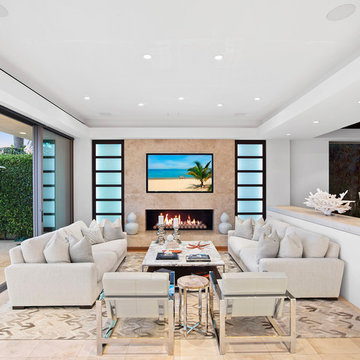
Cette image montre un salon ethnique avec un mur blanc, une cheminée ribbon et un sol beige.
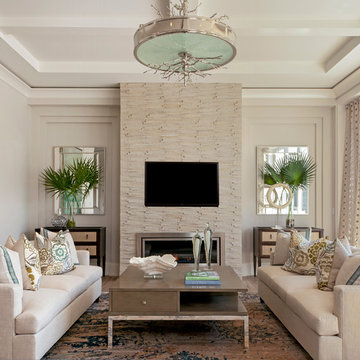
Lori Hamilton
Inspiration pour un salon ethnique ouvert avec une salle de réception, un mur beige, un manteau de cheminée en métal, un téléviseur fixé au mur et une cheminée ribbon.
Inspiration pour un salon ethnique ouvert avec une salle de réception, un mur beige, un manteau de cheminée en métal, un téléviseur fixé au mur et une cheminée ribbon.
Trouvez le bon professionnel près de chez vous
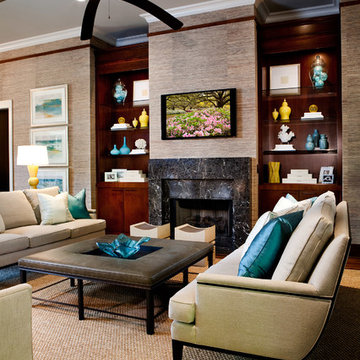
Idée de décoration pour un salon ethnique ouvert avec une salle de réception, une cheminée standard, un téléviseur fixé au mur, parquet foncé, un manteau de cheminée en pierre et un mur marron.
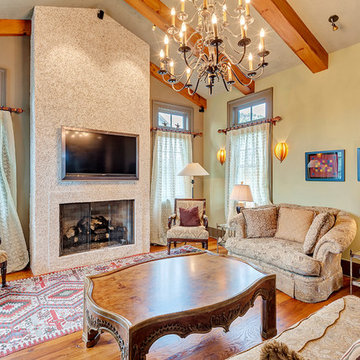
©Erin Parker, Emerald Coast Real Estate Photography, LLC
Exemple d'un salon exotique avec un mur beige, une cheminée standard et un téléviseur fixé au mur.
Exemple d'un salon exotique avec un mur beige, une cheminée standard et un téléviseur fixé au mur.
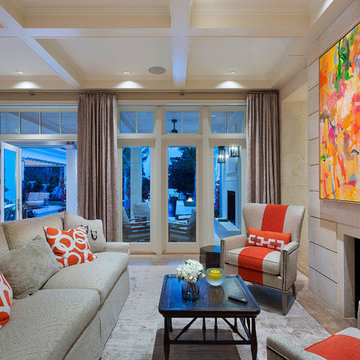
Ed Butera
Idée de décoration pour un salon ethnique avec une salle de réception et une cheminée standard.
Idée de décoration pour un salon ethnique avec une salle de réception et une cheminée standard.
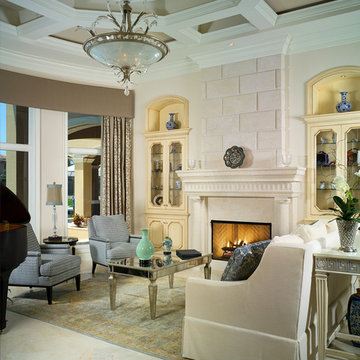
Advanced Photography
Exemple d'un salon exotique avec un sol en marbre, une cheminée standard et un manteau de cheminée en pierre.
Exemple d'un salon exotique avec un sol en marbre, une cheminée standard et un manteau de cheminée en pierre.
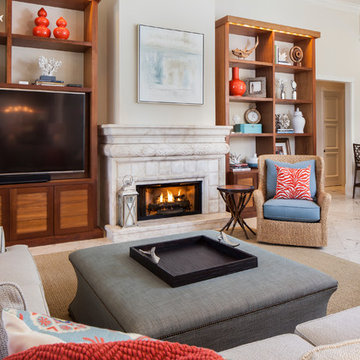
Aménagement d'un salon exotique ouvert avec une salle de réception, un mur blanc, une cheminée standard et un téléviseur fixé au mur.
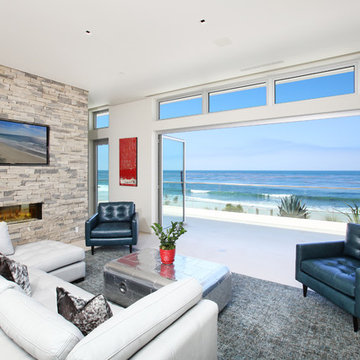
Vincent Ivicevic
Inspiration pour un salon ethnique avec une cheminée ribbon, un manteau de cheminée en pierre, un téléviseur fixé au mur et un sol blanc.
Inspiration pour un salon ethnique avec une cheminée ribbon, un manteau de cheminée en pierre, un téléviseur fixé au mur et un sol blanc.
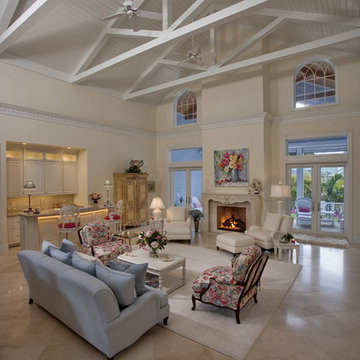
Exemple d'un salon exotique avec un bar de salon, un sol en marbre, un mur blanc et une cheminée standard.
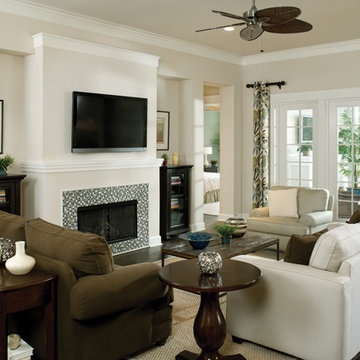
The great room complete with charming fire place.
Sandpiper 1126: Florida Luxury Custom Design, Coastal elevation “A”, open Model for Viewing at WaterSound in WaterSound, Florida.
Visit www.ArthurRutenbergHomes.com to view other Models
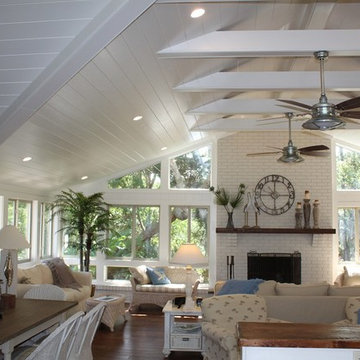
This 1960s ranch was transformed into a spacious, airy beach cottage -- ideal for its laid-back Jekyll Island setting. The living room, kitchen, dining room and rear sun room was combined and opened up. The existing eight-foot tall ceilings were opened up to the roof structure, creating a wide open space. Contractor: Wilson Construction, Brunswick, GA
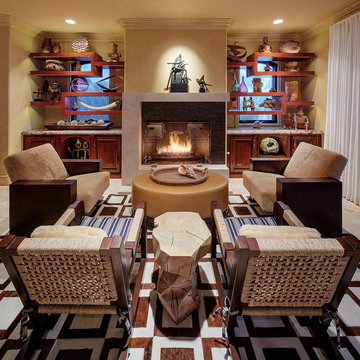
This project combines high end earthy elements with elegant, modern furnishings. We wanted to re invent the beach house concept and create an home which is not your typical coastal retreat. By combining stronger colors and textures, we gave the spaces a bolder and more permanent feel. Yet, as you travel through each room, you can't help but feel invited and at home.
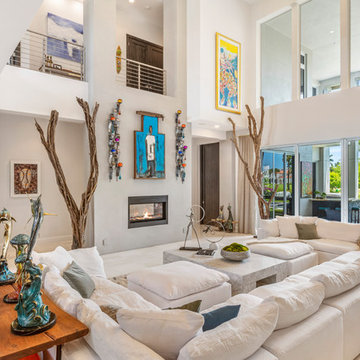
We gave this grand Boca Raton home comfortable interiors reflective of the client's personality.
Project completed by Lighthouse Point interior design firm Barbara Brickell Designs, Serving Lighthouse Point, Parkland, Pompano Beach, Highland Beach, and Delray Beach.
For more about Barbara Brickell Designs, click here: http://www.barbarabrickelldesigns.com
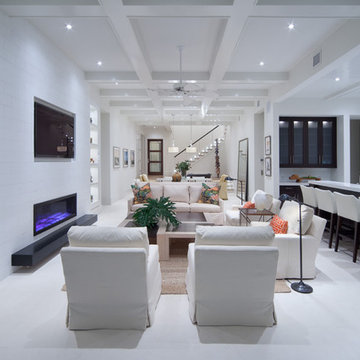
This is a French West Indies-inspired home with contemporary interiors. The floor plan was designed to provide lake views from every living area excluding the Media Room and 2nd story street-facing bedroom. Taking aging in place into consideration, there are master suites on both levels, elevator, and garage entrance. The three steps down at the entry were designed to get extra front footage while accommodating city height restrictions since the front of the lot is higher than the rear.
The family business is run out of the home so a separate entrance to the office/conference room is off the front courtyard.
Built on a lakefront lot, the home, its pool, and pool deck were all built on 138 pilings. The home boasts indoor/outdoor living spaces on both levels and uses retractable screens concealed in the 1st floor lanai and master bedroom sliding door opening. The screens hold up to 90% of the home’s conditioned air, serve as a shield to the western sun’s glare, and keep out insects. The 2nd floor master and exercise rooms open to the balcony and there is a window in the 2nd floor shower which frames the breathtaking lake view.
This home maximizes its view!
Photos by Harvey Smith Photography
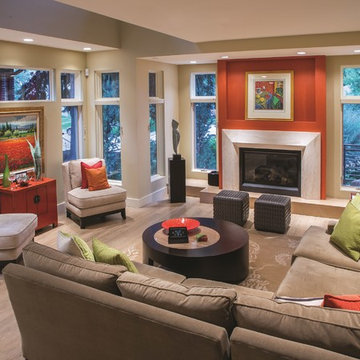
Cette photo montre un salon exotique de taille moyenne avec un mur beige, parquet clair, une cheminée standard, un manteau de cheminée en pierre, aucun téléviseur et un sol beige.
Idées déco de salons exotiques
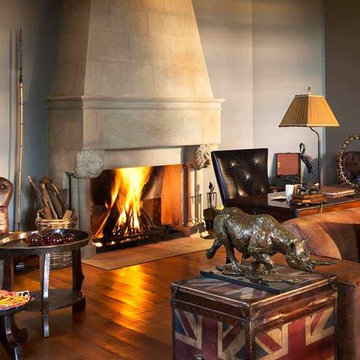
In the heart of Africa, this was an inspiring project to be part of. A stunning and luxurious new safari lodge was being built in the hills in Kenya, and the project required several significant fireplaces in the main rooms. A vital element of the design brief was that the fireplaces should reflect the wildlife that can be found around the house. Each fireplace is unique to its room, and different scenes of elephants, buffalos, lions and impala can be seen in the different fireplaces.
The Master bathroom in this house had a spectacular view across the plains and needed a luxurious bath in which to lie and look out over the vista. We made a solid roll top marble bath from which to enjoy the views.
2
