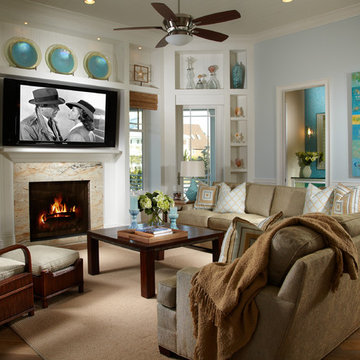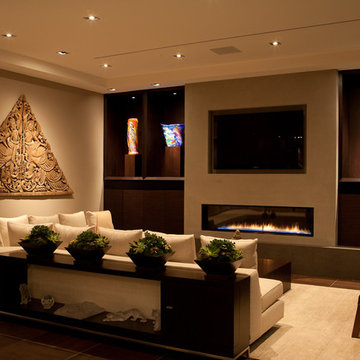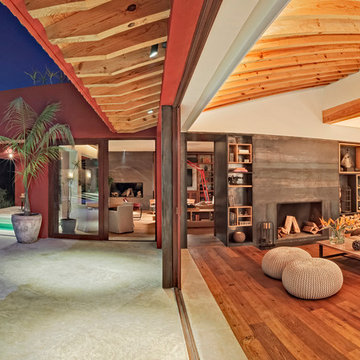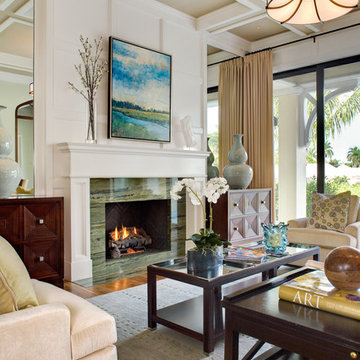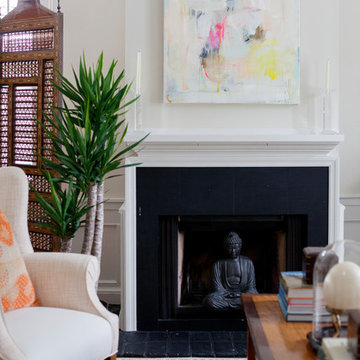Idées déco de salons exotiques
Trier par :
Budget
Trier par:Populaires du jour
41 - 60 sur 393 photos
1 sur 3
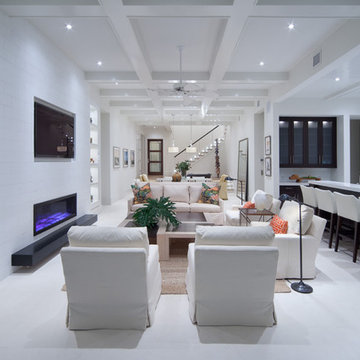
This is a French West Indies-inspired home with contemporary interiors. The floor plan was designed to provide lake views from every living area excluding the Media Room and 2nd story street-facing bedroom. Taking aging in place into consideration, there are master suites on both levels, elevator, and garage entrance. The three steps down at the entry were designed to get extra front footage while accommodating city height restrictions since the front of the lot is higher than the rear.
The family business is run out of the home so a separate entrance to the office/conference room is off the front courtyard.
Built on a lakefront lot, the home, its pool, and pool deck were all built on 138 pilings. The home boasts indoor/outdoor living spaces on both levels and uses retractable screens concealed in the 1st floor lanai and master bedroom sliding door opening. The screens hold up to 90% of the home’s conditioned air, serve as a shield to the western sun’s glare, and keep out insects. The 2nd floor master and exercise rooms open to the balcony and there is a window in the 2nd floor shower which frames the breathtaking lake view.
This home maximizes its view!
Photos by Harvey Smith Photography
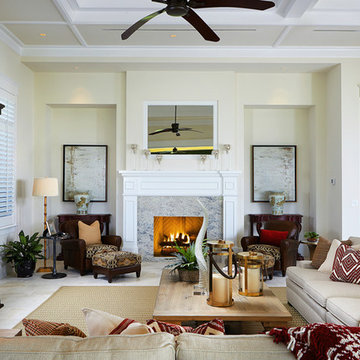
The Brighton is a 4 bedroom, 5 and one half bath model home with 6,326 square feet under air featuring a Great Room, Dining Room, Family Room, Kitchen with Cafe Area, and Study. The Family Room and Nook open up to the outdoor living area leading to the pool, spa, and Summer Kitchen, allowing for a total square footage of 9,954 square feet. The Master Suite also opens up to a Master Retreat for a cozy outdoor living experience.
Fully furnished by Romanza Interior Design, London Bay’s award-winning in-house design studio, the Brighton will feature a Classic American design highlighted by an artful mix of chic and rustic elements and textural fabrics in tonal neutrals.
Image © Advanced Photography Specialists
Trouvez le bon professionnel près de chez vous
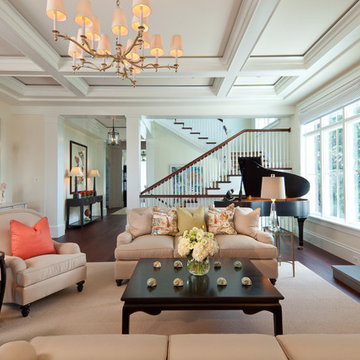
Lori Hamilton
Cette photo montre un salon exotique ouvert avec une salle de réception, un mur blanc, parquet foncé, une cheminée standard et un escalier.
Cette photo montre un salon exotique ouvert avec une salle de réception, un mur blanc, parquet foncé, une cheminée standard et un escalier.
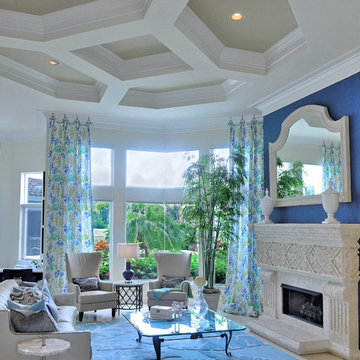
Irene Ginsburg
Idée de décoration pour un grand salon ethnique ouvert avec une salle de réception, un mur blanc, un sol en marbre, une cheminée standard, un manteau de cheminée en pierre, aucun téléviseur et un sol beige.
Idée de décoration pour un grand salon ethnique ouvert avec une salle de réception, un mur blanc, un sol en marbre, une cheminée standard, un manteau de cheminée en pierre, aucun téléviseur et un sol beige.
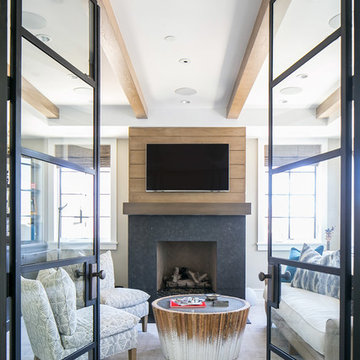
Interior Design: Blackband Design
Build: Patterson Custom Homes
Architecture: Andrade Architects
Photography: Ryan Garvin
Réalisation d'un grand salon ethnique ouvert avec un mur blanc, un sol en bois brun, une cheminée standard, un téléviseur fixé au mur et un sol marron.
Réalisation d'un grand salon ethnique ouvert avec un mur blanc, un sol en bois brun, une cheminée standard, un téléviseur fixé au mur et un sol marron.
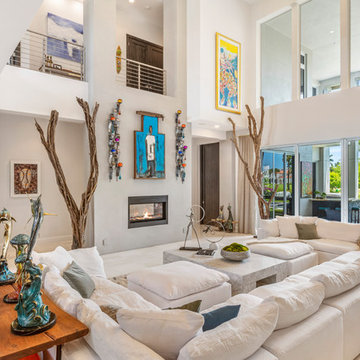
We gave this grand Boca Raton home comfortable interiors reflective of the client's personality.
Project completed by Lighthouse Point interior design firm Barbara Brickell Designs, Serving Lighthouse Point, Parkland, Pompano Beach, Highland Beach, and Delray Beach.
For more about Barbara Brickell Designs, click here: http://www.barbarabrickelldesigns.com
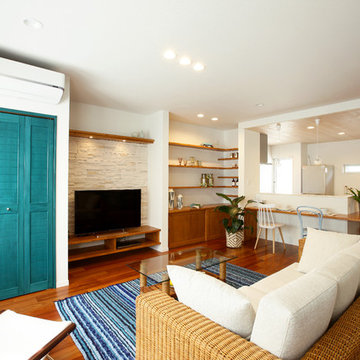
床材のカリンと爽やかな白の壁で、我が家のリビングはいつだってリゾート気分が味わえる。
Exemple d'un salon exotique avec un mur blanc, un sol en bois brun, un téléviseur indépendant et un sol marron.
Exemple d'un salon exotique avec un mur blanc, un sol en bois brun, un téléviseur indépendant et un sol marron.
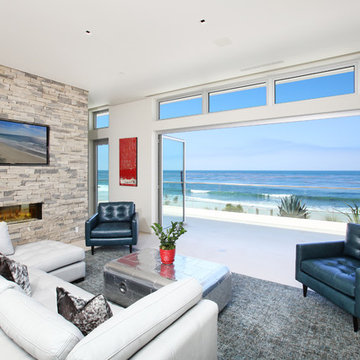
Vincent Ivicevic
Inspiration pour un salon ethnique avec une cheminée ribbon, un manteau de cheminée en pierre, un téléviseur fixé au mur et un sol blanc.
Inspiration pour un salon ethnique avec une cheminée ribbon, un manteau de cheminée en pierre, un téléviseur fixé au mur et un sol blanc.
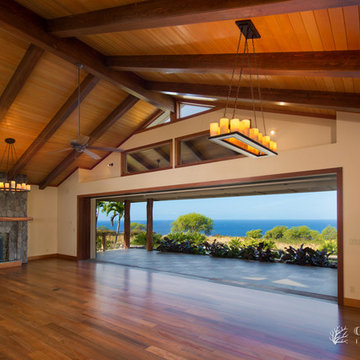
Christine Shepard, Coral Cove Imagery
Cette image montre un grand salon ethnique ouvert avec un mur beige, parquet clair, une cheminée standard et un manteau de cheminée en pierre.
Cette image montre un grand salon ethnique ouvert avec un mur beige, parquet clair, une cheminée standard et un manteau de cheminée en pierre.
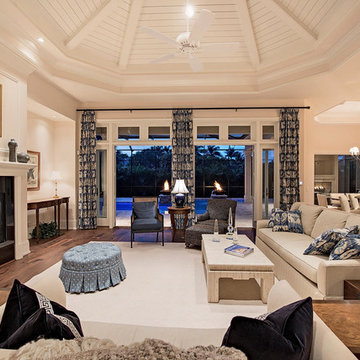
Exemple d'un grand salon exotique ouvert avec un mur beige, parquet clair, une cheminée ribbon et un manteau de cheminée en carrelage.
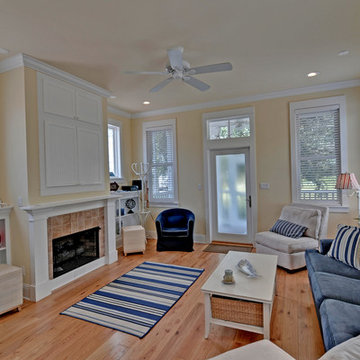
Stuart Wade, Envision Web
Sweet Carillon is located in the Cottage District of Carillon Beach village and is the perfect vacation spot for family and friends and sleeps 12-14. This new in 2008, 2700 sq ft home offers three levels of spacious accommodations. The home is approximately 260 yards from the beach access and is within 150 yards from a park, playground, heated pool, two tennis courts and basket ball court.
Two additional pools, one heated and the other, gulf front are nearby. The first floor offers a bedroom with a king bed, a full bath, a kitchen and a living/dining room. The well equipped kitchen with granite countertops and stainless appliances opens to the living/dining area, a great feature for cooks who want to remain part of the beach festivities. Heart of pine floors on all levels and imported Italian Travertine stone in all baths lend elegance and cleanup convenience. The second floor offers a large master bedroom with a king poster bed, double closets, and a full bath with a jetted tub and separate shower. A second bedroom has a double bunk and a single bunk with a private full bath. The third floor has a bedroom with a king bed, a full bath and an entertaining room. The entertainment/media room has a big screen TV, a granite wet bar, under the counter refrigerator/freezer and a separate ice maker. French doors from the media room leads to a partially covered 19’ x 19’ porch that overlooks the charming Carillon Beach village.
Sweet Carillon is equipped with 5 TVs, 5 DVDs and wireless internet. Five spacious porches off the living room, media room and 3 of the 4 bedrooms overlook a state park on the west and the quaint village life of Carillon Beach on the east. Some porches offer gulf and lake views and are perfect for watching the magnificent sunsets, enjoying the soft chimes of the Carillon bells, or the night sounds from the wooded park.
Carillon Beach village, with its parks, plazas, promenades, dune walkovers, and pavilions, is an example of the “New Urbanism” revival land-planning movement along Florida’s panhandle coast. The community blends innovative coastal architecture and urban-planning traditions of the past century with current advanced technologies. The market area, with shops, restaurants, jazz club and internet coffee café, is the social hub of Carillon Beach.
A GOLF CART is provided for use in the village. The centerpiece of the 104-acre walking and biking community is the Carillon Bell Tower, a 35-bell carillon. The private, gated Carillon Beach is as much a park as it is a community. Sidewalks and a footpath system connect green spaces, Bellview Park with an oversize swimming pool, pool house and pavilions, and a town hall and auditorium.
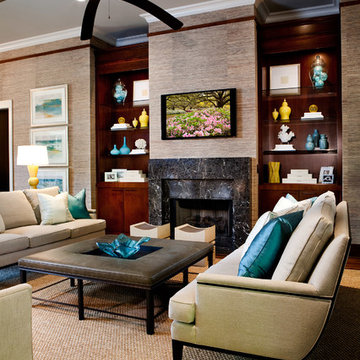
Idée de décoration pour un salon ethnique ouvert avec une salle de réception, une cheminée standard, un téléviseur fixé au mur, parquet foncé, un manteau de cheminée en pierre et un mur marron.
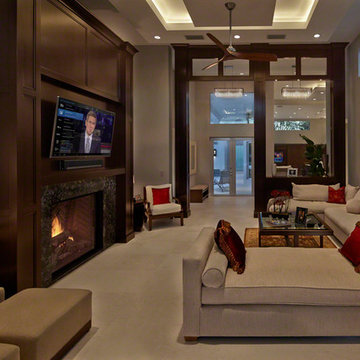
Cette image montre un grand salon ethnique ouvert avec un mur beige, une cheminée standard, un manteau de cheminée en pierre, un téléviseur fixé au mur et un sol en travertin.
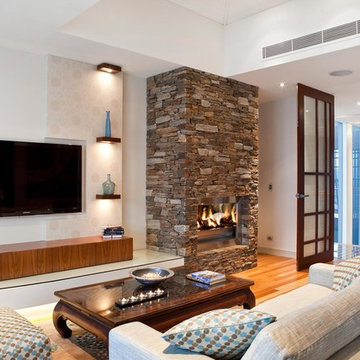
Queensland Homes Magazine
Cette photo montre un salon exotique fermé avec un mur blanc, un sol en bois brun, une cheminée standard, un manteau de cheminée en pierre et un téléviseur fixé au mur.
Cette photo montre un salon exotique fermé avec un mur blanc, un sol en bois brun, une cheminée standard, un manteau de cheminée en pierre et un téléviseur fixé au mur.
Idées déco de salons exotiques
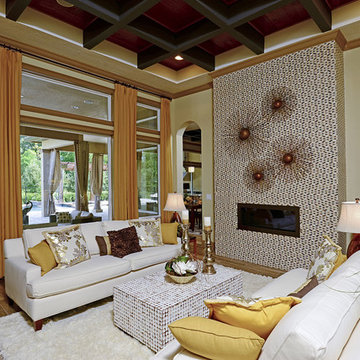
Taylor Morrison
Aménagement d'un salon exotique avec un mur jaune, une cheminée ribbon et aucun téléviseur.
Aménagement d'un salon exotique avec un mur jaune, une cheminée ribbon et aucun téléviseur.
3
