Idées déco de salons fermés avec un plafond décaissé
Trier par :
Budget
Trier par:Populaires du jour
61 - 80 sur 643 photos
1 sur 3
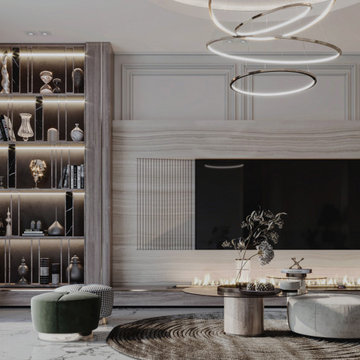
Idées déco pour un salon blanc et bois moderne de taille moyenne et fermé avec une salle de réception, un mur blanc, un sol en marbre, une cheminée ribbon, un manteau de cheminée en métal, un téléviseur fixé au mur, un sol blanc, un plafond décaissé et éclairage.
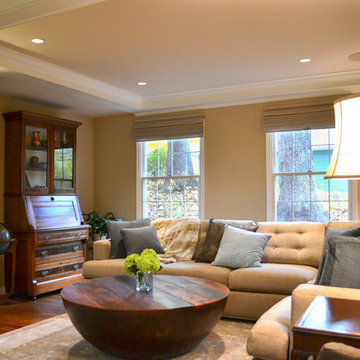
An oversized sectional couch and rustic coffee table makes this space very inviting.
Photography by Lori Wiles Design---
Project by Wiles Design Group. Their Cedar Rapids-based design studio serves the entire Midwest, including Iowa City, Dubuque, Davenport, and Waterloo, as well as North Missouri and St. Louis.
For more about Wiles Design Group, see here: https://wilesdesigngroup.com/
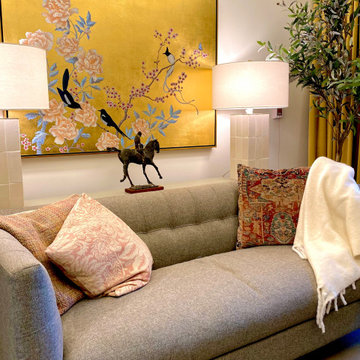
Living room for elderly woman in an assisted living facility
Idées déco pour un petit salon classique fermé avec un mur blanc, moquette, un téléviseur indépendant, un sol beige et un plafond décaissé.
Idées déco pour un petit salon classique fermé avec un mur blanc, moquette, un téléviseur indépendant, un sol beige et un plafond décaissé.
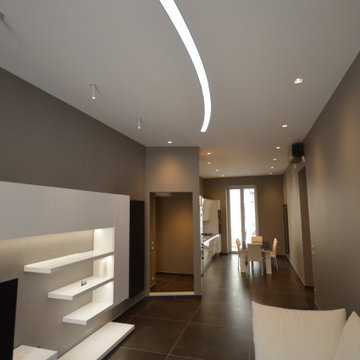
Arredo su misura - parete attrezzata - led
Cette image montre un salon minimaliste de taille moyenne et fermé avec une salle de réception, un mur gris, un sol en carrelage de porcelaine, un téléviseur indépendant, un sol gris et un plafond décaissé.
Cette image montre un salon minimaliste de taille moyenne et fermé avec une salle de réception, un mur gris, un sol en carrelage de porcelaine, un téléviseur indépendant, un sol gris et un plafond décaissé.

Progetto di riqualificazione di uno spazio abitativo, il quale comprende una zona openspace tra zona living e Cucina. Abbiamo utilizzato delle finiture accoglienti e determinate a rispecchiare lo stile e la personalità di chi abiterà al suo interno.
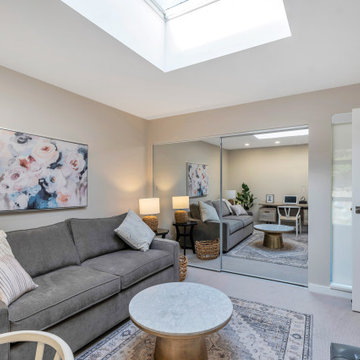
Idées déco pour un petit salon bord de mer fermé avec une salle de réception, un mur blanc, un sol en carrelage de céramique, aucune cheminée, aucun téléviseur, un sol gris et un plafond décaissé.
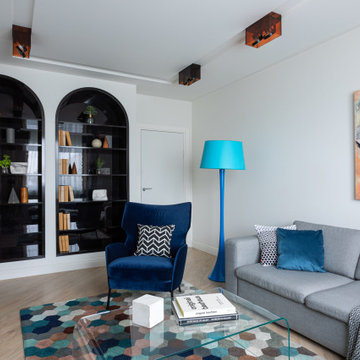
Глянцевые стеллажи арочной формы были спроектированы совместно с нишами из гипсокартона, в которые они вмонтированы без видимых щелей и закрывающих планок, благодаря мастерству мебельщиков.
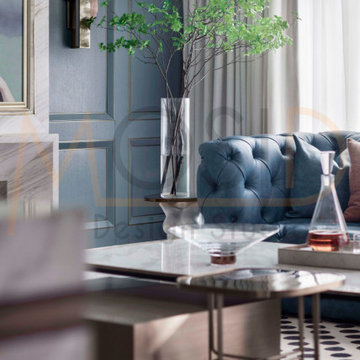
A tribute to the elegant interpretation of the classic!
For the living room on the first floor we choose Classic with high-grade gray + dark blue + orange. The calm and orange single product under the dark blue tone highlights the space and draws some artistic inspirations from the Middle World Renaissance into the space, plain and soft The decoration enhances the breathing of the space, and the retro style makes the space more artistic. Modern furniture is given more texture, and exquisite ornaments are transformed into a new art trend. The black and white elements of classic patterns ignite the atmosphere of the space.
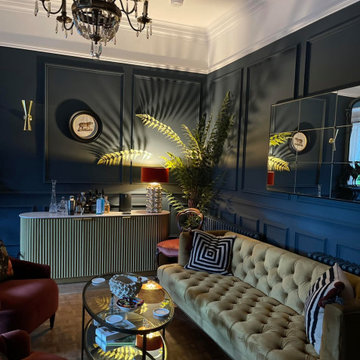
In creating a colourful living room/bar area, I have infused the space with vibrancy and personality, setting the stage for lively gatherings and relaxation. The walls are painted in a palette of bold hues creating a striking backdrop that energises the room. Colourful artwork adorns the walls, adding pops of colour and visual interest throughout the space. A comfortable and inviting seating area features a mix of colourful sofas and chairs, complemented by an array of throw pillows. Overall the creation of a colourful living room/bar area is a celebration of bold design choices and a reflection of your vibrant personality and style.
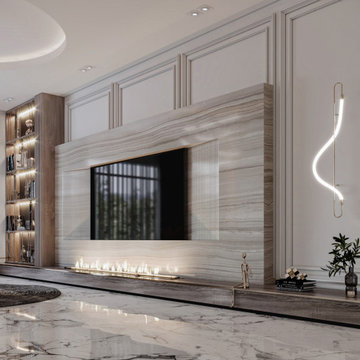
Cette photo montre un salon blanc et bois moderne de taille moyenne et fermé avec une salle de réception, un mur blanc, un sol en marbre, une cheminée ribbon, un manteau de cheminée en métal, un téléviseur fixé au mur, un sol blanc, un plafond décaissé et éclairage.
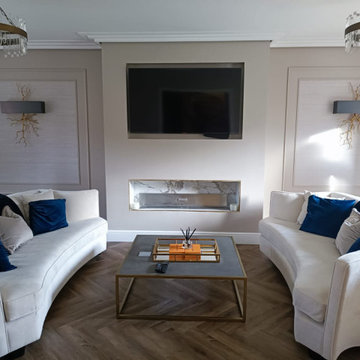
We just finished planning and designing this lovely home space for a client. Starting with an initial consultation to determine the needs and preferences. After putting together a comprehensive @Bonniehame Interior package for the customer, which provided them the chance to preview their room's final design and see how the furniture and other interior details will look before the space was done.
Call us at 0333 456 2000 for a free consultation or DM us for more details if you're wanting to design your own environment, no matter how big or small. We are always willing to assist or point you in the correct direction.
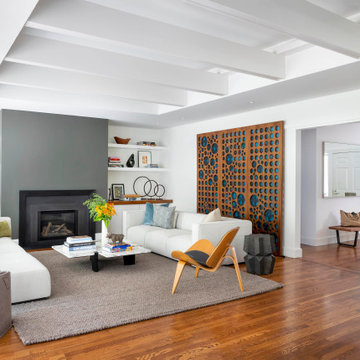
Contemporary furniture in a renovated living room.
Idées déco pour un salon contemporain fermé avec une salle de réception, un mur gris, un sol en bois brun, une cheminée standard, un manteau de cheminée en métal, un sol marron et un plafond décaissé.
Idées déco pour un salon contemporain fermé avec une salle de réception, un mur gris, un sol en bois brun, une cheminée standard, un manteau de cheminée en métal, un sol marron et un plafond décaissé.
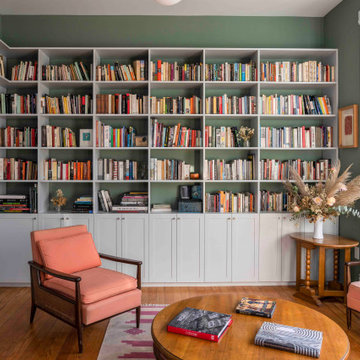
Estancia | Proyecto P-D7
Cette photo montre un grand salon chic fermé avec une bibliothèque ou un coin lecture, un mur vert, un sol en bois brun et un plafond décaissé.
Cette photo montre un grand salon chic fermé avec une bibliothèque ou un coin lecture, un mur vert, un sol en bois brun et un plafond décaissé.
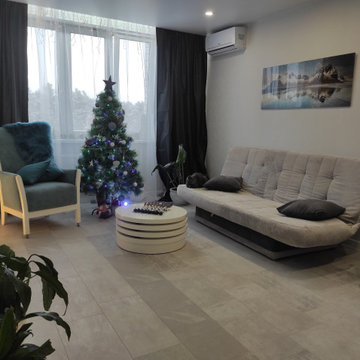
Проект претерпел изменения , было решено отказаться от переноса кухни в гостиную, поскольку это сопрягалось не только с согласованием перепланировки , но и с риском аварийной ситуации. В общем решили не рисковать.
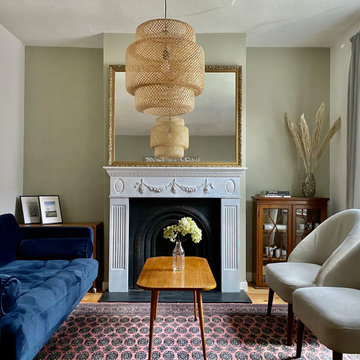
The St George house was a project with a fairly restricted budget which we needed to maximise to transform the space. Structural changes were kept to a minimum, moving one doorway and removing one wall.
The property had been stripped of character and charm so the priority was to restore this to the Victorian home. Old chipboard flooring was removed and replaced with reclaimed timber flooring from a local reclamation yard. Reclaimed boards have a more interesting grain and richer colour which deepens over time. Not only were they aesthetically more pleasing, they are the environmentally friendly solution, particularly when using a local salvage yard.
The vintage theme continued with the furniture sourcing - in the dining area a lovely big extendable Gplan dining table, Ercol's windsor quaker dining chairs and an old church pew. The livingroom was completed with an elegant collection of vintage finds and a large velvet sofa. Feature walls were created to balance the proportions of each room and mirrors radiate light around the space.
(See our Instagram page for before & after photos of the St George project)
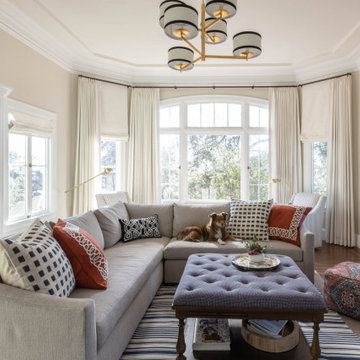
Classic, fresh, and with a touch of intriguing color. The living room is now a beautiful space where the family can relax together. The soft cream-colored walls and custom ivory drapes present a bright and open seating area with a large sectional perfect for fitting the entire family.
We played with eclectic colors and patterns in the pillows, rug, lighting, and accessories, creating a sophisticated yet welcoming space. The custom built-ins and natural wood fireplace create an elevated finish that will be in style all year ‘round.
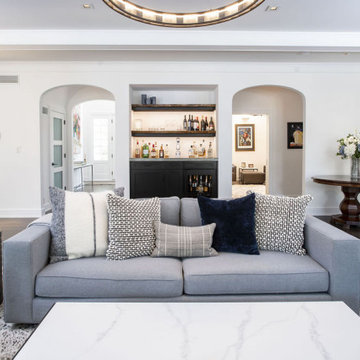
Modern living room with custom bar, black and white carpet with grey-blue furniture, arched doorways, circular light fixture, and dark hardwood flooring.
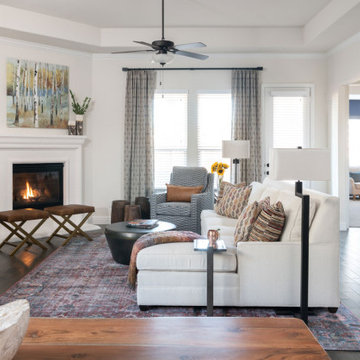
Rustic elegance was brought into this outdoor-loving family home at the Tribute near Lake Lewisville Marina. Each room had hand-sourced furnishing from Nicole Arnold’s partners and vendors; from the live-edge dining table that highlights wood grain to the textured leather pillows in the family room to the metallic thread and iron-base furnishings in the bedroom. This home incorporates nature with a warmth emulating from every detail, all united with plush accents.
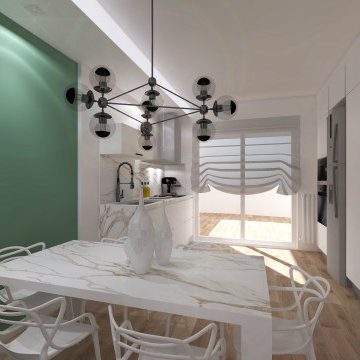
Progetto di riqualificazione di uno spazio abitativo, il quale comprende una zona openspace tra zona living e Cucina. Abbiamo utilizzato delle finiture accoglienti e determinate a rispecchiare lo stile e la personalità di chi abiterà al suo interno.
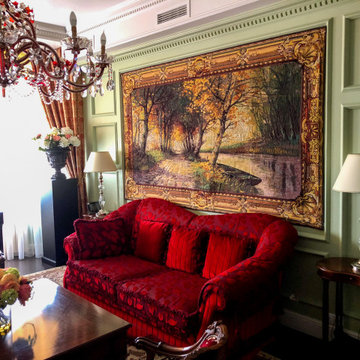
Cette image montre un salon traditionnel de taille moyenne et fermé avec une salle de réception, un mur vert, parquet foncé, une cheminée standard, un manteau de cheminée en brique, un téléviseur fixé au mur, un sol marron, un plafond décaissé et boiseries.
Idées déco de salons fermés avec un plafond décaissé
4