Idées déco de salons fermés avec un plafond décaissé
Trier par :
Budget
Trier par:Populaires du jour
121 - 140 sur 643 photos
1 sur 3
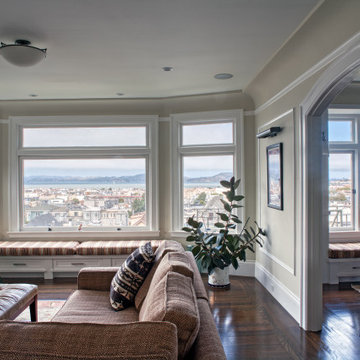
Our client purchased an apartment on the top floor of an old 1930’s building with expansive views of the San Francisco Bay from the palace of Fine Arts, Golden Gate Bridge, to Alcatraz Island. The existing apartment retained some of the original detailing and the owner wished to enhance and build on the existing traditional themes that existed there. We reconfigured the apartment to add another bedroom, relocated the kitchen, and remodeled the remaining spaces.
The design included moving the kitchen to free up space to add an additional bedroom. We also did the interior design and detailing for the two existing bathrooms. The master bath was reconfigured entirely.
We detailed and guided the selection of all of the fixtures, finishes and lighting design for a complete and integrated interior design of all of the spaces.
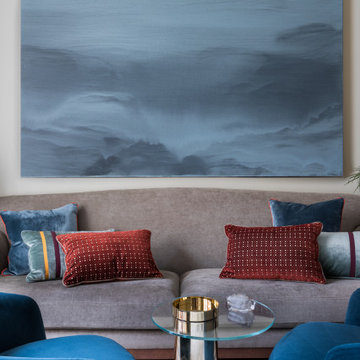
In dialogue with history
The gently curving figures create a whimsical play resembling an asymmetrical arabesque. Flirting with the traditional motif of the carpet's ornament is a meta-message addressed to cultural memory. The canvas of the rug is divided into segments by light lines, which look three-dimensional thanks to the yellow reflex. The framed spaces are colored as if isolated from the others. The color varies both through the effect of inhomogeneous coloring of the threads and weaving of two or three close colors next to each other, forming a background of a complex color gradient of shades of gray and blue.
The virtue of centuries-old traditions of hand knotting
The rug is made in the traditional hand weaving workshop of Nepal. Masters of this art have been preserving the technology for hundreds of years, and in collaboration with modern European designers create unique rugs at the junction of tradition and modernity. Natural raw materials are used in the creation of this rug, which reflects the idea of authentic aesthetics and modern requirements for ecological comfort. The density of the rug is 100 knots per inch.
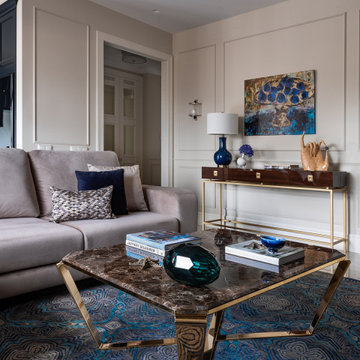
Дизайн-проект реализован Архитектором-Дизайнером Екатериной Ялалтыновой. Комплектация и декорирование - Бюро9.
Inspiration pour un salon traditionnel de taille moyenne et fermé avec une salle de musique, un mur beige, un sol en carrelage de porcelaine, aucune cheminée, un téléviseur encastré, un sol beige, un plafond décaissé et du lambris.
Inspiration pour un salon traditionnel de taille moyenne et fermé avec une salle de musique, un mur beige, un sol en carrelage de porcelaine, aucune cheminée, un téléviseur encastré, un sol beige, un plafond décaissé et du lambris.
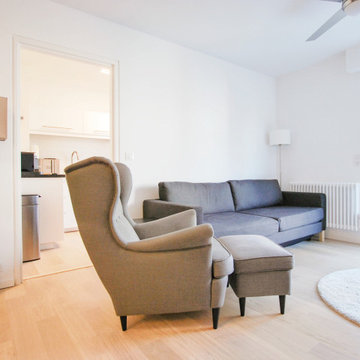
The living space is adjacent to the kitchen, separated by a load-bearing wall. Building regulations prevented its removal so the door was removed from its frame to leave the passage unencumbered and give the allusion of an open space.
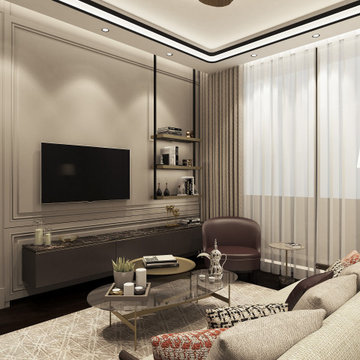
Master Bedroom Sitting Area
Réalisation d'un salon design de taille moyenne et fermé avec un mur beige, un sol marron, parquet foncé, un téléviseur fixé au mur, un plafond décaissé et du lambris.
Réalisation d'un salon design de taille moyenne et fermé avec un mur beige, un sol marron, parquet foncé, un téléviseur fixé au mur, un plafond décaissé et du lambris.
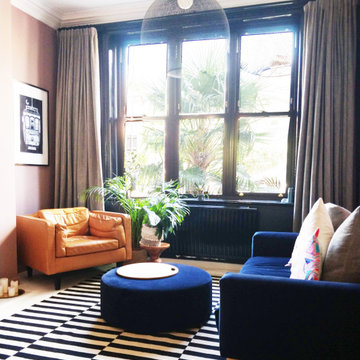
Idées déco pour un salon éclectique de taille moyenne et fermé avec parquet peint, un téléviseur fixé au mur, un sol blanc et un plafond décaissé.
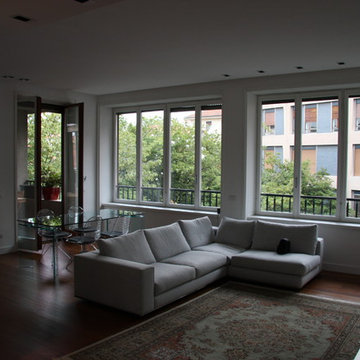
L'immobile sul quale sono intervenuto era un ufficio nel centro di Milano. Abbiamo ristudiato la distribuzione dell'appartamento e prevedendo una cucina a vista sul soggiorno, il tutto abbraccia un terrazzo coperto, sempre sul soggiorno si apre anche uno studio. Nei controsofitti sono ospitate le luci e impianto di climatizzazione.
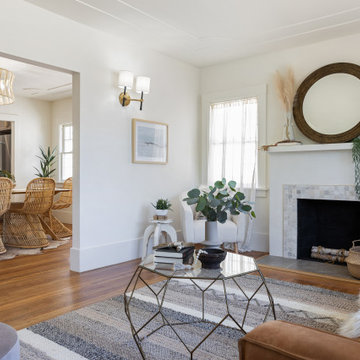
Inspiration pour un salon traditionnel de taille moyenne et fermé avec une salle de réception, un mur blanc, parquet clair, une cheminée standard, un manteau de cheminée en carrelage, un sol beige et un plafond décaissé.
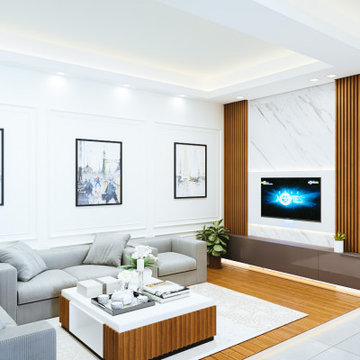
Cette image montre un grand salon minimaliste fermé avec une salle de réception, un mur blanc, un sol en carrelage de céramique, aucun téléviseur, un sol blanc, un plafond décaissé et du lambris.
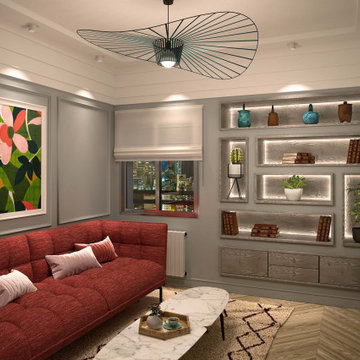
Réaménagement d'un appartement (Rooftop) de 180m² en concept récréatif pour un chef privée, avec comme fonctions principales de cuisiner, recevoir, animer des ateliers de cuisine...
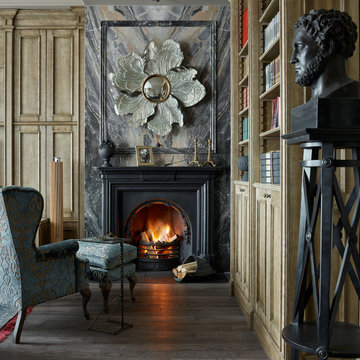
Réalisation d'un salon tradition fermé avec une bibliothèque ou un coin lecture, un mur marron, un sol en bois brun, une cheminée standard, un manteau de cheminée en pierre, un sol marron, un plafond décaissé et du lambris.
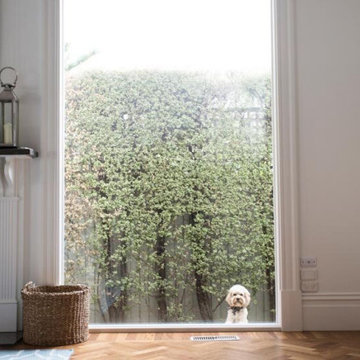
Exemple d'un salon victorien de taille moyenne et fermé avec un mur blanc, parquet clair, une cheminée standard, un manteau de cheminée en pierre, aucun téléviseur, un sol marron et un plafond décaissé.
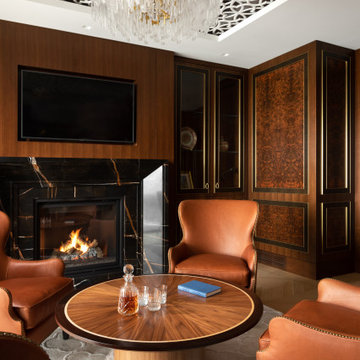
Aménagement d'un salon moderne en bois de taille moyenne et fermé avec une bibliothèque ou un coin lecture, un mur marron, un sol en marbre, une cheminée standard, un manteau de cheminée en pierre, un sol beige et un plafond décaissé.
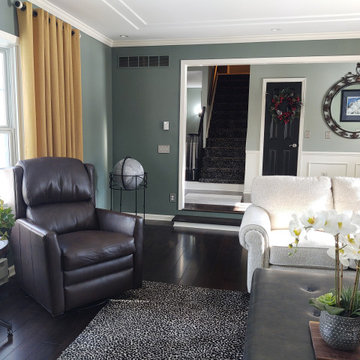
Réalisation d'un salon tradition de taille moyenne et fermé avec un mur vert, parquet foncé, une cheminée standard, un manteau de cheminée en bois, un sol marron, un plafond décaissé et boiseries.
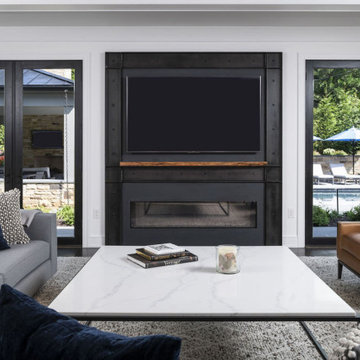
Modern living room with built-in television above a ribbon fireplace, marble coffee table top, grey-blue furniture, and double doors outside into backyard.

Aménagement d'un grand salon classique en bois fermé avec un mur marron, un sol en ardoise, une cheminée standard, un manteau de cheminée en pierre, aucun téléviseur, un sol multicolore et un plafond décaissé.
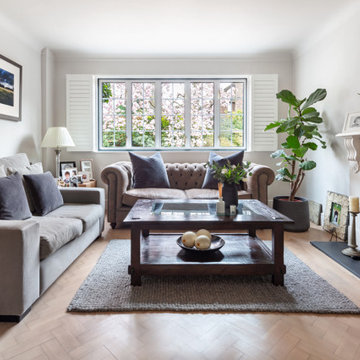
Idées déco pour un salon gris et noir contemporain de taille moyenne et fermé avec un mur gris, parquet clair, aucune cheminée, un manteau de cheminée en bois, un téléviseur indépendant, un sol marron et un plafond décaissé.
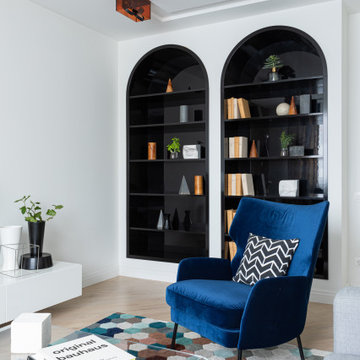
Глянцевые стеллажи арочной формы были спроектированы совместно с нишами из гипсокартона, в которые они вмонтированы без видимых щелей и закрывающих планок, благодаря мастерству мебельщиков.
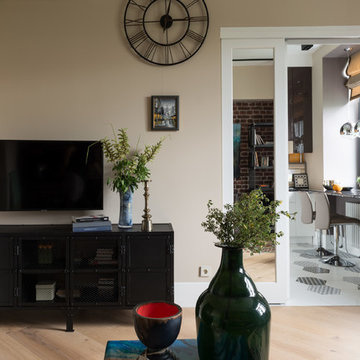
Réalisation d'un salon beige et blanc urbain de taille moyenne et fermé avec une salle de réception, un mur beige, parquet clair, aucune cheminée, un téléviseur fixé au mur, un sol beige et un plafond décaissé.
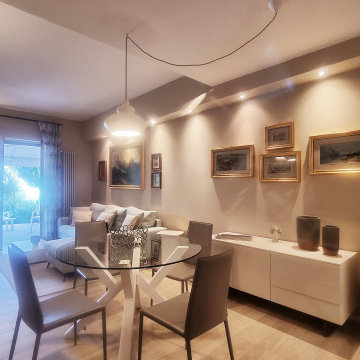
Un piccolo trilocale fronte lago per trascorrere le vacanze estive é stato completamente ristrutturato: dai pavimenti, al colore delle pareti fino al rifacimento totale del bagno.
L arredamento é stato tutto sostituito con uno stile moderno mantenendo colori caldi e neutri, l unico vero e proprio tocco di colore viene dato dal divano.
Idées déco de salons fermés avec un plafond décaissé
7