Idées déco de salons fermés avec un plafond décaissé
Trier par :
Budget
Trier par:Populaires du jour
141 - 160 sur 643 photos
1 sur 3
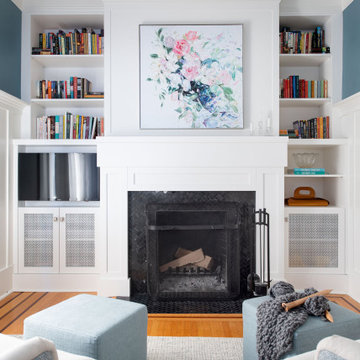
Aménagement d'un salon classique de taille moyenne et fermé avec un mur bleu, un sol en bois brun, une cheminée standard, un manteau de cheminée en pierre, un sol orange, un plafond décaissé et boiseries.
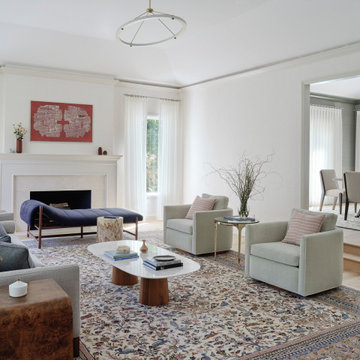
Idées déco pour un grand salon moderne fermé avec une salle de réception, un mur beige, parquet clair, une cheminée standard, un manteau de cheminée en pierre, un plafond décaissé et du papier peint.
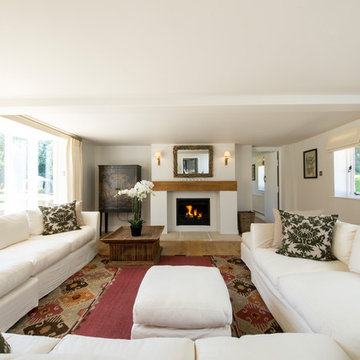
This bright, open space creates a living room space prepared for relaxation. The serene expanse of the living room is welcoming and invites the family to relax beside the luxury of a fireplace. The strategic design of a bright, generous space in aim of creating a calming environment.
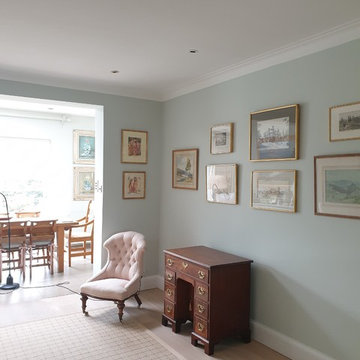
The floor and open space to the dining area was fully protected. All pictures carefully taken, protected. Walls, ceiling, and woodwork was dustless sanded, repairs were made and they were painted in primer. The walls and ceiling were painted in 2 top coats and skirting were decorated in a white satin finish. The room was carefully clean and all pictures were put back in the remaining place.
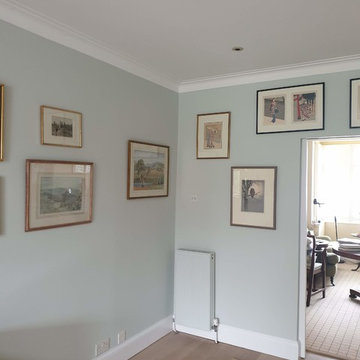
The floor and open space to the dining area was fully protected. All pictures carefully taken, protected. Walls, ceiling, and woodwork was dustless sanded, repairs were made and they were painted in primer. The walls and ceiling were painted in 2 top coats and skirting were decorated in a white satin finish. The room was carefully clean and all pictures were put back in the remaining place.
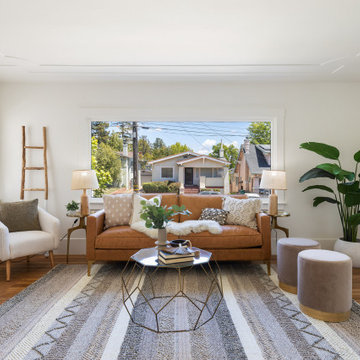
Exemple d'un salon chic de taille moyenne et fermé avec une salle de réception, un mur blanc, parquet clair, une cheminée standard, un manteau de cheminée en carrelage, un sol beige et un plafond décaissé.
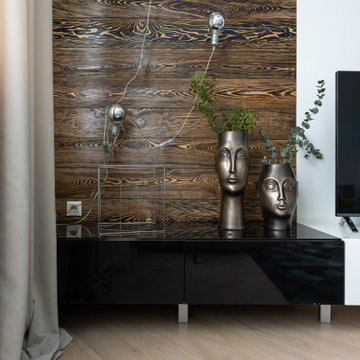
Стена напротив дивана частично обшита натуральным брошированным деревом.
Idées déco pour un salon contemporain en bois de taille moyenne et fermé avec une bibliothèque ou un coin lecture, un mur blanc, un sol en bois brun, aucune cheminée, un téléviseur indépendant, un sol beige et un plafond décaissé.
Idées déco pour un salon contemporain en bois de taille moyenne et fermé avec une bibliothèque ou un coin lecture, un mur blanc, un sol en bois brun, aucune cheminée, un téléviseur indépendant, un sol beige et un plafond décaissé.
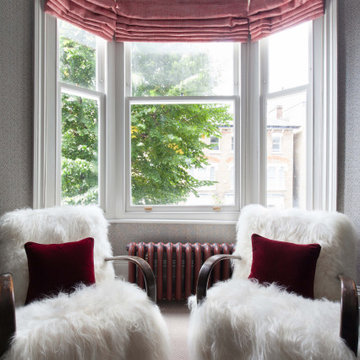
Cette photo montre un grand salon moderne fermé avec une salle de réception, un mur gris, moquette, une cheminée standard, un manteau de cheminée en pierre, un téléviseur fixé au mur, un sol marron, un plafond décaissé et du papier peint.
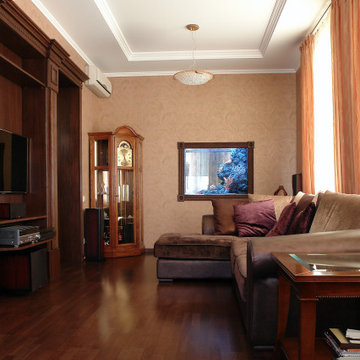
Cette image montre un salon traditionnel de taille moyenne et fermé avec un mur beige, parquet foncé, une cheminée standard, tous types de manteaux de cheminée, un téléviseur fixé au mur, un sol marron, un plafond décaissé et du papier peint.
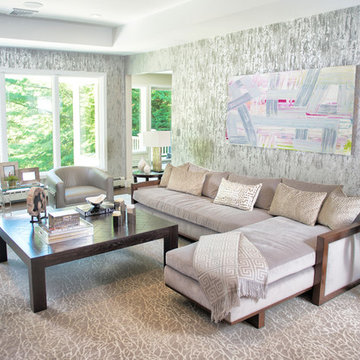
www.laramichelle.com
Cette photo montre un salon gris et blanc tendance de taille moyenne et fermé avec une salle de réception, un mur multicolore, parquet foncé, aucune cheminée, un sol marron, un plafond décaissé et du papier peint.
Cette photo montre un salon gris et blanc tendance de taille moyenne et fermé avec une salle de réception, un mur multicolore, parquet foncé, aucune cheminée, un sol marron, un plafond décaissé et du papier peint.
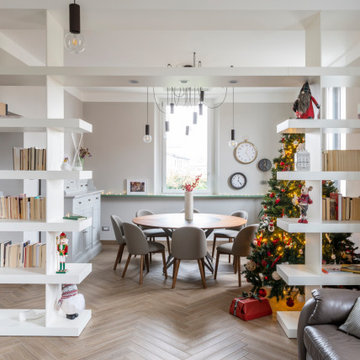
Zona giorno con tavolo da pranzo di Ozzio, sedie Tuka di Connubia, libreria su misura in legno laccato color bianco, lampadario a sospensione a più calate di Gigambarelli e tappeto rotondo di BesanaCarpetLab.
Fotografia by Giacomo Introzzi
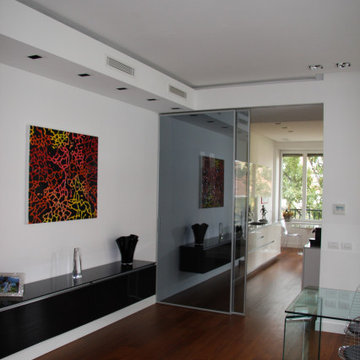
L'immobile sul quale sono intervenuto era un ufficio nel centro di Milano. Abbiamo ristudiato la distribuzione dell'appartamento e prevedendo una cucina a vista sul soggiorno, il tutto abbraccia un terrazzo coperto, sempre sul soggiorno si apre anche uno studio. Nei controsofitti sono ospitate le luci e impianto di climatizzazione.
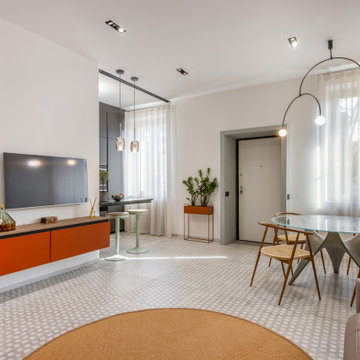
Casa Brava
Ristrutturazione completa di appartamento da 80mq
Idées déco pour un petit salon gris et blanc contemporain fermé avec un mur multicolore, un sol en carrelage de porcelaine, aucune cheminée, un téléviseur fixé au mur, un sol multicolore et un plafond décaissé.
Idées déco pour un petit salon gris et blanc contemporain fermé avec un mur multicolore, un sol en carrelage de porcelaine, aucune cheminée, un téléviseur fixé au mur, un sol multicolore et un plafond décaissé.
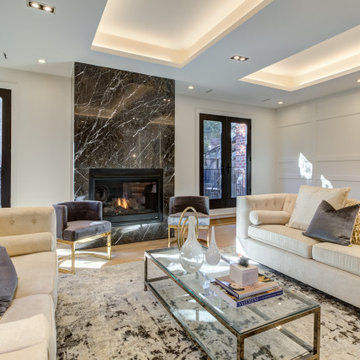
Cette image montre un grand salon traditionnel en bois fermé avec une salle de réception, un mur blanc, parquet clair, une cheminée standard, un manteau de cheminée en pierre, un sol marron et un plafond décaissé.
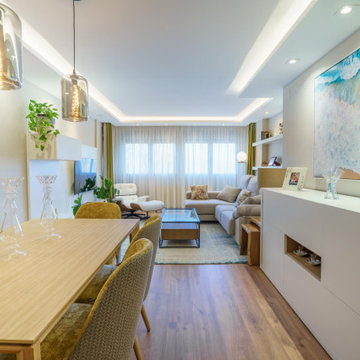
El salón, es uno de los espacios mas vividos en la vivienda, por lo que crear un espacio armonico y confortable era el leit motiv de nuestro proyecto.
Con ganas de crear sobre todo un entorno renovado, de lineas modernas, pero con toques únicos y de color, le dimos una vuelta de tuerca a la iluminación y acabados para que nuestra clienta disfrutara de un espacio que nada tenia que ver con lo anterior.
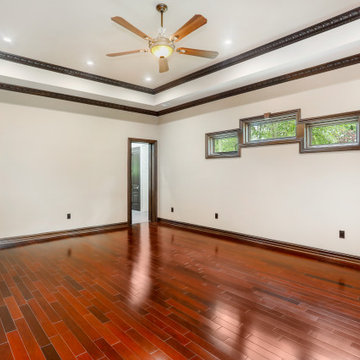
Custom Interior Home Addition / Extension in New Jersey.
Exemple d'un salon chic de taille moyenne et fermé avec un mur blanc, un sol en bois brun, aucune cheminée, aucun téléviseur, un sol multicolore et un plafond décaissé.
Exemple d'un salon chic de taille moyenne et fermé avec un mur blanc, un sol en bois brun, aucune cheminée, aucun téléviseur, un sol multicolore et un plafond décaissé.
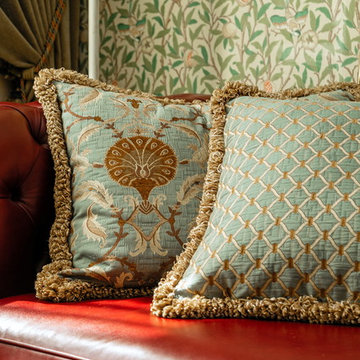
Гостиная в английском стиле, объединённая с кухней и столовой. Паркет уложен английской елочкой. Бархатные шторы с бахромой. Бумажные обои с растительным орнаментом. Белые двери и плинтуса. Гладкий потолочный карниз и лепная розетка. Белая кухня из массива с ручками из состаренного серебра фартуком из керамики и столешницей из кварца.
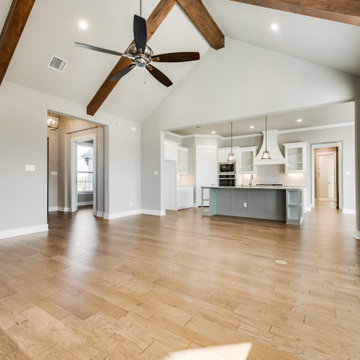
Cette photo montre un grand salon fermé avec une salle de réception, un mur beige, moquette, une cheminée standard, un téléviseur fixé au mur, un sol beige et un plafond décaissé.
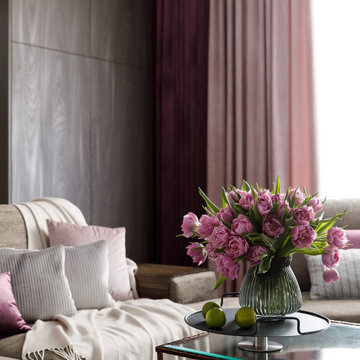
Cette image montre un salon blanc et bois design de taille moyenne et fermé avec une bibliothèque ou un coin lecture, un mur blanc, un sol en bois brun, aucune cheminée, un téléviseur fixé au mur, un sol marron, un plafond décaissé et du lambris.
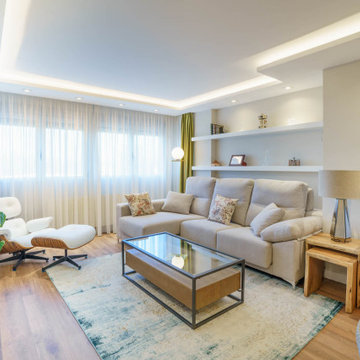
Aprovechando al máximo la luz, y sacando partido a los rincones, llenamos el amueblamiento de piezas que marcaría diferencia y personalidad.
Calidez y contraste que de una manera delicada y sutil coordinarían con detalles como el cuadro XL de la playa.
Idées déco de salons fermés avec un plafond décaissé
8