Idées déco de salons industriels avec un manteau de cheminée en métal
Trier par :
Budget
Trier par:Populaires du jour
81 - 100 sur 316 photos
1 sur 3
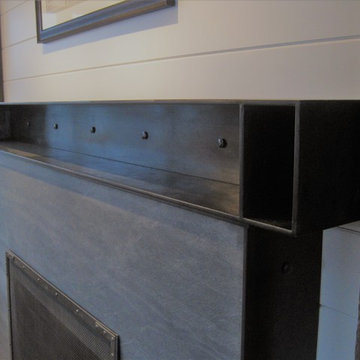
To add a unique touch, consider a custom metal mantel. This piece crowns a soapstone surround on a shiplap wall with reclaimed timber accents.
Réalisation d'un salon urbain avec un poêle à bois et un manteau de cheminée en métal.
Réalisation d'un salon urbain avec un poêle à bois et un manteau de cheminée en métal.
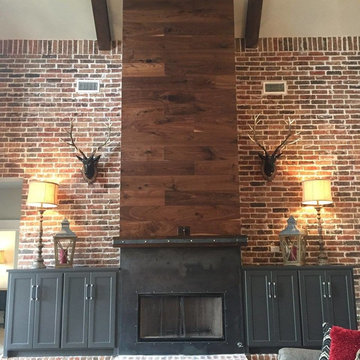
Exemple d'un grand salon industriel ouvert avec un mur beige, parquet foncé, une cheminée standard et un manteau de cheminée en métal.
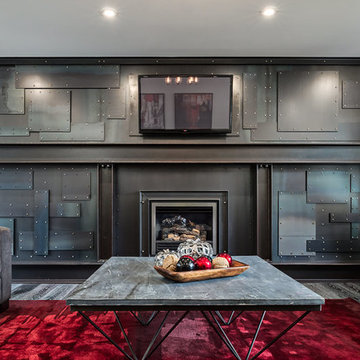
A singular space: cozy and specific, angular but not rigid. This feature wall echoes back elements of the rest of the ground floor renovation while being entirely its own space.
(Calgary Photos)
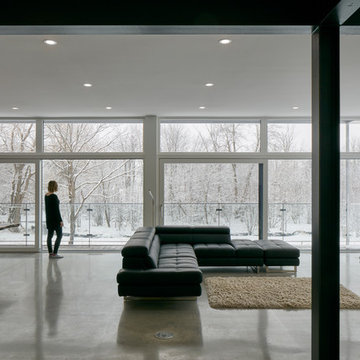
The client’s brief was to create a space reminiscent of their beloved downtown Chicago industrial loft, in a rural farm setting, while incorporating their unique collection of vintage and architectural salvage. The result is a custom designed space that blends life on the farm with an industrial sensibility.
The new house is located on approximately the same footprint as the original farm house on the property. Barely visible from the road due to the protection of conifer trees and a long driveway, the house sits on the edge of a field with views of the neighbouring 60 acre farm and creek that runs along the length of the property.
The main level open living space is conceived as a transparent social hub for viewing the landscape. Large sliding glass doors create strong visual connections with an adjacent barn on one end and a mature black walnut tree on the other.
The house is situated to optimize views, while at the same time protecting occupants from blazing summer sun and stiff winter winds. The wall to wall sliding doors on the south side of the main living space provide expansive views to the creek, and allow for breezes to flow throughout. The wrap around aluminum louvered sun shade tempers the sun.
The subdued exterior material palette is defined by horizontal wood siding, standing seam metal roofing and large format polished concrete blocks.
The interiors were driven by the owners’ desire to have a home that would properly feature their unique vintage collection, and yet have a modern open layout. Polished concrete floors and steel beams on the main level set the industrial tone and are paired with a stainless steel island counter top, backsplash and industrial range hood in the kitchen. An old drinking fountain is built-in to the mudroom millwork, carefully restored bi-parting doors frame the library entrance, and a vibrant antique stained glass panel is set into the foyer wall allowing diffused coloured light to spill into the hallway. Upstairs, refurbished claw foot tubs are situated to view the landscape.
The double height library with mezzanine serves as a prominent feature and quiet retreat for the residents. The white oak millwork exquisitely displays the homeowners’ vast collection of books and manuscripts. The material palette is complemented by steel counter tops, stainless steel ladder hardware and matte black metal mezzanine guards. The stairs carry the same language, with white oak open risers and stainless steel woven wire mesh panels set into a matte black steel frame.
The overall effect is a truly sublime blend of an industrial modern aesthetic punctuated by personal elements of the owners’ storied life.
Photography: James Brittain
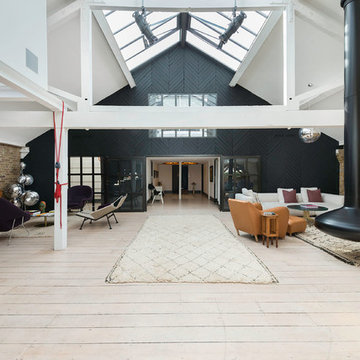
Ewelina Kabala Photography
Idée de décoration pour un très grand salon urbain ouvert avec parquet clair, cheminée suspendue, un manteau de cheminée en métal et un téléviseur fixé au mur.
Idée de décoration pour un très grand salon urbain ouvert avec parquet clair, cheminée suspendue, un manteau de cheminée en métal et un téléviseur fixé au mur.
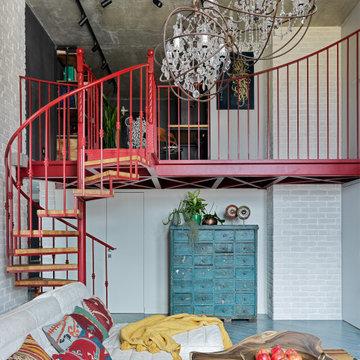
Авторы проекта:
Макс Жуков
Виктор Штефан
Стиль: Даша Соболева
Фото: Сергей Красюк
Inspiration pour un salon mansardé ou avec mezzanine urbain de taille moyenne avec un mur blanc, un sol en bois brun, une cheminée d'angle, un manteau de cheminée en métal, un téléviseur fixé au mur et un sol bleu.
Inspiration pour un salon mansardé ou avec mezzanine urbain de taille moyenne avec un mur blanc, un sol en bois brun, une cheminée d'angle, un manteau de cheminée en métal, un téléviseur fixé au mur et un sol bleu.

Adam Michael Waldo
Aménagement d'un grand salon mansardé ou avec mezzanine industriel avec un mur beige, sol en béton ciré, un poêle à bois et un manteau de cheminée en métal.
Aménagement d'un grand salon mansardé ou avec mezzanine industriel avec un mur beige, sol en béton ciré, un poêle à bois et un manteau de cheminée en métal.
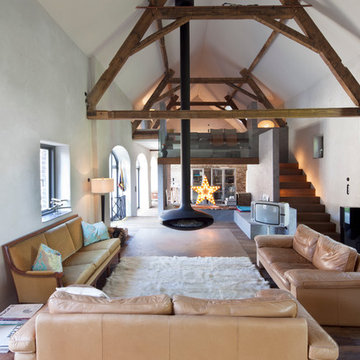
Aménagement d'un grand salon industriel ouvert avec cheminée suspendue, un mur blanc, un manteau de cheminée en métal, un téléviseur indépendant, une salle de réception, parquet foncé et un escalier.
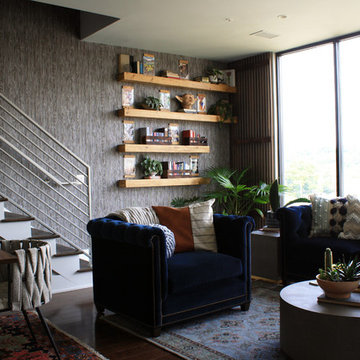
Cette image montre un petit salon urbain ouvert avec une salle de réception, un mur gris, parquet foncé, cheminée suspendue, un manteau de cheminée en métal, aucun téléviseur et un sol marron.
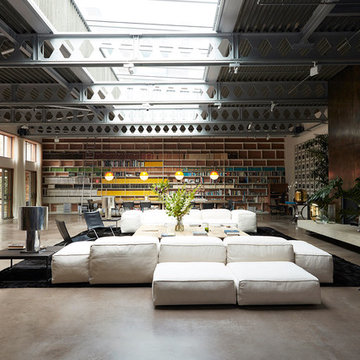
Inspiration pour un très grand salon urbain ouvert avec une salle de réception, un mur blanc, sol en béton ciré, une cheminée standard, un manteau de cheminée en métal, un téléviseur indépendant et un sol beige.
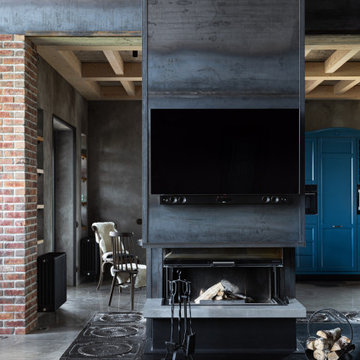
Cette photo montre un grand salon mansardé ou avec mezzanine industriel avec un mur gris, un sol en bois brun, une cheminée ribbon, un manteau de cheminée en métal, un téléviseur fixé au mur, un sol beige, poutres apparentes et un mur en parement de brique.
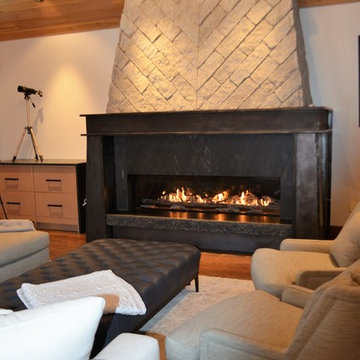
New fireplace to replace built ins and undersized hearth.
Cleft Idaho Granite veneer from Sunrise Rock, Forged steel mantel and Schist hearth surround in black and grey from Gargoyle Granite. Added lower level steel I beam to support massive hearth.
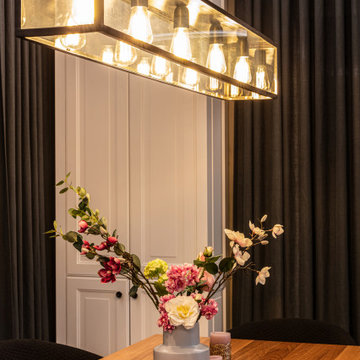
Cette photo montre un salon industriel de taille moyenne et ouvert avec un mur gris, un sol en carrelage de céramique, un poêle à bois, un manteau de cheminée en métal, un téléviseur dissimulé et un sol marron.
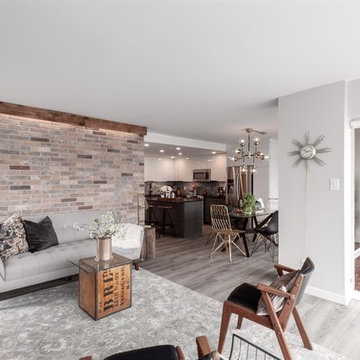
Aménagement d'un salon industriel de taille moyenne et ouvert avec un mur blanc, un sol en bois brun, une cheminée standard, un manteau de cheminée en métal, un téléviseur fixé au mur et un sol beige.
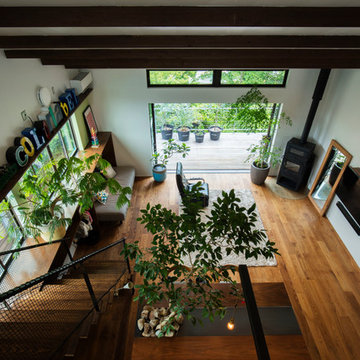
Aménagement d'un grand salon industriel ouvert avec un bar de salon, un mur blanc, parquet foncé, une cheminée d'angle, un manteau de cheminée en métal, un téléviseur fixé au mur et un sol marron.
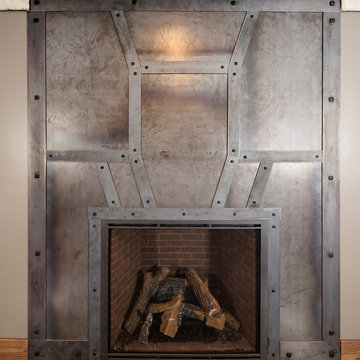
Exemple d'un salon industriel de taille moyenne et fermé avec une cheminée standard et un manteau de cheminée en métal.

Marcell Puzsar, Brightroom Photography
Inspiration pour un très grand salon urbain ouvert avec une salle de réception, un mur blanc, sol en béton ciré, une cheminée ribbon, un manteau de cheminée en métal et aucun téléviseur.
Inspiration pour un très grand salon urbain ouvert avec une salle de réception, un mur blanc, sol en béton ciré, une cheminée ribbon, un manteau de cheminée en métal et aucun téléviseur.
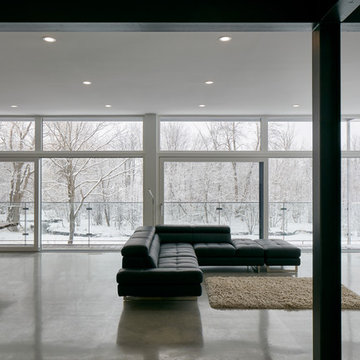
The client’s brief was to create a space reminiscent of their beloved downtown Chicago industrial loft, in a rural farm setting, while incorporating their unique collection of vintage and architectural salvage. The result is a custom designed space that blends life on the farm with an industrial sensibility.
The new house is located on approximately the same footprint as the original farm house on the property. Barely visible from the road due to the protection of conifer trees and a long driveway, the house sits on the edge of a field with views of the neighbouring 60 acre farm and creek that runs along the length of the property.
The main level open living space is conceived as a transparent social hub for viewing the landscape. Large sliding glass doors create strong visual connections with an adjacent barn on one end and a mature black walnut tree on the other.
The house is situated to optimize views, while at the same time protecting occupants from blazing summer sun and stiff winter winds. The wall to wall sliding doors on the south side of the main living space provide expansive views to the creek, and allow for breezes to flow throughout. The wrap around aluminum louvered sun shade tempers the sun.
The subdued exterior material palette is defined by horizontal wood siding, standing seam metal roofing and large format polished concrete blocks.
The interiors were driven by the owners’ desire to have a home that would properly feature their unique vintage collection, and yet have a modern open layout. Polished concrete floors and steel beams on the main level set the industrial tone and are paired with a stainless steel island counter top, backsplash and industrial range hood in the kitchen. An old drinking fountain is built-in to the mudroom millwork, carefully restored bi-parting doors frame the library entrance, and a vibrant antique stained glass panel is set into the foyer wall allowing diffused coloured light to spill into the hallway. Upstairs, refurbished claw foot tubs are situated to view the landscape.
The double height library with mezzanine serves as a prominent feature and quiet retreat for the residents. The white oak millwork exquisitely displays the homeowners’ vast collection of books and manuscripts. The material palette is complemented by steel counter tops, stainless steel ladder hardware and matte black metal mezzanine guards. The stairs carry the same language, with white oak open risers and stainless steel woven wire mesh panels set into a matte black steel frame.
The overall effect is a truly sublime blend of an industrial modern aesthetic punctuated by personal elements of the owners’ storied life.
Photography: James Brittain
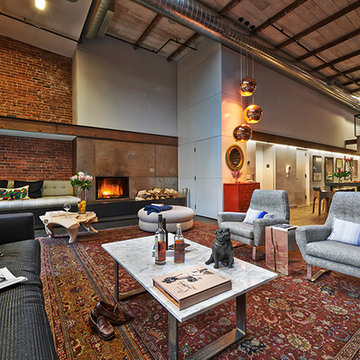
Aménagement d'un grand salon mansardé ou avec mezzanine industriel avec un mur blanc, une cheminée standard et un manteau de cheminée en métal.
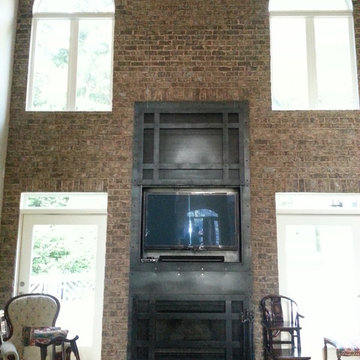
Exemple d'un salon industriel fermé avec un sol en bois brun, une cheminée standard, un manteau de cheminée en métal et un téléviseur fixé au mur.
Idées déco de salons industriels avec un manteau de cheminée en métal
5