Idées déco de salons industriels avec un téléviseur encastré
Trier par :
Budget
Trier par:Populaires du jour
101 - 120 sur 255 photos
1 sur 3
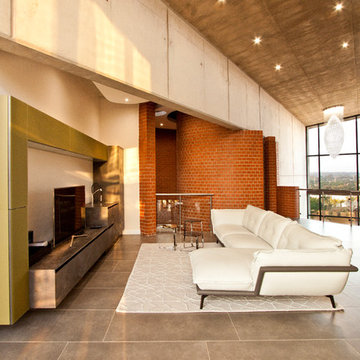
Réalisation d'un salon mansardé ou avec mezzanine urbain avec un mur beige, aucune cheminée, un téléviseur encastré et un sol gris.
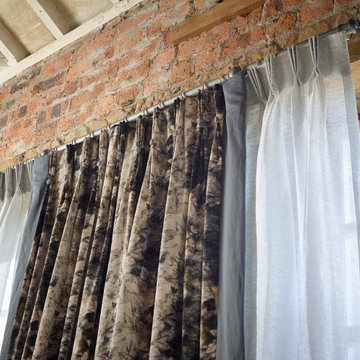
Part of the Japura Collection, this fabric is made from a quality velvet, Sarita features a bold, abstract pattern with multi-tonal colours. When combined with voile curtains it creates a delicate, softer look to complete your decor.
Available in three colours to buy as curtains or blinds, handmade in England by Couture Living.
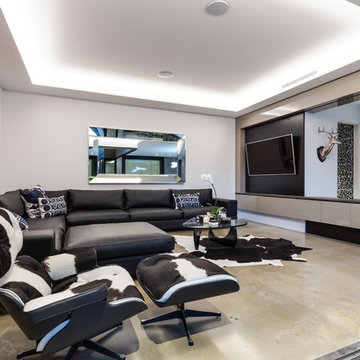
Concrete tilt panels, exposed steel frames with polished concrete floors. A raw and interesting space.
Idées déco pour un salon industriel de taille moyenne et ouvert avec une salle de réception, un mur beige, sol en béton ciré, un téléviseur encastré et un sol beige.
Idées déco pour un salon industriel de taille moyenne et ouvert avec une salle de réception, un mur beige, sol en béton ciré, un téléviseur encastré et un sol beige.
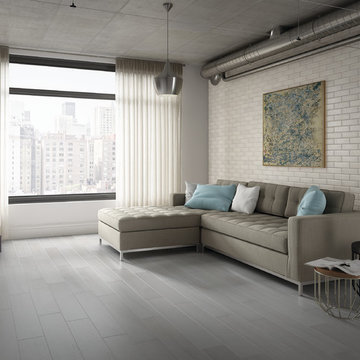
Photo features Bricktown, Cashmere Court in 2x8 | Additional colors and available: Arctic Bend, Fawn Terrace, Greige Parkway, Chestnut Boulevard | Additional size available: 4x8
As a wholesale importer and distributor of tile, brick, and stone, we maintain a significant inventory to supply dealers, designers, architects, and tile setters. Although we only sell to the trade, our showroom is open to the public for product selection.
We have five showrooms in the Northwest and are the premier tile distributor for Idaho, Montana, Wyoming, and Eastern Washington. Our corporate branch is located in Boise, Idaho.
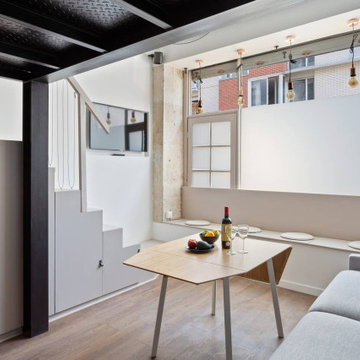
Rénovation totale et conversion d'un local commercial en espace hôtelier.
Ici se trouvait l'ancien espace de vente avec la vitrine, que nous avons repensé comme l'espace de vie, avec une mezzanine pour gagner un maximum de place.
L'ensemble de la rénovation est basé sur un esprit industriel.
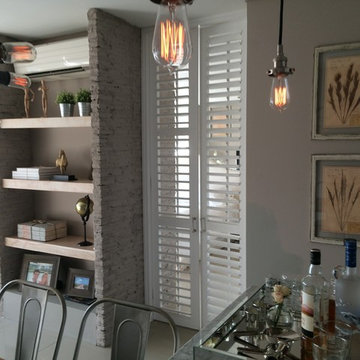
Mauricio Pinto
Réalisation d'un petit salon mansardé ou avec mezzanine urbain avec une salle de réception, un mur marron, un sol en carrelage de céramique et un téléviseur encastré.
Réalisation d'un petit salon mansardé ou avec mezzanine urbain avec une salle de réception, un mur marron, un sol en carrelage de céramique et un téléviseur encastré.
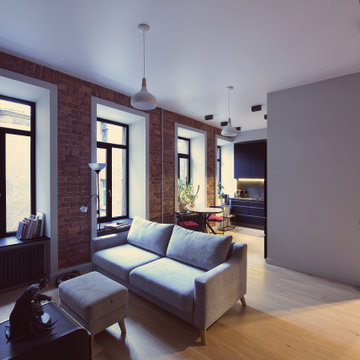
Название этого проекта неслучайно: Оскаром зовут любимца хозяев, золотистого ретривера, который «подсказал» нам несколько интересных деталей. Например, сразу при входе сделана небольшая помывочная для лап после прогулки — каждый владелец собак сможет подтвердить, насколько это удобно! Главной задачей стала масштабная перепланировка. Это была типовая квартира — длинный коридор и нарезанные комнаты-«вагоны». Однако хотелось оформить и просторную кухню-гостиную, и спальню, и отдельный кабинет: его в итоге мы разместили прямо в холле, но отгородив от гостиной, чтобы выделить место для сосредоточенной спокойной работы. Цвета здесь подобрали темные, однако высокие потолки, сохранившийся голый кирпич стен в нескольких местах и детально проработанное освещение создают уютную обстановку, подчеркивая атмосферу старинного Петербурга.
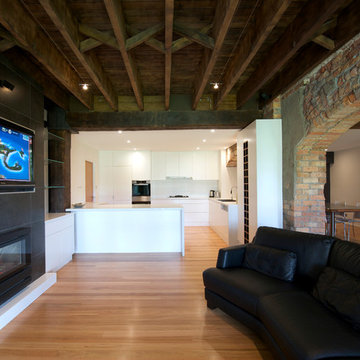
Fireplace Feature: 'Oxiker Negro' from Earp Bros
-
Shelving Wall: 'Street' from Earp Bros
Réalisation d'un grand salon urbain ouvert avec une cheminée standard, un manteau de cheminée en carrelage et un téléviseur encastré.
Réalisation d'un grand salon urbain ouvert avec une cheminée standard, un manteau de cheminée en carrelage et un téléviseur encastré.
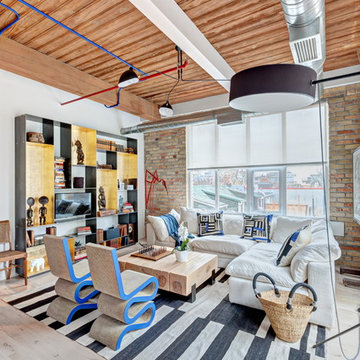
Aménagement d'un salon mansardé ou avec mezzanine industriel de taille moyenne avec une bibliothèque ou un coin lecture, un mur jaune, parquet clair et un téléviseur encastré.
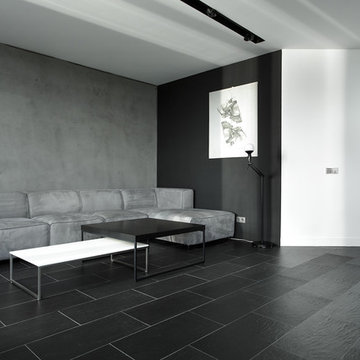
buro5, архитектор Борис Денисюк, architect Boris Denisyuk. Фото Артем Иванов, Photo: Artem Ivanov
Cette image montre un salon mansardé ou avec mezzanine urbain de taille moyenne avec un mur gris, un sol en carrelage de porcelaine, un téléviseur encastré et un sol noir.
Cette image montre un salon mansardé ou avec mezzanine urbain de taille moyenne avec un mur gris, un sol en carrelage de porcelaine, un téléviseur encastré et un sol noir.
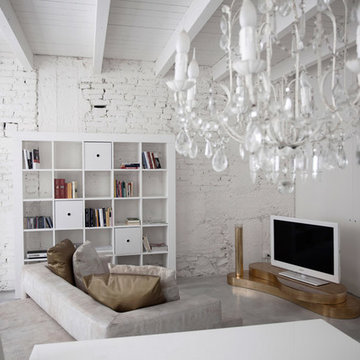
Alessandro Mallamaci
Inspiration pour un salon mansardé ou avec mezzanine urbain de taille moyenne avec un téléviseur encastré.
Inspiration pour un salon mansardé ou avec mezzanine urbain de taille moyenne avec un téléviseur encastré.
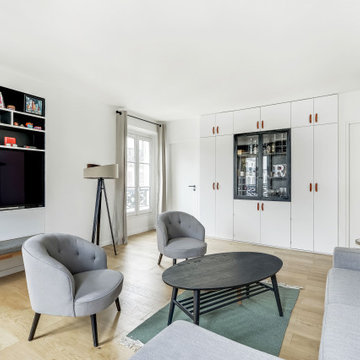
Idées déco pour un salon industriel de taille moyenne avec un bar de salon, un mur noir, parquet clair, un téléviseur encastré et un sol marron.
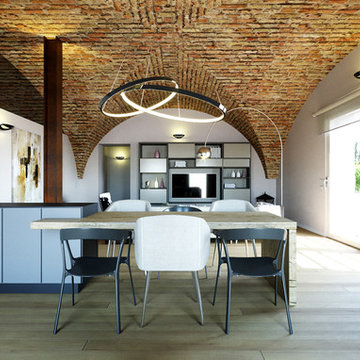
Idées déco pour un salon mansardé ou avec mezzanine industriel de taille moyenne avec un mur gris, parquet clair et un téléviseur encastré.
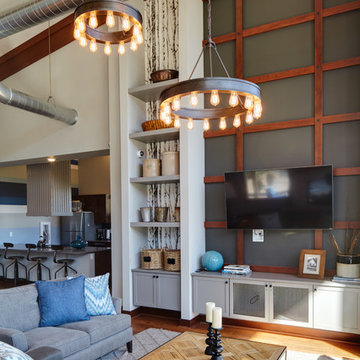
Martin Knowles
Exemple d'un salon mansardé ou avec mezzanine industriel avec un téléviseur encastré.
Exemple d'un salon mansardé ou avec mezzanine industriel avec un téléviseur encastré.
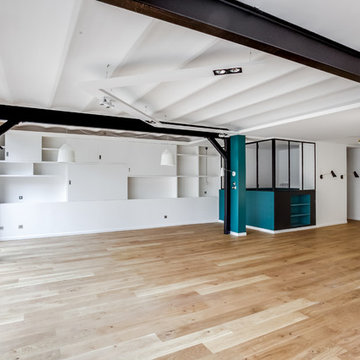
séjour
Cette photo montre un grand salon industriel ouvert avec parquet clair, une bibliothèque ou un coin lecture, un mur bleu, un téléviseur encastré et un sol marron.
Cette photo montre un grand salon industriel ouvert avec parquet clair, une bibliothèque ou un coin lecture, un mur bleu, un téléviseur encastré et un sol marron.
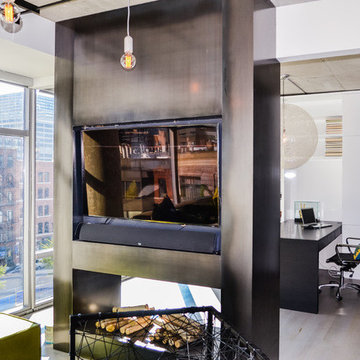
To give this condo a more prominent entry hallway, our team designed a large wooden paneled wall made of Brazilian plantation wood, that ran perpendicular to the front door. The paneled wall.
To further the uniqueness of this condo, we added a sophisticated wall divider in the middle of the living space, separating the living room from the home office. This divider acted as both a television stand, bookshelf, and fireplace.
The floors were given a creamy coconut stain, which was mixed and matched to form a perfect concoction of slate grays and sandy whites.
The kitchen, which is located just outside of the living room area, has an open-concept design. The kitchen features a large kitchen island with white countertops, stainless steel appliances, large wooden cabinets, and bar stools.
Project designed by Skokie renovation firm, Chi Renovation & Design. They serve the Chicagoland area, and it's surrounding suburbs, with an emphasis on the North Side and North Shore. You'll find their work from the Loop through Lincoln Park, Skokie, Evanston, Wilmette, and all of the way up to Lake Forest.
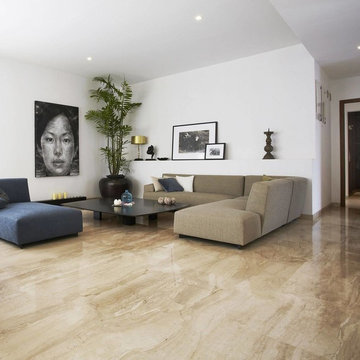
Idée de décoration pour un grand salon urbain avec un mur blanc et un téléviseur encastré.
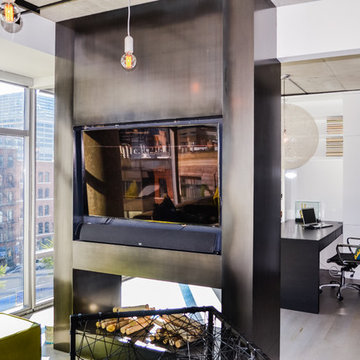
To give this condo a more prominent entry hallway, our team designed a large wooden paneled wall made of Brazilian plantation wood, that ran perpendicular to the front door. The paneled wall.
To further the uniqueness of this condo, we added a sophisticated wall divider in the middle of the living space, separating the living room from the home office. This divider acted as both a television stand, bookshelf, and fireplace.
The floors were given a creamy coconut stain, which was mixed and matched to form a perfect concoction of slate grays and sandy whites.
The kitchen, which is located just outside of the living room area, has an open-concept design. The kitchen features a large kitchen island with white countertops, stainless steel appliances, large wooden cabinets, and bar stools.
Project designed by Skokie renovation firm, Chi Renovation & Design. They serve the Chicagoland area, and it's surrounding suburbs, with an emphasis on the North Side and North Shore. You'll find their work from the Loop through Lincoln Park, Skokie, Evanston, Wilmette, and all of the way up to Lake Forest.
For more about Chi Renovation & Design, click here: https://www.chirenovation.com/
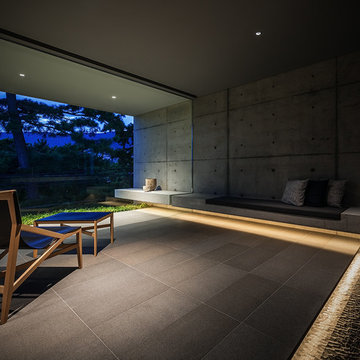
Photo/A.Fukuzawa
Idées déco pour un salon industriel avec une salle de réception, un mur gris, un téléviseur encastré et un sol gris.
Idées déco pour un salon industriel avec une salle de réception, un mur gris, un téléviseur encastré et un sol gris.
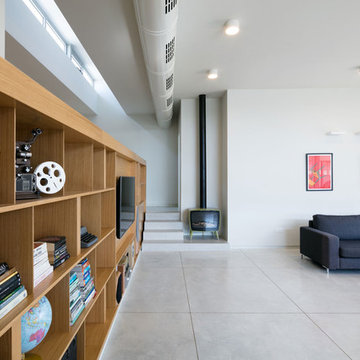
Uzi Porat
Idée de décoration pour un salon urbain de taille moyenne et ouvert avec une salle de réception, un mur blanc, sol en béton ciré, un poêle à bois, un manteau de cheminée en métal et un téléviseur encastré.
Idée de décoration pour un salon urbain de taille moyenne et ouvert avec une salle de réception, un mur blanc, sol en béton ciré, un poêle à bois, un manteau de cheminée en métal et un téléviseur encastré.
Idées déco de salons industriels avec un téléviseur encastré
6