Idées déco de salons mansardés ou avec mezzanine avec un téléviseur indépendant
Trier par :
Budget
Trier par:Populaires du jour
81 - 100 sur 1 784 photos
1 sur 3
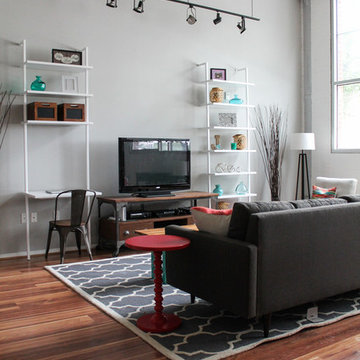
Client wanted a clean, modern, industrial, rustic, with a little bohemeian feel for their new loft. Storage was also key here since there is only one closet in this open loft. We wanted plently of seating for entertaining, pet friendly materials on the furniture and add some storage where we could all while keeping the space clean and organzied. A mix of materials made this loft as unique as the client, truely reflecting her personality and style. We created a sleeping area that is somewhat hidden from the public area. Using bookshelves as the divider this created a wall of storage or display area. Such a fun and cheerful space to be in.
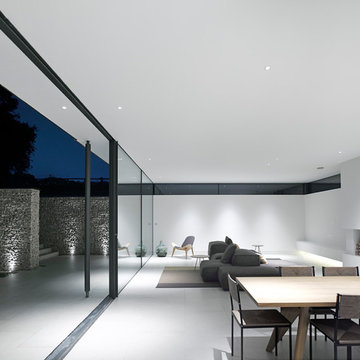
Cette photo montre un grand salon mansardé ou avec mezzanine moderne avec une salle de réception, un mur blanc, un sol en carrelage de porcelaine, un manteau de cheminée en plâtre, un téléviseur indépendant et un sol gris.
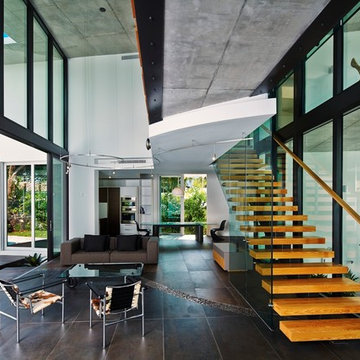
Pascal Depuhl-Gabriela Liebert
Idées déco pour un salon mansardé ou avec mezzanine moderne de taille moyenne avec un mur blanc, un sol en carrelage de porcelaine, un téléviseur indépendant et une salle de musique.
Idées déco pour un salon mansardé ou avec mezzanine moderne de taille moyenne avec un mur blanc, un sol en carrelage de porcelaine, un téléviseur indépendant et une salle de musique.

Ground up project featuring an aluminum storefront style window system that connects the interior and exterior spaces. Modern design incorporates integral color concrete floors, Boffi cabinets, two fireplaces with custom stainless steel flue covers. Other notable features include an outdoor pool, solar domestic hot water system and custom Honduran mahogany siding and front door.
Idée de décoration pour un salon mansardé ou avec mezzanine bohème de taille moyenne avec un mur blanc, un sol en carrelage de porcelaine, un téléviseur indépendant et un sol beige.
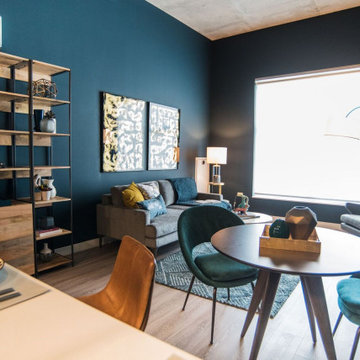
Open concept main living area of a loft-style apartment. I used tone on tone teal as the main color story with natural elements such as raw woods and leather to warm up the space.

Puesta a punto de un piso en el centro de Barcelona. Los cambios se basaron en pintura, cambio de pavimentos, cambios de luminarias y enchufes, y decoración.
El pavimento escogido fue porcelánico en lamas acabado madera en tono medio. Para darle más calidez y que en invierno el suelo no esté frío se complementó con alfombras de pelo suave, largo medio en tono natural.
Al ser los textiles muy importantes se colocaron cortinas de lino beige, y la ropa de cama en color blanco.
el mobiliario se escogió en su gran mayoría de madera.
El punto final se lo llevan los marcos de fotos y gran espejo en el comedor.
El cambio de look de cocina se consiguió con la pintura del techo, pintar la cenefa por encima del azulejo, pintar los tubos que quedaban a la vista, cambiar la iluminación y utilizar cortinas de lino para tapar las zonas abiertas
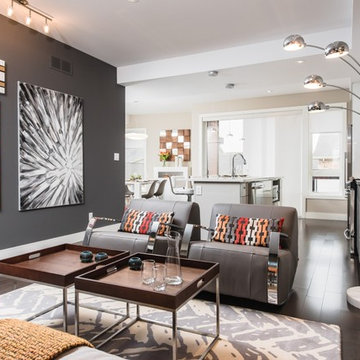
Réalisation d'un petit salon mansardé ou avec mezzanine design avec un mur gris, parquet foncé et un téléviseur indépendant.
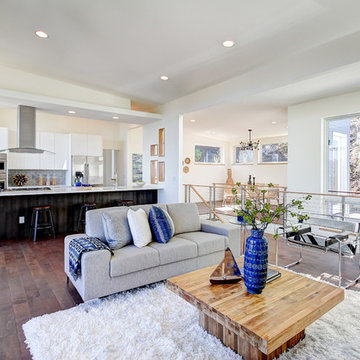
Exemple d'un grand salon mansardé ou avec mezzanine tendance avec un mur blanc, parquet foncé et un téléviseur indépendant.
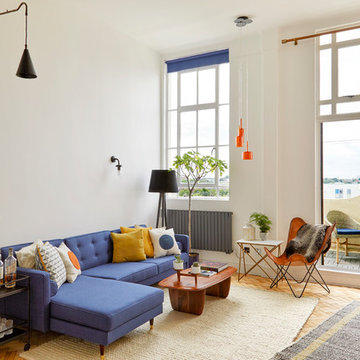
Anna Stathaki
A number of different lighting styles and techniques were used to create various different moods and effects, as well as pops of colour and feature focus points to the extremely tall space.
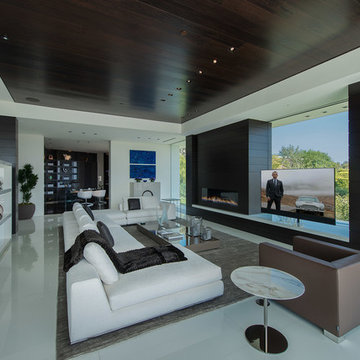
Laurel Way Beverly Hills modern home office lounge area
Cette image montre un très grand salon mansardé ou avec mezzanine blanc et bois minimaliste avec une salle de réception, une cheminée standard, un téléviseur indépendant, un sol blanc et un plafond décaissé.
Cette image montre un très grand salon mansardé ou avec mezzanine blanc et bois minimaliste avec une salle de réception, une cheminée standard, un téléviseur indépendant, un sol blanc et un plafond décaissé.
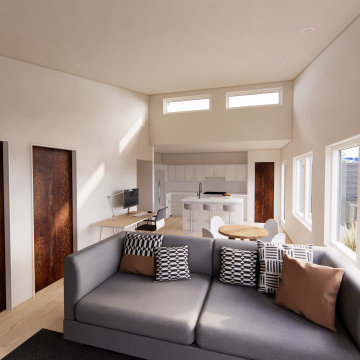
Interior of 800 SF ADU. This project boasts a large vaulted living area with two bedrooms and one full bath.
Inspiration pour un salon mansardé ou avec mezzanine design de taille moyenne avec un mur blanc, parquet clair, un téléviseur indépendant et un plafond voûté.
Inspiration pour un salon mansardé ou avec mezzanine design de taille moyenne avec un mur blanc, parquet clair, un téléviseur indépendant et un plafond voûté.
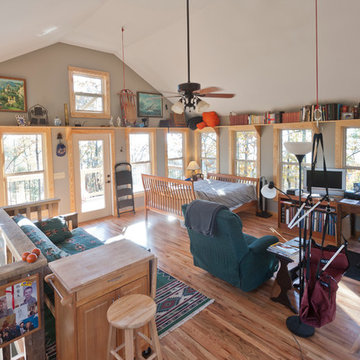
Idée de décoration pour un petit salon mansardé ou avec mezzanine craftsman avec un mur gris, un poêle à bois, un manteau de cheminée en carrelage, une bibliothèque ou un coin lecture, un sol en bois brun, un téléviseur indépendant et un sol marron.
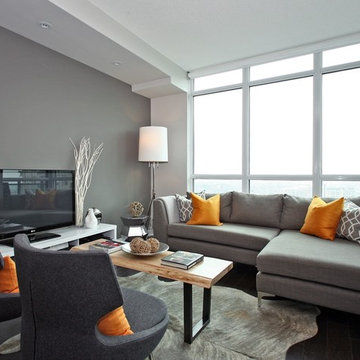
http://downtownphotos.ca | When purchased in 2011 this brand new condo had light birch parquet floors and bare white walls - the exact opposite of what our Client envisioned. Purchased predominantly for its amazing view of the Toronto skyline, we worked closely to transfer this blank canvas into the desired space without taking away from the incredible view. Replacing floors, lighting fixtures, painting the walls, adding pot lights, artwork, accessories and new furnishings throughout, the end product is a rustic, urban retreat. Predominantly grey, brown and quite neutral, especially the big purchase items, we used a lot of texture and a "Veuve Clicquot" orange accent to add visual interest.
Favourite pieces include the grey sectional made in Canada, exotic cowhide rug, rustic yet industrial walnut dinning table from northern Ontario (that took some convincing but truly makes the space) as well as the colourful art work purchased from a talented local artist.
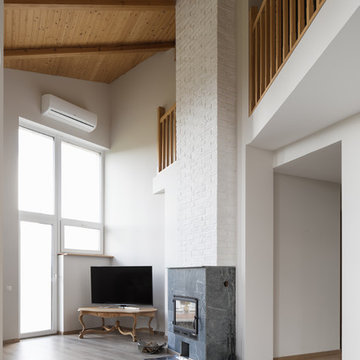
Idées déco pour un salon mansardé ou avec mezzanine scandinave de taille moyenne avec une salle de réception, un mur blanc, sol en stratifié, une cheminée standard, un manteau de cheminée en pierre, un téléviseur indépendant et un sol gris.
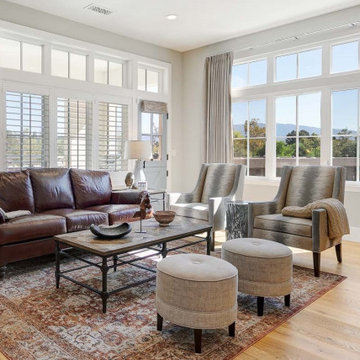
A new design was created for the light-filled great room including new living room furniture, lighting, and artwork for the room that coordinated with the beautiful hardwood floors, brick walls, and blue kitchen cabinetry.
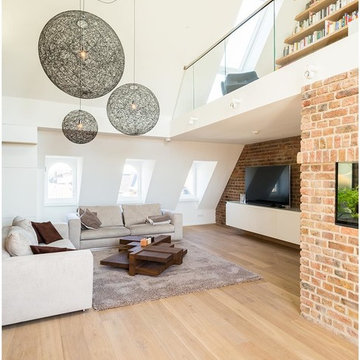
Cette image montre un très grand salon mansardé ou avec mezzanine urbain avec une bibliothèque ou un coin lecture, un mur blanc, parquet clair, aucune cheminée, un téléviseur indépendant et un sol marron.
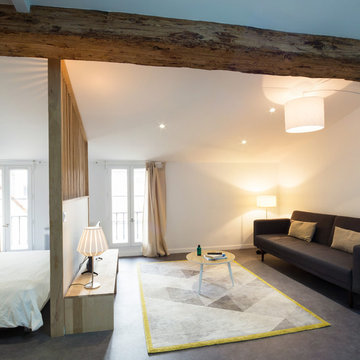
Thomas Pannetier Photography pour le Studio Polka - Architecte d'intérieur
Aménagement d'un salon mansardé ou avec mezzanine contemporain de taille moyenne avec un mur blanc et un téléviseur indépendant.
Aménagement d'un salon mansardé ou avec mezzanine contemporain de taille moyenne avec un mur blanc et un téléviseur indépendant.
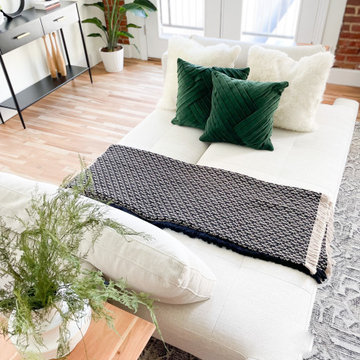
Built in 1896, the original site of the Baldwin Piano warehouse was transformed into several turn-of-the-century residential spaces in the heart of Downtown Denver. The building is the last remaining structure in Downtown Denver with a cast-iron facade. HouseHome was invited to take on a poorly designed loft and transform it into a luxury Airbnb rental. Since this building has such a dense history, it was our mission to bring the focus back onto the unique features, such as the original brick, large windows, and unique architecture.
Our client wanted the space to be transformed into a luxury, unique Airbnb for world travelers and tourists hoping to experience the history and art of the Denver scene. We went with a modern, clean-lined design with warm brick, moody black tones, and pops of green and white, all tied together with metal accents. The high-contrast black ceiling is the wow factor in this design, pushing the envelope to create a completely unique space. Other added elements in this loft are the modern, high-gloss kitchen cabinetry, the concrete tile backsplash, and the unique multi-use space in the Living Room. Truly a dream rental that perfectly encapsulates the trendy, historical personality of the Denver area.
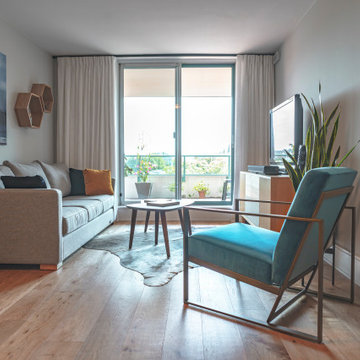
Aménagement d'un petit salon mansardé ou avec mezzanine contemporain avec une salle de réception, un mur gris, parquet clair, aucune cheminée, un téléviseur indépendant et un sol beige.
Idées déco de salons mansardés ou avec mezzanine avec un téléviseur indépendant
5