Idées déco de salons mansardés ou avec mezzanine avec un téléviseur indépendant
Trier par :
Budget
Trier par:Populaires du jour
161 - 180 sur 1 784 photos
1 sur 3
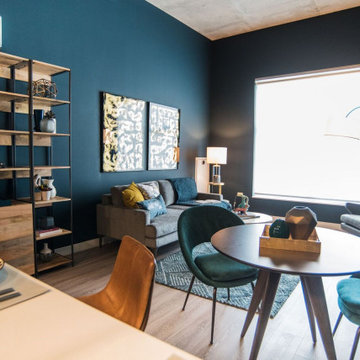
Open concept main living area of a loft-style apartment. I used tone on tone teal as the main color story with natural elements such as raw woods and leather to warm up the space.
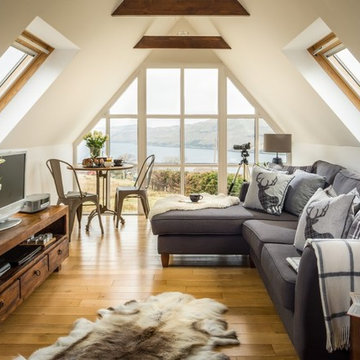
Cette photo montre un salon mansardé ou avec mezzanine montagne de taille moyenne avec une salle de réception, un mur blanc, un sol en bois brun, un téléviseur indépendant, un sol marron et un plafond cathédrale.
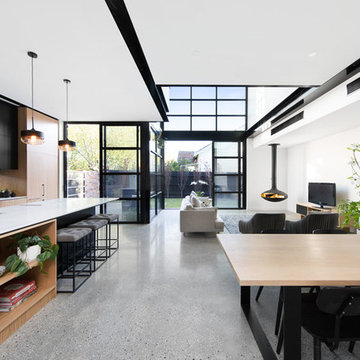
The room was designed to open up and reveal itself as you walked through it to the two storey glazed rear wall. The space is comfortable and welcoming.
Photography info@aspect11.com.au | 0432 254 203
Westgarth Homes 0433 145 611
https://www.instagram.com/steel.reveals/
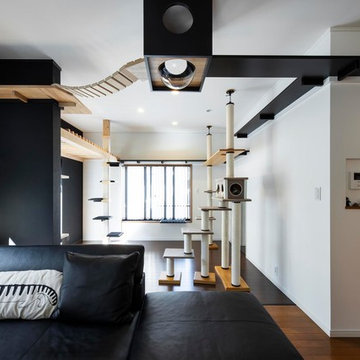
花岡慎一
Idées déco pour un salon mansardé ou avec mezzanine moderne de taille moyenne avec un mur noir, parquet peint et un téléviseur indépendant.
Idées déco pour un salon mansardé ou avec mezzanine moderne de taille moyenne avec un mur noir, parquet peint et un téléviseur indépendant.
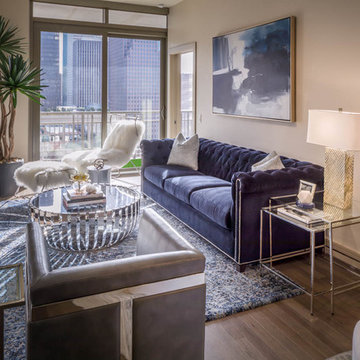
John Paul Key & Chuck Williams
Cette photo montre un petit salon mansardé ou avec mezzanine moderne avec un mur beige, parquet clair et un téléviseur indépendant.
Cette photo montre un petit salon mansardé ou avec mezzanine moderne avec un mur beige, parquet clair et un téléviseur indépendant.
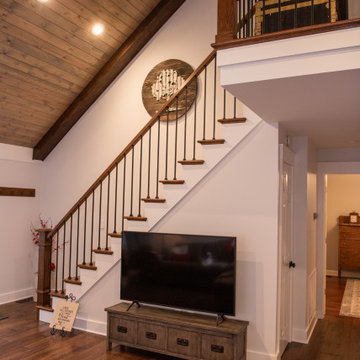
Cette photo montre un salon mansardé ou avec mezzanine nature de taille moyenne avec un mur blanc, un sol en bois brun, une cheminée standard, un manteau de cheminée en pierre, un téléviseur indépendant et un sol marron.
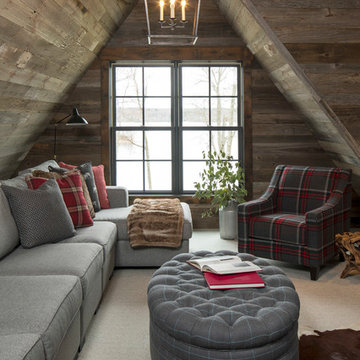
Martha O'Hara Interiors, Interior Design & Photo Styling | Troy Thies, Photography |
Please Note: All “related,” “similar,” and “sponsored” products tagged or listed by Houzz are not actual products pictured. They have not been approved by Martha O’Hara Interiors nor any of the professionals credited. For information about our work, please contact design@oharainteriors.com.
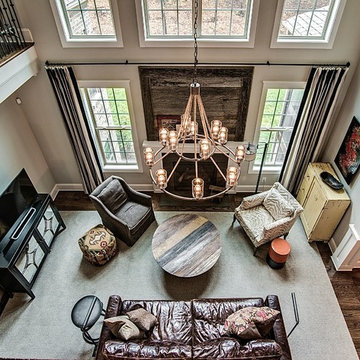
Leather Restoration Hardware sofa with reclaimed drum table and accents on the wall. Custom barn door to cover large opening. Custom window treatments with french return rod extend across the entire wall.
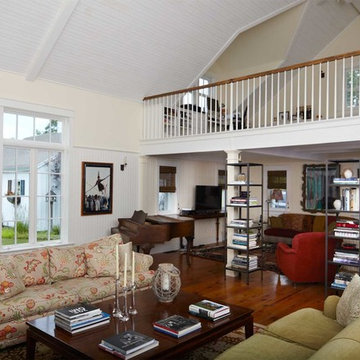
The historic Schweitzer Institute was renovated to convert the museum with offices and living quarters, to a private residence. Renovations included creating a master suite. Additions included bedrooms, bathrooms and a great room with two story loft-style feel. A pool and pool house were added to the grounds.
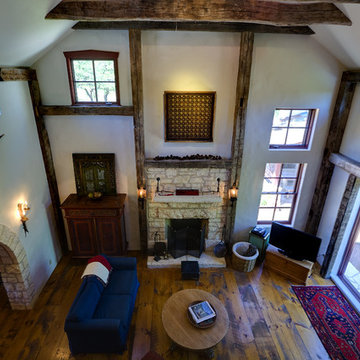
Vaulted ceilings and open spaces in this red barn inspired home.
Réalisation d'un salon mansardé ou avec mezzanine chalet de taille moyenne avec un mur beige, un sol en bois brun, une cheminée standard, un manteau de cheminée en pierre et un téléviseur indépendant.
Réalisation d'un salon mansardé ou avec mezzanine chalet de taille moyenne avec un mur beige, un sol en bois brun, une cheminée standard, un manteau de cheminée en pierre et un téléviseur indépendant.
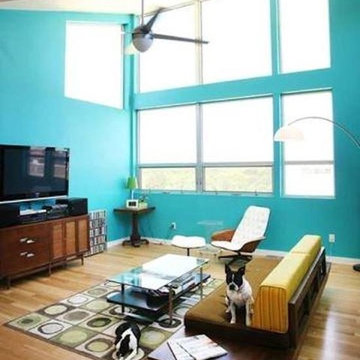
Réalisation d'un salon mansardé ou avec mezzanine de taille moyenne avec un mur bleu, parquet clair et un téléviseur indépendant.
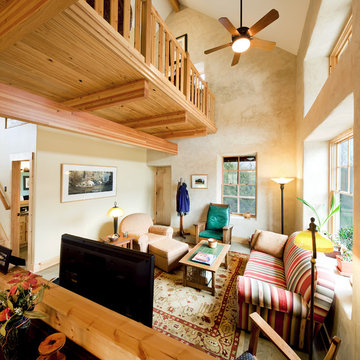
Photo by James Maidhof
Idées déco pour un petit salon mansardé ou avec mezzanine montagne avec un mur beige, sol en béton ciré, aucune cheminée et un téléviseur indépendant.
Idées déco pour un petit salon mansardé ou avec mezzanine montagne avec un mur beige, sol en béton ciré, aucune cheminée et un téléviseur indépendant.
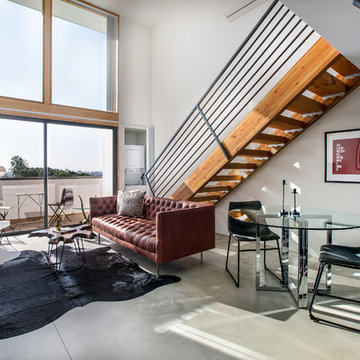
Aménagement d'un salon mansardé ou avec mezzanine contemporain avec un mur blanc, sol en béton ciré, un téléviseur indépendant et un sol gris.
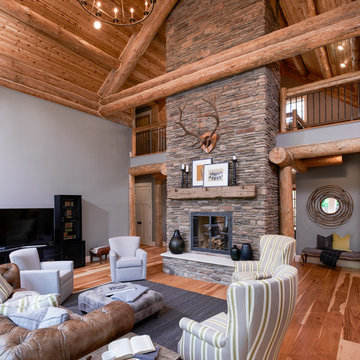
A two-story fireplace is the central focus in this home. Our clients brought two disparate design aesthetics to the design table - he wanted rustic hunting lodge - she wanted anything but rustic hunting lodge! The result is a warm mix of the two into a beautiful and very livable home. This home was Designed by Ed Kriskywicz and built by Meadowlark Design+Build in Ann Arbor, Michigan. Photos by John Carlson of Carlsonpro productions.
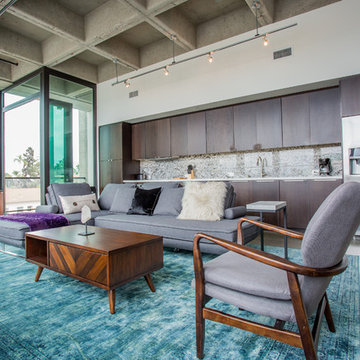
BRADLEY SCHWEIT PHOTOGRAPHY
Cette image montre un petit salon mansardé ou avec mezzanine vintage avec un mur gris, sol en béton ciré, aucune cheminée et un téléviseur indépendant.
Cette image montre un petit salon mansardé ou avec mezzanine vintage avec un mur gris, sol en béton ciré, aucune cheminée et un téléviseur indépendant.
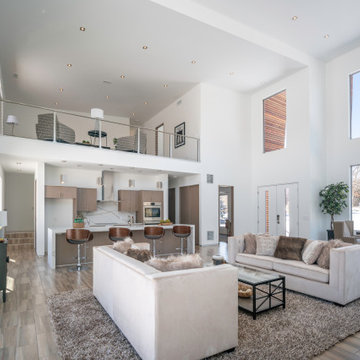
WARM MODERN DESIGN FOR A COLD LOCATOIN
Inspiration pour un grand salon mansardé ou avec mezzanine nordique avec une bibliothèque ou un coin lecture, un mur blanc, un sol en carrelage de céramique, un téléviseur indépendant et un sol marron.
Inspiration pour un grand salon mansardé ou avec mezzanine nordique avec une bibliothèque ou un coin lecture, un mur blanc, un sol en carrelage de céramique, un téléviseur indépendant et un sol marron.
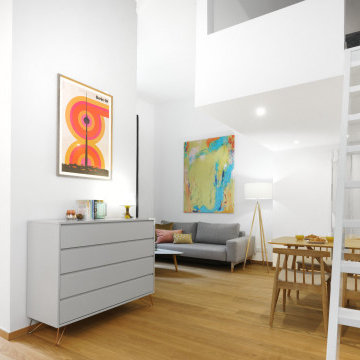
Idée de décoration pour un petit salon mansardé ou avec mezzanine design avec un mur blanc, parquet clair, un téléviseur indépendant et un sol marron.
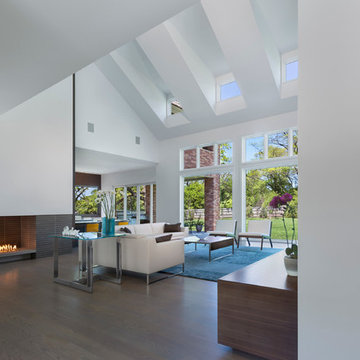
On the exterior, the desire was to weave the home into the fabric of the community, all while paying special attention to meld the footprint of the house into a workable clean, open, and spacious interior free of clutter and saturated in natural light to meet the owner’s simple but yet tasteful lifestyle. The utilization of natural light all while bringing nature’s canvas into the spaces provides a sense of harmony.
Light, shadow and texture bathe each space creating atmosphere, always changing, and blurring the boundaries between the indoor and outdoor space. Color abounds as nature paints the walls. Though they are all white hues of the spectrum, the natural light saturates and glows, all while being reflected off of the beautiful forms and surfaces. Total emersion of the senses engulf the user, greeting them with an ever changing environment.
Style gives way to natural beauty and the home is neither of the past or future, rather it lives in the moment. Stable, grounded and unpretentious the home is understated yet powerful. The environment encourages exploration and an awakening of inner being dispelling convention and accepted norms.
The home encourages mediation embracing principals associated with silent illumination.
If there was one factor above all that guided the design it would be found in a word, truth.
Experience the delight of the creator and enjoy these photos.
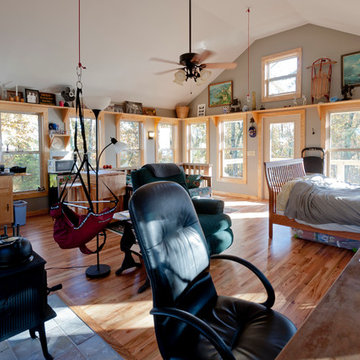
Cette image montre un petit salon mansardé ou avec mezzanine bohème avec un mur gris, un poêle à bois, un manteau de cheminée en carrelage, une bibliothèque ou un coin lecture, un sol en bois brun, un téléviseur indépendant et un sol marron.
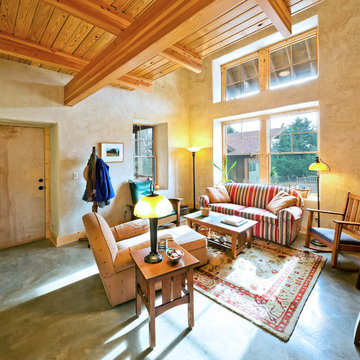
Photo by James Maidhof
Aménagement d'un petit salon mansardé ou avec mezzanine montagne avec un mur beige, aucune cheminée et un téléviseur indépendant.
Aménagement d'un petit salon mansardé ou avec mezzanine montagne avec un mur beige, aucune cheminée et un téléviseur indépendant.
Idées déco de salons mansardés ou avec mezzanine avec un téléviseur indépendant
9