Idées déco de salons mansardés ou avec mezzanine avec un téléviseur indépendant
Trier par :
Budget
Trier par:Populaires du jour
121 - 140 sur 1 784 photos
1 sur 3
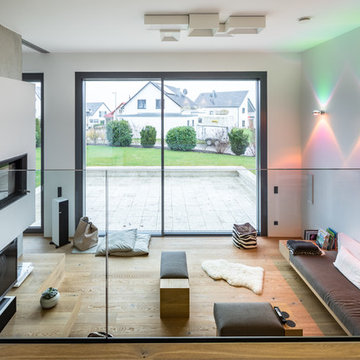
Cette image montre un très grand salon mansardé ou avec mezzanine design avec une salle de réception, un sol en bois brun, cheminée suspendue, un manteau de cheminée en plâtre et un téléviseur indépendant.
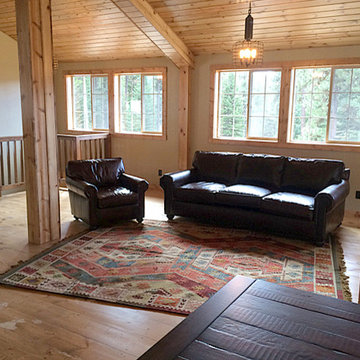
A collection of barn apartments sold across the country. Each of these Denali barn apartment models includes fully engineered living space above and room below for horses, garage, storage or work space. Our Denali model is 36 ft. wide and available in several lengths: 36 ft., 48 ft., 60 ft. and 72 ft. There are over 16 floor plan layouts to choose from that coordinate with several dormer styles and sizes for the most attractive rustic architectural style on the kit building market. Find more information on our website or give us a call and request an e-brochure detailing this barn apartment model.
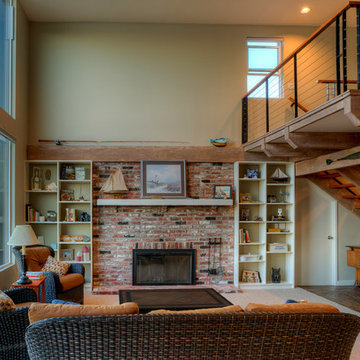
Photography by Lucas Henning.
Idée de décoration pour un salon mansardé ou avec mezzanine minimaliste de taille moyenne avec un mur vert, moquette, une cheminée standard, un manteau de cheminée en brique, un téléviseur indépendant et un sol beige.
Idée de décoration pour un salon mansardé ou avec mezzanine minimaliste de taille moyenne avec un mur vert, moquette, une cheminée standard, un manteau de cheminée en brique, un téléviseur indépendant et un sol beige.
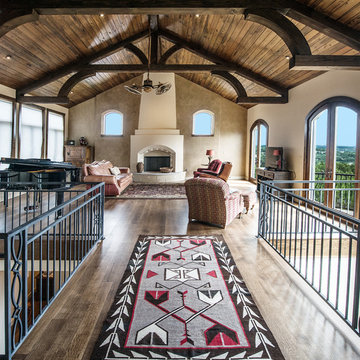
arched doors, arched windows, bridge, catwalk, double ceiling fan, exposed wood beams, cathedral ceiling, french doors, iron railings, open hall,
Exemple d'un salon mansardé ou avec mezzanine sud-ouest américain avec un mur beige, parquet foncé, une cheminée standard, un manteau de cheminée en plâtre, un téléviseur indépendant et un plafond cathédrale.
Exemple d'un salon mansardé ou avec mezzanine sud-ouest américain avec un mur beige, parquet foncé, une cheminée standard, un manteau de cheminée en plâtre, un téléviseur indépendant et un plafond cathédrale.
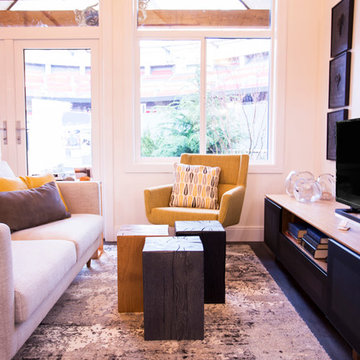
Cette photo montre un petit salon mansardé ou avec mezzanine éclectique avec un mur blanc, parquet foncé, aucune cheminée et un téléviseur indépendant.
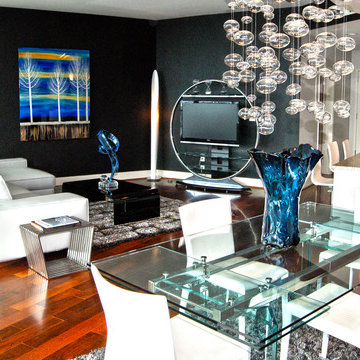
Cantoni Atlanta interior designer services for a unit at 1010 Midtown.
Réalisation d'un salon mansardé ou avec mezzanine minimaliste de taille moyenne avec un mur noir, un sol en bois brun et un téléviseur indépendant.
Réalisation d'un salon mansardé ou avec mezzanine minimaliste de taille moyenne avec un mur noir, un sol en bois brun et un téléviseur indépendant.
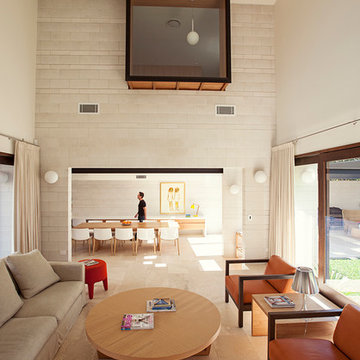
Brisbane interior designer created a neutral palette to showcase the architectural elements of this Clayfield home. American oak bespoke furniture by Gary Hamer, including a 3.5 metre long dining table. Sofa and armchairs by Jardan. Photography by Robyn Mill, Blix Photography
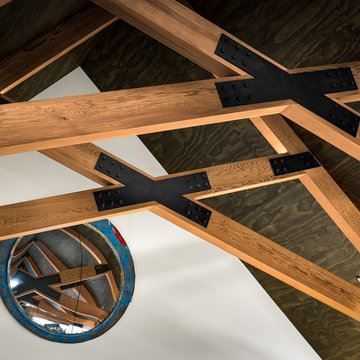
Cedar trusses are dressed and oiled, with black steel brackets.
Idée de décoration pour un grand salon mansardé ou avec mezzanine chalet avec un mur blanc, un sol en bois brun, une cheminée standard, un manteau de cheminée en métal, un téléviseur indépendant et un sol beige.
Idée de décoration pour un grand salon mansardé ou avec mezzanine chalet avec un mur blanc, un sol en bois brun, une cheminée standard, un manteau de cheminée en métal, un téléviseur indépendant et un sol beige.
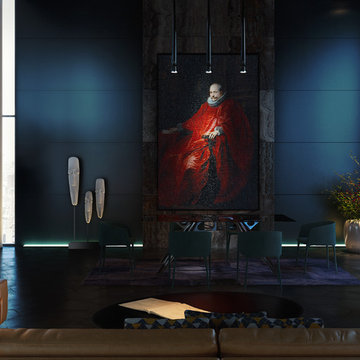
Laurentiu Stanciu, Madalin Gheorghe
penthouse in New York, a proposal that goes very well for an open-minded client with a strong feeling for art and design. Dark accents emphasizing the city and interior objects
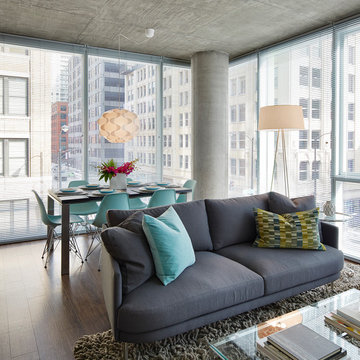
Photo Credit: Scott McDonald, Hedrich Blessing
Cette image montre un salon mansardé ou avec mezzanine design de taille moyenne avec un mur bleu, parquet foncé, aucune cheminée et un téléviseur indépendant.
Cette image montre un salon mansardé ou avec mezzanine design de taille moyenne avec un mur bleu, parquet foncé, aucune cheminée et un téléviseur indépendant.
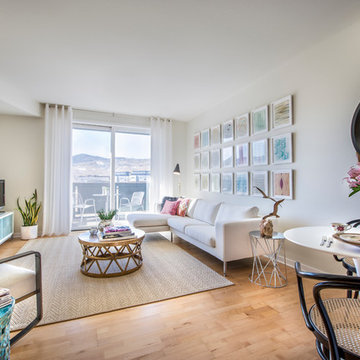
The owner of this modern loft was attracted to the idea of pastel colors and an eclectic mix of styles, but did not know if it was possible to incorporate these ideas into a modern space. With the use of subtle pastel watercolor paintings and a combination of different furniture styles, Kimberly Demmy Design was able to successfully integrate a unique mix of pieces into a timeless modern space.
Daniel O'Connor Photography
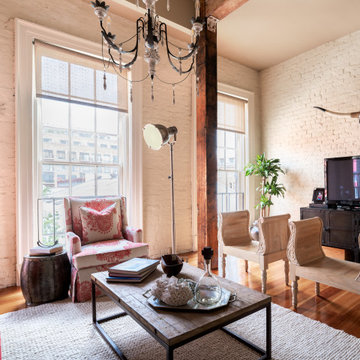
Living room of historic building in New Orleans. Beautiful view overlooking the Warehouse District.
Réalisation d'un petit salon mansardé ou avec mezzanine bohème avec un mur blanc, un sol en bois brun, une cheminée d'angle, un manteau de cheminée en brique, un téléviseur indépendant et un sol marron.
Réalisation d'un petit salon mansardé ou avec mezzanine bohème avec un mur blanc, un sol en bois brun, une cheminée d'angle, un manteau de cheminée en brique, un téléviseur indépendant et un sol marron.
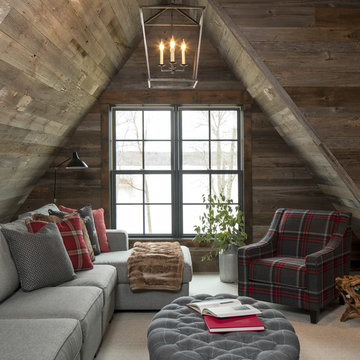
Martha O'Hara Interiors, Interior Design & Photo Styling | Troy Thies, Photography |
Please Note: All “related,” “similar,” and “sponsored” products tagged or listed by Houzz are not actual products pictured. They have not been approved by Martha O’Hara Interiors nor any of the professionals credited. For information about our work, please contact design@oharainteriors.com.
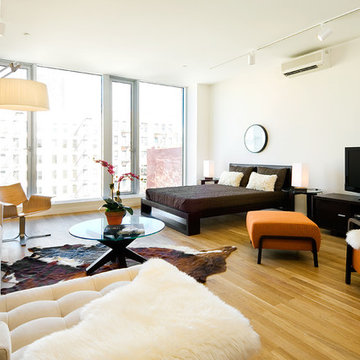
sun filled living room
Inspiration pour un salon mansardé ou avec mezzanine design de taille moyenne avec un mur blanc, parquet clair, un téléviseur indépendant et aucune cheminée.
Inspiration pour un salon mansardé ou avec mezzanine design de taille moyenne avec un mur blanc, parquet clair, un téléviseur indépendant et aucune cheminée.
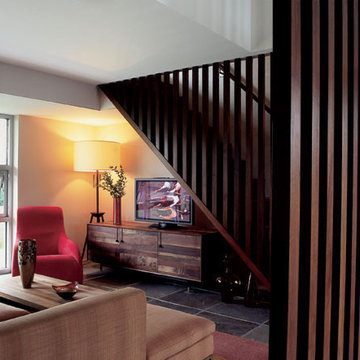
A modern family room with vivid reds and oranges is balanced with rich woodwork. The unique room dividers bring warmth to slate tile floors and stairs.
Project completed by New York interior design firm Betty Wasserman Art & Interiors, which serves New York City, as well as across the tri-state area and in The Hamptons.
For more about Betty Wasserman, click here: https://www.bettywasserman.com/
To learn more about this project, click here: https://www.bettywasserman.com/spaces/bridgehampton-modern/
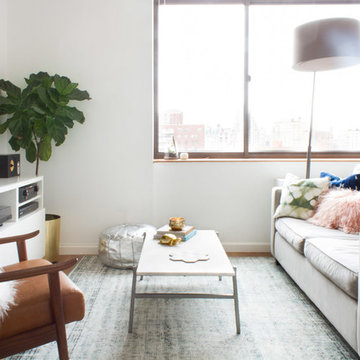
Cette image montre un petit salon mansardé ou avec mezzanine design avec un mur blanc, un sol en bois brun, aucune cheminée, un téléviseur indépendant et un sol marron.
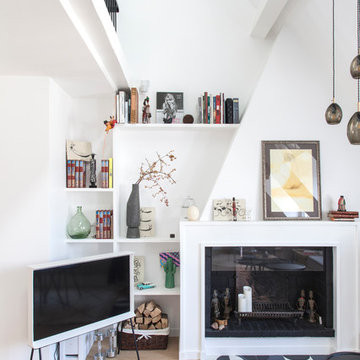
Photo : BCDF Studio
Inspiration pour un salon mansardé ou avec mezzanine design de taille moyenne avec une bibliothèque ou un coin lecture, un mur blanc, parquet clair, une cheminée standard, un manteau de cheminée en bois, un téléviseur indépendant, un sol beige et un plafond cathédrale.
Inspiration pour un salon mansardé ou avec mezzanine design de taille moyenne avec une bibliothèque ou un coin lecture, un mur blanc, parquet clair, une cheminée standard, un manteau de cheminée en bois, un téléviseur indépendant, un sol beige et un plafond cathédrale.
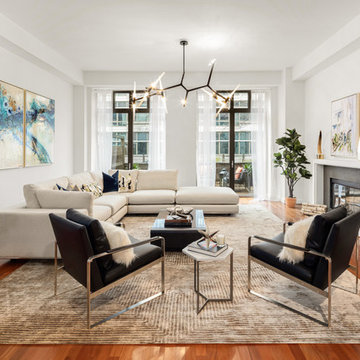
We added a stunning, 5' chandelier to anchor the space, along with a 10' x 10' white sectional sofa. Two black leather armchairs flank the open space on an oversized grey and white geometric rug.
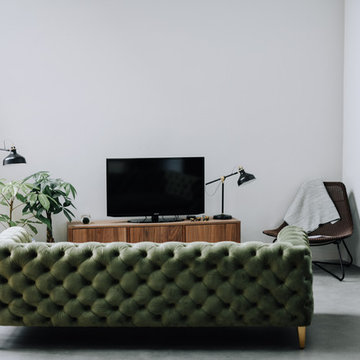
Residential space in North Park's newest building by Jeff Svitak. Space was decorated for a couple who support local artists and love music. We started with a soft velvet sofa (color: moss) that instantly softened this large concrete space. While working around this sofa, we came across the walnut furniture set - it blended right in with the earthy feel we were going for. Plants have a power of bringing any space to life so we added the intertwining money tree and a soft green tree (supposed to be a fast grower). Once the furnishings were in, we added the artwork - a final touch to make this space a client's home.
photo - Hale Productions
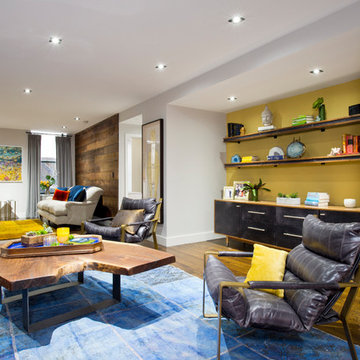
This is a loft galley like apartment layout. View from in front of the kitchen to the other end of the apartment. There are two seating areas, one with a TV and the other is more of a reading area.
Idées déco de salons mansardés ou avec mezzanine avec un téléviseur indépendant
7