Idées déco de salons mansardés ou avec mezzanine avec un téléviseur indépendant
Trier par :
Budget
Trier par:Populaires du jour
101 - 120 sur 1 784 photos
1 sur 3
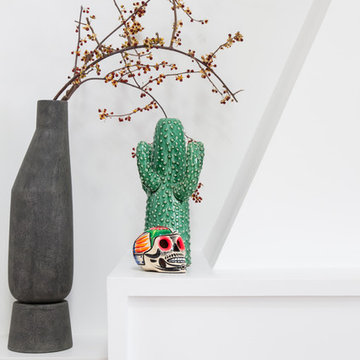
Photo : BCDF Studio
Exemple d'un salon mansardé ou avec mezzanine tendance de taille moyenne avec une bibliothèque ou un coin lecture, un mur blanc, parquet clair, une cheminée standard, un manteau de cheminée en bois, un téléviseur indépendant, un sol beige et un plafond cathédrale.
Exemple d'un salon mansardé ou avec mezzanine tendance de taille moyenne avec une bibliothèque ou un coin lecture, un mur blanc, parquet clair, une cheminée standard, un manteau de cheminée en bois, un téléviseur indépendant, un sol beige et un plafond cathédrale.
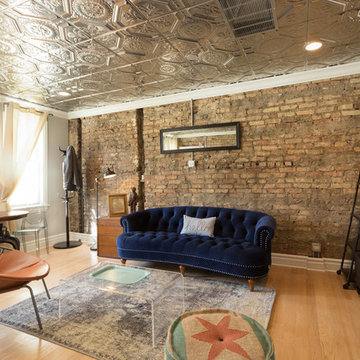
A top to bottom renovation was completed on this unique Chicago home! We gave the living room one-of-a-kind detail through engraved gold ceiling tiles and exposed brick wall accents. The furnishings cover a mix of styles, from luxe velvets to rustic woods to dreamy acrylics - all marrying one another beautifully and creating a stunning eclectic aesthetic!
Designed by Chi Renovation & Design who serve Chicago and it's surrounding suburbs, with an emphasis on the North Side and North Shore. You'll find their work from the Loop through Lincoln Park, Skokie, Wilmette, and all the way up to Lake Forest.
For more about Chi Renovation & Design, click here: https://www.chirenovation.com/

Gerard Garcia
Cette image montre un grand salon mansardé ou avec mezzanine urbain avec un sol en bois brun, un bar de salon, un mur gris, aucune cheminée, un téléviseur indépendant et un sol marron.
Cette image montre un grand salon mansardé ou avec mezzanine urbain avec un sol en bois brun, un bar de salon, un mur gris, aucune cheminée, un téléviseur indépendant et un sol marron.
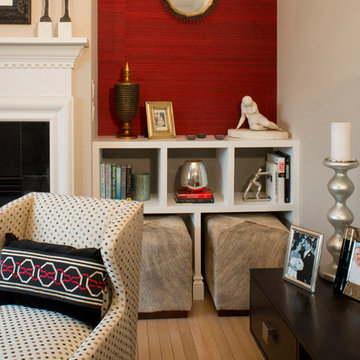
Dan Davis Design designed custom built-in bookshelves for this small condo to display art and to house custom cowhide ottomans that can be pulled out for additional seating. Silk red wallpaper highlights the fireplace. Custom sectional and ottoman anchor the room. Photography by Gene Meadows
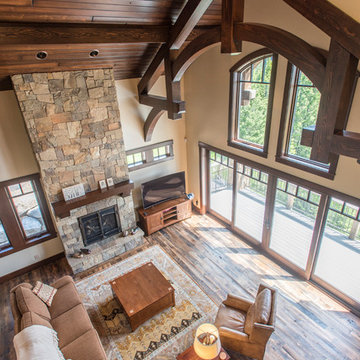
Stunning mountain side home overlooking McCall and Payette Lake. This home is 5000 SF on three levels with spacious outdoor living to take in the views. A hybrid timber frame home with hammer post trusses and copper clad windows. Super clients, a stellar lot, along with HOA and civil challenges all come together in the end to create some wonderful spaces.
Joshua Roper Photography
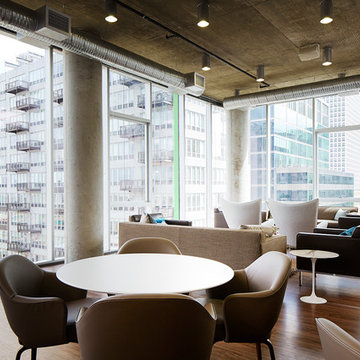
Photo Credit: Scott McDonald, Hedrich Blessing
Aménagement d'un salon mansardé ou avec mezzanine contemporain de taille moyenne avec un mur bleu, parquet foncé, aucune cheminée et un téléviseur indépendant.
Aménagement d'un salon mansardé ou avec mezzanine contemporain de taille moyenne avec un mur bleu, parquet foncé, aucune cheminée et un téléviseur indépendant.
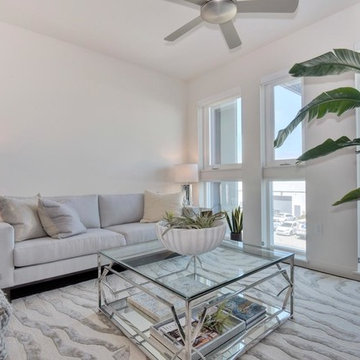
Pre-art. Client is making arrangements to add custom art to this wall. Photos by Dani Padgett
Inspiration pour un petit salon mansardé ou avec mezzanine traditionnel avec un mur blanc, parquet foncé, aucune cheminée et un téléviseur indépendant.
Inspiration pour un petit salon mansardé ou avec mezzanine traditionnel avec un mur blanc, parquet foncé, aucune cheminée et un téléviseur indépendant.
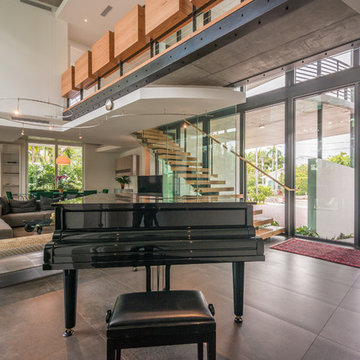
Pascal Depuhl-Gabriela Liebert
Réalisation d'un salon mansardé ou avec mezzanine minimaliste de taille moyenne avec une salle de musique, un mur blanc, un sol en carrelage de porcelaine, aucune cheminée et un téléviseur indépendant.
Réalisation d'un salon mansardé ou avec mezzanine minimaliste de taille moyenne avec une salle de musique, un mur blanc, un sol en carrelage de porcelaine, aucune cheminée et un téléviseur indépendant.
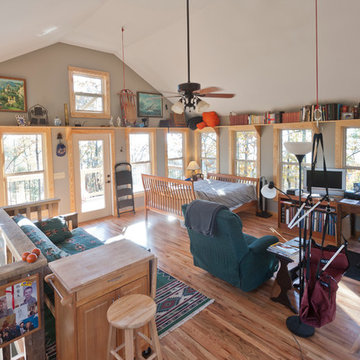
Idée de décoration pour un petit salon mansardé ou avec mezzanine craftsman avec un mur gris, un poêle à bois, un manteau de cheminée en carrelage, une bibliothèque ou un coin lecture, un sol en bois brun, un téléviseur indépendant et un sol marron.
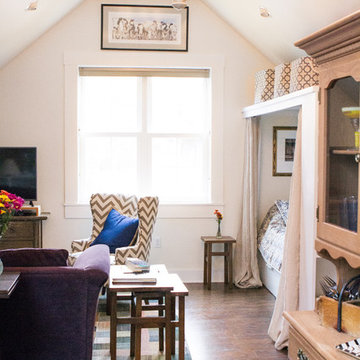
Cette photo montre un salon mansardé ou avec mezzanine éclectique de taille moyenne avec parquet foncé, un téléviseur indépendant et un mur beige.
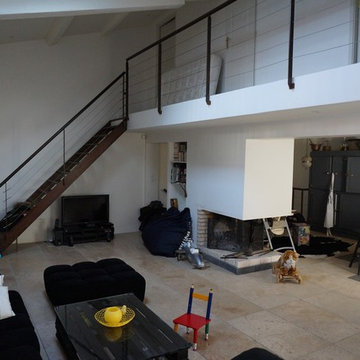
Aménagement d'un salon mansardé ou avec mezzanine moderne de taille moyenne avec un mur blanc, un sol en carrelage de céramique et un téléviseur indépendant.
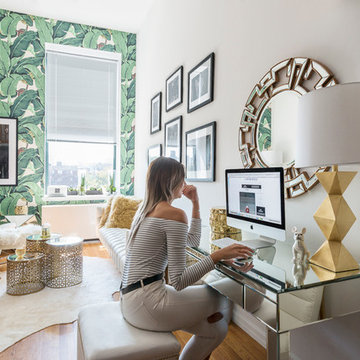
Fashion blogger Danielle Bernstein's (We Wore What) NYC loft makeover to celebrate Z Gallerie's new Small Spaces Collection.
R. Kimbrough Photography
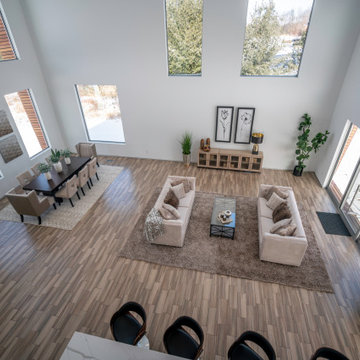
WARM MODERN DESIGN FOR A COLD LOCATOIN
Réalisation d'un grand salon mansardé ou avec mezzanine nordique avec une bibliothèque ou un coin lecture, un mur blanc, un sol en carrelage de céramique, un téléviseur indépendant et un sol marron.
Réalisation d'un grand salon mansardé ou avec mezzanine nordique avec une bibliothèque ou un coin lecture, un mur blanc, un sol en carrelage de céramique, un téléviseur indépendant et un sol marron.
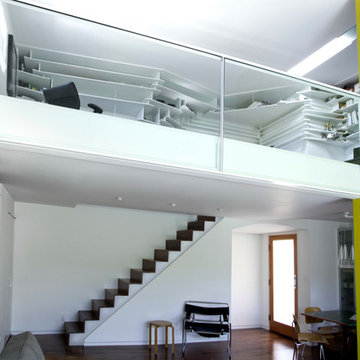
The loft space overlooks the main living room with a glass railing to maximize the visual connection between the two spaces.
Photo credit: Open Source Architecture
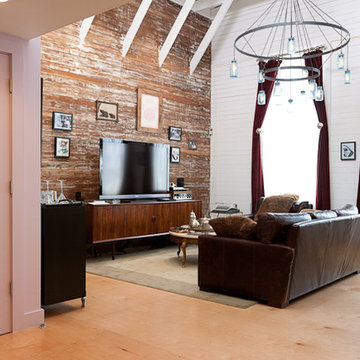
New pre-finished maple flooring was installed as part of our renovation of this small studio apartment. The bare wood walls above were stripped of their paint before being sealed to take advantage of the vintage building's natural beauty. In the foreground you can see the underside of a new loft built over the main living space to provide a new private sleeping area above and a new bathroom and washer/dryer closet below. Also visible is the custom Mason jar light fixture our firm fabricated and installed.
Photo Credit: Molly DeCoudreaux
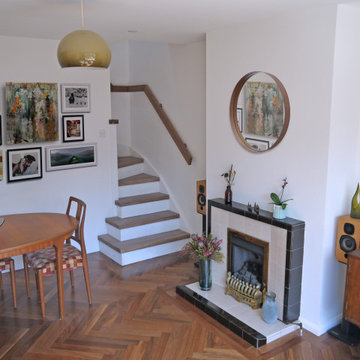
Dalston revamp: Hackney, London: 1000sqft
Flat renovation and new dormer loft conversion.
Beautiful materials, bespoke detailing and clever use of space exploit the maximum potential of this compact 1960’s 1st floor flat and roof space.
Approval for the layout was achieved with the introduction of a sprinkler system allowing a new staircase to rise from the living room and form an under-stairs wardrobe space in the bedroom below, further allowing two new bedrooms, an en-suite, walk-in wardrobe and eves storage areas to be created in the loft space.
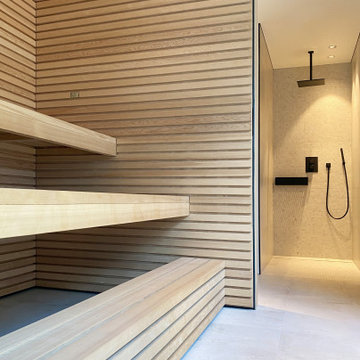
Pool und Gästehaus mit Sauna
Cette image montre un petit salon mansardé ou avec mezzanine design avec une salle de réception, un mur gris, un sol en carrelage de porcelaine, aucune cheminée, un téléviseur indépendant et un sol gris.
Cette image montre un petit salon mansardé ou avec mezzanine design avec une salle de réception, un mur gris, un sol en carrelage de porcelaine, aucune cheminée, un téléviseur indépendant et un sol gris.

http://www.A dramatic chalet made of steel and glass. Designed by Sandler-Kilburn Architects, it is awe inspiring in its exquisitely modern reincarnation. Custom walnut cabinets frame the kitchen, a Tulikivi soapstone fireplace separates the space, a stainless steel Japanese soaking tub anchors the master suite. For the car aficionado or artist, the steel and glass garage is a delight and has a separate meter for gas and water. Set on just over an acre of natural wooded beauty adjacent to Mirrormont.
Fred Uekert-FJU Photo
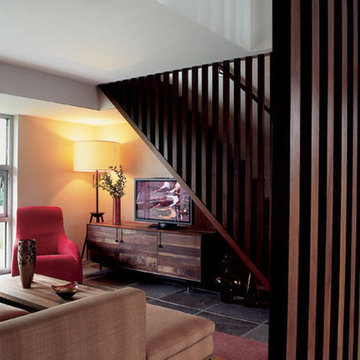
A modern family room with vivid reds and oranges is balanced with rich woodwork. The unique room dividers bring warmth to slate tile floors and stairs.
Project completed by New York interior design firm Betty Wasserman Art & Interiors, which serves New York City, as well as across the tri-state area and in The Hamptons.
For more about Betty Wasserman, click here: https://www.bettywasserman.com/
To learn more about this project, click here: https://www.bettywasserman.com/spaces/bridgehampton-modern/
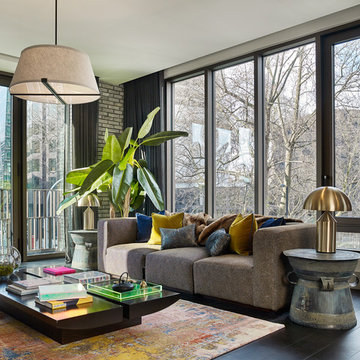
A vintage Norell safari chair sits alongside primitive drum tables and brass Atollo lamps. Textures like linen, mohair and woven silk create a tactile environment enhancing the exposed brick against all the glass.
Nick Rochowski photography
Idées déco de salons mansardés ou avec mezzanine avec un téléviseur indépendant
6