Idées déco de salons mansardés ou avec mezzanine
Trier par :
Budget
Trier par:Populaires du jour
81 - 100 sur 6 104 photos
1 sur 3

Aménagement d'un grand salon mansardé ou avec mezzanine contemporain avec un mur bleu, sol en béton ciré, un téléviseur fixé au mur et un sol gris.
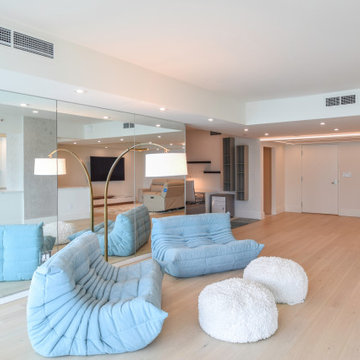
Inspiration pour un petit salon mansardé ou avec mezzanine design avec parquet clair et un sol beige.
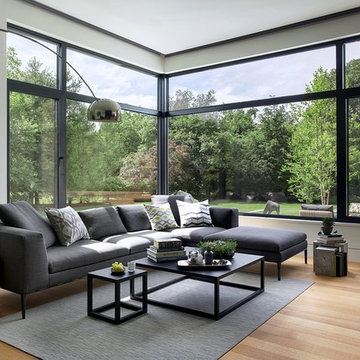
ZeroEnergy Design (ZED) created this modern home for a progressive family in the desirable community of Lexington.
Thoughtful Land Connection. The residence is carefully sited on the infill lot so as to create privacy from the road and neighbors, while cultivating a side yard that captures the southern sun. The terraced grade rises to meet the house, allowing for it to maintain a structured connection with the ground while also sitting above the high water table. The elevated outdoor living space maintains a strong connection with the indoor living space, while the stepped edge ties it back to the true ground plane. Siting and outdoor connections were completed by ZED in collaboration with landscape designer Soren Deniord Design Studio.
Exterior Finishes and Solar. The exterior finish materials include a palette of shiplapped wood siding, through-colored fiber cement panels and stucco. A rooftop parapet hides the solar panels above, while a gutter and site drainage system directs rainwater into an irrigation cistern and dry wells that recharge the groundwater.
Cooking, Dining, Living. Inside, the kitchen, fabricated by Henrybuilt, is located between the indoor and outdoor dining areas. The expansive south-facing sliding door opens to seamlessly connect the spaces, using a retractable awning to provide shade during the summer while still admitting the warming winter sun. The indoor living space continues from the dining areas across to the sunken living area, with a view that returns again to the outside through the corner wall of glass.
Accessible Guest Suite. The design of the first level guest suite provides for both aging in place and guests who regularly visit for extended stays. The patio off the north side of the house affords guests their own private outdoor space, and privacy from the neighbor. Similarly, the second level master suite opens to an outdoor private roof deck.
Light and Access. The wide open interior stair with a glass panel rail leads from the top level down to the well insulated basement. The design of the basement, used as an away/play space, addresses the need for both natural light and easy access. In addition to the open stairwell, light is admitted to the north side of the area with a high performance, Passive House (PHI) certified skylight, covering a six by sixteen foot area. On the south side, a unique roof hatch set flush with the deck opens to reveal a glass door at the base of the stairwell which provides additional light and access from the deck above down to the play space.
Energy. Energy consumption is reduced by the high performance building envelope, high efficiency mechanical systems, and then offset with renewable energy. All windows and doors are made of high performance triple paned glass with thermally broken aluminum frames. The exterior wall assembly employs dense pack cellulose in the stud cavity, a continuous air barrier, and four inches exterior rigid foam insulation. The 10kW rooftop solar electric system provides clean energy production. The final air leakage testing yielded 0.6 ACH 50 - an extremely air tight house, a testament to the well-designed details, progress testing and quality construction. When compared to a new house built to code requirements, this home consumes only 19% of the energy.
Architecture & Energy Consulting: ZeroEnergy Design
Landscape Design: Soren Deniord Design
Paintings: Bernd Haussmann Studio
Photos: Eric Roth Photography
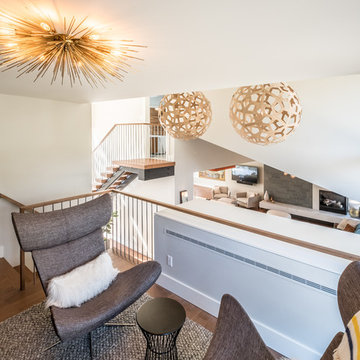
Cette photo montre un petit salon mansardé ou avec mezzanine tendance avec une salle de réception, un mur beige, un sol en bois brun, aucune cheminée, aucun téléviseur et un sol marron.
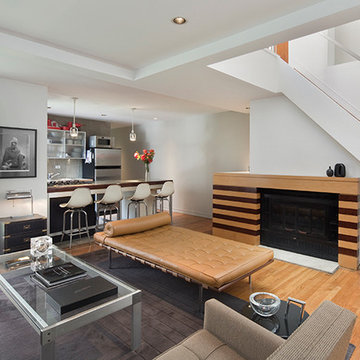
Living Room Kitchen looking at custom fireplace surround with hidden log storage. Custom stair rail and custom kitchen.
Réalisation d'un petit salon mansardé ou avec mezzanine minimaliste avec une salle de réception, un mur blanc, parquet clair, une cheminée standard, un manteau de cheminée en bois et aucun téléviseur.
Réalisation d'un petit salon mansardé ou avec mezzanine minimaliste avec une salle de réception, un mur blanc, parquet clair, une cheminée standard, un manteau de cheminée en bois et aucun téléviseur.
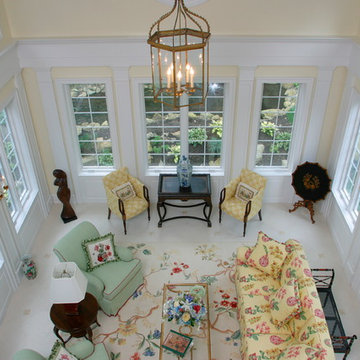
Photo Courtesy of Eastman
Overhead view of two story formal living room
that can benefit from fade protection that
window film can provide
Idées déco pour un salon mansardé ou avec mezzanine classique de taille moyenne avec une salle de réception, un mur jaune, un sol en carrelage de céramique, aucune cheminée et aucun téléviseur.
Idées déco pour un salon mansardé ou avec mezzanine classique de taille moyenne avec une salle de réception, un mur jaune, un sol en carrelage de céramique, aucune cheminée et aucun téléviseur.
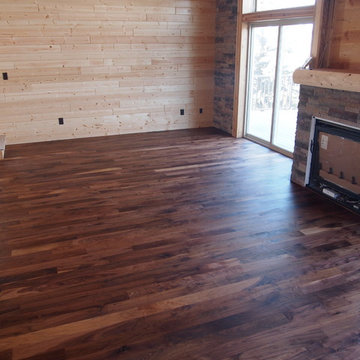
Inspiration pour un salon mansardé ou avec mezzanine traditionnel de taille moyenne avec parquet foncé.
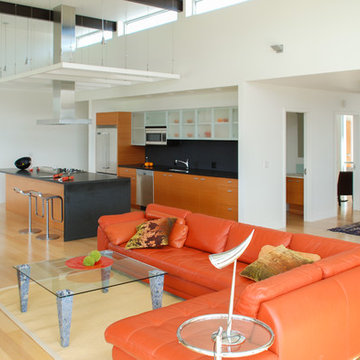
Photo by Designer Hunter K Margolf
Inspiration pour un salon mansardé ou avec mezzanine minimaliste de taille moyenne avec un mur gris, un sol en bois brun, une cheminée standard, un téléviseur encastré et un sol marron.
Inspiration pour un salon mansardé ou avec mezzanine minimaliste de taille moyenne avec un mur gris, un sol en bois brun, une cheminée standard, un téléviseur encastré et un sol marron.

Susan Teara, photographer
Cette photo montre un grand salon mansardé ou avec mezzanine tendance avec un mur multicolore, parquet foncé, une cheminée standard, un téléviseur fixé au mur, un sol marron et éclairage.
Cette photo montre un grand salon mansardé ou avec mezzanine tendance avec un mur multicolore, parquet foncé, une cheminée standard, un téléviseur fixé au mur, un sol marron et éclairage.
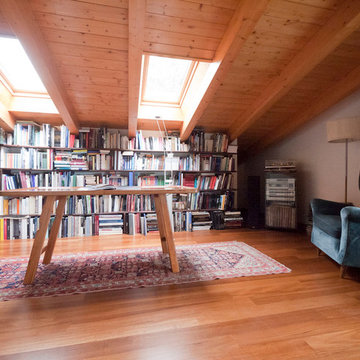
Réalisation d'un grand salon mansardé ou avec mezzanine chalet avec une bibliothèque ou un coin lecture, un mur blanc, un sol en bois brun et aucun téléviseur.
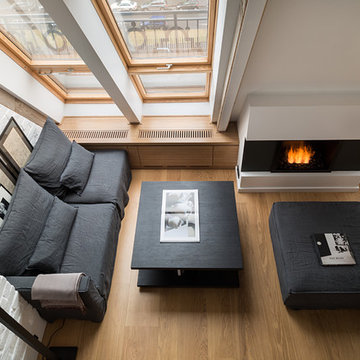
Idées déco pour un petit salon mansardé ou avec mezzanine scandinave avec un mur blanc, un manteau de cheminée en plâtre, un sol en bois brun et une cheminée ribbon.
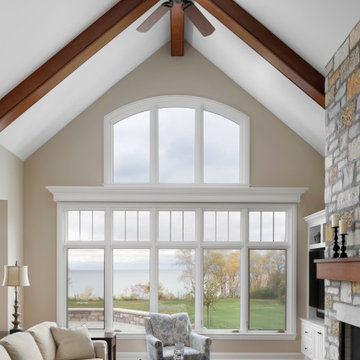
View of Lake Michigan from the great room
Exemple d'un grand salon mansardé ou avec mezzanine chic avec un mur beige, parquet foncé, une cheminée standard, un manteau de cheminée en pierre, un sol marron et un plafond voûté.
Exemple d'un grand salon mansardé ou avec mezzanine chic avec un mur beige, parquet foncé, une cheminée standard, un manteau de cheminée en pierre, un sol marron et un plafond voûté.

The main feature of this living room is light. The room looks light because of many glass surfaces. The wide doors and windows not only allow daylight to easily enter the room, but also make the room filled with fresh and clean air.
In the evenings, the owners can use additional sources of light such as lamps built in the ceiling or sconces. The upholstered furniture, ceiling and walls are decorated in white.This feature makes the living room look lighter.
If you find the interior design of your living room dull and ordinary, tackle this problem right now with the best NYC interior designers and change the look of your home for the better!
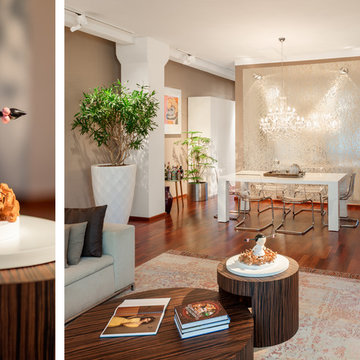
Adrian Schulz www.architekturphotos.de
Cette photo montre un grand salon mansardé ou avec mezzanine tendance avec un bar de salon, un mur marron, parquet foncé, aucune cheminée et un téléviseur indépendant.
Cette photo montre un grand salon mansardé ou avec mezzanine tendance avec un bar de salon, un mur marron, parquet foncé, aucune cheminée et un téléviseur indépendant.

The Carpenter Oak Show Barn in Kingskerswell, this eco house is packed full of the latest technology, with impressive results: the SunGift Solar panels made a profit last year of £409.25, even after running the house and the car!
Photo Credits Colin Pool and Steve Taylor
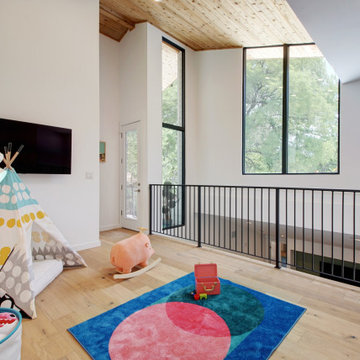
A single-story ranch house in Austin received a new look with a two-story addition and complete remodel.
Idées déco pour un grand salon mansardé ou avec mezzanine scandinave avec un mur blanc, parquet clair, un téléviseur fixé au mur, un sol marron et un plafond voûté.
Idées déco pour un grand salon mansardé ou avec mezzanine scandinave avec un mur blanc, parquet clair, un téléviseur fixé au mur, un sol marron et un plafond voûté.
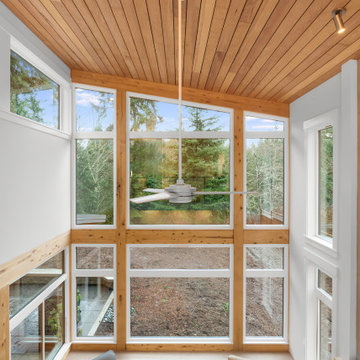
Architect: Grouparchitect. Photographer credit: © 2021 AMF Photography
Idées déco pour un salon mansardé ou avec mezzanine contemporain de taille moyenne avec un mur blanc, un sol en bois brun, une cheminée standard, un manteau de cheminée en carrelage, un sol gris et un plafond voûté.
Idées déco pour un salon mansardé ou avec mezzanine contemporain de taille moyenne avec un mur blanc, un sol en bois brun, une cheminée standard, un manteau de cheminée en carrelage, un sol gris et un plafond voûté.
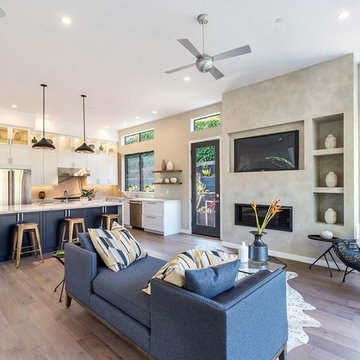
Exemple d'un très grand salon mansardé ou avec mezzanine tendance avec un mur gris, un sol en bois brun, une cheminée standard, un manteau de cheminée en béton et un téléviseur fixé au mur.
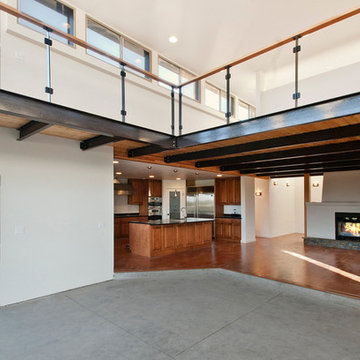
The Salish residence is a contemporary northwest home situated on a site that offers lake, mountain, territorial and golf course views from every room in the home. It uses a complex blend of glass, steel, wood and stone melded together to create a home that is experienced. The great room offers 360 degree views through the clearstory windows and large window wall facing the lake.
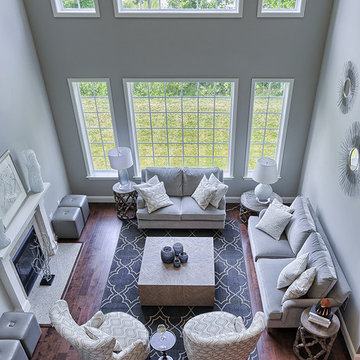
Neutral living room remodel with lots of grey and light! Wood and metal accessories and wood floor shine in this layout.
Inspiration pour un salon mansardé ou avec mezzanine minimaliste de taille moyenne avec une cheminée standard, une salle de réception, un mur gris, parquet foncé, un manteau de cheminée en pierre, aucun téléviseur et éclairage.
Inspiration pour un salon mansardé ou avec mezzanine minimaliste de taille moyenne avec une cheminée standard, une salle de réception, un mur gris, parquet foncé, un manteau de cheminée en pierre, aucun téléviseur et éclairage.
Idées déco de salons mansardés ou avec mezzanine
5