Idées déco de salons mansardés ou avec mezzanine
Trier par :
Budget
Trier par:Populaires du jour
101 - 120 sur 6 104 photos
1 sur 3
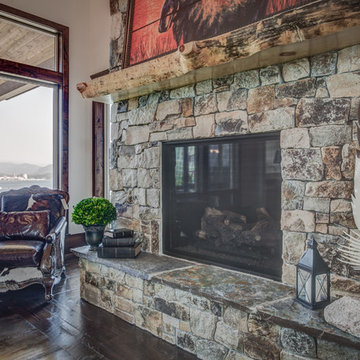
Arne Loren
Cette image montre un grand salon mansardé ou avec mezzanine chalet avec parquet foncé, un manteau de cheminée en pierre, un mur blanc, une cheminée standard et aucun téléviseur.
Cette image montre un grand salon mansardé ou avec mezzanine chalet avec parquet foncé, un manteau de cheminée en pierre, un mur blanc, une cheminée standard et aucun téléviseur.
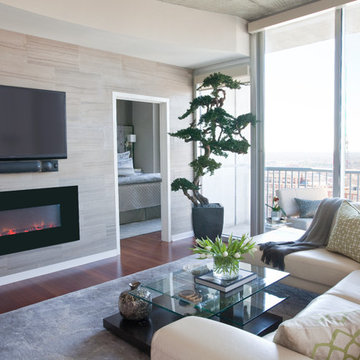
Christina Wedge
Inspiration pour un salon mansardé ou avec mezzanine design de taille moyenne avec un mur beige, parquet foncé, un manteau de cheminée en pierre et un téléviseur fixé au mur.
Inspiration pour un salon mansardé ou avec mezzanine design de taille moyenne avec un mur beige, parquet foncé, un manteau de cheminée en pierre et un téléviseur fixé au mur.
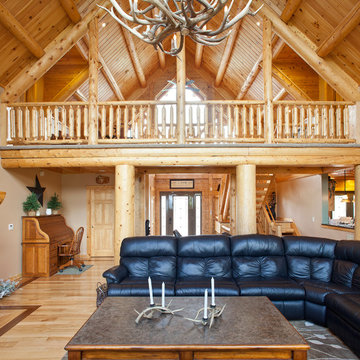
home by: Katahdin Cedar Log Homes
photos by: James Ray Spahn
Réalisation d'un grand salon mansardé ou avec mezzanine chalet avec un mur blanc, parquet clair, une cheminée standard, un manteau de cheminée en pierre et un téléviseur fixé au mur.
Réalisation d'un grand salon mansardé ou avec mezzanine chalet avec un mur blanc, parquet clair, une cheminée standard, un manteau de cheminée en pierre et un téléviseur fixé au mur.

A stunning farmhouse styled home is given a light and airy contemporary design! Warm neutrals, clean lines, and organic materials adorn every room, creating a bright and inviting space to live.
The rectangular swimming pool, library, dark hardwood floors, artwork, and ornaments all entwine beautifully in this elegant home.
Project Location: The Hamptons. Project designed by interior design firm, Betty Wasserman Art & Interiors. From their Chelsea base, they serve clients in Manhattan and throughout New York City, as well as across the tri-state area and in The Hamptons.
For more about Betty Wasserman, click here: https://www.bettywasserman.com/
To learn more about this project, click here: https://www.bettywasserman.com/spaces/modern-farmhouse/
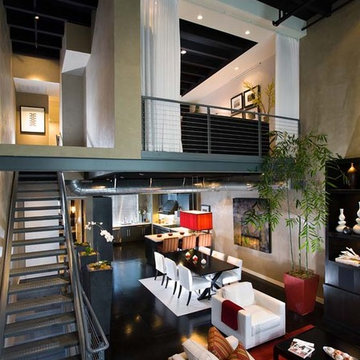
Modern and industrial loft in Orange County, California
Réalisation d'un très grand salon mansardé ou avec mezzanine minimaliste avec un sol noir, un mur beige et un sol en contreplaqué.
Réalisation d'un très grand salon mansardé ou avec mezzanine minimaliste avec un sol noir, un mur beige et un sol en contreplaqué.
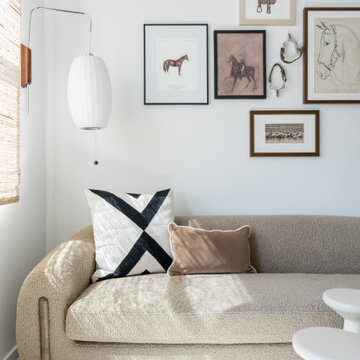
Cette image montre un salon mansardé ou avec mezzanine minimaliste de taille moyenne avec un mur blanc et un sol marron.
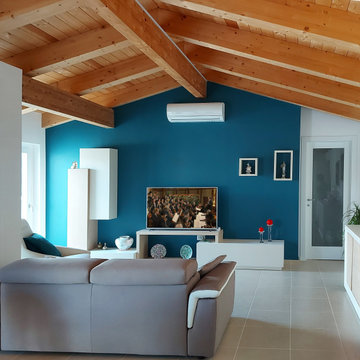
La mansarda è sempre stato un ambiente suggestivo: l’intreccio delle travi in legno e la forma avvolgente della copertura è un immediato richiamo alla natura e i suoi colori. Il progetto ha creato ambienti fluidi e puliti con la muratura ridotta all’essenziale per una casa versatile da vivere in tanti modi ed occasioni diverse.
L’ingresso si apre direttamente su un ambiente openspace con la zona pranzo, un angolo studio e la zona relax con divani e tv. Due balconi illuminano lo spazio. La parete di fondo è messa in evidenza da un deciso blu ottanio, un forte richiamo al colore del cielo, esaltato dal contrasto con il bianco e con le tonalità del legno.
L’arredamento è misurato: elementi bianchi per il tavolo da pranzo e per la madia in legno. Sulla parete blu, il mobile è composto da una base che si ancora al suolo e elementi che si liberano nella parte alta della parete caratterizzata dalla forma triangolare del tetto. Il controllo sulle forme ed il contrasto dei colori esalta la forza vitale dello spazio.
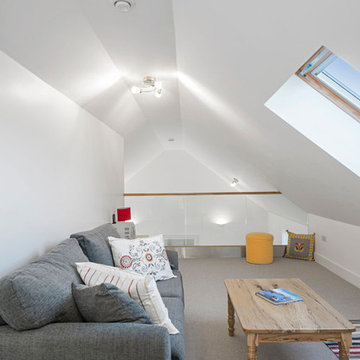
Gareth Byrne Photography
Réalisation d'un grand salon mansardé ou avec mezzanine nordique avec un mur blanc, moquette, aucune cheminée et aucun téléviseur.
Réalisation d'un grand salon mansardé ou avec mezzanine nordique avec un mur blanc, moquette, aucune cheminée et aucun téléviseur.

For this special renovation project, our clients had a clear vision of what they wanted their living space to end up looking like, and the end result is truly jaw-dropping. The main floor was completely refreshed and the main living area opened up. The existing vaulted cedar ceilings were refurbished, and a new vaulted cedar ceiling was added above the newly opened up kitchen to match. The kitchen itself was transformed into a gorgeous open entertaining area with a massive island and top-of-the-line appliances that any chef would be proud of. A unique venetian plaster canopy housing the range hood fan sits above the exclusive Italian gas range. The fireplace was refinished with a new wood mantle and stacked stone surround, becoming the centrepiece of the living room, and is complemented by the beautifully refinished parquet wood floors. New hardwood floors were installed throughout the rest of the main floor, and a new railings added throughout. The family room in the back was remodeled with another venetian plaster feature surrounding the fireplace, along with a wood mantle and custom floating shelves on either side. New windows were added to this room allowing more light to come in, and offering beautiful views into the large backyard. A large wrap around custom desk and shelves were added to the den, creating a very functional work space for several people. Our clients are super happy about their renovation and so are we! It turned out beautiful!
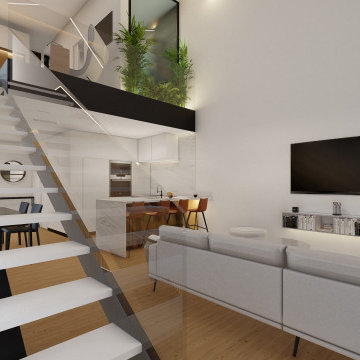
Inspiration pour un salon mansardé ou avec mezzanine design de taille moyenne avec un mur blanc, un sol en bois brun, un téléviseur fixé au mur et du papier peint.
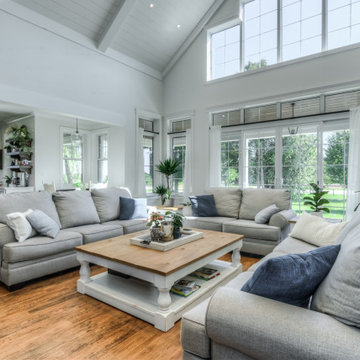
Exemple d'un grand salon mansardé ou avec mezzanine nature avec un mur blanc, un sol en bois brun, une cheminée double-face, un manteau de cheminée en pierre, un téléviseur dissimulé, un sol multicolore et un plafond en lambris de bois.
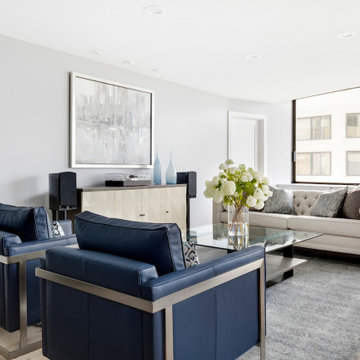
Open plan living, with separate conversational and living spaces.
Inspiration pour un salon mansardé ou avec mezzanine design de taille moyenne avec un mur gris, parquet clair, aucune cheminée et un téléviseur fixé au mur.
Inspiration pour un salon mansardé ou avec mezzanine design de taille moyenne avec un mur gris, parquet clair, aucune cheminée et un téléviseur fixé au mur.

Photo: Jim Fuhrmann
Inspiration pour un grand salon mansardé ou avec mezzanine chalet avec un bar de salon, un mur multicolore, parquet clair, une cheminée standard, un manteau de cheminée en pierre, un téléviseur fixé au mur et un sol marron.
Inspiration pour un grand salon mansardé ou avec mezzanine chalet avec un bar de salon, un mur multicolore, parquet clair, une cheminée standard, un manteau de cheminée en pierre, un téléviseur fixé au mur et un sol marron.
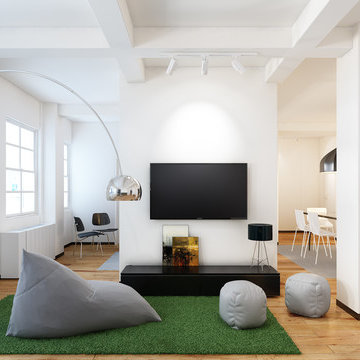
urban office architecture
Inspiration pour un salon mansardé ou avec mezzanine design de taille moyenne avec un bar de salon, un mur blanc, un sol en bois brun, une cheminée ribbon, un manteau de cheminée en pierre et un téléviseur fixé au mur.
Inspiration pour un salon mansardé ou avec mezzanine design de taille moyenne avec un bar de salon, un mur blanc, un sol en bois brun, une cheminée ribbon, un manteau de cheminée en pierre et un téléviseur fixé au mur.
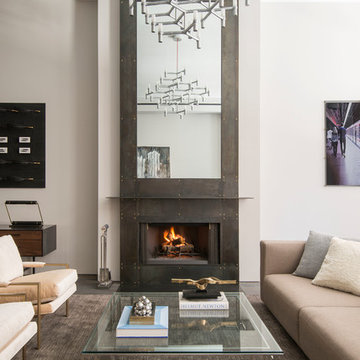
Peter Margonelli
Réalisation d'un salon mansardé ou avec mezzanine minimaliste de taille moyenne avec une salle de réception, un mur gris, un sol en bois brun, une cheminée ribbon, un manteau de cheminée en métal, aucun téléviseur et un sol marron.
Réalisation d'un salon mansardé ou avec mezzanine minimaliste de taille moyenne avec une salle de réception, un mur gris, un sol en bois brun, une cheminée ribbon, un manteau de cheminée en métal, aucun téléviseur et un sol marron.
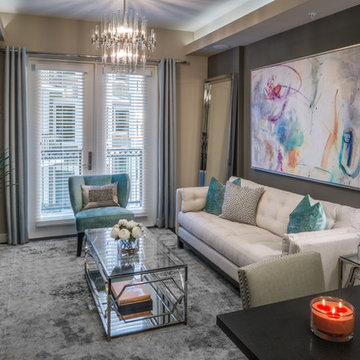
Chuck Williams
Idées déco pour un petit salon mansardé ou avec mezzanine classique avec un mur gris, parquet foncé, aucune cheminée et un téléviseur fixé au mur.
Idées déco pour un petit salon mansardé ou avec mezzanine classique avec un mur gris, parquet foncé, aucune cheminée et un téléviseur fixé au mur.

The owners of this downtown Wichita condo contacted us to design a fireplace for their loft living room. The faux I-beam was the solution to hiding the duct work necessary to properly vent the gas fireplace. The ceiling height of the room was approximately 20' high. We used a mixture of real stone veneer, metallic tile, & black metal to create this unique fireplace design. The division of the faux I-beam between the materials brings the focus down to the main living area.
Photographer: Fred Lassmann
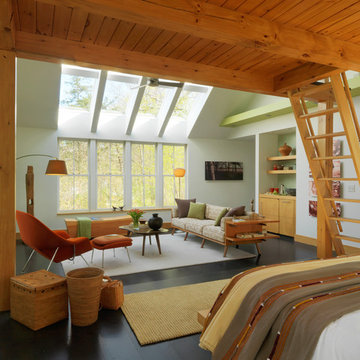
photo cred: Susan Teare
Réalisation d'un petit salon mansardé ou avec mezzanine design avec un mur vert et aucune cheminée.
Réalisation d'un petit salon mansardé ou avec mezzanine design avec un mur vert et aucune cheminée.
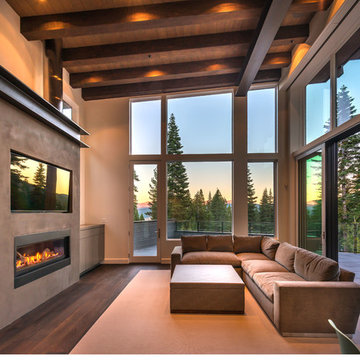
Idée de décoration pour un salon mansardé ou avec mezzanine design de taille moyenne avec un mur gris, parquet foncé, un téléviseur encastré, une cheminée standard et un manteau de cheminée en béton.
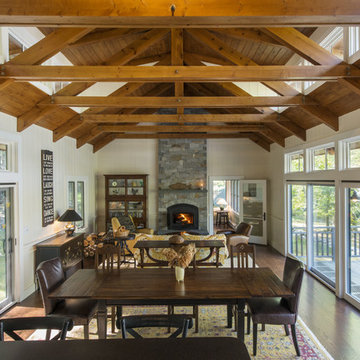
Cette image montre un salon mansardé ou avec mezzanine craftsman de taille moyenne avec une bibliothèque ou un coin lecture, un mur blanc, parquet foncé, un poêle à bois, un manteau de cheminée en pierre et aucun téléviseur.
Idées déco de salons mansardés ou avec mezzanine
6