Idées déco de salons mansardés ou avec mezzanine
Trier par :
Budget
Trier par:Populaires du jour
141 - 160 sur 6 104 photos
1 sur 3

Просторная гостиная в четырехэтажном таунхаусе со вторым светом и несколькими рядами окон имеет оригинальное решение с оформлением декоративным кирпичом и горизонтальным встроенным камином.
Она объединена со столовой и зоной готовки. Кухня находится в нише и имеет п-образную форму.
Пространство выполнено в натуральных тонах и теплых оттенках, которые дополненными графичными черными деталями и текстилем в тон, а также рыжей кожей на обивке стульев и ярким текстурным деревом.
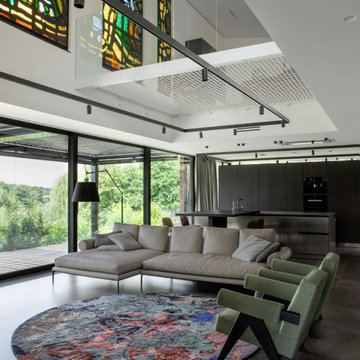
The living room seamlessly blends modern architecture with touches of color and texture, highlighted by a large, vibrant area rug that anchors the room. Above, a series of stained glass windows add a spectrum of colors that contrast beautifully with the neutral palette of the furniture. The open floor plan, enhanced by floor-to-ceiling windows, invites natural light to dance across the sleek kitchen fittings and the comfortable, yet stylish seating arrangements.
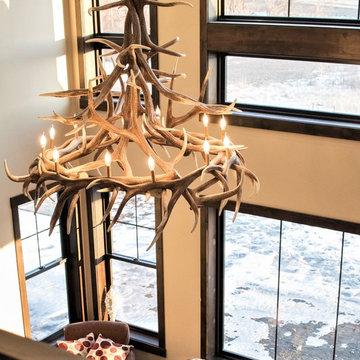
Idées déco pour un grand salon mansardé ou avec mezzanine montagne avec un mur beige, un sol en vinyl, un poêle à bois, un manteau de cheminée en pierre, un téléviseur fixé au mur et un sol marron.
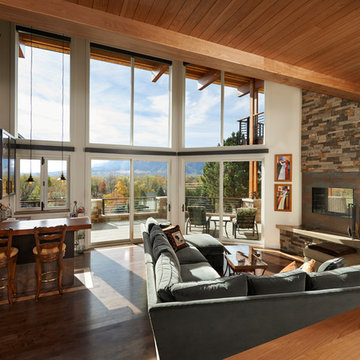
Floor to ceiling windows let in the sun and give the homeowners a beautiful view of the mountains.
Idées déco pour un grand salon mansardé ou avec mezzanine contemporain avec un mur blanc, parquet foncé, une cheminée ribbon, un manteau de cheminée en métal, un téléviseur fixé au mur, une salle de réception et un sol marron.
Idées déco pour un grand salon mansardé ou avec mezzanine contemporain avec un mur blanc, parquet foncé, une cheminée ribbon, un manteau de cheminée en métal, un téléviseur fixé au mur, une salle de réception et un sol marron.
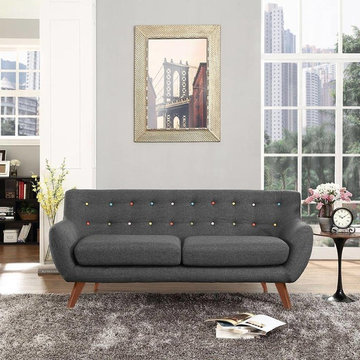
Idées déco pour un salon mansardé ou avec mezzanine moderne de taille moyenne avec une salle de réception, un mur gris, parquet clair, aucune cheminée et un sol marron.
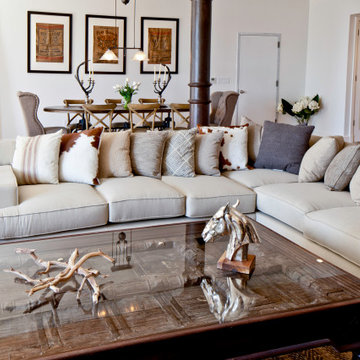
Established in 1895 as a warehouse for the spice trade, 481 Washington was built to last. With its 25-inch-thick base and enchanting Beaux Arts facade, this regal structure later housed a thriving Hudson Square printing company. After an impeccable renovation, the magnificent loft building’s original arched windows and exquisite cornice remain a testament to the grandeur of days past. Perfectly anchored between Soho and Tribeca, Spice Warehouse has been converted into 12 spacious full-floor lofts that seamlessly fuse old-world character with modern convenience.
Steps from the Hudson River, Spice Warehouse is within walking distance of renowned restaurants, famed art galleries, specialty shops and boutiques. With its golden sunsets and outstanding facilities, this is the ideal destination for those seeking the tranquil pleasures of the Hudson River waterfront.
Expansive private floor residences were designed to be both versatile and functional, each with 3- to 4-bedrooms, 3 full baths, and a home office. Several residences enjoy dramatic Hudson River views.
This open space has been designed to accommodate a perfect Tribeca city lifestyle for entertaining, relaxing and working.
This living room design reflects a tailored “old-world” look, respecting the original features of the Spice Warehouse. With its high ceilings, arched windows, original brick wall and iron columns, this space is a testament of ancient time and old world elegance.
The design choices are a combination of neutral, modern finishes such as the Oak natural matte finish floors and white walls, white shaker style kitchen cabinets, combined with a lot of texture found in the brick wall, the iron columns and the various fabrics and furniture pieces finishes used throughout the space and highlighted by a beautiful natural light brought in through a wall of arched windows.
The layout is open and flowing to keep the feel of grandeur of the space so each piece and design finish can be admired individually.
As soon as you enter, a comfortable Eames lounge chair invites you in, giving her back to a solid brick wall adorned by the “cappuccino” art photography piece by Francis Augustine and surrounded by flowing linen taupe window drapes and a shiny cowhide rug.
The cream linen sectional sofa takes center stage, with its sea of textures pillows, giving it character, comfort and uniqueness. The living room combines modern lines such as the Hans Wegner Shell chairs in walnut and black fabric with rustic elements such as this one of a kind Indonesian antique coffee table, giant iron antique wall clock and hand made jute rug which set the old world tone for an exceptional interior.
Photography: Francis Augustine
Expansive private floor residences were designed to be both versatile and functional, each with 3 to 4 bedrooms, 3 full baths, and a home office. Several residences enjoy dramatic Hudson River views.
This open space has been designed to accommodate a perfect Tribeca city lifestyle for entertaining, relaxing and working.
This living room design reflects a tailored “old world” look, respecting the original features of the Spice Warehouse. With its high ceilings, arched windows, original brick wall and iron columns, this space is a testament of ancient time and old world elegance.
The design choices are a combination of neutral, modern finishes such as the Oak natural matte finish floors and white walls, white shaker style kitchen cabinets, combined with a lot of texture found in the brick wall, the iron columns and the various fabrics and furniture pieces finishes used thorughout the space and highlited by a beautiful natural light brought in through a wall of arched windows.
The layout is open and flowing to keep the feel of grandeur of the space so each piece and design finish can be admired individually.
As soon as you enter, a comfortable Eames Lounge chair invites you in, giving her back to a solid brick wall adorned by the “cappucino” art photography piece by Francis Augustine and surrounded by flowing linen taupe window drapes and a shiny cowhide rug.
The cream linen sectional sofa takes center stage, with its sea of textures pillows, giving it character, comfort and uniqueness. The living room combines modern lines such as the Hans Wegner Shell chairs in walnut and black fabric with rustic elements such as this one of a kind Indonesian antique coffee table, giant iron antique wall clock and hand made jute rug which set the old world tone for an exceptional interior.
Photography: Francis Augustine

Idées déco pour un grand salon mansardé ou avec mezzanine classique avec une salle de réception, un mur blanc, un sol en bois brun, une cheminée standard, un manteau de cheminée en brique, un téléviseur d'angle, un sol marron, poutres apparentes et un mur en parement de brique.
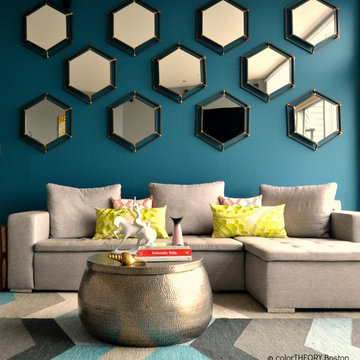
Idée de décoration pour un grand salon mansardé ou avec mezzanine bohème avec un mur bleu, un sol en bois brun, une cheminée standard, un manteau de cheminée en bois et un téléviseur fixé au mur.
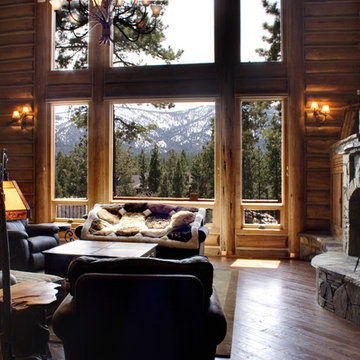
Exemple d'un grand salon mansardé ou avec mezzanine montagne avec une salle de réception, un mur marron, un sol en bois brun, une cheminée standard, un manteau de cheminée en pierre, aucun téléviseur et un sol marron.
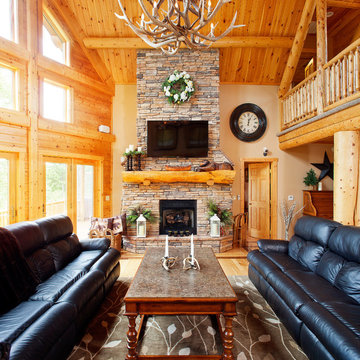
home by: Katahdin Cedar Log Homes
photos by: James Ray Spahn
Idée de décoration pour un grand salon mansardé ou avec mezzanine chalet avec un mur blanc, parquet clair, une cheminée standard, un manteau de cheminée en pierre et un téléviseur fixé au mur.
Idée de décoration pour un grand salon mansardé ou avec mezzanine chalet avec un mur blanc, parquet clair, une cheminée standard, un manteau de cheminée en pierre et un téléviseur fixé au mur.

A stunning farmhouse styled home is given a light and airy contemporary design! Warm neutrals, clean lines, and organic materials adorn every room, creating a bright and inviting space to live.
The rectangular swimming pool, library, dark hardwood floors, artwork, and ornaments all entwine beautifully in this elegant home.
Project Location: The Hamptons. Project designed by interior design firm, Betty Wasserman Art & Interiors. From their Chelsea base, they serve clients in Manhattan and throughout New York City, as well as across the tri-state area and in The Hamptons.
For more about Betty Wasserman, click here: https://www.bettywasserman.com/
To learn more about this project, click here: https://www.bettywasserman.com/spaces/modern-farmhouse/
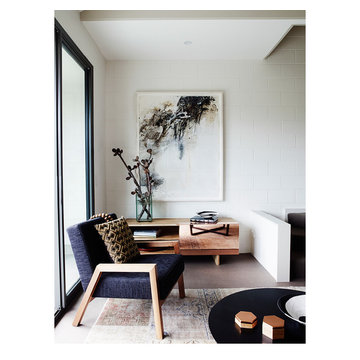
LAXseries' ENT shelf was designed to house all your media equipment neatly behind a beautiful, white aluminum, polished copper, brushed nickel or polished brass sliding panel. With two adjustable shelves and accommodations for cables, this console is the perfect choice to brighten up your space.
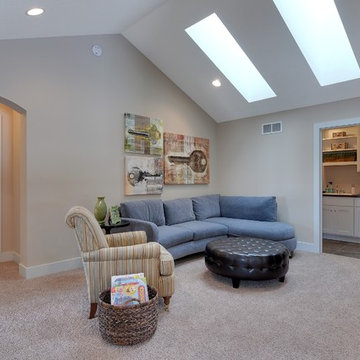
Upstairs loft living, with comfy couches and skylights. Photography by Spacecrafting
Cette image montre un grand salon mansardé ou avec mezzanine traditionnel avec un mur beige, moquette, aucune cheminée, un manteau de cheminée en pierre et un téléviseur indépendant.
Cette image montre un grand salon mansardé ou avec mezzanine traditionnel avec un mur beige, moquette, aucune cheminée, un manteau de cheminée en pierre et un téléviseur indépendant.
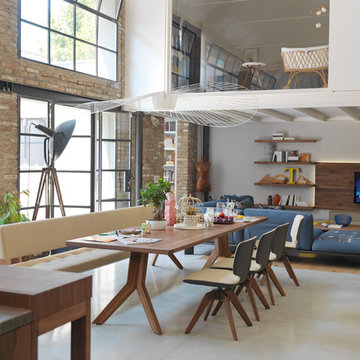
Aménagement d'un très grand salon mansardé ou avec mezzanine industriel avec une salle de réception, un mur blanc, sol en béton ciré, aucune cheminée, un sol gris et un téléviseur fixé au mur.
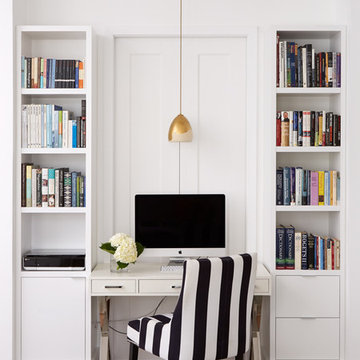
Jon Shireman
Aménagement d'un salon mansardé ou avec mezzanine contemporain de taille moyenne avec une bibliothèque ou un coin lecture, un mur blanc, parquet clair, un téléviseur fixé au mur et un sol beige.
Aménagement d'un salon mansardé ou avec mezzanine contemporain de taille moyenne avec une bibliothèque ou un coin lecture, un mur blanc, parquet clair, un téléviseur fixé au mur et un sol beige.
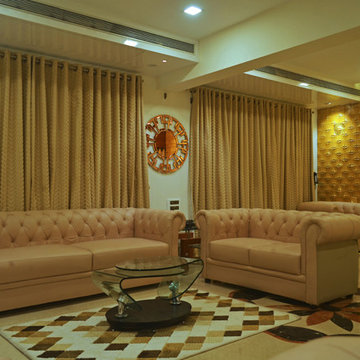
Aménagement d'un grand salon mansardé ou avec mezzanine moderne avec une salle de réception, un mur blanc, un sol en marbre et un téléviseur fixé au mur.
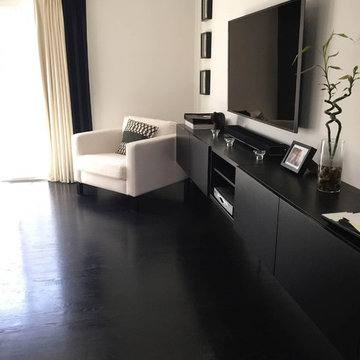
Aménagement d'un grand salon mansardé ou avec mezzanine contemporain avec une salle de réception, un mur blanc, parquet foncé, un téléviseur fixé au mur et un sol noir.
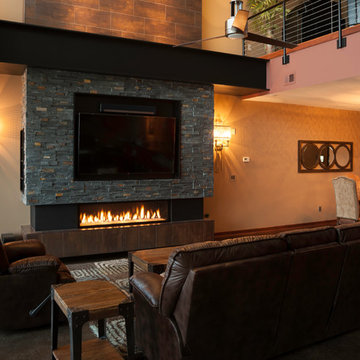
The owners of this downtown Wichita condo contacted us to design a fireplace for their loft living room. The faux I-beam was the solution to hiding the duct work necessary to properly vent the gas fireplace. The ceiling height of the room was approximately 20' high. We used a mixture of real stone veneer, metallic tile, & black metal to create this unique fireplace design. The division of the faux I-beam between the materials brings the focus down to the main living area.
Photographer: Fred Lassmann
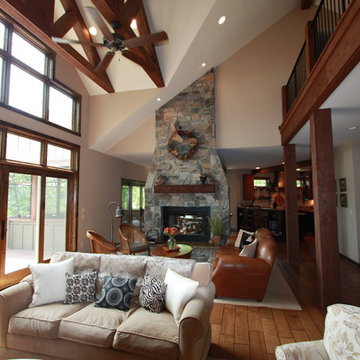
Idée de décoration pour un salon mansardé ou avec mezzanine tradition de taille moyenne avec un mur beige, parquet clair, une cheminée double-face, un manteau de cheminée en pierre et un téléviseur encastré.
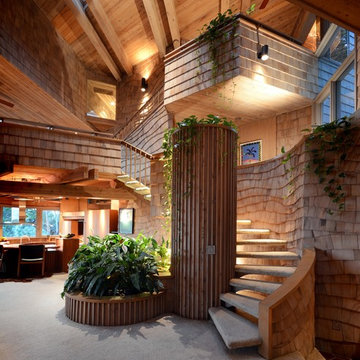
Aménagement d'un salon mansardé ou avec mezzanine montagne de taille moyenne avec un téléviseur dissimulé.
Idées déco de salons mansardés ou avec mezzanine
8