Idées déco de salons mansardés ou avec mezzanine
Trier par :
Budget
Trier par:Populaires du jour
161 - 180 sur 6 104 photos
1 sur 3
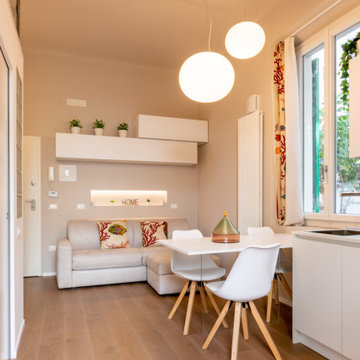
progetto e foto
Arch. Debora Di Michele
Micro Interior Design
Idée de décoration pour un petit salon mansardé ou avec mezzanine design avec un mur rose, parquet clair, aucune cheminée et un téléviseur fixé au mur.
Idée de décoration pour un petit salon mansardé ou avec mezzanine design avec un mur rose, parquet clair, aucune cheminée et un téléviseur fixé au mur.
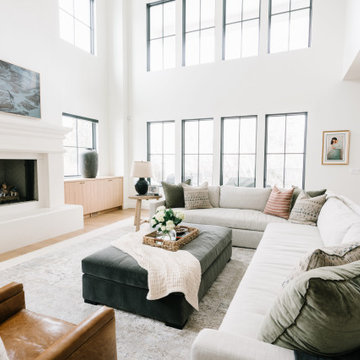
Cette photo montre un très grand salon mansardé ou avec mezzanine chic avec un mur blanc, parquet clair, une cheminée standard, un manteau de cheminée en pierre, un téléviseur fixé au mur et un sol marron.
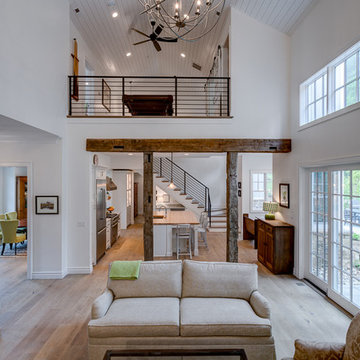
Kevin Meechan
Aménagement d'un grand salon mansardé ou avec mezzanine campagne avec une bibliothèque ou un coin lecture, un mur blanc, parquet clair, une cheminée standard, un manteau de cheminée en pierre, un téléviseur fixé au mur et un sol marron.
Aménagement d'un grand salon mansardé ou avec mezzanine campagne avec une bibliothèque ou un coin lecture, un mur blanc, parquet clair, une cheminée standard, un manteau de cheminée en pierre, un téléviseur fixé au mur et un sol marron.
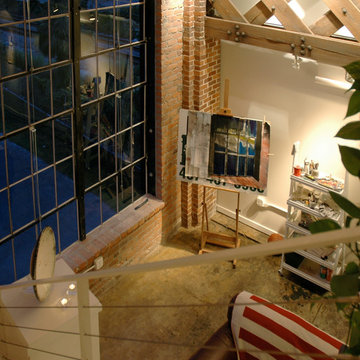
Cette image montre un petit salon mansardé ou avec mezzanine urbain avec sol en béton ciré.

We were hired to select all new fabric, space planning, lighting, and paint colors in this three-story home. Our client decided to do a remodel and to install an elevator to be able to reach all three levels in their forever home located in Redondo Beach, CA.
We selected close to 200 yards of fabric to tell a story and installed all new window coverings, and reupholstered all the existing furniture. We mixed colors and textures to create our traditional Asian theme.
We installed all new LED lighting on the first and second floor with either tracks or sconces. We installed two chandeliers, one in the first room you see as you enter the home and the statement fixture in the dining room reminds me of a cherry blossom.
We did a lot of spaces planning and created a hidden office in the family room housed behind bypass barn doors. We created a seating area in the bedroom and a conversation area in the downstairs.
I loved working with our client. She knew what she wanted and was very easy to work with. We both expanded each other's horizons.
Tom Queally Photography

F2FOTO
Cette photo montre un grand salon mansardé ou avec mezzanine montagne avec une salle de réception, un mur rouge, sol en béton ciré, cheminée suspendue, aucun téléviseur, un sol gris et un manteau de cheminée en bois.
Cette photo montre un grand salon mansardé ou avec mezzanine montagne avec une salle de réception, un mur rouge, sol en béton ciré, cheminée suspendue, aucun téléviseur, un sol gris et un manteau de cheminée en bois.
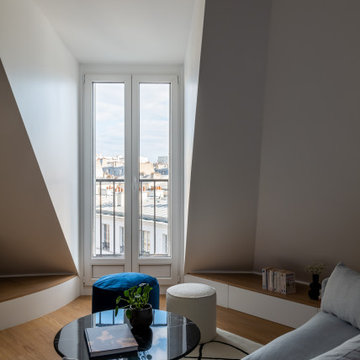
Faire l’acquisition de surfaces sous les toits nécessite parfois une faculté de projection importante, ce qui fut le cas pour nos clients du projet Timbaud.
Initialement configuré en deux « chambres de bonnes », la réunion de ces deux dernières et l’ouverture des volumes a permis de transformer l’ensemble en un appartement deux pièces très fonctionnel et lumineux.
Avec presque 41m2 au sol (29m2 carrez), les rangements ont été maximisés dans tous les espaces avec notamment un grand dressing dans la chambre, la cuisine ouverte sur le salon séjour, et la salle d’eau séparée des sanitaires, le tout baigné de lumière naturelle avec une vue dégagée sur les toits de Paris.
Tout en prenant en considération les problématiques liées au diagnostic énergétique initialement très faible, cette rénovation allie esthétisme, optimisation et performances actuelles dans un soucis du détail pour cet appartement destiné à la location.
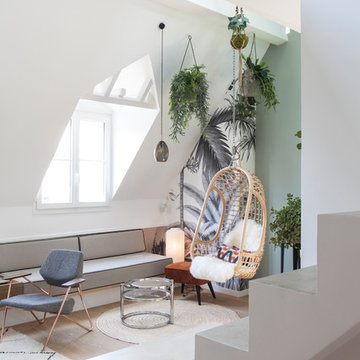
Photo : BCDF Studio
Exemple d'un salon mansardé ou avec mezzanine tendance de taille moyenne avec une bibliothèque ou un coin lecture, un mur blanc, parquet clair, une cheminée standard, un manteau de cheminée en bois, un téléviseur indépendant, un sol beige et un plafond cathédrale.
Exemple d'un salon mansardé ou avec mezzanine tendance de taille moyenne avec une bibliothèque ou un coin lecture, un mur blanc, parquet clair, une cheminée standard, un manteau de cheminée en bois, un téléviseur indépendant, un sol beige et un plafond cathédrale.
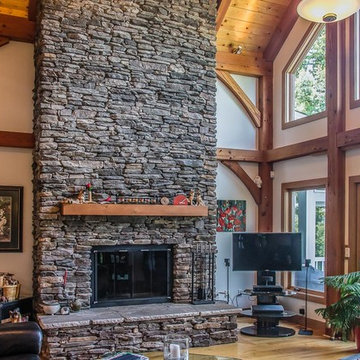
Post and beam hybrid construction. Screen porches off master bedroom and main living area. Two-story stone fireplace. Natural wood, exposed beams with loft. Shiplap and beam ceilings. Complete wet bar, game room and family room in basement.
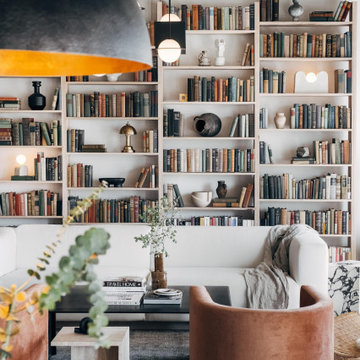
Exemple d'un salon mansardé ou avec mezzanine industriel de taille moyenne avec une bibliothèque ou un coin lecture, un mur blanc, sol en béton ciré, aucune cheminée, un téléviseur dissimulé, un sol gris et poutres apparentes.

Kaplan Architects, AIA
Location: Redwood City , CA, USA
The main living space is a great room which includes the kitchen, dining, and living room. Doors from the front and rear of the space lead to expansive outdoor deck areas and an outdoor kitchen.
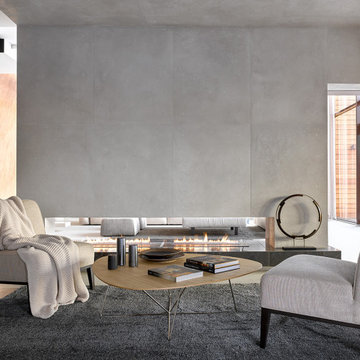
Смысловым интерьерным элементом дома стал каменный пилон разделяющий гостиную и лестницу. Визуально он представляет собой "прилетевшую с неба" прямоугольную пластину, которая под углом воткнулась в пол и осталась стоять. Вокруг этой пластины был создан интерьер дома.
Несмотря на небольшую площадь постройки, в доме удалось уместить 5 спален, разделив их на три смысловые блока - родительскую, детскую и гостевую зону.
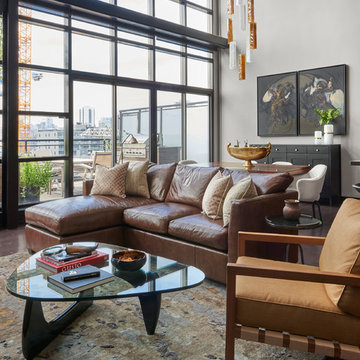
Stephani Buchman Photography
Cette photo montre un petit salon mansardé ou avec mezzanine moderne avec un mur gris, parquet foncé, un manteau de cheminée en carrelage, un téléviseur fixé au mur et un sol marron.
Cette photo montre un petit salon mansardé ou avec mezzanine moderne avec un mur gris, parquet foncé, un manteau de cheminée en carrelage, un téléviseur fixé au mur et un sol marron.
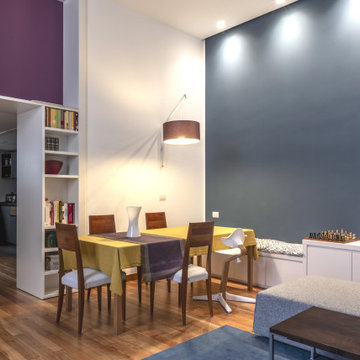
Cette photo montre un grand salon mansardé ou avec mezzanine tendance avec une bibliothèque ou un coin lecture, un mur bleu, un sol en bois brun, aucune cheminée, un téléviseur fixé au mur et un sol beige.
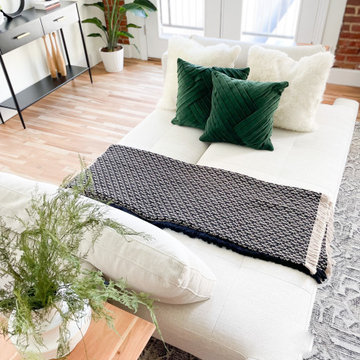
Built in 1896, the original site of the Baldwin Piano warehouse was transformed into several turn-of-the-century residential spaces in the heart of Downtown Denver. The building is the last remaining structure in Downtown Denver with a cast-iron facade. HouseHome was invited to take on a poorly designed loft and transform it into a luxury Airbnb rental. Since this building has such a dense history, it was our mission to bring the focus back onto the unique features, such as the original brick, large windows, and unique architecture.
Our client wanted the space to be transformed into a luxury, unique Airbnb for world travelers and tourists hoping to experience the history and art of the Denver scene. We went with a modern, clean-lined design with warm brick, moody black tones, and pops of green and white, all tied together with metal accents. The high-contrast black ceiling is the wow factor in this design, pushing the envelope to create a completely unique space. Other added elements in this loft are the modern, high-gloss kitchen cabinetry, the concrete tile backsplash, and the unique multi-use space in the Living Room. Truly a dream rental that perfectly encapsulates the trendy, historical personality of the Denver area.

Experience the tranquil allure of an upscale loft living room, a creation by Arsight, nestled within Chelsea, New York. The expansive, airy ambiance is accentuated by high ceilings and bordered by graceful sliding doors. A modern edge is introduced by a stark white palette, contrasted beautifully with carefully chosen furniture and powerful art. The space is grounded by the rich, unique texture of reclaimed flooring, embodying the essence of contemporary living room design, a blend of style, luxury, and comfort.
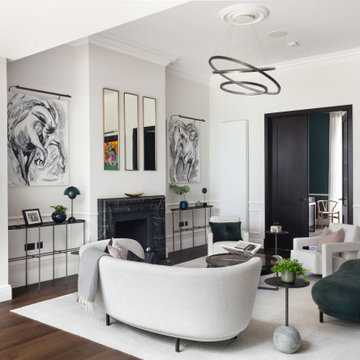
Idée de décoration pour un grand salon mansardé ou avec mezzanine design avec une salle de réception, un mur blanc, parquet foncé, une cheminée standard, un manteau de cheminée en pierre, aucun téléviseur et un sol marron.
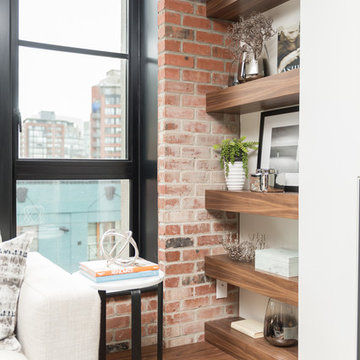
Idée de décoration pour un salon mansardé ou avec mezzanine urbain de taille moyenne avec un mur blanc, une cheminée standard, un manteau de cheminée en métal, un sol en bois brun et un sol marron.
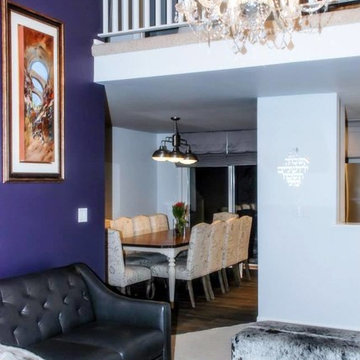
This project consisted of several spaces inside of a quaint ski condo in Dillon, Colorado. We converted a dated, 1980's scheme into a classy winter haven. The project is complete with neutral contemporary gray tones, glass subway tiles, deep purple accents and modern furnishings.
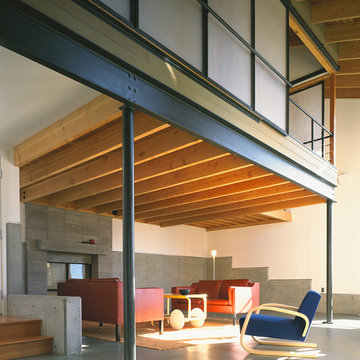
The living room before the addition of the bookcase
Photograph © Richard Barnes
Cette photo montre un grand salon mansardé ou avec mezzanine moderne avec une salle de réception, un mur blanc, sol en béton ciré, une cheminée standard, un manteau de cheminée en pierre et aucun téléviseur.
Cette photo montre un grand salon mansardé ou avec mezzanine moderne avec une salle de réception, un mur blanc, sol en béton ciré, une cheminée standard, un manteau de cheminée en pierre et aucun téléviseur.
Idées déco de salons mansardés ou avec mezzanine
9