Idées déco de salons modernes avec différents habillages de murs
Trier par :
Budget
Trier par:Populaires du jour
121 - 140 sur 4 092 photos
1 sur 3

Cette image montre un salon minimaliste en bois de taille moyenne et ouvert avec un bar de salon, un mur blanc, parquet clair, une cheminée standard, un manteau de cheminée en métal, un téléviseur fixé au mur et un sol beige.
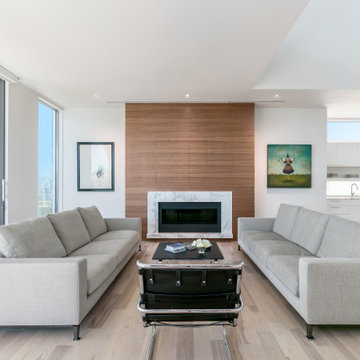
Cette image montre un salon minimaliste en bois de taille moyenne et ouvert avec un mur blanc, un sol en bois brun, un manteau de cheminée en pierre, un téléviseur dissimulé et un sol marron.

L’eleganza e la semplicità dell’ambiente rispecchiano il suo abitante
Cette image montre un petit salon minimaliste ouvert avec une bibliothèque ou un coin lecture, un mur vert, un sol en carrelage de porcelaine, une cheminée d'angle, un manteau de cheminée en plâtre, un téléviseur fixé au mur, un sol beige, un plafond décaissé et du papier peint.
Cette image montre un petit salon minimaliste ouvert avec une bibliothèque ou un coin lecture, un mur vert, un sol en carrelage de porcelaine, une cheminée d'angle, un manteau de cheminée en plâtre, un téléviseur fixé au mur, un sol beige, un plafond décaissé et du papier peint.

Modern living room with dual facing sofa...Enjoy a book in front of a fireplace or watch your favorite movie and feel like you have two "special places" in one room. Perfect also for entertaining.

Kaplan Architects, AIA
Location: Redwood City , CA, USA
The main living space is a great room which includes the kitchen, dining, and living room. Doors from the front and rear of the space lead to expansive outdoor deck areas and an outdoor kitchen.

A large concrete chimney projects from the foundations through the center of the house, serving as a centerpiece of design while separating public and private spaces.
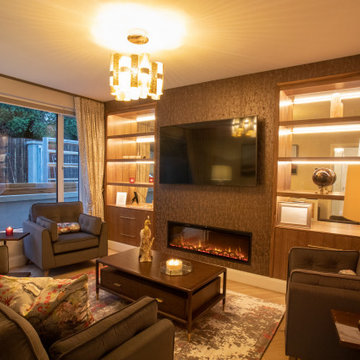
A space that is well illuminated is the key to having a comfortable space where you want to spend time in. In this rich and opulent living room, we add that comfort and illumination with the use of the lighting in this fabulous bespoke unit.
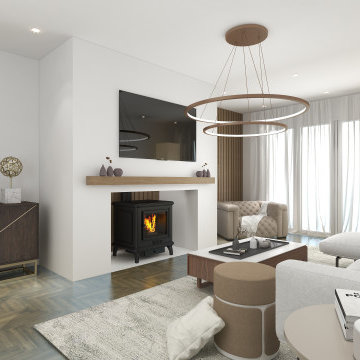
Aménagement d'un petit salon moderne fermé avec un mur blanc, un sol en bois brun, un poêle à bois, un téléviseur fixé au mur et du lambris.
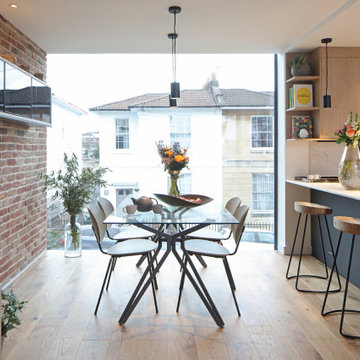
A modern and Scandinavian inspired interior style featuring low profile furniture in monochromatic tones. In true Scandi style, the lines are clear and angular with furniture that amplifies the natural light provided by the spectacular frameless window. From the owner: "The way Kirsty produces a shortlist of hand picked pieces that all work so well within my home is invaluable. It really takes the headache out of trawling through countless websites, magazines etc to work out what looks best in the space or the style I'm after.
If you don't have a clue what you want, and want some expert ideas to fill your space with some beautiful furnishings that you love and compliment the surrounds, or, just want someone to bounce ideas around with and make some suggestions, these guys will exceed your expectations", Ralph Wood.
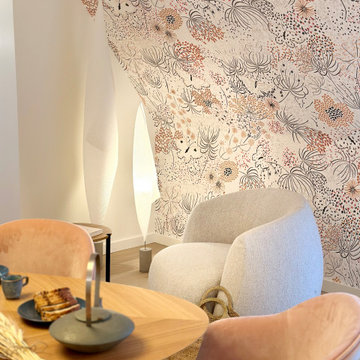
Inspiration pour un grand salon minimaliste ouvert avec une salle de réception, parquet clair, du papier peint et éclairage.
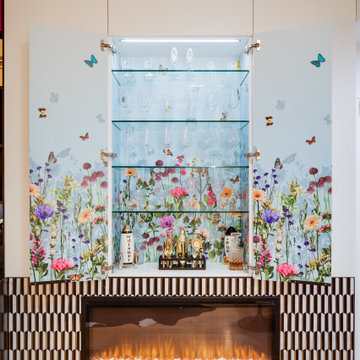
Aménagement d'un petit salon moderne en bois ouvert avec un mur blanc, parquet clair, une cheminée ribbon, un manteau de cheminée en pierre, un téléviseur dissimulé et un sol beige.
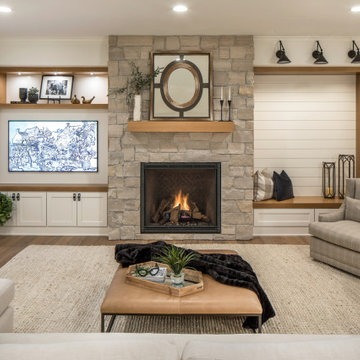
Réalisation d'un salon minimaliste de taille moyenne et ouvert avec un mur blanc, parquet clair, une cheminée standard, un manteau de cheminée en pierre, un sol marron et du lambris de bois.
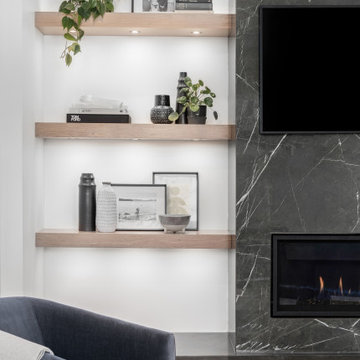
New build dreams always require a clear design vision and this 3,650 sf home exemplifies that. Our clients desired a stylish, modern aesthetic with timeless elements to create balance throughout their home. With our clients intention in mind, we achieved an open concept floor plan complimented by an eye-catching open riser staircase. Custom designed features are showcased throughout, combined with glass and stone elements, subtle wood tones, and hand selected finishes.
The entire home was designed with purpose and styled with carefully curated furnishings and decor that ties these complimenting elements together to achieve the end goal. At Avid Interior Design, our goal is to always take a highly conscious, detailed approach with our clients. With that focus for our Altadore project, we were able to create the desirable balance between timeless and modern, to make one more dream come true.
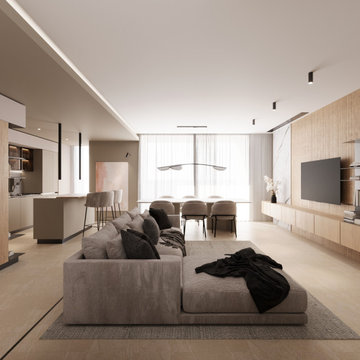
Il bellissimo appartamento a Bologna di questa giovanissima coppia con due figlie, Ginevra e Virginia, è stato realizzato su misura per fornire a V e M una casa funzionale al 100%, senza rinunciare alla bellezza e al fattore wow. La particolarità della casa è sicuramente l’illuminazione, ma anche la scelta dei materiali.
Eleganza e funzionalità sono sempre le parole chiave che muovono il nostro design e nell’appartamento VDD raggiungono l’apice.
Il tutto inizia con un soggiorno completo di tutti i comfort e di vari accessori; guardaroba, librerie, armadietti con scarpiere fino ad arrivare ad un’elegantissima cucina progettata appositamente per V!
Lavanderia a scomparsa con vista diretta sul balcone. Tutti i mobili sono stati scelti con cura e rispettando il budget. Numerosi dettagli rendono l’appartamento unico:
i controsoffitti, ad esempio, o la pavimentazione interrotta da una striscia nera continua, con l’intento di sottolineare l’ingresso ma anche i punti focali della casa. Un arredamento superbo e chic rende accogliente il soggiorno.
Alla camera da letto principale si accede dal disimpegno; varcando la porta si ripropone il linguaggio della sottolineatura del pavimento con i controsoffitti, in fondo al quale prende posto un piccolo angolo studio. Voltando lo sguardo si apre la zona notte, intima e calda, con un grande armadio con ante in vetro bronzato riflettente che riscaldano lo spazio. Il televisore è sostituito da un sistema di proiezione a scomparsa.
Una porta nascosta interrompe la continuità della parete. Lì dentro troviamo il bagno personale, ma sicuramente la stanza più seducente. Una grande doccia per due persone con tutti i comfort del mercato: bocchette a cascata, soffioni colorati, struttura wellness e tubo dell’acqua! Una mezza luna di specchio retroilluminato poggia su un lungo piano dove prendono posto i due lavabi. I vasi, invece, poggiano su una parete accessoria che non solo nasconde i sistemi di scarico, ma ha anche la funzione di contenitore. L’illuminazione del bagno è progettata per garantire il relax nei momenti più intimi della giornata.
Le camerette di Ginevra e Virginia sono totalmente personalizzate e progettate per sfruttare al meglio lo spazio. Particolare attenzione è stata dedicata alla scelta delle tonalità dei tessuti delle pareti e degli armadi. Il bagno cieco delle ragazze contiene una doccia grande ed elegante, progettata con un’ampia nicchia. All’interno del bagno sono stati aggiunti ulteriori vani accessori come mensole e ripiani utili per contenere prodotti e biancheria da bagno.
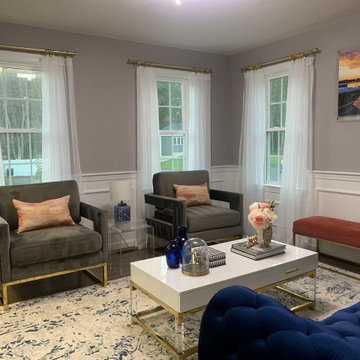
Exemple d'un salon moderne ouvert avec une salle de réception, un mur gris, un sol en bois brun, un sol gris et boiseries.

The space features a neutral tone but is disrupted by the brick wall and tv console, that dictates the rest of the area around it. It has a warm, welcoming feeling to it.
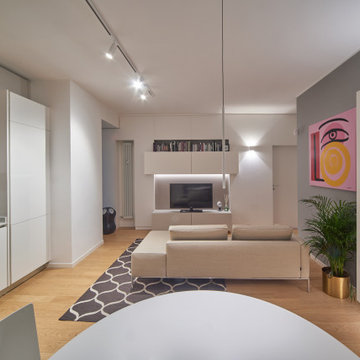
Open space soggiorno, zona pranzo e cucina
Mantenere un design raffinato senza perdere funzionalità è stato il tema di questo progetto.
Particolare attenzione è stata data al sistema di illuminazione per mantenere le ottime caratteristiche di luminosità naturale di cui gode questo ambiente durante le ore diurne.
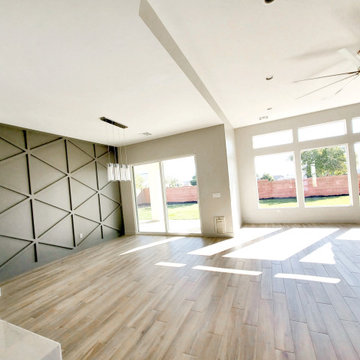
Open floor plan ceramic tile flooring sunlight windows accent wall
Réalisation d'un salon minimaliste en bois ouvert avec un mur gris, un sol en carrelage de céramique, un sol marron et un plafond à caissons.
Réalisation d'un salon minimaliste en bois ouvert avec un mur gris, un sol en carrelage de céramique, un sol marron et un plafond à caissons.
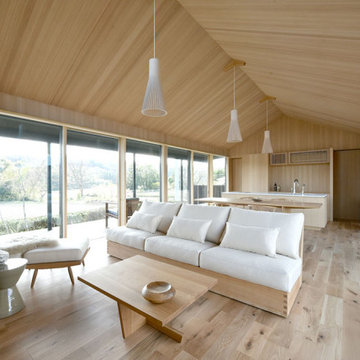
Case Study House #66 S House Associate: Mimasis Design 素材の調和という音楽。全ては職人による丁寧な仕事から。
Idée de décoration pour un grand salon minimaliste en bois ouvert avec une salle de réception, un mur beige, parquet clair, aucune cheminée, un téléviseur fixé au mur, un sol beige et un plafond en bois.
Idée de décoration pour un grand salon minimaliste en bois ouvert avec une salle de réception, un mur beige, parquet clair, aucune cheminée, un téléviseur fixé au mur, un sol beige et un plafond en bois.
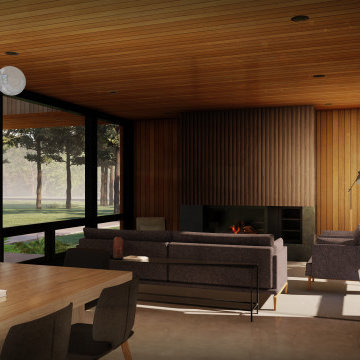
Living Room
-
Like what you see? Visit www.mymodernhome.com for more detail, or to see yourself in one of our architect-designed home plans.
Aménagement d'un salon moderne en bois ouvert avec sol en béton ciré, une cheminée standard, un manteau de cheminée en pierre, un téléviseur dissimulé, un sol gris et un plafond en bois.
Aménagement d'un salon moderne en bois ouvert avec sol en béton ciré, une cheminée standard, un manteau de cheminée en pierre, un téléviseur dissimulé, un sol gris et un plafond en bois.
Idées déco de salons modernes avec différents habillages de murs
7