Idées déco de salons modernes avec un plafond en bois
Trier par :
Budget
Trier par:Populaires du jour
121 - 140 sur 783 photos
1 sur 3
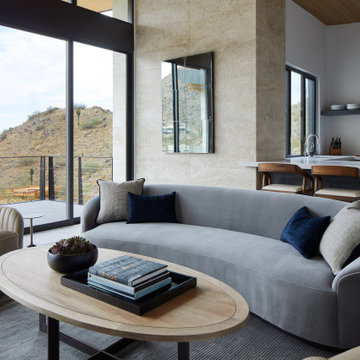
Curved furnishings and rich, soft fabrics bring sophistication to the main living area of a contemporary casita. Keeping with a minimalist vibe, the kitchen is clean and simple.
Project Details // Straight Edge
Phoenix, Arizona
Architecture: Drewett Works
Builder: Sonora West Development
Interior design: Laura Kehoe
Landscape architecture: Sonoran Landesign
Photographer: Laura Moss
https://www.drewettworks.com/straight-edge/
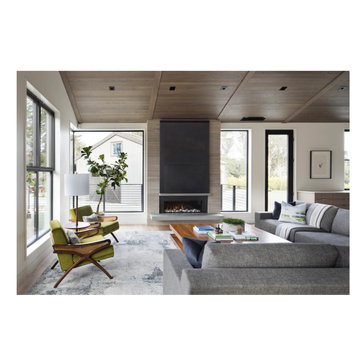
Cette image montre un salon minimaliste avec une cheminée standard, un manteau de cheminée en bois et un plafond en bois.
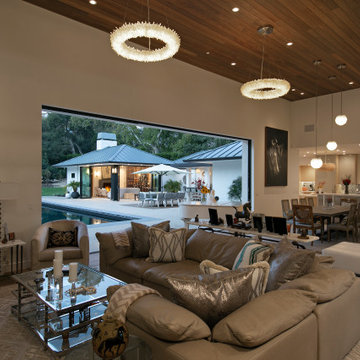
Réalisation d'un très grand salon minimaliste ouvert avec une cheminée standard, un manteau de cheminée en pierre, un téléviseur dissimulé et un plafond en bois.
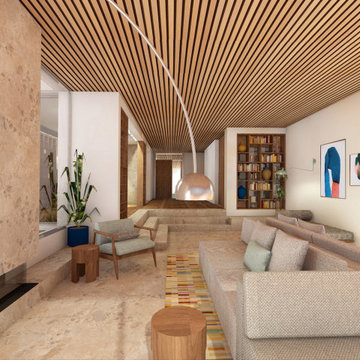
Aménagement d'un grand salon beige et blanc moderne ouvert avec une bibliothèque ou un coin lecture, un mur blanc, un sol en travertin, une cheminée standard, un manteau de cheminée en pierre, aucun téléviseur, un sol beige et un plafond en bois.
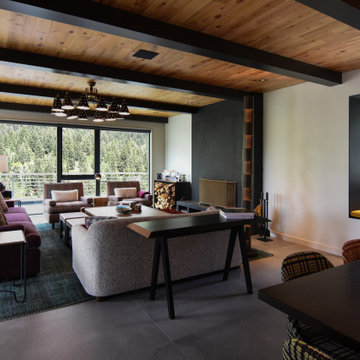
Idée de décoration pour un salon minimaliste ouvert avec un mur blanc, sol en béton ciré, une cheminée standard, un manteau de cheminée en métal, un sol gris et un plafond en bois.
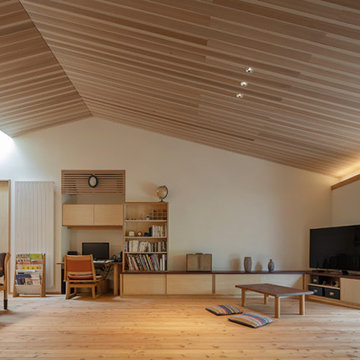
Cette photo montre un salon moderne ouvert avec un mur blanc, un sol en bois brun, aucune cheminée, un téléviseur d'angle et un plafond en bois.
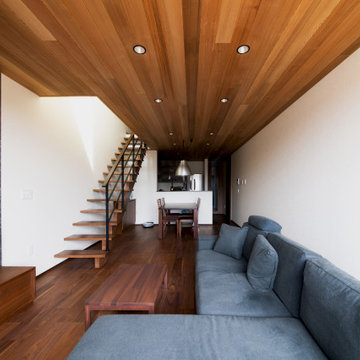
レッドシダーの天井。
木製のスケルトン階段。
ウォルナットのフローリング。
Inspiration pour un salon minimaliste avec un mur blanc, parquet foncé, un sol marron et un plafond en bois.
Inspiration pour un salon minimaliste avec un mur blanc, parquet foncé, un sol marron et un plafond en bois.
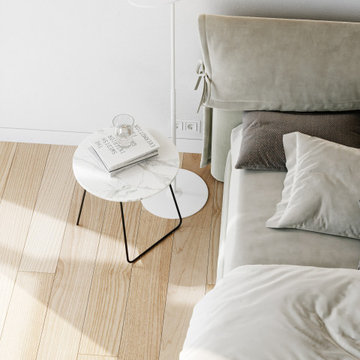
This beautifully designed white modern kitchen features sleek marble countertops, a gorgeous marble backsplash, and clean lines that exude luxury and sophistication. The kitchen is part of a brand new luxury home that has been built with the highest level of quality and attention to detail. The open and airy design makes it the perfect space for entertaining, and the luxury appliances ensure that you can cook and bake to your heart's content. The clean look of the kitchen is both modern and timeless, making it the perfect place to start your day or unwind after a long one. Come and see for yourself how this kitchen can elevate your lifestyle."
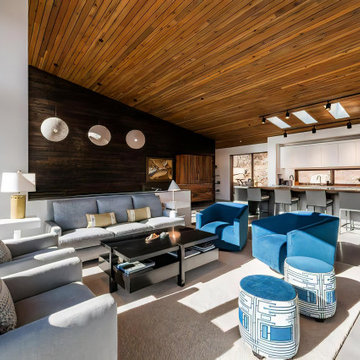
Réalisation d'un salon minimaliste en bois de taille moyenne et ouvert avec un mur blanc, sol en béton ciré, cheminée suspendue, un manteau de cheminée en métal, un téléviseur indépendant, un sol gris et un plafond en bois.
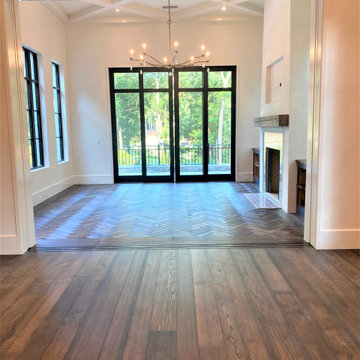
Wide, long plank skip sawn hardwood flooring. Each floor plank was specially milled from logs removed from the client's property and prefinished in Eutree's Terrain finish. Installation by floor pro M.S. Construction Services.
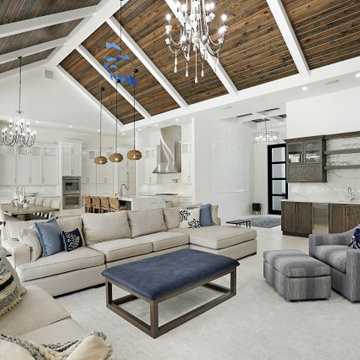
Modern kitchen, living room and dining area ceiling using Synergy Wood's Southern Pine Ebony boards creates a rustic and modern look that elevates your space and adds warmth to any room. DeSanctis Enterprises in Sanibel Florida
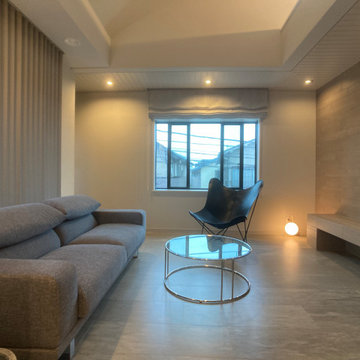
リビング
Cette photo montre un salon gris et noir moderne fermé avec un mur gris, un sol en contreplaqué, un téléviseur fixé au mur, un sol gris, un plafond en bois et du papier peint.
Cette photo montre un salon gris et noir moderne fermé avec un mur gris, un sol en contreplaqué, un téléviseur fixé au mur, un sol gris, un plafond en bois et du papier peint.
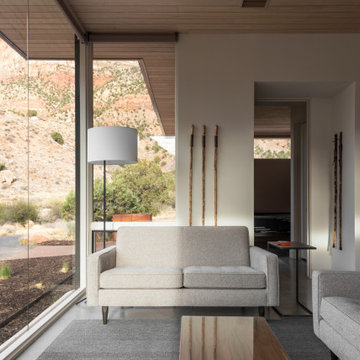
Exemple d'un salon moderne ouvert avec un mur blanc, sol en béton ciré, un sol gris et un plafond en bois.
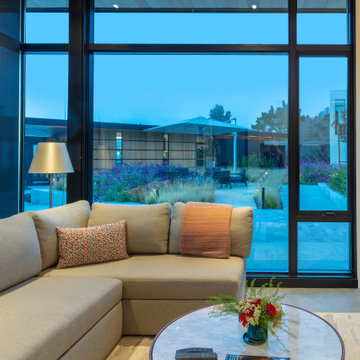
Guest lounge serves two guest bedrooms with en suite baths.
Exemple d'un très grand salon moderne avec sol en béton ciré, un téléviseur fixé au mur et un plafond en bois.
Exemple d'un très grand salon moderne avec sol en béton ciré, un téléviseur fixé au mur et un plafond en bois.
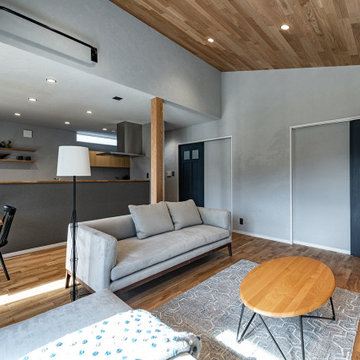
Inspiration pour un salon minimaliste de taille moyenne et ouvert avec un sol en bois brun, aucune cheminée, un sol marron et un plafond en bois.
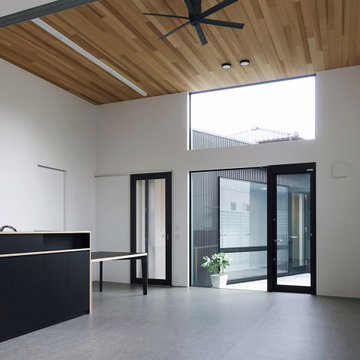
Exemple d'un grand salon moderne ouvert avec un mur blanc, un sol en linoléum, aucune cheminée, un téléviseur indépendant, un sol gris, un plafond en bois et du papier peint.
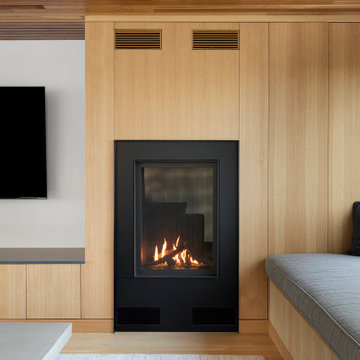
Cette image montre un salon minimaliste ouvert avec un mur blanc, sol en béton ciré, une cheminée standard, un manteau de cheminée en métal, un téléviseur fixé au mur, un sol gris et un plafond en bois.

Idée de décoration pour un grand salon minimaliste avec un mur gris, aucune cheminée, un téléviseur indépendant, un sol beige, un plafond en bois, du papier peint et un sol en contreplaqué.
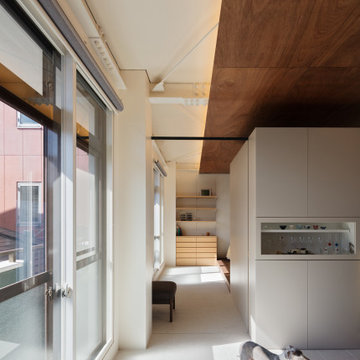
Aménagement d'un petit salon moderne avec un mur blanc, un sol en carrelage de porcelaine, un sol blanc et un plafond en bois.
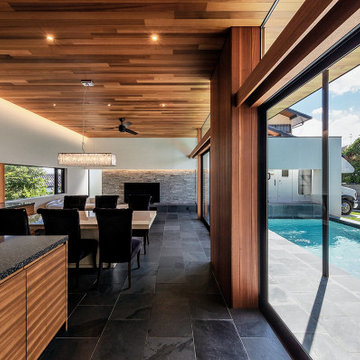
撮影 福澤昭嘉
Aménagement d'un salon moderne ouvert avec un mur gris, un sol en ardoise, aucune cheminée, un téléviseur fixé au mur, un sol noir, un plafond en bois et un mur en pierre.
Aménagement d'un salon moderne ouvert avec un mur gris, un sol en ardoise, aucune cheminée, un téléviseur fixé au mur, un sol noir, un plafond en bois et un mur en pierre.
Idées déco de salons modernes avec un plafond en bois
7