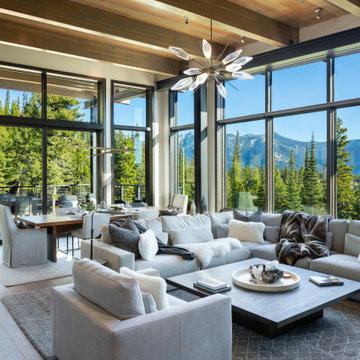Idées déco de salons modernes avec un plafond en bois
Trier par :
Budget
Trier par:Populaires du jour
101 - 120 sur 783 photos
1 sur 3
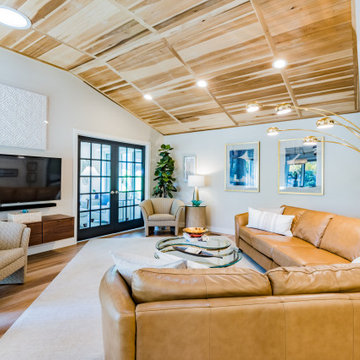
Modern warm wood tones condo in blacks, naturals, camels
Cette photo montre un salon moderne de taille moyenne et ouvert avec un mur beige, un sol en vinyl, un téléviseur fixé au mur, un sol beige et un plafond en bois.
Cette photo montre un salon moderne de taille moyenne et ouvert avec un mur beige, un sol en vinyl, un téléviseur fixé au mur, un sol beige et un plafond en bois.
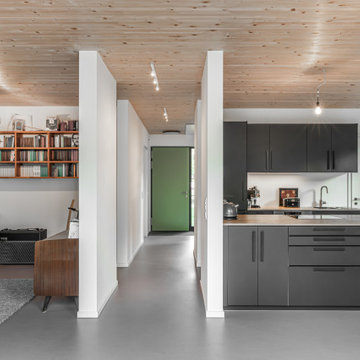
Für die Böden im offenen gestalteten Wohn- und Essbereich des zweigeschossigen Gebäudes wurde Linoleum genutzt, das einen schönen Kontrast zu den Holzelementen und der hellen Wandfarbe herstellt.
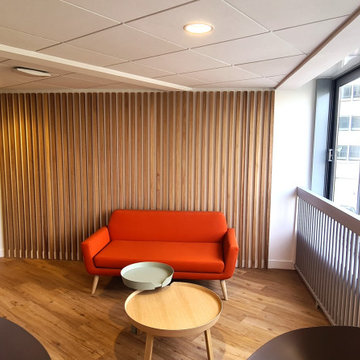
Ensemble de mobiliers et habillages muraux pour un siège professionnel. Cet ensemble est composé d'habillages muraux et plafond en tasseaux chêne huilé avec led intégrées, différents claustras, une banque d'accueil avec inscriptions gravées, une kitchenette, meuble de rangements et divers plateaux.
Les mobiliers sont réalisé en mélaminé blanc et chêne kendal huilé afin de s'assortir au mieux aux tasseaux chêne véritable.

Upon completion
Prepared and Covered all Flooring
Vacuum-cleaned all Brick
Primed Brick
Painted Brick White in color in two (2) coats
Clear-sealed the Horizontal Brick on the bottom for easier cleaning using a Latex Clear Polyurethane in Semi-Gloss
Patched all cracks, nail holes, dents, and dings
Sanded and Spot Primed Patches
Painted all Ceilings using Benjamin Moore MHB
Painted all Walls in two (2) coats per-customer color using Benjamin Moore Regal (Matte Finish)
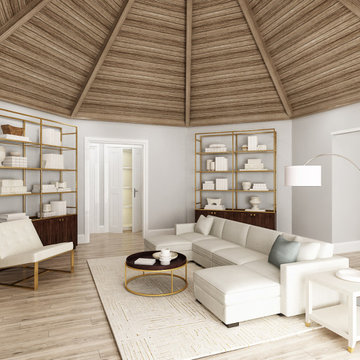
Unique octagon living room with eight clerestory windows to illuminate everything below. View plan: https://www.thehousedesigners.com/plan/eight-corners-7386/
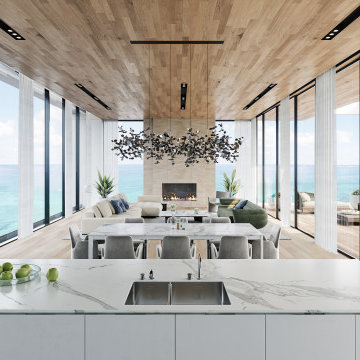
This brand new home is truly a work of art. Featuring the latest in luxury design and top-of-the-line finishes. From the stunning floor-to-ceiling windows to the beautiful wood flooring on the ceiling, every detail has been carefully considered. You'll love the light color hardwood flooring that adds a touch of sophistication, while the modern glass window living room provides a breathtaking view. With its luxurious furnishings and stunning design, this home is the epitome of beauty and luxury."
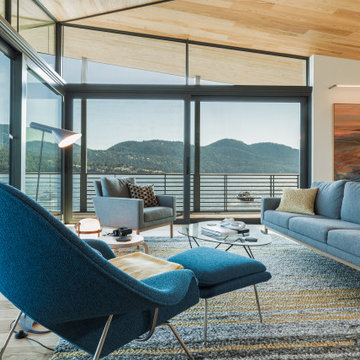
Photography: Taj Howe
Inspiration pour un salon minimaliste avec parquet clair et un plafond en bois.
Inspiration pour un salon minimaliste avec parquet clair et un plafond en bois.
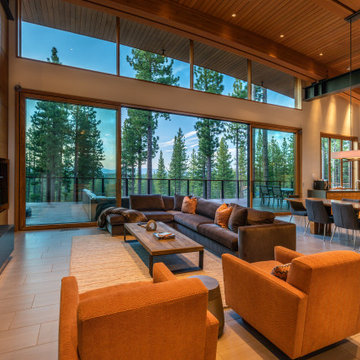
A mountain modern home sitting up in the trees with stunning mountain landscape views. This new construction vacation home features a linear fireplace clad in rusted steel, concrete, and Modular Art Panels. The walls are clad in custom stained wood panels with a wood ceiling above with exposed steel beams.
Photo courtesy © Martis Camp Realty & Paul Hamill Photography
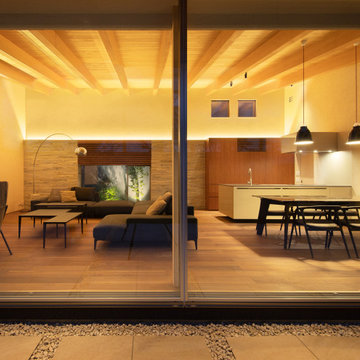
表し天井の仕上げとして天井の高さを高くして
伸びやかな空間としました
壁を一部ボーダー状の石張りとしその上部に照明を仕込んでいます
Cette photo montre un grand salon moderne ouvert avec une salle de réception, un mur blanc, parquet foncé, aucune cheminée, un téléviseur fixé au mur, un sol marron, un plafond en bois, différents habillages de murs et canapé noir.
Cette photo montre un grand salon moderne ouvert avec une salle de réception, un mur blanc, parquet foncé, aucune cheminée, un téléviseur fixé au mur, un sol marron, un plafond en bois, différents habillages de murs et canapé noir.
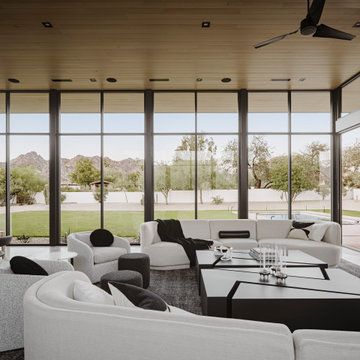
Photos by Roehner + Ryan
Idées déco pour un salon moderne ouvert avec une cheminée standard, un manteau de cheminée en plâtre, un téléviseur fixé au mur, un sol gris et un plafond en bois.
Idées déco pour un salon moderne ouvert avec une cheminée standard, un manteau de cheminée en plâtre, un téléviseur fixé au mur, un sol gris et un plafond en bois.
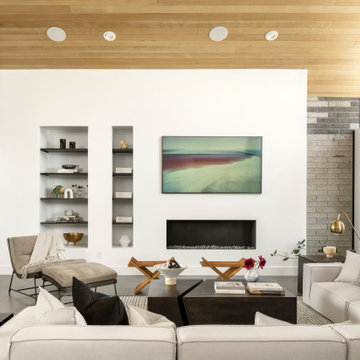
Exemple d'un salon moderne ouvert avec un mur blanc, un téléviseur encastré, un sol gris, un plafond en bois et un mur en parement de brique.
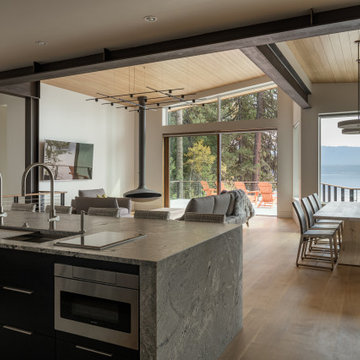
Exemple d'un salon moderne de taille moyenne et ouvert avec un mur blanc, parquet clair, un poêle à bois, un téléviseur fixé au mur, un sol marron et un plafond en bois.
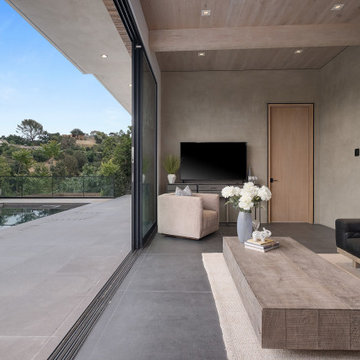
Exemple d'un salon moderne de taille moyenne et ouvert avec un mur beige, un téléviseur indépendant, un sol gris et un plafond en bois.
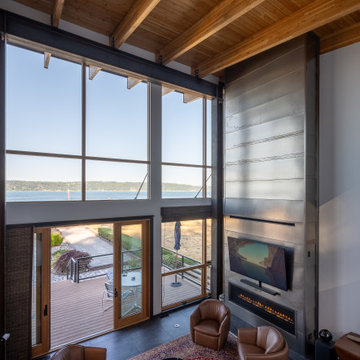
View of living room looking down from the master bedroom.
Exemple d'un salon moderne de taille moyenne avec un mur blanc, un sol en carrelage de porcelaine, une cheminée ribbon, un manteau de cheminée en métal, un sol marron et un plafond en bois.
Exemple d'un salon moderne de taille moyenne avec un mur blanc, un sol en carrelage de porcelaine, une cheminée ribbon, un manteau de cheminée en métal, un sol marron et un plafond en bois.
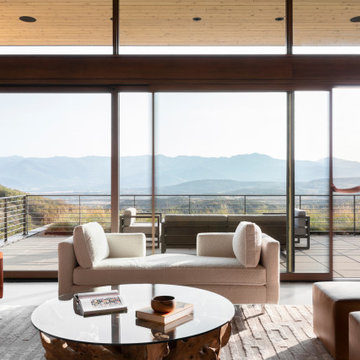
Lift-and-slide doors slide away into the wall to create a seamless connection to the rooftop patio beyond.
Réalisation d'un salon minimaliste ouvert avec sol en béton ciré, un sol gris et un plafond en bois.
Réalisation d'un salon minimaliste ouvert avec sol en béton ciré, un sol gris et un plafond en bois.
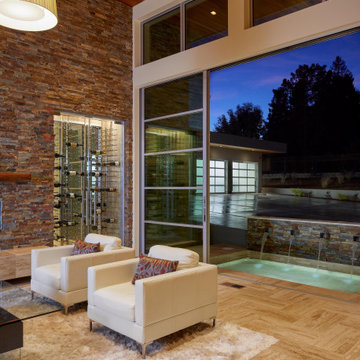
Cette photo montre un très grand salon moderne ouvert avec un bar de salon, un mur marron, un sol en travertin, une cheminée standard, un manteau de cheminée en pierre de parement, un sol beige, un plafond en bois et un mur en pierre.
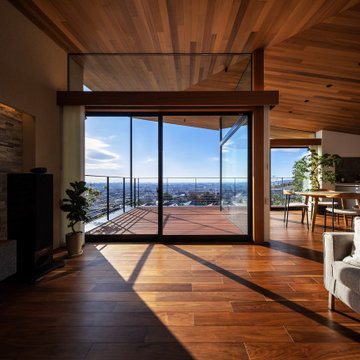
Cette image montre un grand salon minimaliste ouvert avec un mur gris, un sol en contreplaqué, aucune cheminée, un téléviseur fixé au mur, un sol marron, un plafond en bois et un mur en parement de brique.
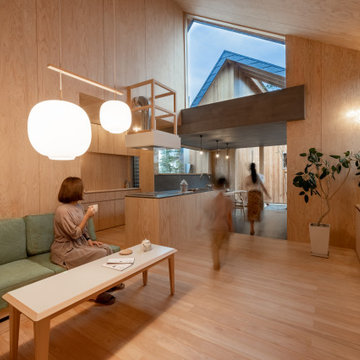
北から南に細く長い、決して恵まれた環境とは言えない敷地。
その敷地の形状をなぞるように伸び、分断し、それぞれを低い屋根で繋げながら建つ。
この場所で自然の恩恵を効果的に享受するための私たちなりの解決策。
雨や雪は受け止めることなく、両サイドを走る水路に受け流し委ねる姿勢。
敷地入口から順にパブリック-セミプライベート-プライベートと奥に向かって閉じていく。
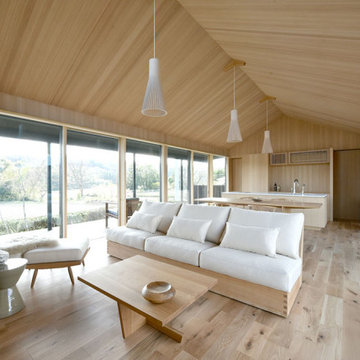
Case Study House #66 S House Associate: Mimasis Design 素材の調和という音楽。全ては職人による丁寧な仕事から。
Idée de décoration pour un grand salon minimaliste en bois ouvert avec une salle de réception, un mur beige, parquet clair, aucune cheminée, un téléviseur fixé au mur, un sol beige et un plafond en bois.
Idée de décoration pour un grand salon minimaliste en bois ouvert avec une salle de réception, un mur beige, parquet clair, aucune cheminée, un téléviseur fixé au mur, un sol beige et un plafond en bois.
Idées déco de salons modernes avec un plafond en bois
6
