Idées déco de salons modernes avec un plafond en bois
Trier par :
Budget
Trier par:Populaires du jour
21 - 40 sur 783 photos
1 sur 3
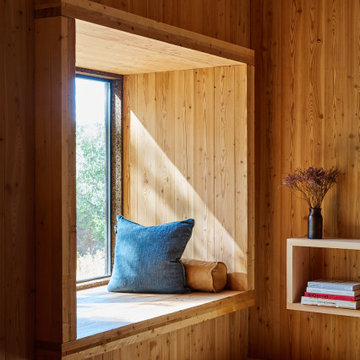
Snuggle up with a good book and read by natural light in this reading nook oasis, built into a niche in the wall.
Cette photo montre un petit salon mansardé ou avec mezzanine moderne en bois avec parquet clair et un plafond en bois.
Cette photo montre un petit salon mansardé ou avec mezzanine moderne en bois avec parquet clair et un plafond en bois.
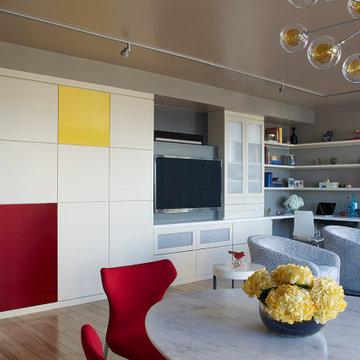
Mondrian-inspired custom cabinetry by Valet Custom Cabinets & Closets hides away media, while the open shelving above the corner desk provides space for displaying photos and collectibles while writing a letter. Red dining chairs are from B&B Italia. White marble tabletop was custom-made for the oval Eero Saarinen pedestal table, originally made by Knoll. Black and white tub chairs are by Room & Board. Yellow chairs by Artifort's Pierre Paulin. Lighting Design by Pritchard Peck Lighting and Arteriors.
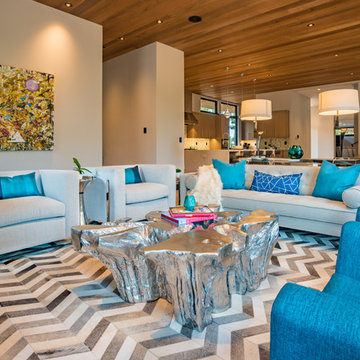
Colorful, vibrant, inviting and cozy was the design vision for this great room. Ample seating for everyone to enjoy movie time or staying warm by the fireplace. A combination of a large sofa, side chairs and swivel/rocking chairs anchored by a chevron hair on hide area rug and a resin cast tree trunk coffee table.
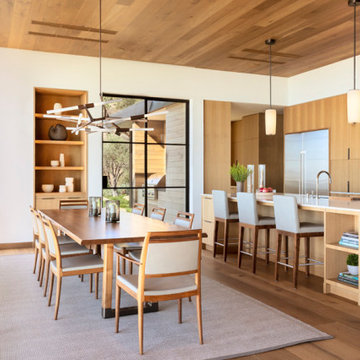
Idées déco pour un salon moderne en bois de taille moyenne et ouvert avec un manteau de cheminée en pierre, un plafond en bois et parquet clair.
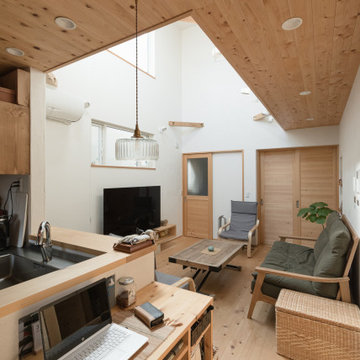
キッチン横のPCスペースが嬉しい
Idée de décoration pour un salon minimaliste avec un mur blanc, un sol en bois brun et un plafond en bois.
Idée de décoration pour un salon minimaliste avec un mur blanc, un sol en bois brun et un plafond en bois.

Modern style livingroom
Cette photo montre un grand salon moderne ouvert avec une salle de réception, un mur gris, sol en stratifié, une cheminée d'angle, un manteau de cheminée en pierre, un téléviseur encastré, un sol jaune, un plafond en bois et du papier peint.
Cette photo montre un grand salon moderne ouvert avec une salle de réception, un mur gris, sol en stratifié, une cheminée d'angle, un manteau de cheminée en pierre, un téléviseur encastré, un sol jaune, un plafond en bois et du papier peint.

The game room with views to the hills beyond as seen from the living room area. The entry hallway connects the two spaces. High clerestory windows frame views of the surrounding oak trees.
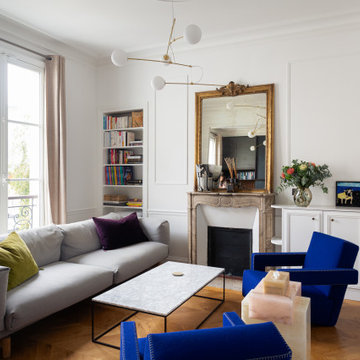
Le salon se pare de rangements discrets et élégants. On retrouve des moulures sur les portes dans la continuité des décors muraux.
Cette photo montre un salon gris et blanc moderne de taille moyenne, ouvert et haussmannien avec une bibliothèque ou un coin lecture, un mur blanc, un sol en bois brun, une cheminée standard, un manteau de cheminée en pierre, aucun téléviseur, un plafond en bois et boiseries.
Cette photo montre un salon gris et blanc moderne de taille moyenne, ouvert et haussmannien avec une bibliothèque ou un coin lecture, un mur blanc, un sol en bois brun, une cheminée standard, un manteau de cheminée en pierre, aucun téléviseur, un plafond en bois et boiseries.

Exemple d'un salon moderne de taille moyenne et ouvert avec un bar de salon, un mur orange, un sol en contreplaqué, un téléviseur fixé au mur, un sol gris, un plafond en bois et un mur en parement de brique.
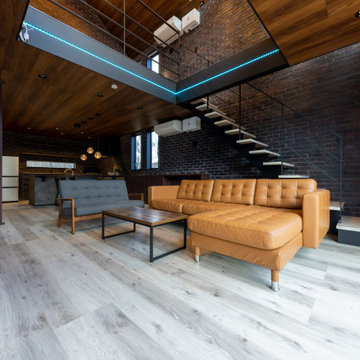
Inspiration pour un salon minimaliste de taille moyenne et ouvert avec un bar de salon, un mur gris, un sol en contreplaqué, un téléviseur fixé au mur, un sol gris, un plafond en bois et un mur en parement de brique.

Cette image montre un salon gris et noir minimaliste de taille moyenne et ouvert avec un mur blanc, parquet foncé, une cheminée standard, un manteau de cheminée en pierre de parement, aucun téléviseur, un sol marron, un plafond en bois et boiseries.
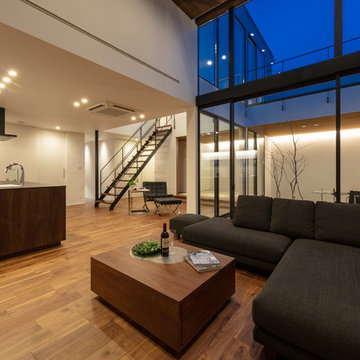
Cette image montre un grand salon minimaliste ouvert avec un mur blanc, un sol marron, parquet foncé, un plafond en bois et du lambris.
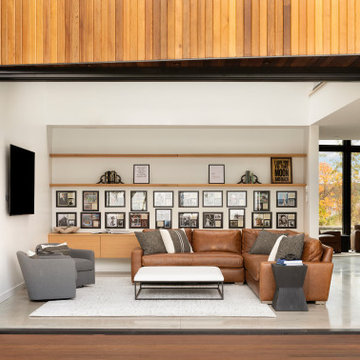
Idée de décoration pour un salon minimaliste ouvert avec un mur blanc, sol en béton ciré, un téléviseur fixé au mur, un sol gris et un plafond en bois.
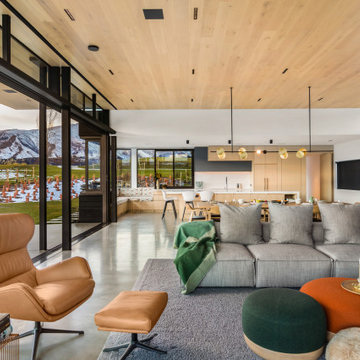
Inspiration pour un très grand salon minimaliste ouvert avec un mur blanc, sol en béton ciré, une cheminée standard, un sol gris et un plafond en bois.
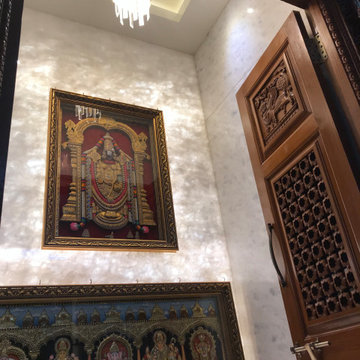
Traditional puja room with Brazilian white marble & teak wood combination.
Cette image montre un petit salon minimaliste fermé avec un mur blanc, un sol en marbre, un sol blanc, un plafond en bois et du lambris.
Cette image montre un petit salon minimaliste fermé avec un mur blanc, un sol en marbre, un sol blanc, un plafond en bois et du lambris.
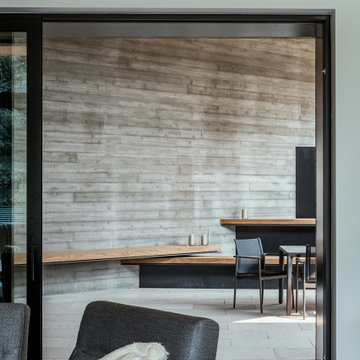
The living, dining, and kitchen opt for views rather than walls. The living room is encircled by three, 16’ lift and slide doors, creating a room that feels comfortable sitting amongst the trees. Because of this the love and appreciation for the location are felt throughout the main floor. The emphasis on larger-than-life views is continued into the main sweet with a door for a quick escape to the wrap-around two-story deck.
The Glo A5 triple-pane windows and doors were utilized for their advanced performance capabilities. Year-round comfort is achieved by the thermally-broken aluminum frame, low iron glass, multiple air seals, and argon-filled glazing. Advanced thermal technology was pivotal for the home’s design considering the amount of glazing that is used throughout the home. The windows and multiple 16’ sliding doors are one of the main features of the home’s design, focusing heavily on the beauty of Idaho.

This modern-traditional living room captivates with its unique blend of ambiance and style, further elevated by its breathtaking view. The harmonious fusion of modern and traditional elements creates a visually appealing space, while the carefully curated design elements enhance the overall aesthetic. With a focus on both comfort and sophistication, this living room becomes a haven of captivating ambiance, inviting inhabitants to relax and enjoy the stunning surroundings through expansive windows or doors.
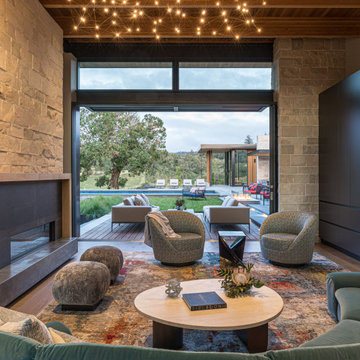
Aménagement d'un très grand salon moderne ouvert avec un sol en bois brun, un manteau de cheminée en métal et un plafond en bois.
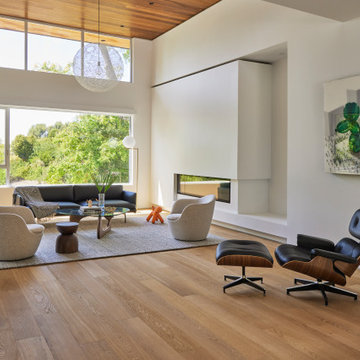
The original house had a wood burning masonry fireplace in the same location, but the client wanted a sleeker look and a more energy efficient (and less polluting) option.
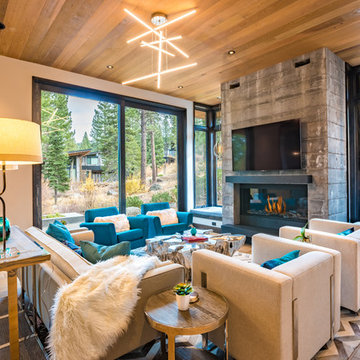
Colorful, vibrant, inviting and cozy was the design vision for this great room. Ample seating for everyone to enjoy movie time or staying warm by the fireplace. On either side of the fireplace are built-in custom benches with stunning pendants above.
Idées déco de salons modernes avec un plafond en bois
2