Idées déco de salons modernes avec un sol gris
Trier par :
Budget
Trier par:Populaires du jour
61 - 80 sur 5 528 photos
1 sur 3
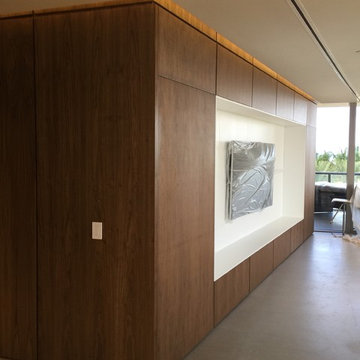
TV stand and wall unit
Inspiration pour un grand salon minimaliste ouvert avec un mur marron, aucune cheminée et un sol gris.
Inspiration pour un grand salon minimaliste ouvert avec un mur marron, aucune cheminée et un sol gris.
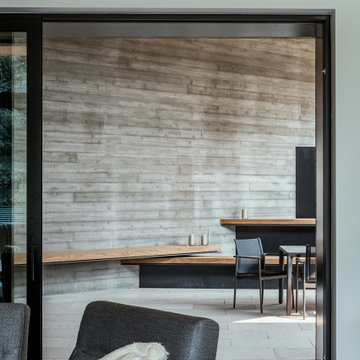
The living, dining, and kitchen opt for views rather than walls. The living room is encircled by three, 16’ lift and slide doors, creating a room that feels comfortable sitting amongst the trees. Because of this the love and appreciation for the location are felt throughout the main floor. The emphasis on larger-than-life views is continued into the main sweet with a door for a quick escape to the wrap-around two-story deck.
The Glo A5 triple-pane windows and doors were utilized for their advanced performance capabilities. Year-round comfort is achieved by the thermally-broken aluminum frame, low iron glass, multiple air seals, and argon-filled glazing. Advanced thermal technology was pivotal for the home’s design considering the amount of glazing that is used throughout the home. The windows and multiple 16’ sliding doors are one of the main features of the home’s design, focusing heavily on the beauty of Idaho.
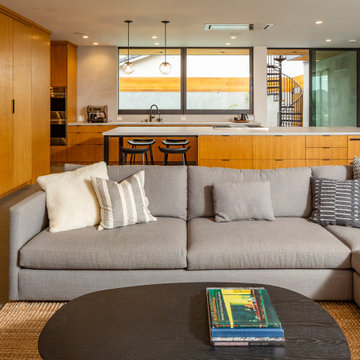
Exemple d'un salon moderne de taille moyenne et ouvert avec un mur blanc, un sol en carrelage de porcelaine, une cheminée d'angle, un téléviseur fixé au mur et un sol gris.

A cozy reading nook with deep storage benches is tucked away just off the main living space. Its own operable windows bring in plenty of natural light, although the anglerfish-like wall mounted reading lamp is a welcome addition. Photography: Andrew Pogue Photography.
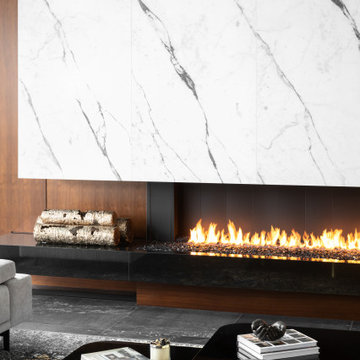
Idées déco pour un grand salon moderne ouvert avec un mur marron, un sol en marbre, une cheminée, un manteau de cheminée en pierre et un sol gris.

polished concrete floor, gas fireplace, timber panelling,
Exemple d'un salon moderne en bois de taille moyenne et ouvert avec un mur gris, sol en béton ciré, une cheminée standard, un manteau de cheminée en métal, un téléviseur dissimulé et un sol gris.
Exemple d'un salon moderne en bois de taille moyenne et ouvert avec un mur gris, sol en béton ciré, une cheminée standard, un manteau de cheminée en métal, un téléviseur dissimulé et un sol gris.
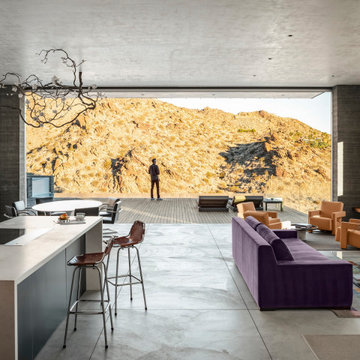
View of living room and kitchen. The house dissolves the barriers between indoors and out by integrating sliding doors and operable windows to facilitate natural ventilation.
(Photography by Lance Gerber)
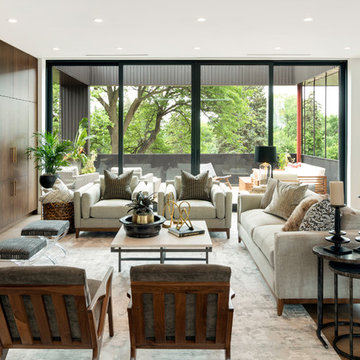
Spacecrafting Inc
Cette photo montre un grand salon moderne ouvert avec un mur blanc, parquet clair, une cheminée ribbon, un manteau de cheminée en bois, un téléviseur dissimulé et un sol gris.
Cette photo montre un grand salon moderne ouvert avec un mur blanc, parquet clair, une cheminée ribbon, un manteau de cheminée en bois, un téléviseur dissimulé et un sol gris.
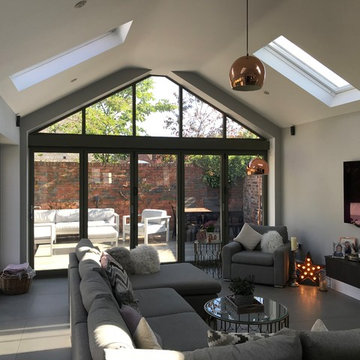
The feature glazing in the gable to the end allows lots of natural light in and frames the outside space.
Cette photo montre un petit salon moderne ouvert avec un mur gris, un sol en carrelage de porcelaine, un téléviseur fixé au mur et un sol gris.
Cette photo montre un petit salon moderne ouvert avec un mur gris, un sol en carrelage de porcelaine, un téléviseur fixé au mur et un sol gris.
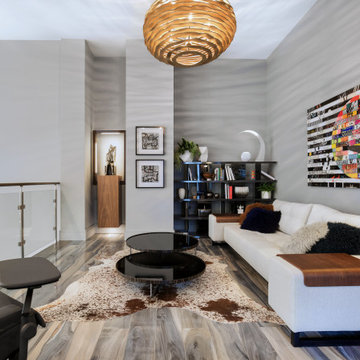
Geri Cruickshank Eaker
Idée de décoration pour un salon mansardé ou avec mezzanine minimaliste de taille moyenne avec une salle de réception, un mur gris, parquet clair, une cheminée standard, un manteau de cheminée en carrelage, un téléviseur fixé au mur et un sol gris.
Idée de décoration pour un salon mansardé ou avec mezzanine minimaliste de taille moyenne avec une salle de réception, un mur gris, parquet clair, une cheminée standard, un manteau de cheminée en carrelage, un téléviseur fixé au mur et un sol gris.
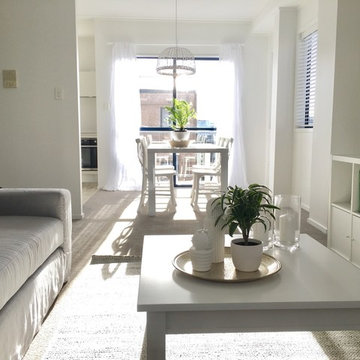
Sandra Aiken
Inspiration pour un petit salon minimaliste ouvert avec un mur blanc, moquette, aucune cheminée, un téléviseur indépendant et un sol gris.
Inspiration pour un petit salon minimaliste ouvert avec un mur blanc, moquette, aucune cheminée, un téléviseur indépendant et un sol gris.
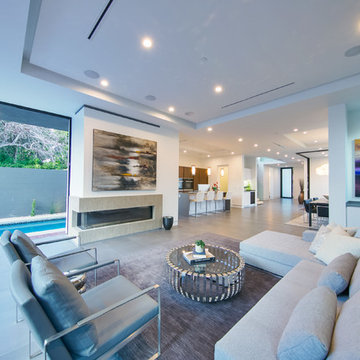
Réalisation d'un grand salon minimaliste ouvert avec une salle de réception, un mur blanc, sol en béton ciré, une cheminée ribbon, un manteau de cheminée en béton, aucun téléviseur et un sol gris.

Link Designer TV Stand offers the convenience and functionality that's expected from such a progressive furniture piece. Manufactured in Italy by Cattelan Italia, Link TV Stand is reversible able to accommodate a left or right handed room layout as well as it is adjustable in width. Featuring walnut door and drawers, Link TV Stand can have a white or graphite frame while its drawer is available in walnut, graphite or white lacquered wood.
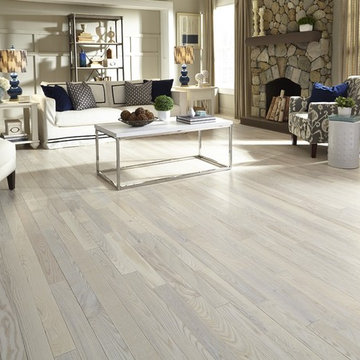
It's easy to see why Bellawood's Farmhouse White Natural Ash is one of today's hottest new styles. The creamy hues featuring soft tans and grays are a beautiful showcase for the knots and markings characteristic of solid Ash. The low-gloss, low-maintenance style works particularly well in children?s rooms, kitchens, or anywhere a fresh, clean look is welcome.
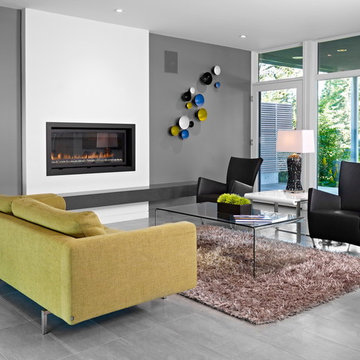
Project: SD House
Design by: www.thirdstone.ca
Photography: Merle Prosofsky
Exemple d'un salon moderne avec un mur gris, un sol en carrelage de porcelaine et un sol gris.
Exemple d'un salon moderne avec un mur gris, un sol en carrelage de porcelaine et un sol gris.
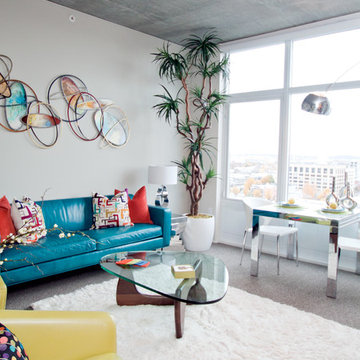
Vibrant color sets the vibe for this playful mid-century interior. Modern and vintage pieces are paired to create a stunning home. Photos by Leela Ross.
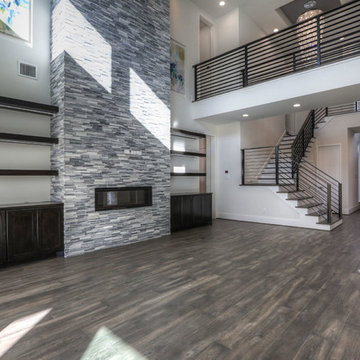
2-story great room, 2-way fireplace in to family room.
Aménagement d'un grand salon moderne ouvert avec un mur blanc, parquet foncé, une cheminée double-face, un manteau de cheminée en pierre, un téléviseur fixé au mur et un sol gris.
Aménagement d'un grand salon moderne ouvert avec un mur blanc, parquet foncé, une cheminée double-face, un manteau de cheminée en pierre, un téléviseur fixé au mur et un sol gris.
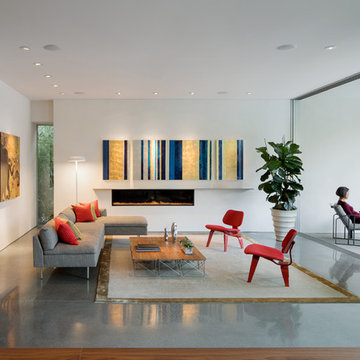
View of living room opening to the outdoors. (Photography by Jeremy Bitterman.)
Idée de décoration pour un salon minimaliste de taille moyenne et ouvert avec une cheminée ribbon, un mur blanc, sol en béton ciré, un manteau de cheminée en plâtre, aucun téléviseur et un sol gris.
Idée de décoration pour un salon minimaliste de taille moyenne et ouvert avec une cheminée ribbon, un mur blanc, sol en béton ciré, un manteau de cheminée en plâtre, aucun téléviseur et un sol gris.
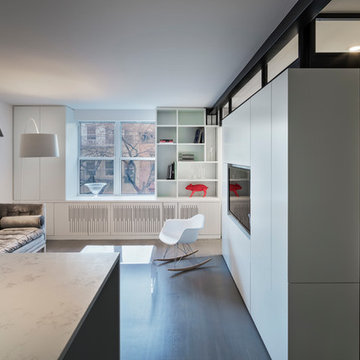
Overlooking Bleecker Street in the heart of the West Village, this compact one bedroom apartment required a gut renovation including the replacement of the windows.
This intricate project focused on providing functional flexibility and ensuring that every square inch of space is put to good use. Cabinetry, closets and shelving play a key role in shaping the spaces.
The typical boundaries between living and sleeping areas are blurred by employing clear glass sliding doors and a clerestory around of the freestanding storage wall between the bedroom and lounge. The kitchen extends into the lounge seamlessly, with an island that doubles as a dining table and layout space for a concealed study/desk adjacent. The bedroom transforms into a playroom for the nursery by folding the bed into another storage wall.
In order to maximize the sense of openness, most materials are white including satin lacquer cabinetry, Corian counters at the seat wall and CNC milled Corian panels enclosing the HVAC systems. White Oak flooring is stained gray with a whitewash finish. Steel elements provide contrast, with a blackened finish to the door system, column and beams. Concrete tile and slab is used throughout the Bathroom to act as a counterpoint to the predominantly white living areas.
archphoto.com
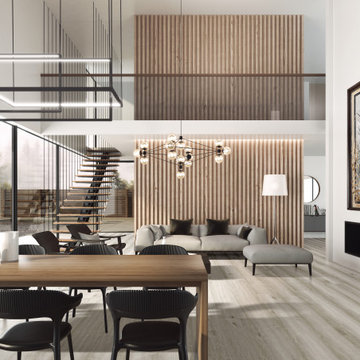
Windsor is a 7 inch x 60 inch SPC Vinyl Plank with an unrivaled oak design and effortless shade of gray. This flooring is constructed with a waterproof SPC core, 20mil protective wear layer, rare 60 inch length planks, and unbelievably realistic wood grain texture.
Idées déco de salons modernes avec un sol gris
4