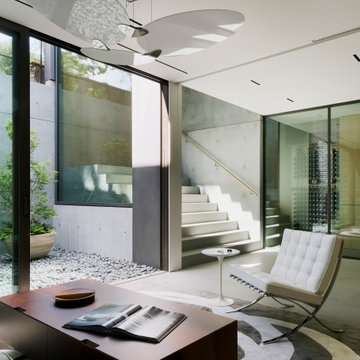Idées déco de salons modernes avec un sol gris
Trier par :
Budget
Trier par:Populaires du jour
101 - 120 sur 5 535 photos
1 sur 3
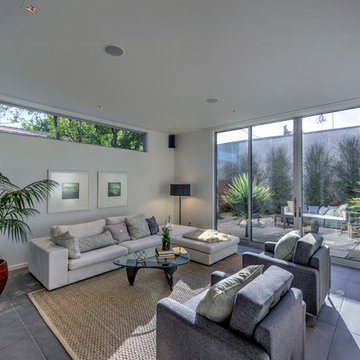
Living Room
Cette photo montre un salon moderne de taille moyenne et ouvert avec un bar de salon, un mur blanc, un sol en carrelage de porcelaine, aucune cheminée, un téléviseur fixé au mur et un sol gris.
Cette photo montre un salon moderne de taille moyenne et ouvert avec un bar de salon, un mur blanc, un sol en carrelage de porcelaine, aucune cheminée, un téléviseur fixé au mur et un sol gris.
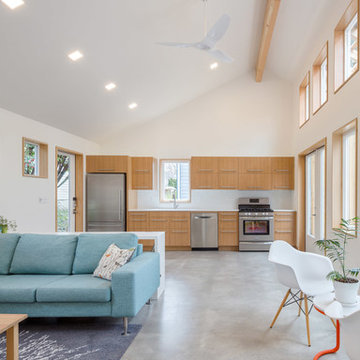
Design - Propel Studio Architecture - https://www.propelstudio.com/eliot-sustainable-adu
Structural - Michael Daubenberger - https://www.linkedin.com/in/michael-daubenberger-5b1a5421/
Construction - JLTB Construction - http://www.jltbconstruction.com/
Photography - Josh Partee - http://www.joshpartee.com
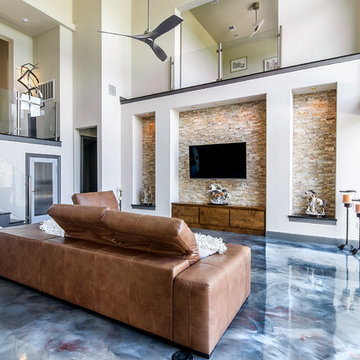
Bradford Coolidge
Aménagement d'un grand salon moderne ouvert avec un mur blanc, aucune cheminée, un téléviseur fixé au mur et un sol gris.
Aménagement d'un grand salon moderne ouvert avec un mur blanc, aucune cheminée, un téléviseur fixé au mur et un sol gris.
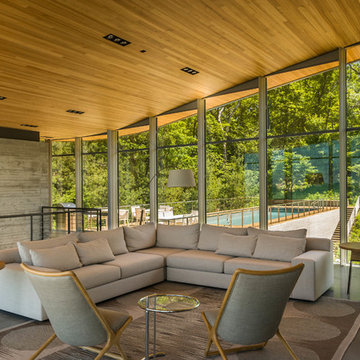
Bruce Van Inwegen
Idées déco pour un salon moderne ouvert avec sol en béton ciré et un sol gris.
Idées déco pour un salon moderne ouvert avec sol en béton ciré et un sol gris.
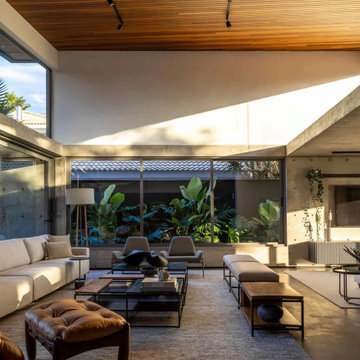
We create spaces that are more than functional and beautiful, but also personal. We take the extra step to give your space an identity that reflects you and your lifestyle.
Living room - modern and timeless open concept, concrete walls, and floor in Dallas, neutral textures, as rug and sofa. Modern, clean, and linear lighting. Lots of natural lighting coming from outside.

An oversize bespoke cast concrete bench seat provides seating and display against the wall. Light fills the open living area which features polished concrete flooring and VJ wall lining.
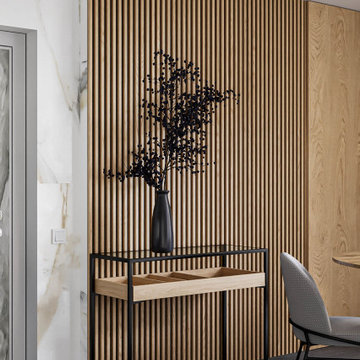
Cette photo montre un grand salon moderne ouvert avec un mur blanc, un sol en carrelage de porcelaine, une cheminée ribbon, un manteau de cheminée en métal, un téléviseur encastré et un sol gris.

фотограф Полина Полудкина
Exemple d'un salon moderne avec un mur vert, moquette et un sol gris.
Exemple d'un salon moderne avec un mur vert, moquette et un sol gris.
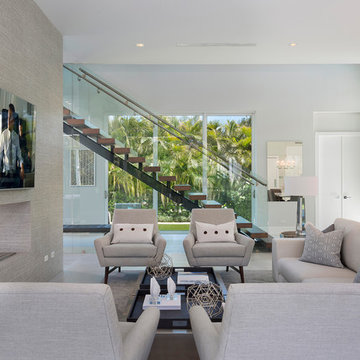
Living Room
Idées déco pour un grand salon moderne ouvert avec une salle de réception, un mur gris, un sol en carrelage de porcelaine, une cheminée double-face, un téléviseur fixé au mur, un sol gris et un manteau de cheminée en plâtre.
Idées déco pour un grand salon moderne ouvert avec une salle de réception, un mur gris, un sol en carrelage de porcelaine, une cheminée double-face, un téléviseur fixé au mur, un sol gris et un manteau de cheminée en plâtre.
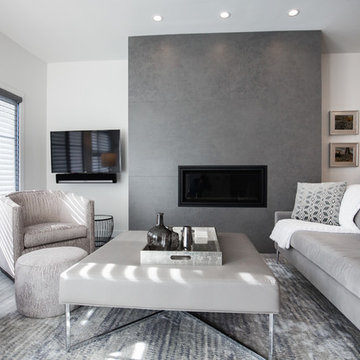
Living Room
The brand new concrete fireplace is the focal point of this room
Cette image montre un petit salon minimaliste ouvert avec un mur blanc, parquet clair, une cheminée standard, un manteau de cheminée en carrelage, un téléviseur fixé au mur et un sol gris.
Cette image montre un petit salon minimaliste ouvert avec un mur blanc, parquet clair, une cheminée standard, un manteau de cheminée en carrelage, un téléviseur fixé au mur et un sol gris.
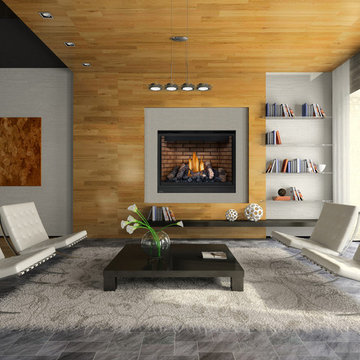
Idées déco pour un grand salon moderne ouvert avec une salle de réception, un mur gris, un sol en travertin, une cheminée standard, aucun téléviseur et un sol gris.
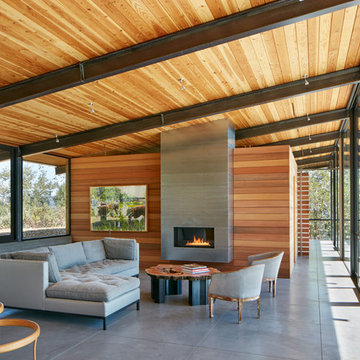
Split Rock Springs Ranch - photo: Bruce Damonte
Idée de décoration pour un salon minimaliste ouvert avec sol en béton ciré, une cheminée standard, un manteau de cheminée en métal, aucun téléviseur et un sol gris.
Idée de décoration pour un salon minimaliste ouvert avec sol en béton ciré, une cheminée standard, un manteau de cheminée en métal, aucun téléviseur et un sol gris.

Large living room with fireplace, Two small windows flank the fireplace and allow for more natural ligh to be added to the space. The green accent walls also flanking the fireplace adds depth to this modern styled living room.
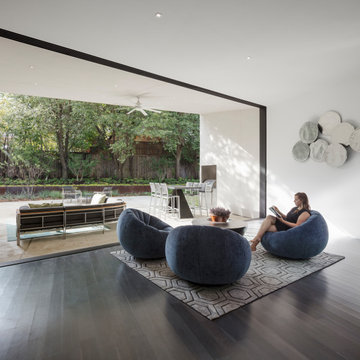
Idée de décoration pour un grand salon gris et blanc minimaliste ouvert avec une salle de réception, un mur blanc, parquet foncé, aucune cheminée, aucun téléviseur et un sol gris.
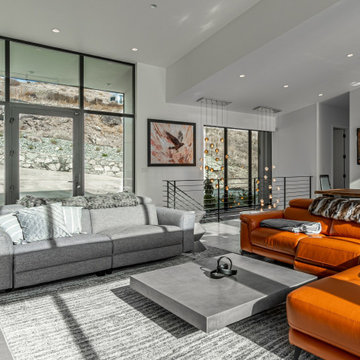
Living Room
Aménagement d'un grand salon moderne ouvert avec un mur blanc, un sol en carrelage de porcelaine, une cheminée standard, un manteau de cheminée en métal et un sol gris.
Aménagement d'un grand salon moderne ouvert avec un mur blanc, un sol en carrelage de porcelaine, une cheminée standard, un manteau de cheminée en métal et un sol gris.
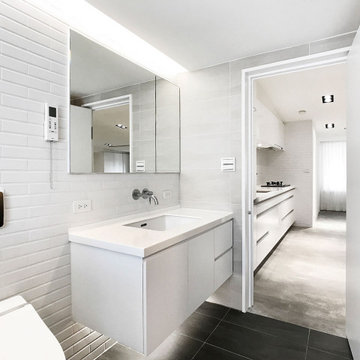
XS residence is a living concept proposal for singles. The project is characterized by its L-shaped, elevated floor. The height differences on the floor as well as on the ceiling are the sole elements that define the space. The apartment is hence transparent, yet given the sense of rooms and corners. This former warehouse has existing pipes cutting through the interior at the entry where it resulted in stairs and undesirable, immediate climbs. By embracing the obstacle and extending it, the reading of the new, one bedroom apartment is as pure as lines (flows) and surfaces (spaces).
The heart of the radial layout is a sunken gathering platform. This introvert space is embraced by the elevated floor, which serves as the extension of seating, The visitors thereby sit naturally facing each other and converse. The elevated outer ring is an active, fluid platform which receives visitors. At its height, the dinning guests have a great view toward the city skyline which is otherwise hindered. This space also creates a buffer to the exterior where neighbors pass by.
The renovation removed the old flat ceiling, exposing the pitched roof structure to enhance the scale change of the space. The apartment is at its maximum height where activities and interactions take place and shrinks at the perimeter. It is an open layout with sense of spaces and intimacy.
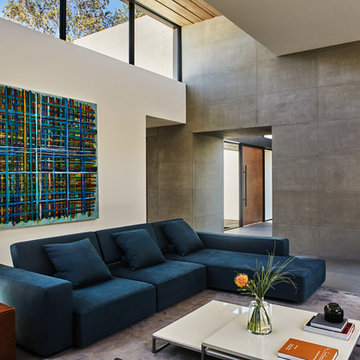
Réalisation d'un salon minimaliste ouvert avec un mur multicolore, sol en béton ciré et un sol gris.
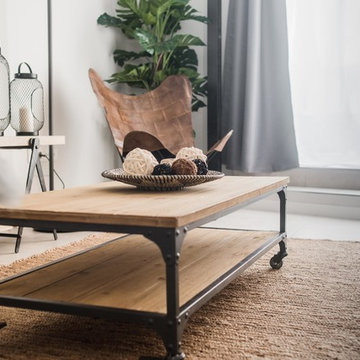
Fotografo Empresas
Aménagement d'un salon moderne de taille moyenne et ouvert avec un mur gris, un sol en carrelage de céramique, aucune cheminée, un téléviseur indépendant et un sol gris.
Aménagement d'un salon moderne de taille moyenne et ouvert avec un mur gris, un sol en carrelage de céramique, aucune cheminée, un téléviseur indépendant et un sol gris.
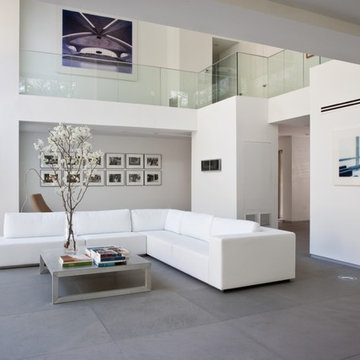
Inspiration pour un salon minimaliste avec un sol en calcaire, une salle de réception, un mur blanc et un sol gris.
Idées déco de salons modernes avec un sol gris
6
