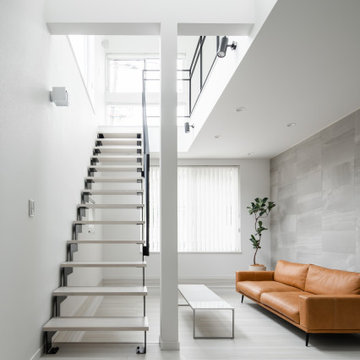Idées déco de salons modernes avec un sol gris
Trier par :
Budget
Trier par:Populaires du jour
81 - 100 sur 5 535 photos
1 sur 3
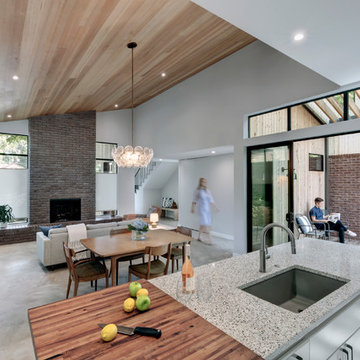
The cabin typology redux came out of the owner’s desire to have a house that is warm and familiar, but also “feels like you are on vacation.” The basis of the “Hewn House” design starts with a cabin’s simple form and materiality: a gable roof, a wood-clad body, a prominent fireplace that acts as the hearth, and integrated indoor-outdoor spaces. However, rather than a rustic style, the scheme proposes a clean-lined and “hewned” form, sculpted, to best fit on its urban infill lot.
The plan and elevation geometries are responsive to the unique site conditions. Existing prominent trees determined the faceted shape of the main house, while providing shade that projecting eaves of a traditional log cabin would otherwise offer. Deferring to the trees also allows the house to more readily tuck into its leafy East Austin neighborhood, and is therefore more quiet and secluded.
Natural light and coziness are key inside the home. Both the common zone and the private quarters extend to sheltered outdoor spaces of varying scales: the front porch, the private patios, and the back porch which acts as a transition to the backyard. Similar to the front of the house, a large cedar elm was preserved in the center of the yard. Sliding glass doors open up the interior living zone to the backyard life while clerestory windows bring in additional ambient light and tree canopy views. The wood ceiling adds warmth and connection to the exterior knotted cedar tongue & groove. The iron spot bricks with an earthy, reddish tone around the fireplace cast a new material interest both inside and outside. The gable roof is clad with standing seam to reinforced the clean-lined and faceted form. Furthermore, a dark gray shade of stucco contrasts and complements the warmth of the cedar with its coolness.
A freestanding guest house both separates from and connects to the main house through a small, private patio with a tall steel planter bed.
Photo by Charles Davis Smith
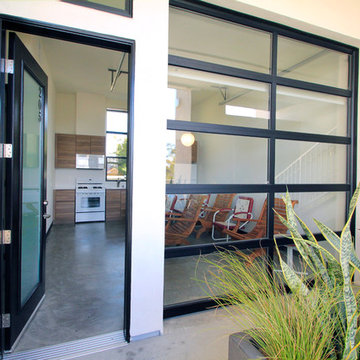
The entrance do a modern apartment unit in North Park, San Diego. The overhead glass garage doors are used to separate the patio from the living room. We installed a wall-mounted garage door opener to save ceiling space for these tenants. These luxury apartments are part of a beautiful project in San Diego.
Sarah F.
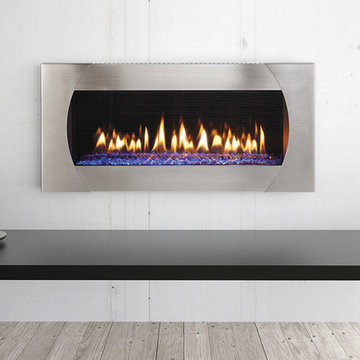
Cette image montre un salon minimaliste de taille moyenne avec un sol en contreplaqué, une cheminée standard, un manteau de cheminée en métal et un sol gris.
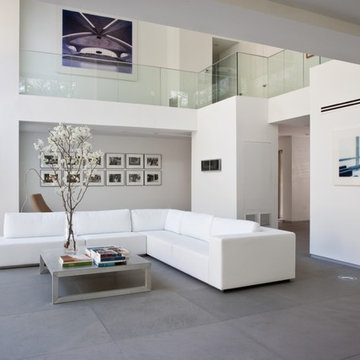
Inspiration pour un salon minimaliste avec un sol en calcaire, une salle de réception, un mur blanc et un sol gris.
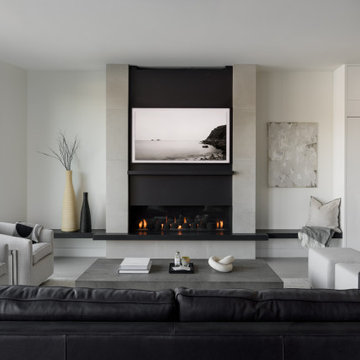
Seattle PNW Modern remodel. Luxury living room with concrete like porcelain tiled fireplace, black dekton slab hearth and art frame tv.
Idées déco pour un salon moderne de taille moyenne avec un mur blanc, un sol en carrelage de porcelaine, une cheminée ribbon, un manteau de cheminée en carrelage, un téléviseur fixé au mur et un sol gris.
Idées déco pour un salon moderne de taille moyenne avec un mur blanc, un sol en carrelage de porcelaine, une cheminée ribbon, un manteau de cheminée en carrelage, un téléviseur fixé au mur et un sol gris.
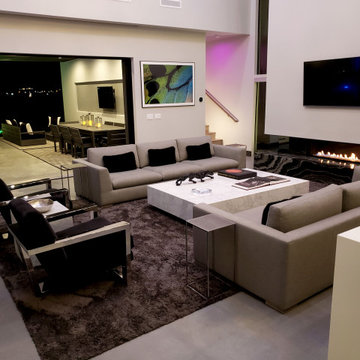
Exemple d'un grand salon moderne ouvert avec un mur gris, sol en béton ciré, une cheminée ribbon, un manteau de cheminée en pierre, un téléviseur fixé au mur, un sol gris et un plafond décaissé.
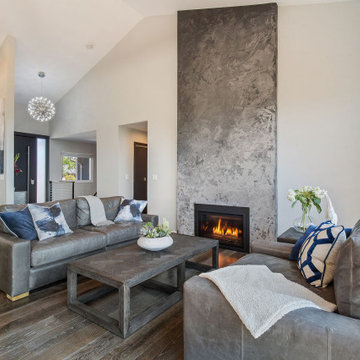
Cette photo montre un salon moderne ouvert avec un mur gris, parquet foncé, un sol gris et un plafond voûté.
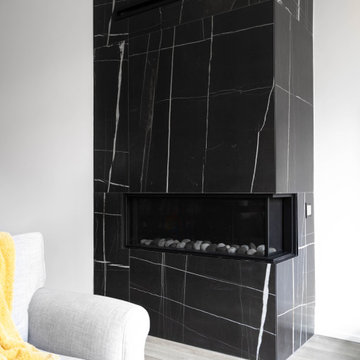
Cette photo montre un salon moderne de taille moyenne et ouvert avec un mur blanc, une cheminée d'angle, un sol gris, une salle de réception, parquet clair, un manteau de cheminée en carrelage et aucun téléviseur.
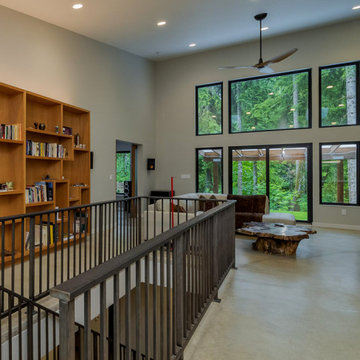
Living room with custom designed mid century inspired bookshelf.
Inspiration pour un salon minimaliste de taille moyenne et ouvert avec un mur blanc, sol en béton ciré, une cheminée standard, un manteau de cheminée en plâtre, aucun téléviseur et un sol gris.
Inspiration pour un salon minimaliste de taille moyenne et ouvert avec un mur blanc, sol en béton ciré, une cheminée standard, un manteau de cheminée en plâtre, aucun téléviseur et un sol gris.
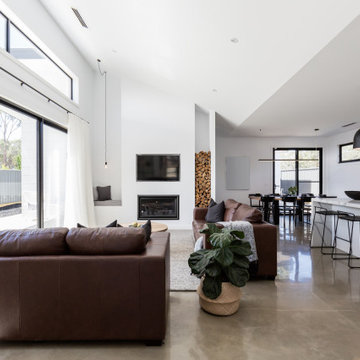
Idées déco pour un salon moderne de taille moyenne et ouvert avec un mur blanc, sol en béton ciré, une cheminée standard, un téléviseur fixé au mur et un sol gris.
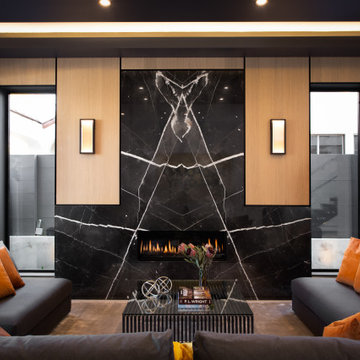
Réalisation d'un grand salon minimaliste ouvert avec une cheminée ribbon, un manteau de cheminée en carrelage, aucun téléviseur, sol en béton ciré et un sol gris.
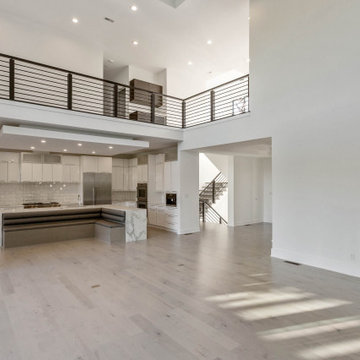
Living room with two story fireplace, wall of windows, and coffered ceiling. Overlook from second story wtih modern railing.
Inspiration pour un grand salon minimaliste ouvert avec un mur blanc, parquet clair, une cheminée ribbon, un manteau de cheminée en carrelage et un sol gris.
Inspiration pour un grand salon minimaliste ouvert avec un mur blanc, parquet clair, une cheminée ribbon, un manteau de cheminée en carrelage et un sol gris.
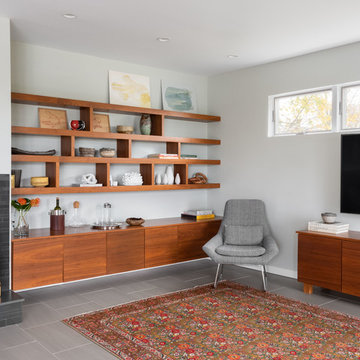
A collection of studio pottery is arranged among artwork and sculptural items on a custom built-in shelving system. Photo by Claire Esparros.
Idée de décoration pour un grand salon minimaliste ouvert avec un mur blanc, un sol en carrelage de céramique, une cheminée standard, un manteau de cheminée en carrelage, un téléviseur fixé au mur et un sol gris.
Idée de décoration pour un grand salon minimaliste ouvert avec un mur blanc, un sol en carrelage de céramique, une cheminée standard, un manteau de cheminée en carrelage, un téléviseur fixé au mur et un sol gris.
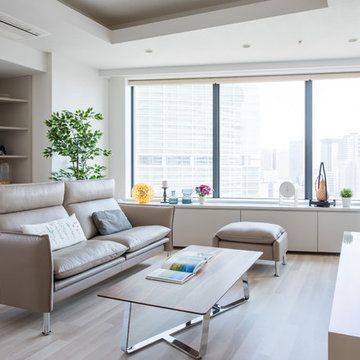
Photo by スタジオ桜の木くろださくらこ
Cette photo montre un salon moderne de taille moyenne et ouvert avec un mur blanc, parquet peint, un téléviseur indépendant et un sol gris.
Cette photo montre un salon moderne de taille moyenne et ouvert avec un mur blanc, parquet peint, un téléviseur indépendant et un sol gris.
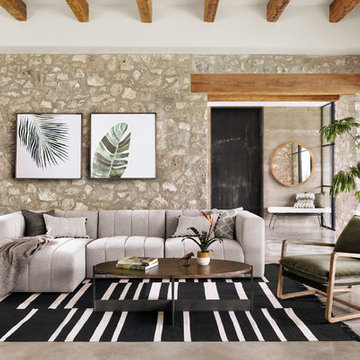
Réalisation d'un grand salon minimaliste ouvert avec un mur blanc, sol en béton ciré et un sol gris.

foto di Anna Positano
Aménagement d'un salon mansardé ou avec mezzanine moderne de taille moyenne avec un mur blanc, parquet clair, une cheminée d'angle, un manteau de cheminée en plâtre, un sol gris et un téléviseur indépendant.
Aménagement d'un salon mansardé ou avec mezzanine moderne de taille moyenne avec un mur blanc, parquet clair, une cheminée d'angle, un manteau de cheminée en plâtre, un sol gris et un téléviseur indépendant.
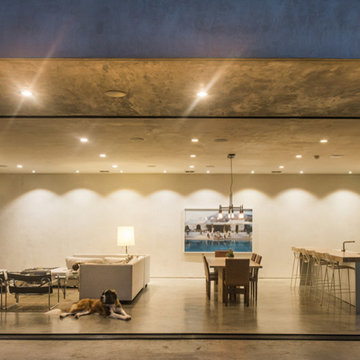
Robert Yu
Inspiration pour un grand salon minimaliste ouvert avec un mur gris, sol en béton ciré, une cheminée standard, un manteau de cheminée en plâtre, un téléviseur fixé au mur et un sol gris.
Inspiration pour un grand salon minimaliste ouvert avec un mur gris, sol en béton ciré, une cheminée standard, un manteau de cheminée en plâtre, un téléviseur fixé au mur et un sol gris.
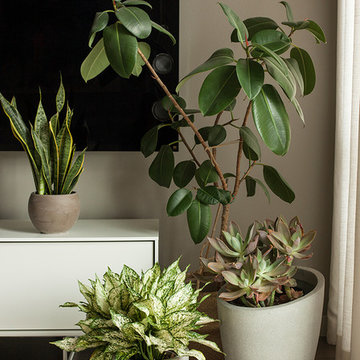
Ellie Lillstrom
Cette photo montre un salon moderne de taille moyenne et ouvert avec un mur gris, un sol en bois brun, un téléviseur fixé au mur et un sol gris.
Cette photo montre un salon moderne de taille moyenne et ouvert avec un mur gris, un sol en bois brun, un téléviseur fixé au mur et un sol gris.
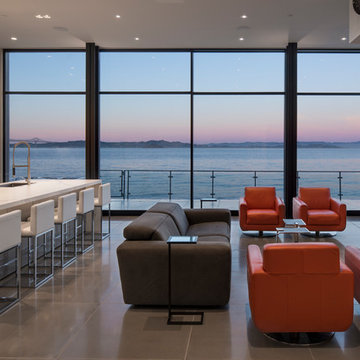
MEM Architecture, Ethan Kaplan Photographer
Cette image montre un grand salon minimaliste ouvert avec un mur gris, sol en béton ciré, une cheminée ribbon, un manteau de cheminée en métal, un téléviseur fixé au mur, un sol gris et une salle de réception.
Cette image montre un grand salon minimaliste ouvert avec un mur gris, sol en béton ciré, une cheminée ribbon, un manteau de cheminée en métal, un téléviseur fixé au mur, un sol gris et une salle de réception.
Idées déco de salons modernes avec un sol gris
5
