Idées déco de salons modernes avec une salle de musique
Trier par :
Budget
Trier par:Populaires du jour
161 - 180 sur 825 photos
1 sur 3
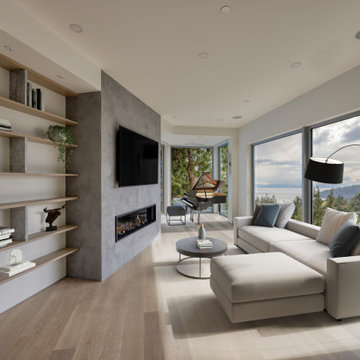
The distinctive triangular shaped design of the Bayridge Residence was driven by the difficult steep sloped site, restrictive municipal bylaws and environmental setbacks. The design concept was to create a dramatic house built into the slope that presented as a single story on the street, while opening up to the view on the slope side.
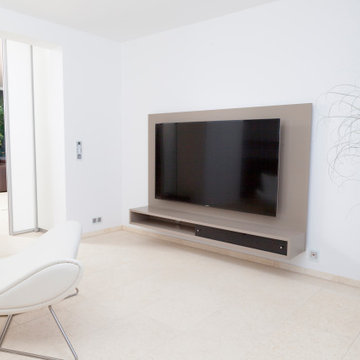
Das vom Wohnbereich abgetrennte, minimalistische Musikzimmer besitzt zudem einen weiteren Fernseher.
Idée de décoration pour un grand salon minimaliste fermé avec un mur blanc, un sol en carrelage de céramique, aucune cheminée, un téléviseur dissimulé, un sol blanc, un plafond en papier peint, du lambris et une salle de musique.
Idée de décoration pour un grand salon minimaliste fermé avec un mur blanc, un sol en carrelage de céramique, aucune cheminée, un téléviseur dissimulé, un sol blanc, un plafond en papier peint, du lambris et une salle de musique.
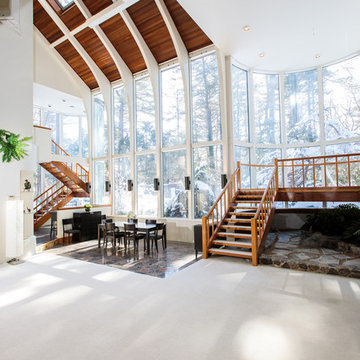
The impressive design of this modern home is highlighted by soaring ceilings united with expansive glass walls. Dual floating stair cases flank the open gallery, dining and living rooms creating a sprawling, social space for friends and family to linger. A stunning Weston Kitchen's renovation with a sleek design, double ovens, gas range, and a Sub Zero refrigerator is ideal for entertaining and makes the day-to-day effortless. A first floor guest room with separate entrance is perfect for in-laws or an au pair. Two additional bedrooms share a bath. An indulgent master suite includes a renovated bath, balcony,and access to a home office. This house has something for everyone including two projection televisions, a music studio, wine cellar, game room, and a family room with fireplace and built-in bar. A graceful counterpoint to this dynamic home is the the lush backyard. When viewed through stunning floor to ceiling windows, the landscape provides a beautiful and ever-changing backdrop. http://165conantroad.com/
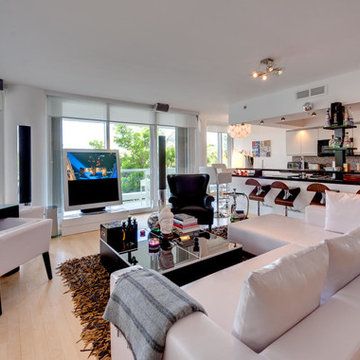
This condo is located in Williams Island Aventura, Florida. It features a complex integration with a four link music distribution system. Stereo in the Master Bedroom, Master Bathroom, Patio; and Dolby pro & DTS 5.1 Surround Sound in the Living Room. Using a swivel free standing TV from Bang & Olufsen the BeoVision 5 TV has a "1080p Broadcast grade Plasma display", built in BeoSystem 1 scaler and decoder, built in BeoLab 4000 as center channel. BeoSound 9000 as an Audio Source, a wall mounted iMac as media server source in the kitchen bar, Bang & Olufsen BeoLab 1, and Martin Logan speakers, this home theater has a great sound reproduction and a clean modern look.
V. Gonzalo Martinez
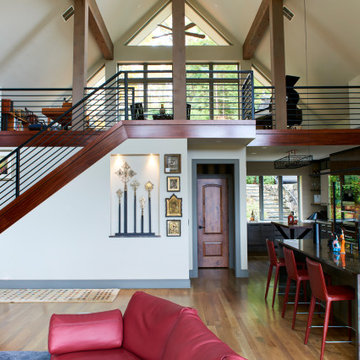
Our remodel included this music room/loft area above the kitchen/living room. Maximizing this large space.
Cette image montre un grand salon mansardé ou avec mezzanine minimaliste avec une salle de musique, un mur blanc, un sol en bois brun, une cheminée standard, un manteau de cheminée en pierre de parement, un téléviseur encastré, un sol marron, un plafond voûté et du papier peint.
Cette image montre un grand salon mansardé ou avec mezzanine minimaliste avec une salle de musique, un mur blanc, un sol en bois brun, une cheminée standard, un manteau de cheminée en pierre de parement, un téléviseur encastré, un sol marron, un plafond voûté et du papier peint.
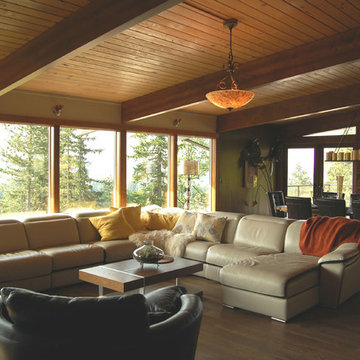
The living room is a beautiful space with a lovely view of two mountains and the river below; the southern sun floods the room. The new hardwood floors unify the room with the rest of the home. The stone on the fireplace surround is original to this mid century modern home.
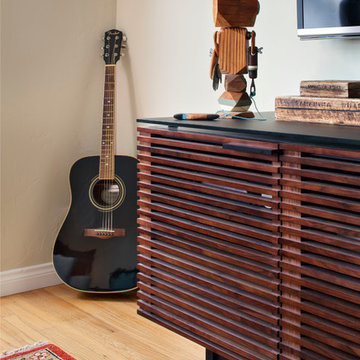
This bedroom on Sunset Cliffs in Sand Diego was designed for a lovely and well-traveled couple who likes to keep their space minimal and organized. They like color and simplicity. We played with scale and pattern to create interest to make this their ideal retreat at the end of the day.
Photo cred: Chipper Hatter: www.chipperhatter.com
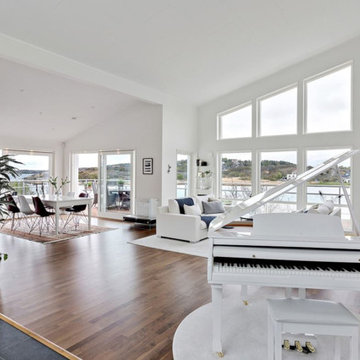
Exemple d'un grand salon moderne ouvert avec une salle de musique, un mur blanc et un sol en bois brun.
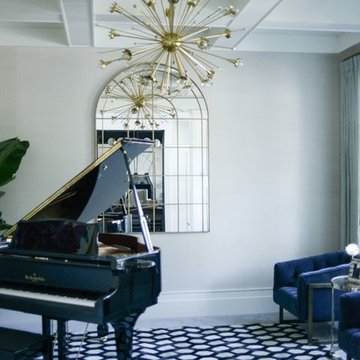
Music Room |
This space has all the color, and contrast with navy velvet tufted chairs, brass accents, a black and white hide rug and stunning black grand piano this space is quite the eye catcher of the home.
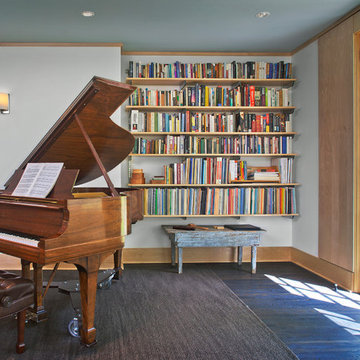
Pete Sieger
Réalisation d'un grand salon minimaliste fermé avec parquet foncé, aucune cheminée, une salle de musique et un mur blanc.
Réalisation d'un grand salon minimaliste fermé avec parquet foncé, aucune cheminée, une salle de musique et un mur blanc.
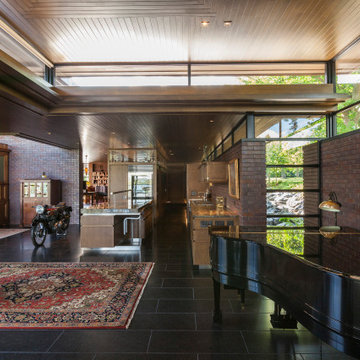
A tea pot, being a vessel, is defined by the space it contains, it is not the tea pot that is important, but the space.
Crispin Sartwell
Located on a lake outside of Milwaukee, the Vessel House is the culmination of an intense 5 year collaboration with our client and multiple local craftsmen focused on the creation of a modern analogue to the Usonian Home.
As with most residential work, this home is a direct reflection of it’s owner, a highly educated art collector with a passion for music, fine furniture, and architecture. His interest in authenticity drove the material selections such as masonry, copper, and white oak, as well as the need for traditional methods of construction.
The initial diagram of the house involved a collection of embedded walls that emerge from the site and create spaces between them, which are covered with a series of floating rooves. The windows provide natural light on three sides of the house as a band of clerestories, transforming to a floor to ceiling ribbon of glass on the lakeside.
The Vessel House functions as a gallery for the owner’s art, motorcycles, Tiffany lamps, and vintage musical instruments – offering spaces to exhibit, store, and listen. These gallery nodes overlap with the typical house program of kitchen, dining, living, and bedroom, creating dynamic zones of transition and rooms that serve dual purposes allowing guests to relax in a museum setting.
Through it’s materiality, connection to nature, and open planning, the Vessel House continues many of the Usonian principles Wright advocated for.
Overview
Oconomowoc, WI
Completion Date
August 2015
Services
Architecture, Interior Design, Landscape Architecture
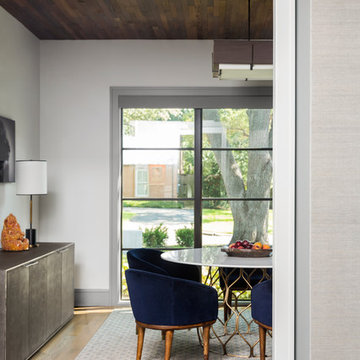
Photo by Michael Wiltbank
Inspiration pour un salon minimaliste de taille moyenne et ouvert avec une salle de musique, un mur blanc, un sol en bois brun, un téléviseur fixé au mur et un sol beige.
Inspiration pour un salon minimaliste de taille moyenne et ouvert avec une salle de musique, un mur blanc, un sol en bois brun, un téléviseur fixé au mur et un sol beige.
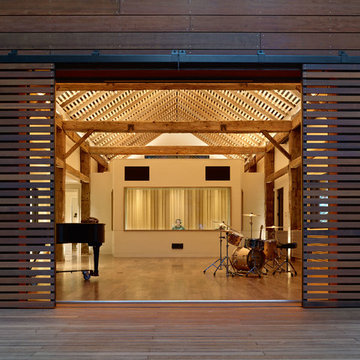
SaA was hired to design a state-of-the-art 2,100 sq ft recording studio and performance space. We negotiated the purchase and disassembly of a rural barn in upstate New York. The lumber was then graded and coded in Texas and shipped to our site for a modern-day barn-raising, deep within a Redwood grove. The studio is a part of a larger design for a family retreat, including five new or renovated buildings on this wooded 80-acre site.
Photo by Bruce Damonte
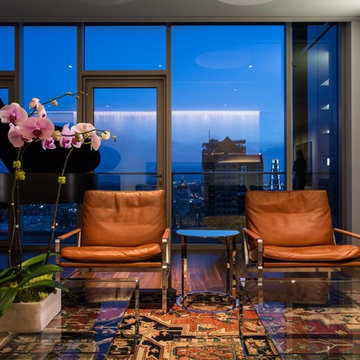
Idée de décoration pour un grand salon minimaliste ouvert avec une salle de musique, un mur blanc, un sol en bois brun, aucun téléviseur, un sol marron, une cheminée standard et un manteau de cheminée en plâtre.
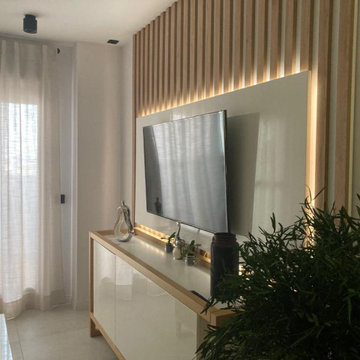
Salón con paleado de madera e iluminación led.
Idée de décoration pour un salon beige et blanc minimaliste de taille moyenne et ouvert avec une salle de musique, un mur marron, un sol en carrelage de porcelaine, un téléviseur fixé au mur, un sol gris et du lambris.
Idée de décoration pour un salon beige et blanc minimaliste de taille moyenne et ouvert avec une salle de musique, un mur marron, un sol en carrelage de porcelaine, un téléviseur fixé au mur, un sol gris et du lambris.
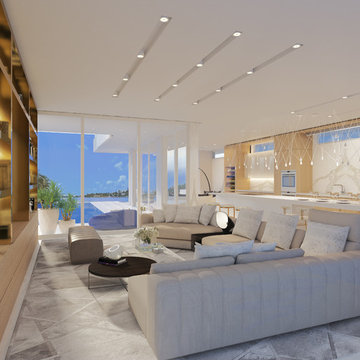
Britto Charette designed the interiors for the entire home, from the master bedroom and bathroom to the children’s and guest bedrooms, to an office suite and a “play terrace” for the family and their guests to enjoy.Ocean views. Custom interiors. Architectural details. Located in Miami’s Venetian Islands, Rivo Alto is a new-construction interior design project that our Britto Charette team is proud to showcase.
Our clients are a family from South America that values time outdoors. They’ve tasked us with creating a sense of movement in this vacation home and a seamless transition between indoor/outdoor spaces—something we’ll achieve with lots of glass.
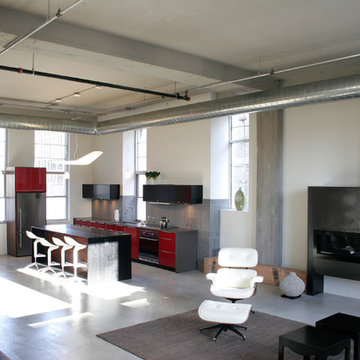
Inspiration pour un salon minimaliste de taille moyenne et ouvert avec une salle de musique, cheminée suspendue et un manteau de cheminée en métal.
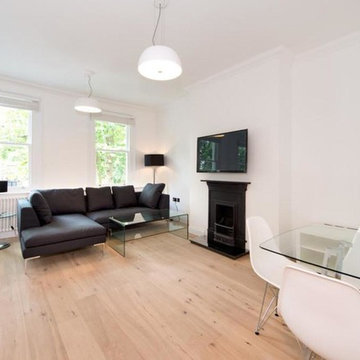
The Istoria Bespoke Pale Oak is our most popular bespoke colour. The processes the floor goes through leave the wood feeling rough to the touch and looking as raw as possible. If you want a raw, unfinished appearance this is the colour for you. As it only seals the timber rather than colouring it, it is available on any raw timber: the only colour variation you will have is from the raw material itself.
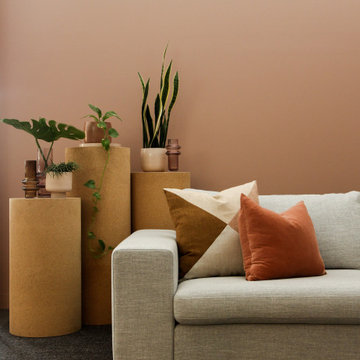
Cette photo montre un salon gris et blanc moderne de taille moyenne et fermé avec une salle de musique, un mur blanc, parquet clair, aucune cheminée, un téléviseur encastré, un sol blanc et un plafond en papier peint.
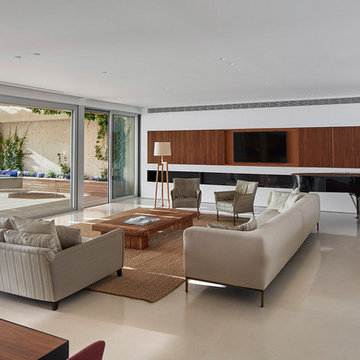
Shai Gil
Cette photo montre un salon moderne ouvert avec une salle de musique, un mur blanc, un téléviseur fixé au mur et un sol blanc.
Cette photo montre un salon moderne ouvert avec une salle de musique, un mur blanc, un téléviseur fixé au mur et un sol blanc.
Idées déco de salons modernes avec une salle de musique
9