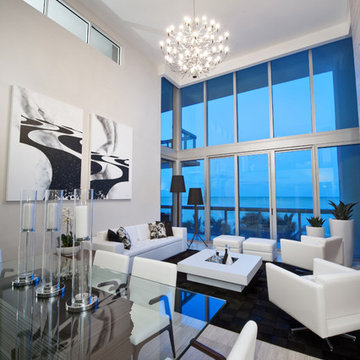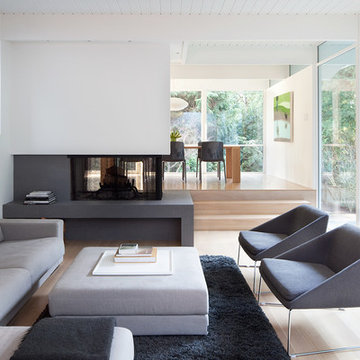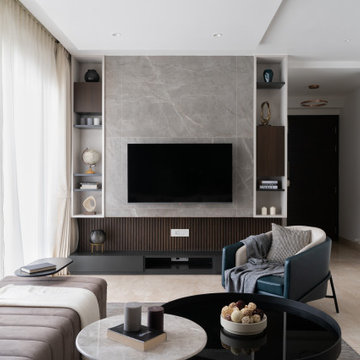Idées déco de salons modernes blancs
Trier par :
Budget
Trier par:Populaires du jour
61 - 80 sur 48 764 photos
1 sur 3
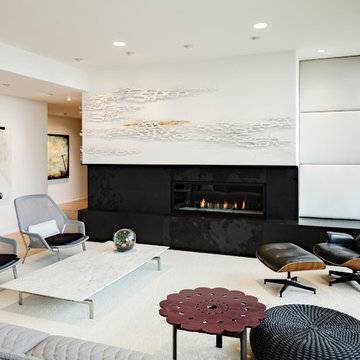
Photo Credit: Lincoln Barbour Photo.
Interior Design: Kim Hagstette, Maven Interiors.
This penthouse living room is sophisticated and inviting. The artwork was created specifically for our space and commissioned through Heidi McBride Gallery.
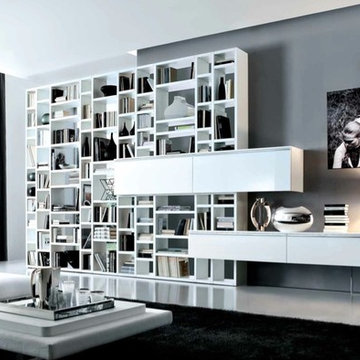
This is a custom, multidimensional wall unit which features a floor-to-ceiling library and nook component, two staggered consoles and open space for decorative pieces. A very creative and eclectic piece to display in your living, media or family room. A custom table completes the modern look.
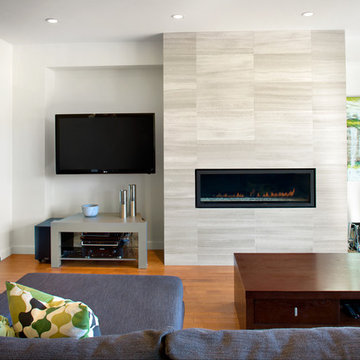
Natural-stone fireplace surround with high-end hardwood and flood of natural light add warmth to modern, clean lines
Ovation Award Finalist: Best Renovated Room & Best Renovation: 250K - 499K
Photos by Ema Peter

Peter Rymwid Photography
Inspiration pour un salon minimaliste ouvert et de taille moyenne avec un mur blanc, une cheminée standard, un téléviseur fixé au mur, un sol en ardoise et un manteau de cheminée en pierre.
Inspiration pour un salon minimaliste ouvert et de taille moyenne avec un mur blanc, une cheminée standard, un téléviseur fixé au mur, un sol en ardoise et un manteau de cheminée en pierre.
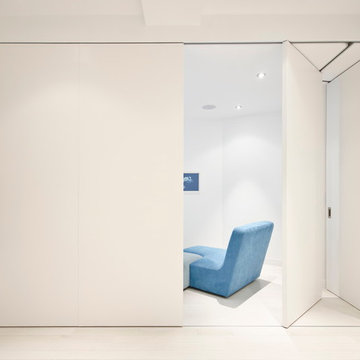
The owners of this small duplex located in Greenwich Village wanted to live in an apartment with minimal obstacles and furniture. Working with a small budget, StudioLAB aimed for a fluid open-plan layout in an existing space that had been covered in darker wood floors with various walls sub-diving rooms and a steep narrow staircase. The use of white and light blue throughout the apartment helps keep the space bright and creates a calming atmosphere, perfect for raising their newly born child. An open kitchen with integrated appliances and ample storage sits over the location of an existing bathroom. When privacy is necessary the living room can be closed off from the rest of the upper floor through a set of custom pivot-sliding doors to create a separate space used for a guest room or for some quiet reading. The kitchen, dining room, living room and a full bathroom can be found on the upper floor. Connecting the upper and lower floors is an open staircase with glass rails and stainless steel hand rails. An intimate area with a bed, changing room, walk-in closet, desk and bathroom is located on the lower floor. A light blue accent wall behind the bed adds a touch of calming warmth that contrasts with the white walls and floor.
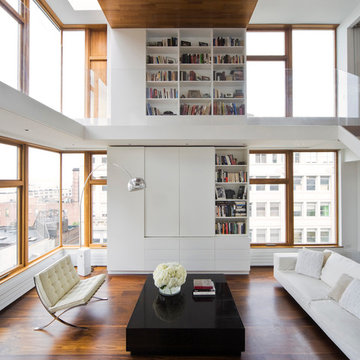
Inspiration pour un salon minimaliste avec une bibliothèque ou un coin lecture.
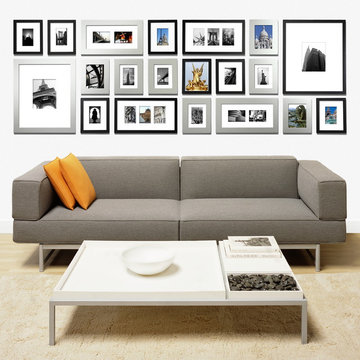
Photo shown is 2 Picturewall units side by side creating 1 large gallery. 1 unit is 2" Silver and the other is 1" black. Once you hang your Picturewall you can move the frame positions around regardless of the color or size of the frames . Picturewall templates are modular as well so that you could also stack these 2 groups on top of each other (seamlessly) rather than side by side OR turn rotate the templates and combine. You can also cut the templates and combine, combine up the stairs template with the standard templates shown here - great for staircase to landing applications. The templates can also turn a corner on a staircase or in a room so that the grouping will not be interrupted. So many ways to use the Patented Picturewall system. The Possibilities are Endless™ - Picturewall.com
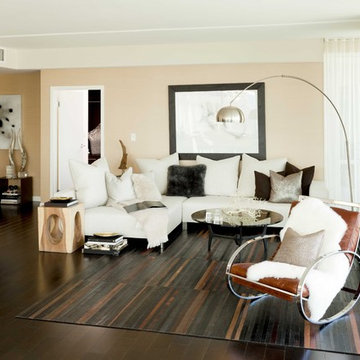
The low, casual, yet elegant furniture allow you to see the spectacular view upon entering and make this modern-luxe living room very chic and livable.
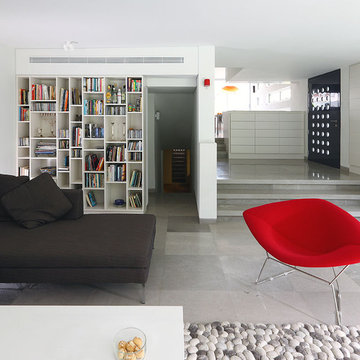
Idée de décoration pour un salon minimaliste de taille moyenne et fermé avec une bibliothèque ou un coin lecture, un mur blanc, un sol en calcaire, une cheminée ribbon, un manteau de cheminée en plâtre et un téléviseur fixé au mur.
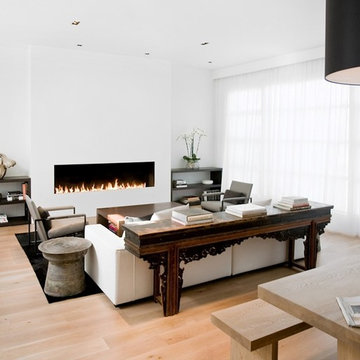
Ben Mayorga Photography
Exemple d'un salon moderne avec un mur blanc et une cheminée ribbon.
Exemple d'un salon moderne avec un mur blanc et une cheminée ribbon.

photography: Viktor Ramos
Inspiration pour un salon minimaliste de taille moyenne avec un mur blanc, parquet clair, une cheminée ribbon, un manteau de cheminée en pierre et un téléviseur fixé au mur.
Inspiration pour un salon minimaliste de taille moyenne avec un mur blanc, parquet clair, une cheminée ribbon, un manteau de cheminée en pierre et un téléviseur fixé au mur.

Aménagement d'un salon moderne en bois avec un mur blanc, sol en béton ciré et un sol gris.
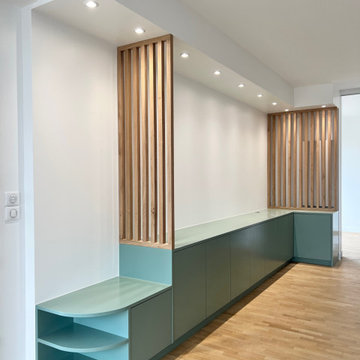
Un ensemble de meuble sur mesure et de claustra en chêne pour délimiter les espaces.
Cette image montre un salon beige et blanc minimaliste de taille moyenne et ouvert avec un mur blanc, parquet clair, aucune cheminée, aucun téléviseur et un sol beige.
Cette image montre un salon beige et blanc minimaliste de taille moyenne et ouvert avec un mur blanc, parquet clair, aucune cheminée, aucun téléviseur et un sol beige.

This Australian-inspired new construction was a successful collaboration between homeowner, architect, designer and builder. The home features a Henrybuilt kitchen, butler's pantry, private home office, guest suite, master suite, entry foyer with concealed entrances to the powder bathroom and coat closet, hidden play loft, and full front and back landscaping with swimming pool and pool house/ADU.

Cette image montre un petit salon mansardé ou avec mezzanine minimaliste avec un mur blanc, un sol en bois brun, une cheminée standard, un manteau de cheminée en bois et un sol marron.

A vaulted ceiling welcomes you into this charming living room. The symmetry of the built-ins surrounding the fireplace and TV are detailed with white and blue finishes. Grey finishes, brass chandeliers and patterned touches soften the form of the space.

Somerville Living Room
Aménagement d'un salon moderne de taille moyenne et ouvert avec un bar de salon, un mur blanc, parquet clair et un sol jaune.
Aménagement d'un salon moderne de taille moyenne et ouvert avec un bar de salon, un mur blanc, parquet clair et un sol jaune.
Idées déco de salons modernes blancs
4
