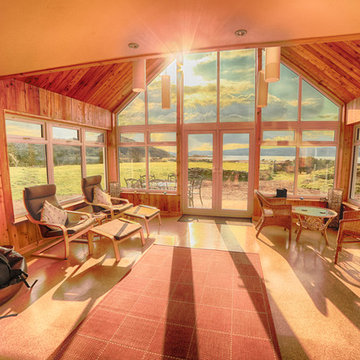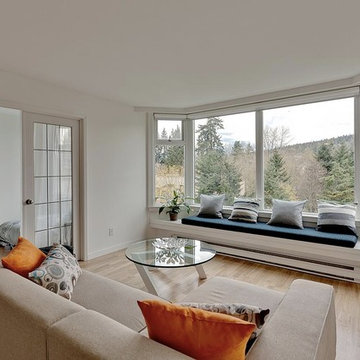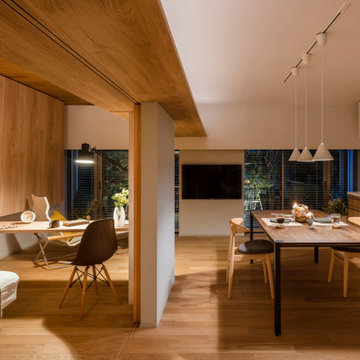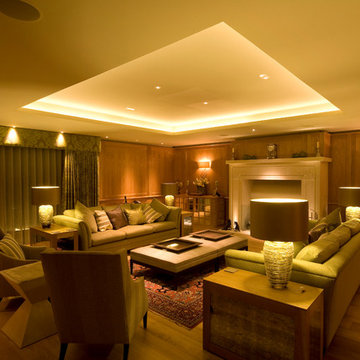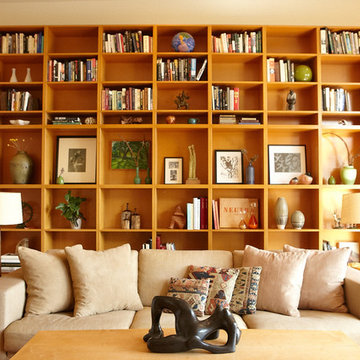Idées déco de salons modernes de couleur bois
Trier par :
Budget
Trier par:Populaires du jour
61 - 80 sur 1 564 photos
1 sur 3
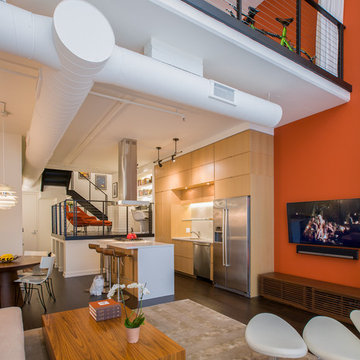
The entire loft has an open plan, that unifies the Living room, Kitchen area, dining room and the raised study loft. The two-story burnt orange accent wall unifies the two story space. The ceilings and ducts were painted white to maximize light reflectance. The openings at the balconies both in the Master Bedroom and in the guest bedroom areas were enlarged, and new railings inserted, that allow for uninterrupted views to the outside views through the two-story loft area. Black-out curtains may be drawn in each of these balconies to provide total escape from daylight. The two story glass wall itself is furnished with mechanized shades that come down to provide shield of the western light.
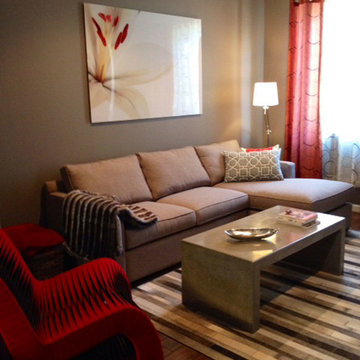
The red chair to the left is a rocker and is made out of seat belts that have been dyed. The coffee table is concrete and can be used as additional seating and it is kid proof — no hammers however.
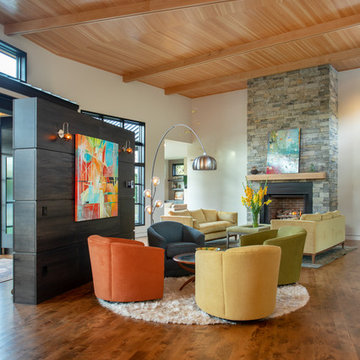
As written in Northern Home & Cottage by Elizabeth Edwards
Sara and Paul Matthews call their head-turning home, located in a sweet neighborhood just up the hill from downtown Petoskey, “a very human story.” Indeed it is. Sara and her husband, Paul, have a special-needs son as well as an energetic middle-school daughter. This home has an answer for everyone. Located down the street from the school, it is ideally situated for their daughter and a self-contained apartment off the great room accommodates all their son’s needs while giving his caretakers privacy—and the family theirs. The Matthews began the building process by taking their thoughts and
needs to Stephanie Baldwin and her team at Edgewater Design Group. Beyond the above considerations, they wanted their new home to be low maintenance and to stand out architecturally, “But not so much that anyone would complain that it didn’t work in our neighborhood,” says Sara. “We
were thrilled that Edgewater listened to us and were able to give us a unique-looking house that is meeting all our needs.” Lombardy LLC built this handsome home with Paul working alongside the construction crew throughout the project. The low maintenance exterior is a cutting-edge blend of stacked stone, black corrugated steel, black framed windows and Douglas fir soffits—elements that add up to an organic contemporary look. The use of black steel, including interior beams and the staircase system, lend an industrial vibe that is courtesy of the Matthews’ friend Dan Mello of Trimet Industries in Traverse City. The couple first met Dan, a metal fabricator, a number of years ago, right around the time they found out that their then two-year-old son would never be able to walk. After the couple explained to Dan that they couldn’t find a solution for a child who wasn’t big enough for a wheelchair, he designed a comfortable, rolling chair that was just perfect. They still use it. The couple’s gratitude for the chair resulted in a trusting relationship with Dan, so it was natural for them to welcome his talents into their home-building process. A maple floor finished to bring out all of its color-tones envelops the room in warmth. Alder doors and trim and a Doug fir ceiling reflect that warmth. Clearstory windows and floor-to-ceiling window banks fill the space with light—and with views of the spacious grounds that will
become a canvas for Paul, a retired landscaper. The couple’s vibrant art pieces play off against modernist furniture and lighting that is due to an inspired collaboration between Sara and interior designer Kelly Paulsen. “She was absolutely instrumental to the project,” Sara says. “I went through
two designers before I finally found Kelly.” The open clean-lined kitchen, butler’s pantry outfitted with a beverage center and Miele coffee machine (that allows guests to wait on themselves when Sara is cooking), and an outdoor room that centers around a wood-burning fireplace, all make for easy,
fabulous entertaining. A den just off the great room houses the big-screen television and Sara’s loom—
making for relaxing evenings of weaving, game watching and togetherness. Tourgoers will leave understanding that this house is everything great design should be. Form following function—and solving very human issues with soul-soothing style.
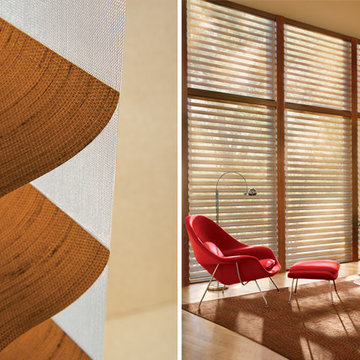
Windows Dressed Up is your Denver window treatment store for custom blinds, shutters shades, custom curtains & drapes, custom valances, custom roman shades as well as curtain hardware & drapery hardware. Measuring and installation available. Servicing the metro area, including Parker, Castle Rock, Boulder, Evergreen, Broomfield, Lakewood, Aurora, Thornton, Centennial, Littleton, Highlands Ranch, Arvada, Golden, Westminster, Lone Tree, Greenwood Village, Wheat Ridge.
Hunter Douglas Silhouette Sheer Shadings photo.
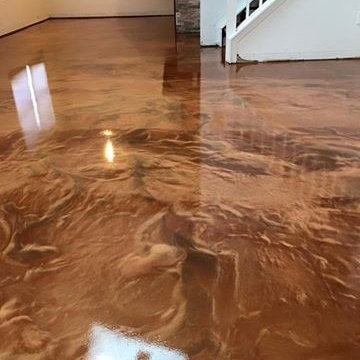
This brass and copper REFLECTOR floor makes this living space look amazing. These floors are easy to clean and are extremely durable. They are seamless, but are also slip resistant. They also look amazing.
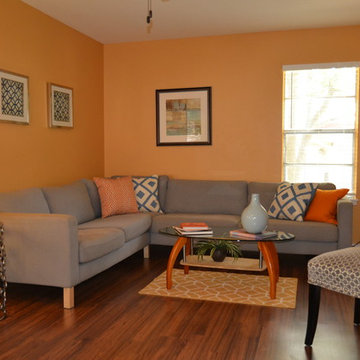
Cayge Clements
Idées déco pour un salon moderne de taille moyenne et ouvert avec une salle de réception, un mur orange, un sol en bois brun, aucune cheminée, aucun téléviseur et éclairage.
Idées déco pour un salon moderne de taille moyenne et ouvert avec une salle de réception, un mur orange, un sol en bois brun, aucune cheminée, aucun téléviseur et éclairage.
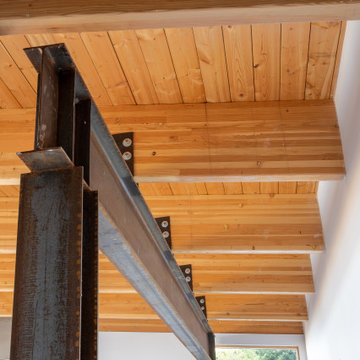
Detail of steel beam and wood rafter system.
Aménagement d'un salon moderne de taille moyenne avec un mur blanc et un plafond en bois.
Aménagement d'un salon moderne de taille moyenne avec un mur blanc et un plafond en bois.
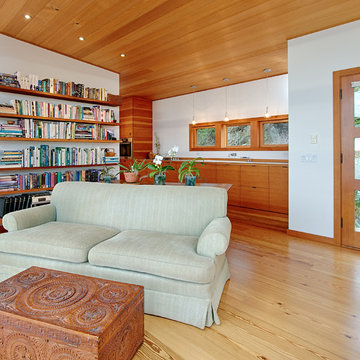
Rob Skelton, Keoni Photos
Exemple d'un petit salon moderne ouvert avec un mur blanc, parquet clair, un poêle à bois, aucun téléviseur et un sol marron.
Exemple d'un petit salon moderne ouvert avec un mur blanc, parquet clair, un poêle à bois, aucun téléviseur et un sol marron.
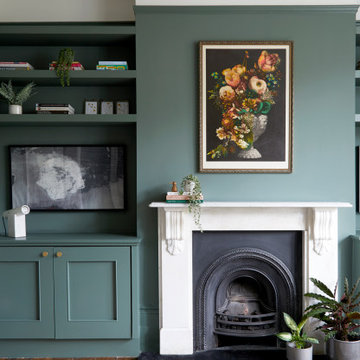
Cette image montre un grand salon minimaliste fermé avec une salle de réception, un mur vert, un sol en bois brun, une cheminée standard, un manteau de cheminée en pierre, un téléviseur fixé au mur et un sol marron.
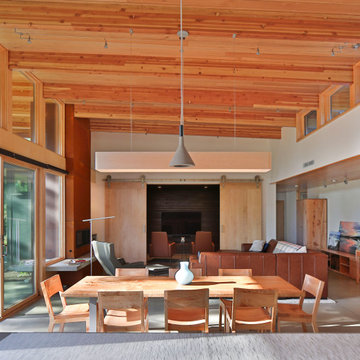
Idée de décoration pour un salon minimaliste de taille moyenne et ouvert avec une salle de musique, un mur blanc, sol en béton ciré, une cheminée ribbon, un manteau de cheminée en métal, un téléviseur fixé au mur et un sol gris.
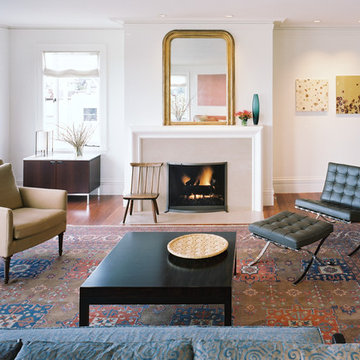
Tim Griffith
Idée de décoration pour un grand salon minimaliste ouvert avec une salle de réception, un mur blanc, un sol en bois brun, une cheminée standard, un manteau de cheminée en plâtre et aucun téléviseur.
Idée de décoration pour un grand salon minimaliste ouvert avec une salle de réception, un mur blanc, un sol en bois brun, une cheminée standard, un manteau de cheminée en plâtre et aucun téléviseur.
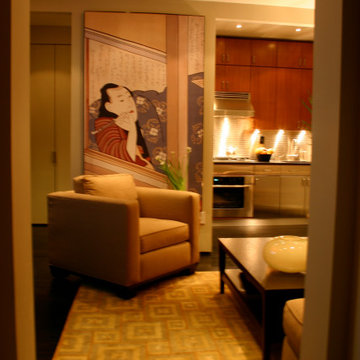
low furniture evokes space and height, clean lines and tonal palette expands space
Réalisation d'un petit salon minimaliste ouvert avec un mur gris, parquet foncé, un téléviseur fixé au mur et un sol noir.
Réalisation d'un petit salon minimaliste ouvert avec un mur gris, parquet foncé, un téléviseur fixé au mur et un sol noir.
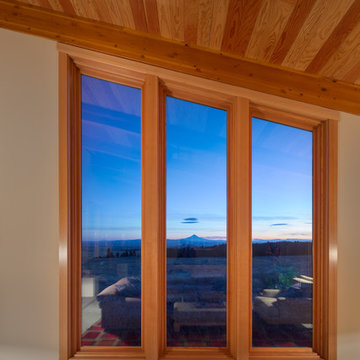
Picture windows, wood ceiling and a mountain view. Photo: Josh Partee
Inspiration pour un salon minimaliste.
Inspiration pour un salon minimaliste.
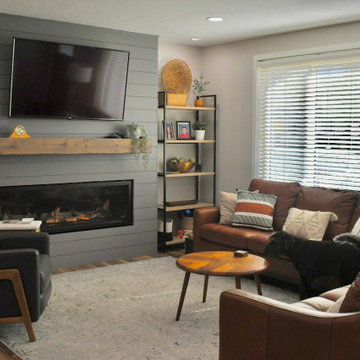
Aménagement d'un salon moderne avec un mur beige, une cheminée standard et un manteau de cheminée en lambris de bois.

David Calvert Photography
Inspiration pour un salon mansardé ou avec mezzanine minimaliste avec un mur bleu, une cheminée ribbon, un manteau de cheminée en métal et un sol blanc.
Inspiration pour un salon mansardé ou avec mezzanine minimaliste avec un mur bleu, une cheminée ribbon, un manteau de cheminée en métal et un sol blanc.
Idées déco de salons modernes de couleur bois
4
