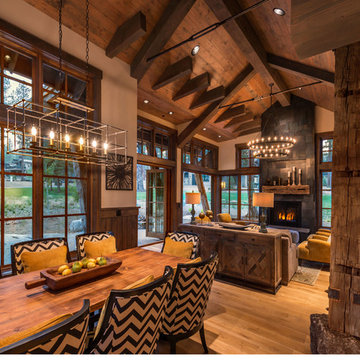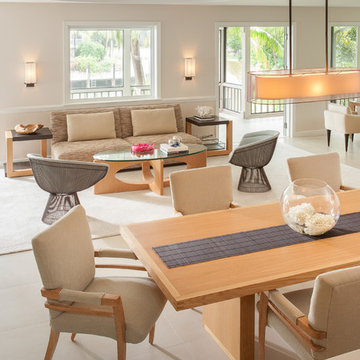Idées déco de salons modernes de couleur bois
Trier par :
Budget
Trier par:Populaires du jour
81 - 100 sur 1 564 photos
1 sur 3
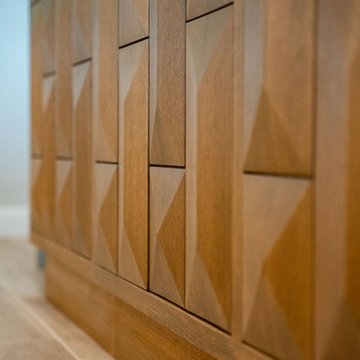
We transformed this Florida home into a modern beach-themed second home with thoughtful designs for entertaining and family time.
This beach-themed living room exudes a serene elegance with its neutral palette and cozy furnishings, offering a perfect balance between comfort and style. Striking artwork adorns the walls, while open shelving provides a platform for curated decor.
---
Project by Wiles Design Group. Their Cedar Rapids-based design studio serves the entire Midwest, including Iowa City, Dubuque, Davenport, and Waterloo, as well as North Missouri and St. Louis.
For more about Wiles Design Group, see here: https://wilesdesigngroup.com/
To learn more about this project, see here: https://wilesdesigngroup.com/florida-coastal-home-transformation
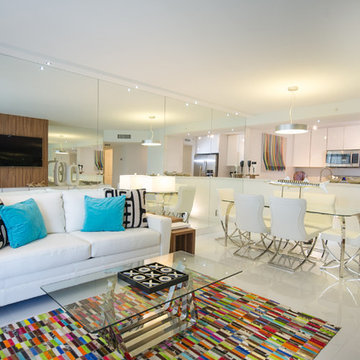
A Waylett Photography
Aménagement d'un petit salon moderne ouvert avec un mur blanc, un sol en carrelage de porcelaine, un téléviseur fixé au mur, aucune cheminée et un sol blanc.
Aménagement d'un petit salon moderne ouvert avec un mur blanc, un sol en carrelage de porcelaine, un téléviseur fixé au mur, aucune cheminée et un sol blanc.
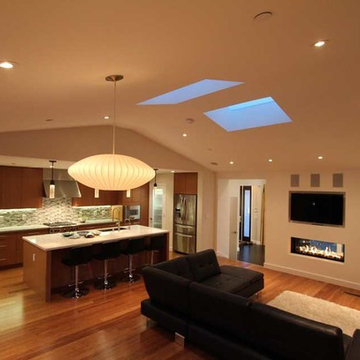
Réalisation d'un grand salon minimaliste ouvert avec un mur blanc, une cheminée double-face et un téléviseur encastré.
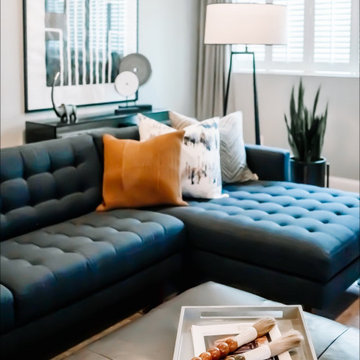
Project by Wiles Design Group. Their Cedar Rapids-based design studio serves the entire Midwest, including Iowa City, Dubuque, Davenport, and Waterloo, as well as North Missouri and St. Louis.
For more about Wiles Design Group, see here: https://wilesdesigngroup.com/
To learn more about this project, see here: https://wilesdesigngroup.com/inviting-and-modern-basement
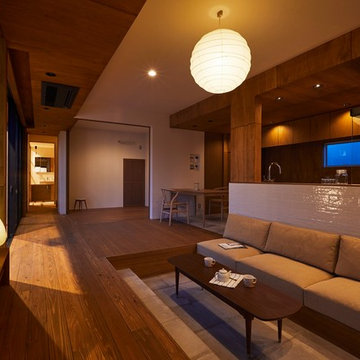
(夫婦+子供1+犬1)4人家族のための新築住宅
photos by Katsumi Simada
Cette photo montre un salon moderne de taille moyenne et ouvert avec un mur marron, parquet foncé, aucune cheminée, un téléviseur indépendant et un sol marron.
Cette photo montre un salon moderne de taille moyenne et ouvert avec un mur marron, parquet foncé, aucune cheminée, un téléviseur indépendant et un sol marron.
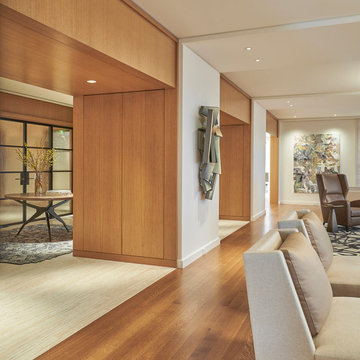
Our clients—philanthropists that split time between Chicago and Naples—embraced a rare opportunity to buy an adjacent unit and experience full-floor city living. With a vision for both intimate and large gatherings and minimal maintenance, we developed simple architectural details that organize the primary living spaces and integrate mechanical, lighting and structural elements. Their growing art collection is set against classic oak paneling, travertine and oak flooring and white lacquer finishes. Seeded glass and metal doors filter natural light into the center of the apartment and reflect city and lake views. The result is an understated yet inviting home.
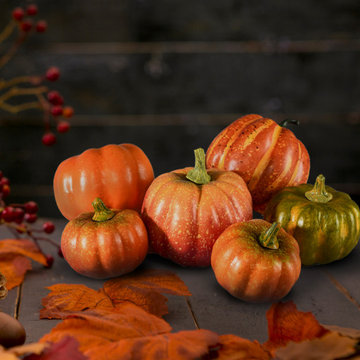
This set of mini pumpkins is a great addition to your Halloween décor. The classic fall colors help to brighten up any space. Perfect for small additions to your home, office, or party space. Fill your home's decor with the charm of the harvest season. Combine these fake pumpkins with other artificial fruits and veggies and place them in a bowl or other container to create the perfect autumn centerpiece. Add them to a fall wreath to create a Thanksgiving door accent. Simply set them on anything from shelves to counters to add a little flavor! Perfect for small additions to your home, office, or party space. Each of the 6 pumpkins has its own color, shape and size allowing for all-natural and realistic look & measures 3" - 4" Diameter and 2.5" - 3" High. Serene Spaces Living specializes in creating good quality accents that look great anywhere!
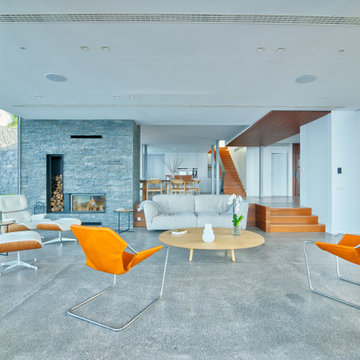
Moderno salón diáfano abierto con grandes ventanales, con un gran predominio de tonos grises y detalles del mobiliario en colores vivos. El sistema de tabiquería ha sido ejecutado con lana mineral arena apta para aislar térmica y acústicamente el espacio, acondicionando la estancia para mejorar el nivel de confort de sus ocupantes. Empresa instaladora: Plakanarias. Arquitecto: Corona Amaral Arquitectos.
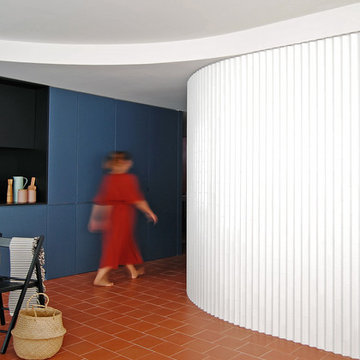
Exemple d'un salon moderne de taille moyenne et ouvert avec un mur blanc, tomettes au sol, aucune cheminée, un téléviseur fixé au mur et un sol marron.
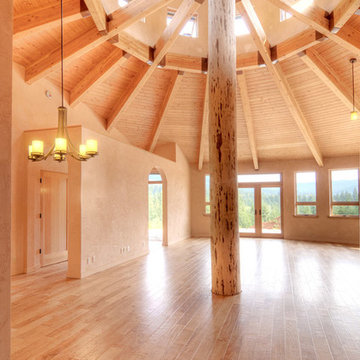
Mike Dean Photo
Exemple d'un salon moderne de taille moyenne et ouvert avec un mur beige et parquet clair.
Exemple d'un salon moderne de taille moyenne et ouvert avec un mur beige et parquet clair.
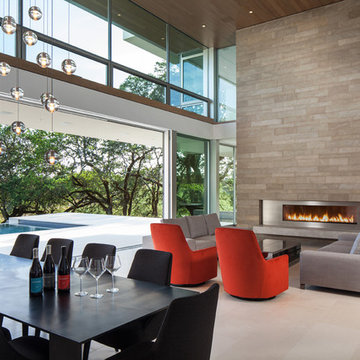
Windsor Select Limestone Veneer - Sanded Wash Finish
Photo: Russell Abraham Photography
Réalisation d'un salon minimaliste ouvert avec une salle de réception, un mur marron et un manteau de cheminée en métal.
Réalisation d'un salon minimaliste ouvert avec une salle de réception, un mur marron et un manteau de cheminée en métal.
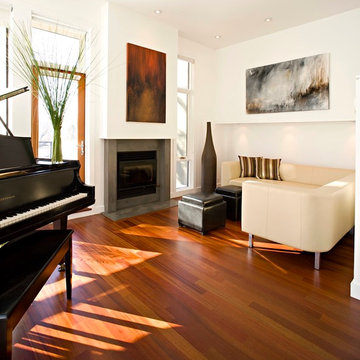
Closeup detail of Great Room sitting area
Exemple d'un petit salon mansardé ou avec mezzanine moderne avec une salle de musique, un mur blanc, un sol en bois brun et aucun téléviseur.
Exemple d'un petit salon mansardé ou avec mezzanine moderne avec une salle de musique, un mur blanc, un sol en bois brun et aucun téléviseur.
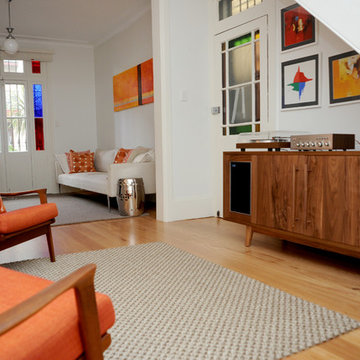
This client wanted a mid-century modern feel to their home. We created a second seating area in their long narrow living room.
Inspiration pour un salon minimaliste.
Inspiration pour un salon minimaliste.
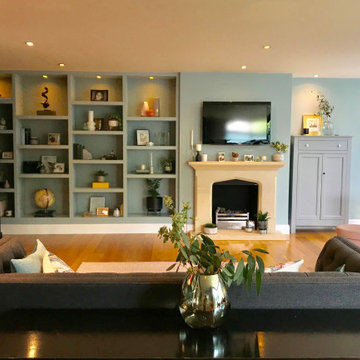
Beauituful dark teal feature walls meets light teal walls and teal open storage unit. All anchored against a light hardwood floor and softened with a large cream rug, deep buttoned grey sofa, a dark teal buttoned sofa and a light grey buttoned footstall. Styled with shades teal, coral, cream and yellow soft furnishings and objets.
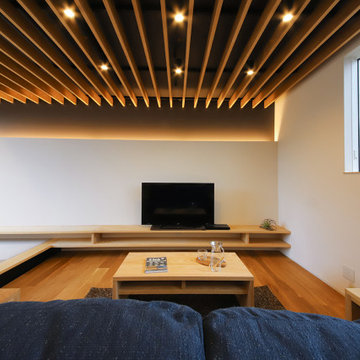
浮き上がるような小上がり、天井のルーバー、壁の陰影がなんとも美しいリビング。小上がりの下は黒く塗装し、フロート感を演出しています。天井のルーバーは、床と同じオークの面材を張って色調を合わせました。
Aménagement d'un salon gris et noir moderne ouvert avec un mur blanc, un sol en contreplaqué, aucune cheminée, un téléviseur indépendant, un sol marron et un plafond décaissé.
Aménagement d'un salon gris et noir moderne ouvert avec un mur blanc, un sol en contreplaqué, aucune cheminée, un téléviseur indépendant, un sol marron et un plafond décaissé.
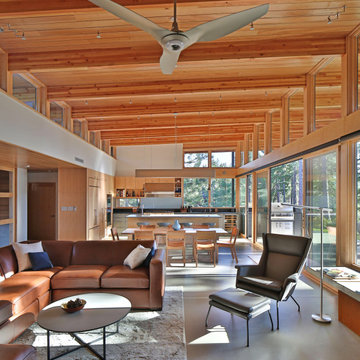
Inspiration pour un salon minimaliste de taille moyenne et ouvert avec un mur blanc, sol en béton ciré et un sol gris.
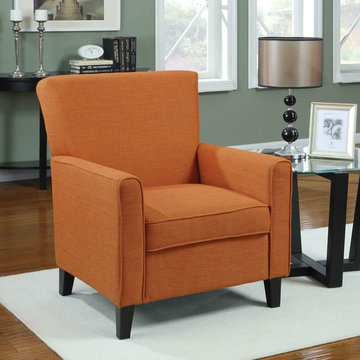
This Orange Fabric Contemporary Living Room Arm Chair with Wood Legs features a slightly flared design that creates an inviting feel along with tapered wooden block feet to support it. Featuring a cappuccino leg finish, this chair will elevate the overall look of your living room. This classy chair will bring serenity to your living place. This chair is both very durable and long lasting. This cappuccino upholstered arm chair is perfect for people who prefer minimal design and subtle elegance. This classy arm chair can bring a touch of warmth with traditional style to your home decor. A rich dark-toned finish and an exquisite craftsmanship accentuate the home interiors and give this chair a dash of sheer elegance.
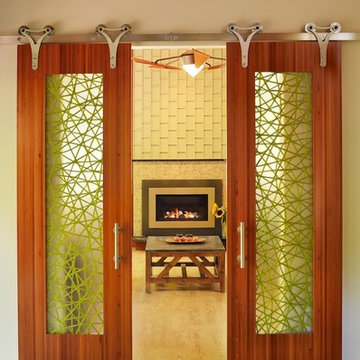
This is a beautiful renovation completed in the redwoods of Santa Cruz. The renovation includes Vetrazzo Countertops, a dramatic glass tile backsplash from Bedrock, a unique appliance garage, Subzero, Wolf and Miele appliances, custom cabinetry from Beyond the Box, a stunning teak buffet area, custom barn doors with 3form Eco Resin panels designed and built by A D Construction, a new fireplace, hearth, mantel and custom lattice panel, stainless steel accents, a beautiful new stainless steel railing, and elegant cork flooring. Kitchen Design by Beyond the Box and photos by Paul Schraub Photography.
Idées déco de salons modernes de couleur bois
5
