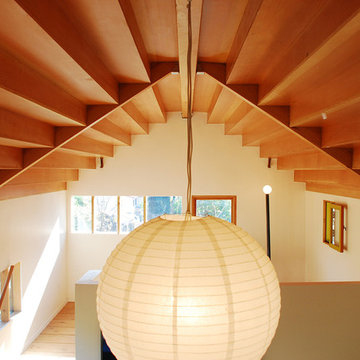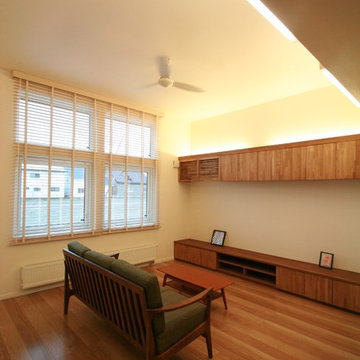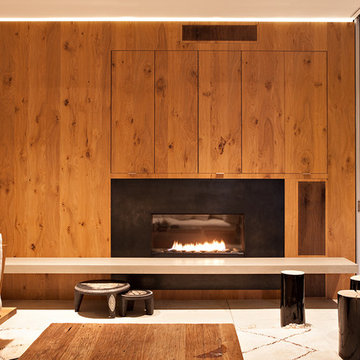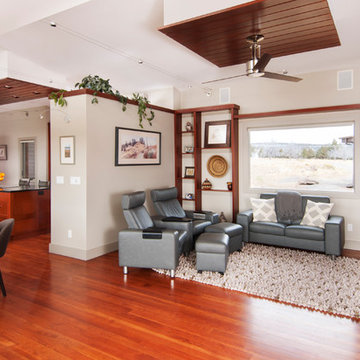Idées déco de salons modernes de couleur bois
Trier par :
Budget
Trier par:Populaires du jour
121 - 140 sur 1 564 photos
1 sur 3
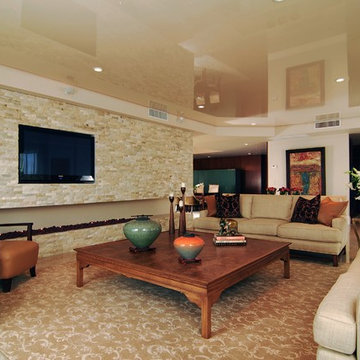
Scope: Stretch Ceiling – Beige Lacquer
The challenge that faced the designer working on this project was that the client wanted ceiling lighting but didn’t want to lower the 8’-6” concrete ceiling. By using HTC stretch ceiling system the interior designer was able to install multiple recessed lights to the existing ceiling, which we then covered with an HTC-Lacquer finish. Because we had to install the stretch ceiling on a perimeter frame lower than the existing ceiling, a cove was created all around the room which was used as a drapery pocket and to wash the walls with a soft light at night creating a warm atmosphere. The ceiling was lowered by 5” but the reflection of the stretch ceiling gave the illusion of a 13’ ceiling with a beige color blending beautifully with the décor.
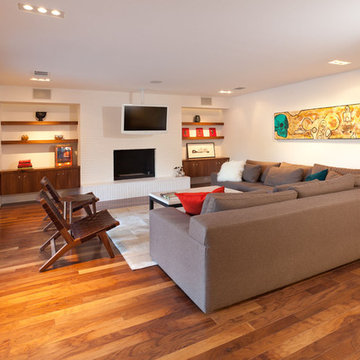
Whole house remodel of a mid-century modern cmu home built in the 1950's. Warm white walls with solid walnut floor planks and walnut millwork. Chocolate Corian countertops. Large format porcelain tile. Heath Ceramics backsplash.
Mike Graff
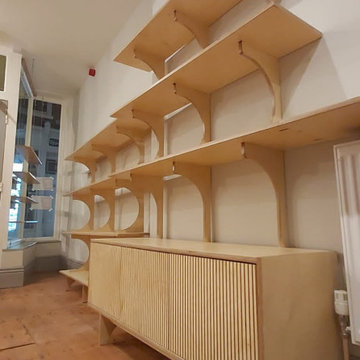
Birch Plywood Furniture made and created for Avorium London In York, made to design from Poppy Nobel interiors.
All made and finished in our workshop and installed on site with all fixtures and fittings.
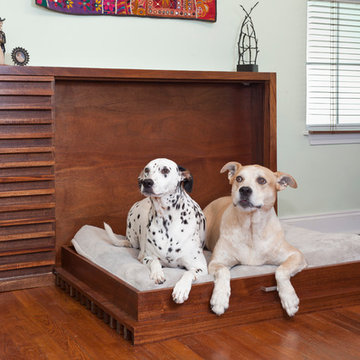
This modern pet bed was created for people with large dogs and tight spaces. This patent pending design is elegant when folded up during parties or gatherings and easily comes down for perfect pet comfort.
The Murphy's Paw Fold Up Pet Bed was designed by Clark | Richardson Architects. Andrea Calo Photographer.
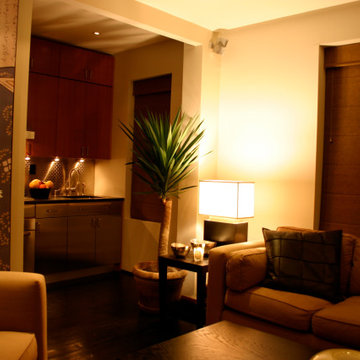
low furniture evokes space and height
Idées déco pour un petit salon moderne ouvert avec un mur gris, parquet foncé, un téléviseur fixé au mur et un sol noir.
Idées déco pour un petit salon moderne ouvert avec un mur gris, parquet foncé, un téléviseur fixé au mur et un sol noir.
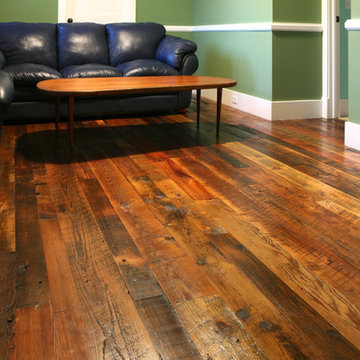
During the late 1800s and early 1900s, many farmers who lived in the fertile valleys of Pennsylvania’s Susquehanna River and Allegheny Mountains grew tobacco. Using a mixture of pine species as siding, floor joists and roof rafters, they constructed barns for drying tobacco – a unique process that gave what we call tobacco pine its heavily mixed color and character (without odor).
Tobacco-stained pine hardwood flooring creates a unique, “old pine” appearance with deep, rich shades of brown and red intermingled with the wood’s original honey color. This dark, naturally weathered look will help you add warmth and charm to a more rustic décor.
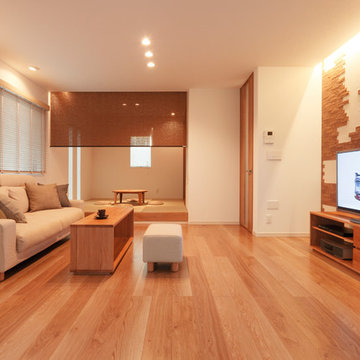
世界で一番近いリゾート・・・それは屋上庭園
2階のリビング
Aménagement d'un salon moderne avec un mur blanc, parquet clair, un téléviseur indépendant et un sol beige.
Aménagement d'un salon moderne avec un mur blanc, parquet clair, un téléviseur indépendant et un sol beige.
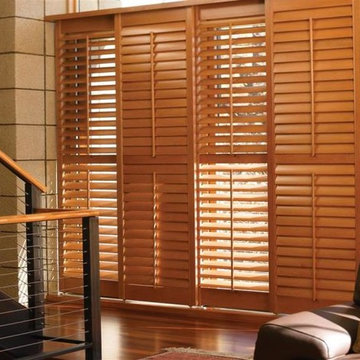
Inspiration pour un grand salon mansardé ou avec mezzanine minimaliste avec un mur beige, un sol en bois brun et un sol marron.
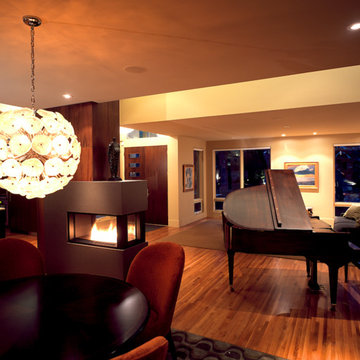
This 1899 cottage, built in the Denver Country Club neighborhood, was the victim of many extensive remodels over the decades. Our renovation carried the mid-century character throughout the home. The living spaces now flow out to a glass hallway that surrounds the courtyard. A reconfigured master suite and new kitchen addition act as bookends to either side of this magnificent secret garden.
Photograph: Andrew Vargo
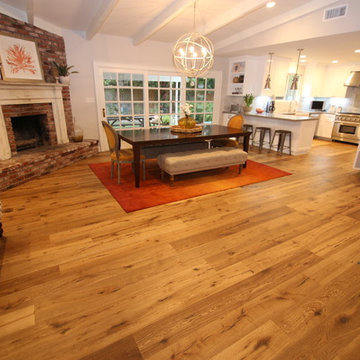
Dining room with modern lightning fixture
Réalisation d'un très grand salon minimaliste ouvert avec un mur beige, un sol en bois brun, une cheminée d'angle, un manteau de cheminée en brique, aucun téléviseur, un bar de salon et un sol marron.
Réalisation d'un très grand salon minimaliste ouvert avec un mur beige, un sol en bois brun, une cheminée d'angle, un manteau de cheminée en brique, aucun téléviseur, un bar de salon et un sol marron.
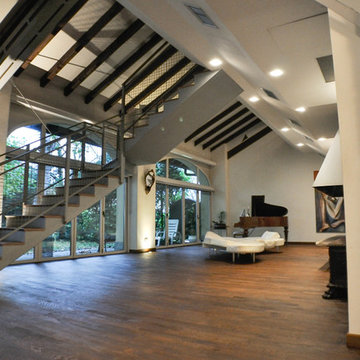
Ristrutturazione completa
Ampia villa in città, all'interno di un contesto storico unico. Spazi ampi e moderni suddivisi su due piani.
L'intervento è stato un importante restauro dell'edificio ma è anche caratterizzato da scelte che hanno permesso di far convivere storico e moderno in spazi ricercati e raffinati.
Sala svago e tv. Sono presenti tappeti ed è evidente il camino passante tra questa stanza ed il salone principale. Evidenti le volte a crociera che connotano il locale che antecedentemente era adibito a stalla. Le murature in mattoni a vista sono stati accuratamente ristrutturati
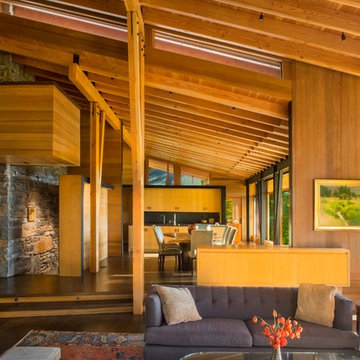
A rustic-modern house designed to grow organically from its site, overlooking a cornfield, river and mountains in the distance. Indigenous stone and wood materials were taken from the site and incorporated into the structure, which was articulated to honestly express the means of construction. Notable features include an open living/dining/kitchen space with window walls taking in the surrounding views, and an internally-focused circular library celebrating the home owner’s love of literature.
Phillip Spears Photographer
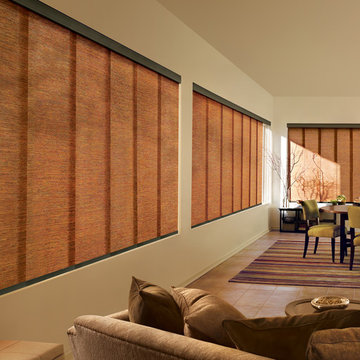
Hunter Douglas
Réalisation d'un grand salon minimaliste ouvert avec un mur beige, un sol en bois brun, aucune cheminée et aucun téléviseur.
Réalisation d'un grand salon minimaliste ouvert avec un mur beige, un sol en bois brun, aucune cheminée et aucun téléviseur.
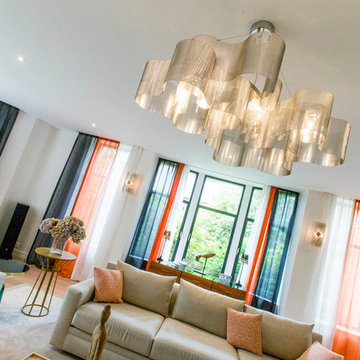
Exemple d'un grand salon blanc et bois moderne ouvert avec un mur blanc, parquet clair, aucune cheminée, un sol marron et éclairage.

Idée de décoration pour un grand salon minimaliste avec un mur gris, aucune cheminée, un téléviseur indépendant, un sol beige, un plafond en bois, du papier peint et un sol en contreplaqué.
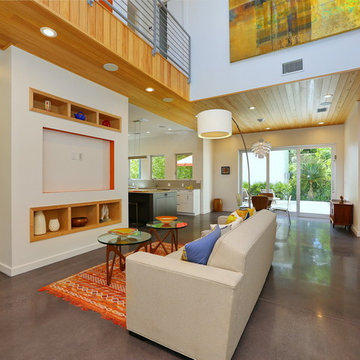
Idée de décoration pour un salon minimaliste de taille moyenne et ouvert avec un mur blanc, sol en béton ciré et un téléviseur encastré.
Idées déco de salons modernes de couleur bois
7
