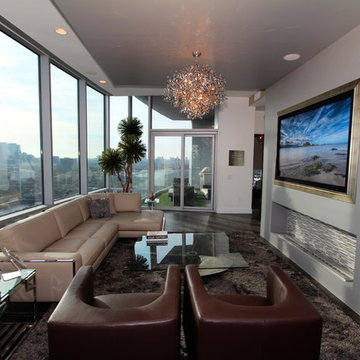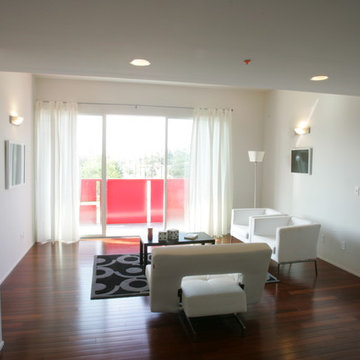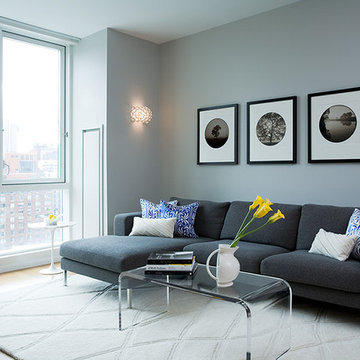Idées déco de salons modernes gris
Trier par :
Budget
Trier par:Populaires du jour
41 - 60 sur 24 069 photos
1 sur 3
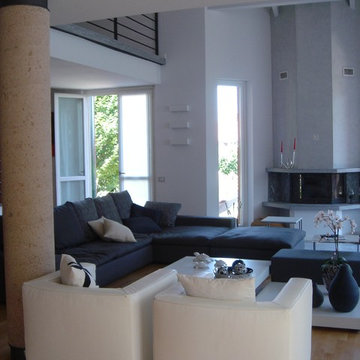
DOPO. A volte basta cambiare poco,,,
E' bastato rinfrescare i colori delle pareti, sostituire dei punti luce e cambiare dei divani.
Réalisation d'un grand salon minimaliste avec un mur blanc, parquet clair, une cheminée standard et un manteau de cheminée en plâtre.
Réalisation d'un grand salon minimaliste avec un mur blanc, parquet clair, une cheminée standard et un manteau de cheminée en plâtre.

On a bare dirt lot held for many years, the design conscious client was now given the ultimate palette to bring their dream home to life. This brand new single family residence includes 3 bedrooms, 3 1/2 Baths, kitchen, dining, living, laundry, one car garage, and second floor deck of 352 sq. ft.

Cette image montre un salon minimaliste de taille moyenne et ouvert avec un mur gris, un sol en bois brun, une cheminée ribbon, un manteau de cheminée en pierre, un téléviseur indépendant, un sol marron et éclairage.
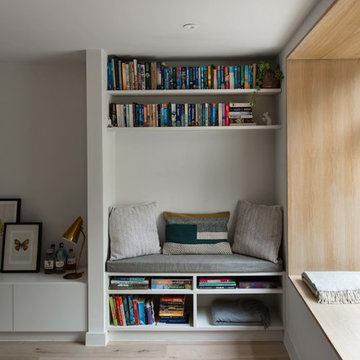
Idées déco pour un petit salon moderne ouvert avec une bibliothèque ou un coin lecture, parquet clair et un mur blanc.
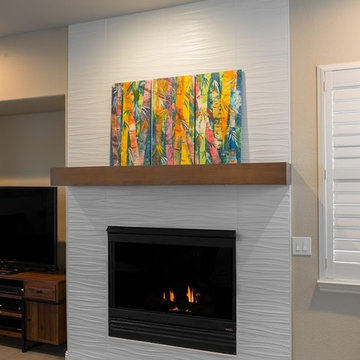
This kitchen and great room was design by Annette Starkey at Living Environment Design and built by Stellar Renovations. Crystal Cabinets, quartz countertops with a waterfall edge, lots of in-cabinet and under-cabinet lighting, and custom tile contribute to this beautiful space.
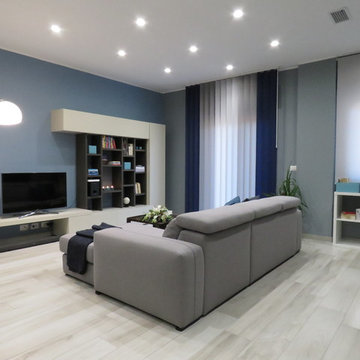
Zona living caratterizzata da un open space valorizzato dai colori. Parete attrezzata moderna costituita da vani chiusi e vani a giorno. Divano grigio con penisola, caratterizzato da cuciture a vista di colore blu.
A parete è stato inserito un colore grigio che conferisce eleganza e carattere all'intero ambiente. Solo la parete che fa da fondo alla parete attrezzata è stata colorata con una piacevole gradazione di blu.
A pavimento un gres porcellanato effetto legno.
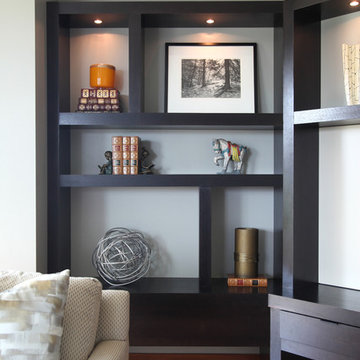
S.Photography
Dura Supreme Cabinetry
Cette image montre un salon minimaliste ouvert avec une cheminée standard, un manteau de cheminée en bois, un téléviseur encastré, un mur gris et parquet clair.
Cette image montre un salon minimaliste ouvert avec une cheminée standard, un manteau de cheminée en bois, un téléviseur encastré, un mur gris et parquet clair.
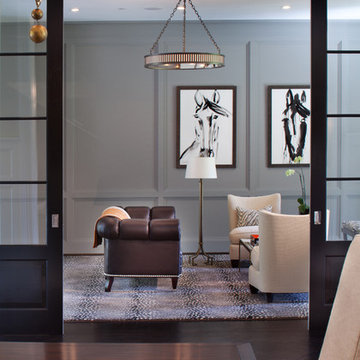
Morgan Howarth Photography
Idée de décoration pour un salon minimaliste avec éclairage.
Idée de décoration pour un salon minimaliste avec éclairage.
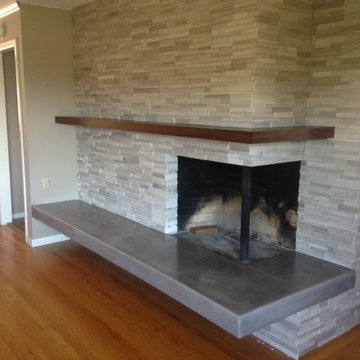
The floating mantel was made to wrap around the side of the corner fireplace.
Idées déco pour un grand salon moderne ouvert avec une salle de réception, un mur gris, un sol en bois brun, une cheminée d'angle, un manteau de cheminée en pierre et aucun téléviseur.
Idées déco pour un grand salon moderne ouvert avec une salle de réception, un mur gris, un sol en bois brun, une cheminée d'angle, un manteau de cheminée en pierre et aucun téléviseur.
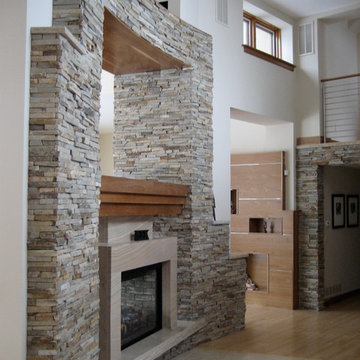
Réalisation d'un grand salon minimaliste ouvert avec une salle de réception, un mur blanc, parquet clair, une cheminée double-face et un manteau de cheminée en pierre.
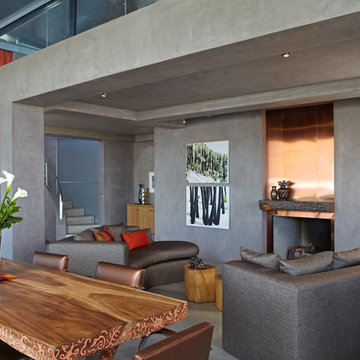
Photo: Doug Hill
Réalisation d'un salon minimaliste avec sol en béton ciré, un mur gris et un manteau de cheminée en métal.
Réalisation d'un salon minimaliste avec sol en béton ciré, un mur gris et un manteau de cheminée en métal.
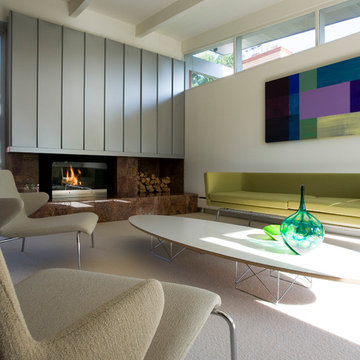
Fifty years ago, a sculptor, Jean Neufeld, moved into a new home at 40 South Bellaire Street in Hilltop. The home, designed by a noted passive solar Denver architect, was both her house and her studio. Today the home is a piece of sculpture – a testament to the original architect’s artistry; and amid the towering, new, custom homes of Hilltop, is a reminder that small things can be highly prized.
The ‘U’ shaped, 2100 SF existing house was designed to focus on a south facing courtyard. When recently purchased by the new owners, it still had its original red metal kitchen cabinets, birch cabinetry, shoji screen walls, and an earth toned palette of materials and colors. Much of the original owners’ furniture was sold with the house to the new owners, a young couple with a passion for collecting contemporary art and mid-century modern era furniture.
The original architect designed a house that speaks of economic stewardship, environmental quality, easy living and simple beauty. Our remodel and renovation extends on these intentions. Ultimately, the goal was finding the right balance between old and new by recognizing the inherent qualities in a house that quietly existed in the midst of a neighborhood that has lost sight of its heritage.
Photo - Frank Ooms

Photograph by Art Gray
Aménagement d'un salon moderne de taille moyenne et ouvert avec une bibliothèque ou un coin lecture, un mur blanc, sol en béton ciré, une cheminée standard, un manteau de cheminée en carrelage, aucun téléviseur et un sol gris.
Aménagement d'un salon moderne de taille moyenne et ouvert avec une bibliothèque ou un coin lecture, un mur blanc, sol en béton ciré, une cheminée standard, un manteau de cheminée en carrelage, aucun téléviseur et un sol gris.
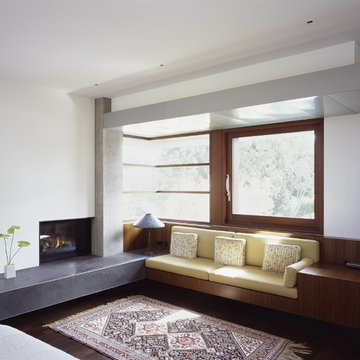
The horizontal planes of the exterior canopies in charcoal gray Rheinzink, an alloy imported from Germany, move seamlessly from indoors to out, slicing through the cubic masses to transform into elegant materially rich ceilings. (Photo: Sharon Risedorph)
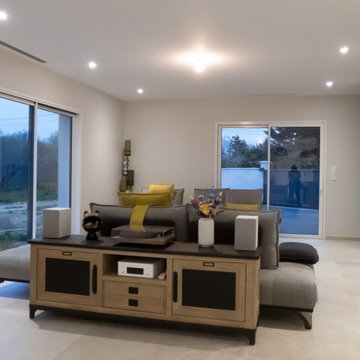
Les clients avaient besoin d'aide sur l'aménagement et la mise en couleur de ce grand espace. Avec cette nouvelle maison, leur souhait était de gagner en luminosité avec des grandes baies vitrées, malgré cela, comment aménager ces lieux ?
La proposition les a séduit puisqu'elle a été reproduite à l'identique ! Une étude des matières et couleurs, des axes de circulation à respecter et des volumes pour conserver un espace harmonieux et agréable ont été les missions principales de ce projet.
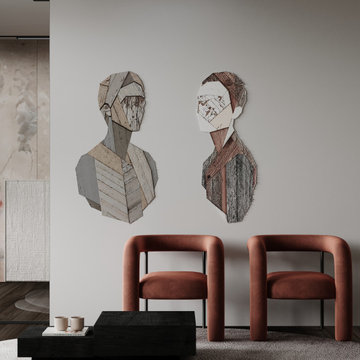
Idée de décoration pour un grand salon gris et noir minimaliste fermé avec un mur beige, un sol en bois brun, un téléviseur fixé au mur, un sol marron, un plafond voûté, du lambris et canapé noir.
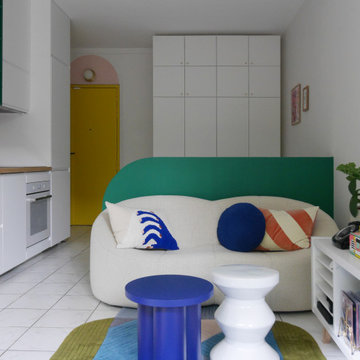
Cuisine ouverte dans salon
Idées déco pour un petit salon moderne ouvert avec un mur rose, un sol en carrelage de céramique et un sol blanc.
Idées déco pour un petit salon moderne ouvert avec un mur rose, un sol en carrelage de céramique et un sol blanc.
Idées déco de salons modernes gris
3
