Idées déco de salons montagne
Trier par :
Budget
Trier par:Populaires du jour
41 - 60 sur 3 729 photos
1 sur 3
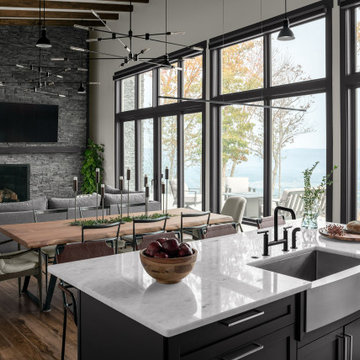
Open concept living/dining/kitchen with stone wall accents and large windows to capture the views.
Idées déco pour un salon montagne de taille moyenne et ouvert avec un mur blanc, un sol en bois brun, une cheminée standard, un manteau de cheminée en pierre, un téléviseur fixé au mur et un sol marron.
Idées déco pour un salon montagne de taille moyenne et ouvert avec un mur blanc, un sol en bois brun, une cheminée standard, un manteau de cheminée en pierre, un téléviseur fixé au mur et un sol marron.
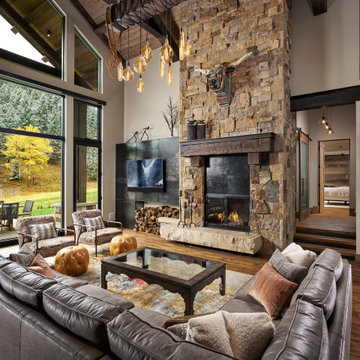
Exemple d'un grand salon montagne ouvert avec un mur blanc, une cheminée standard, un manteau de cheminée en pierre, un téléviseur fixé au mur, un sol marron et parquet foncé.
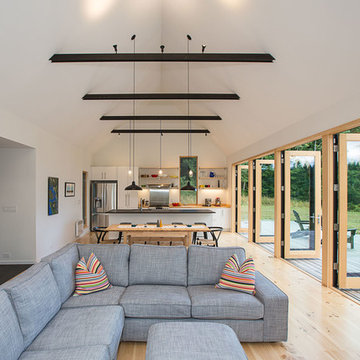
Photographer: Alexander Canaria and Taylor Proctor
Exemple d'un petit salon montagne ouvert avec un mur blanc et parquet clair.
Exemple d'un petit salon montagne ouvert avec un mur blanc et parquet clair.
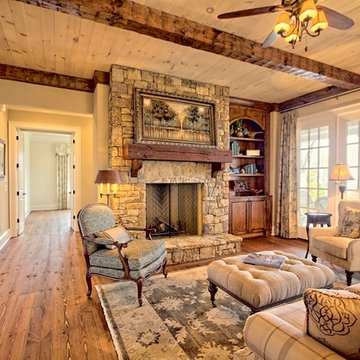
Aménagement d'un salon montagne de taille moyenne et ouvert avec une salle de réception, un mur beige, parquet clair, une cheminée standard, un manteau de cheminée en pierre et aucun téléviseur.
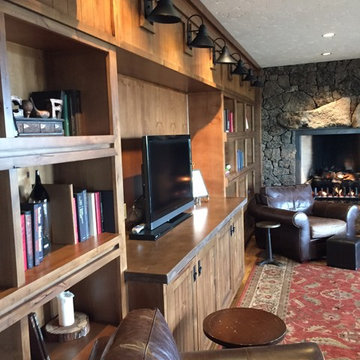
Cette image montre un grand salon chalet fermé avec un mur marron, un sol en bois brun, une cheminée standard, un manteau de cheminée en pierre et un téléviseur encastré.
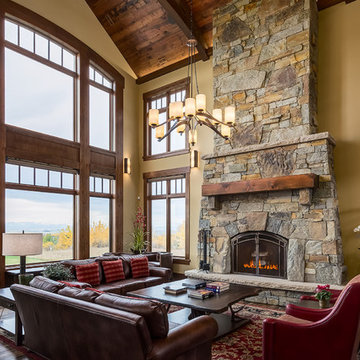
Photographer: Calgary Photos
Builder: www.timberstoneproperties.ca
Idées déco pour un grand salon montagne ouvert avec un mur jaune, un sol en bois brun, une cheminée standard, un manteau de cheminée en pierre, aucun téléviseur, un sol marron et éclairage.
Idées déco pour un grand salon montagne ouvert avec un mur jaune, un sol en bois brun, une cheminée standard, un manteau de cheminée en pierre, aucun téléviseur, un sol marron et éclairage.
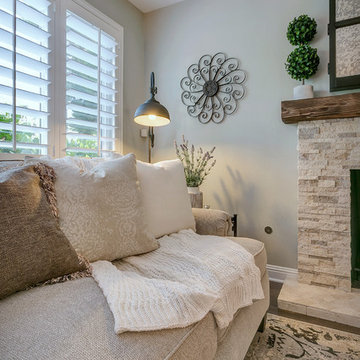
I started by redesigning their fireplace with a stacked stone surround, travertine herringbone hearth and I had my handyman make me a rustic wood mantel. Above, we mounted the TV, but it was quite unsightly, so we hung a mirrored cabinet over it to hide it. Next up were the rustic wood clad walls. I wanted to bring some warmth and texture to the space by adding a wood element. I had the same handyman install this labor of love. A new chandelier replaced the old ceiling fan, new custom drapes were installed, the chest of drawers was repainted and all furnishings and decor are new with the exception of the coffee table and a side table. The result is another simple, rustic and cozy space to relax with family and friends.
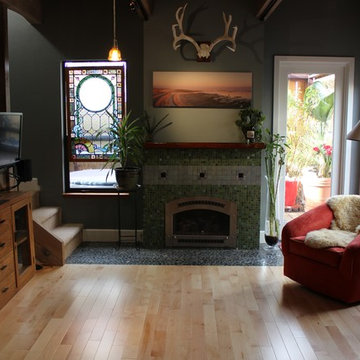
Sausalito Style!
This houseboat owner maximizes his small space. He is an artist and had a vision. We worked with his drawings for a couple of years before the his vision was clear. The river stone and maple hardwood are perfectly flush to eliminate any trip hazard on the way to the wool carpeted stairs.
123-Floor Inc.
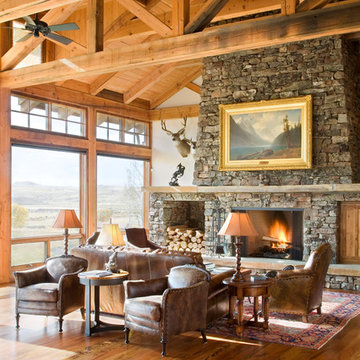
Idée de décoration pour un salon chalet ouvert et de taille moyenne avec une salle de réception, un mur blanc, un sol en bois brun, une cheminée standard, un manteau de cheminée en pierre et éclairage.

Open Kitchen with entry hall adjacent.
Image: Ellis A. Schoichet AIA
Cette photo montre un petit salon mansardé ou avec mezzanine montagne avec un mur marron, un sol en bois brun, un poêle à bois et un sol marron.
Cette photo montre un petit salon mansardé ou avec mezzanine montagne avec un mur marron, un sol en bois brun, un poêle à bois et un sol marron.
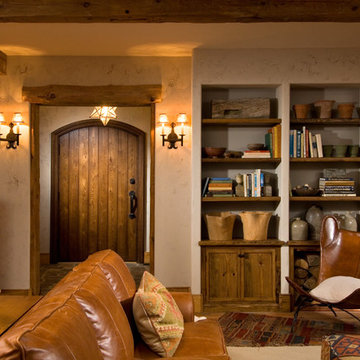
A European-California influenced Custom Home sits on a hill side with an incredible sunset view of Saratoga Lake. This exterior is finished with reclaimed Cypress, Stucco and Stone. While inside, the gourmet kitchen, dining and living areas, custom office/lounge and Witt designed and built yoga studio create a perfect space for entertaining and relaxation. Nestle in the sun soaked veranda or unwind in the spa-like master bath; this home has it all. Photos by Randall Perry Photography.
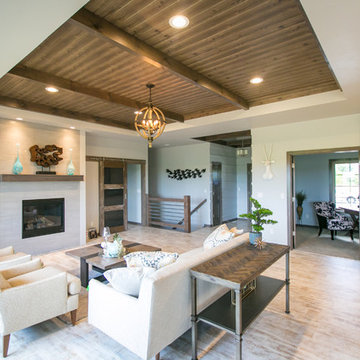
This living area is a great balance of modern and rustic with custom designed and crafted ceiling details, stairway and metal/wood barn door.
Inspiration pour un grand salon chalet ouvert avec une salle de réception, un mur blanc, un sol en vinyl, une cheminée standard et un manteau de cheminée en carrelage.
Inspiration pour un grand salon chalet ouvert avec une salle de réception, un mur blanc, un sol en vinyl, une cheminée standard et un manteau de cheminée en carrelage.
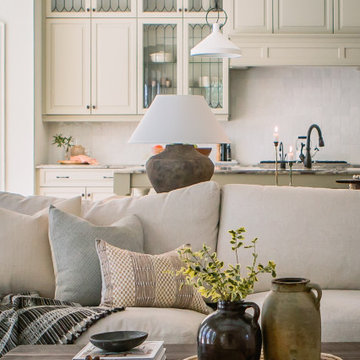
modern rustic
california rustic
rustic Scandinavian
Aménagement d'un salon montagne de taille moyenne et ouvert avec parquet clair, une cheminée standard, un manteau de cheminée en pierre, un téléviseur fixé au mur, un sol jaune et poutres apparentes.
Aménagement d'un salon montagne de taille moyenne et ouvert avec parquet clair, une cheminée standard, un manteau de cheminée en pierre, un téléviseur fixé au mur, un sol jaune et poutres apparentes.

A great place to relax and enjoy the views of the Gore Range mountains. We expanded the seating area with the use of the camel leather daybed / chaise. The color palette is so fun - in the mix of olive, mustard, and teal subdued by the rich deep gray mohair sofa.
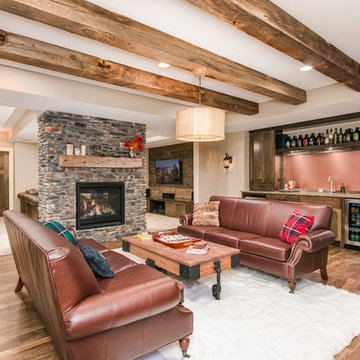
Scott Amundson Photography
Aménagement d'un salon montagne de taille moyenne avec un mur beige, sol en stratifié, une cheminée double-face, un manteau de cheminée en pierre et un sol marron.
Aménagement d'un salon montagne de taille moyenne avec un mur beige, sol en stratifié, une cheminée double-face, un manteau de cheminée en pierre et un sol marron.
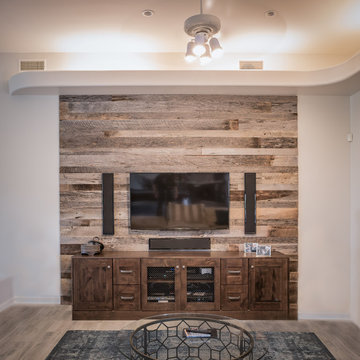
Rustic modern media room utilizing natural materials and elements
Cette image montre un salon chalet de taille moyenne et ouvert avec une salle de réception, un mur beige, parquet clair, aucune cheminée et un téléviseur fixé au mur.
Cette image montre un salon chalet de taille moyenne et ouvert avec une salle de réception, un mur beige, parquet clair, aucune cheminée et un téléviseur fixé au mur.
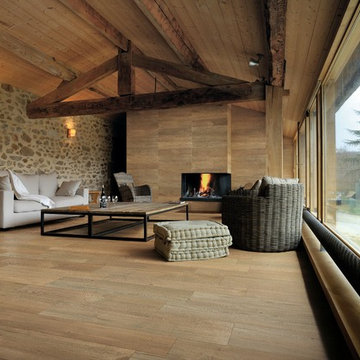
Réalisation d'un grand salon chalet ouvert avec une salle de réception, un mur beige, parquet clair, une cheminée double-face, un manteau de cheminée en bois et aucun téléviseur.

Ethan Rohloff Photography
Idée de décoration pour un salon chalet ouvert et de taille moyenne avec un mur blanc, une salle de réception, parquet en bambou et aucun téléviseur.
Idée de décoration pour un salon chalet ouvert et de taille moyenne avec un mur blanc, une salle de réception, parquet en bambou et aucun téléviseur.
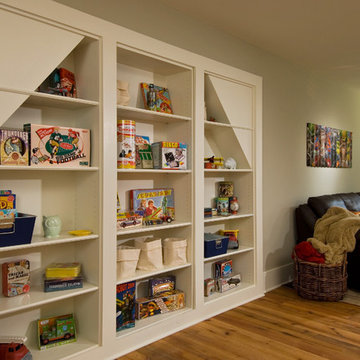
A European-California influenced Custom Home sits on a hill side with an incredible sunset view of Saratoga Lake. This exterior is finished with reclaimed Cypress, Stucco and Stone. While inside, the gourmet kitchen, dining and living areas, custom office/lounge and Witt designed and built yoga studio create a perfect space for entertaining and relaxation. Nestle in the sun soaked veranda or unwind in the spa-like master bath; this home has it all. Photos by Randall Perry Photography.
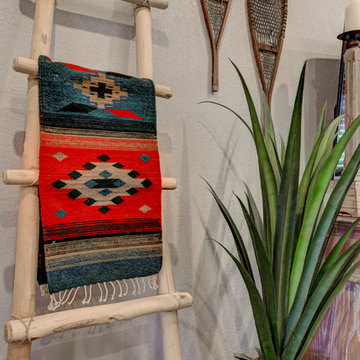
Inspiration pour un salon chalet de taille moyenne et ouvert avec un mur gris, un sol en bois brun, une cheminée standard, un manteau de cheminée en brique, un téléviseur fixé au mur et un sol marron.
Idées déco de salons montagne
3