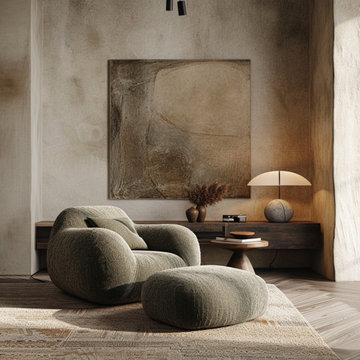Idées déco de salons montagne
Trier par :
Budget
Trier par:Populaires du jour
121 - 140 sur 3 729 photos
1 sur 3
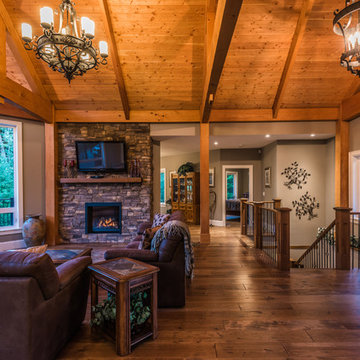
The great room has a great rustic in-the-woods feel, with spectacular timber frame beams, an a-frame open concept, and a focus on natural elements and materials throughout the home. . The end result is a true “cabin in the woods” experience.
Artez photography
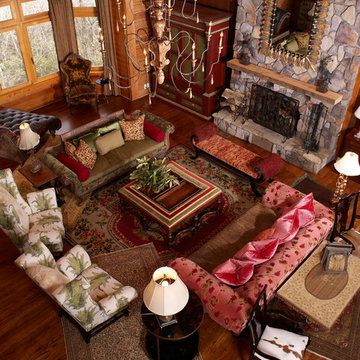
Warming up a large mountain home with velvets, wood, stone and custom furnishings
Idée de décoration pour un très grand salon chalet ouvert avec un mur marron, parquet clair, une cheminée standard, un manteau de cheminée en pierre, un téléviseur dissimulé et une salle de réception.
Idée de décoration pour un très grand salon chalet ouvert avec un mur marron, parquet clair, une cheminée standard, un manteau de cheminée en pierre, un téléviseur dissimulé et une salle de réception.
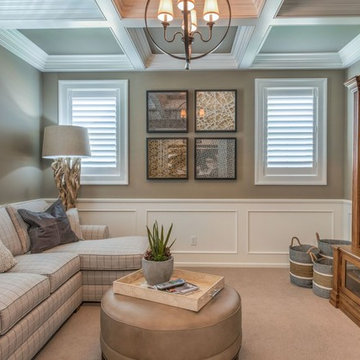
Colleen Gahry-Robb, Interior Designer / Ethan Allen, Auburn Hills, MI
Cette photo montre un petit salon montagne fermé avec une bibliothèque ou un coin lecture, un mur beige, moquette, aucune cheminée, un téléviseur encastré et un sol beige.
Cette photo montre un petit salon montagne fermé avec une bibliothèque ou un coin lecture, un mur beige, moquette, aucune cheminée, un téléviseur encastré et un sol beige.

Cory Klein Photography
Idée de décoration pour un grand salon chalet ouvert avec une salle de réception, un mur beige, parquet clair, un sol marron, cheminée suspendue et un manteau de cheminée en pierre.
Idée de décoration pour un grand salon chalet ouvert avec une salle de réception, un mur beige, parquet clair, un sol marron, cheminée suspendue et un manteau de cheminée en pierre.
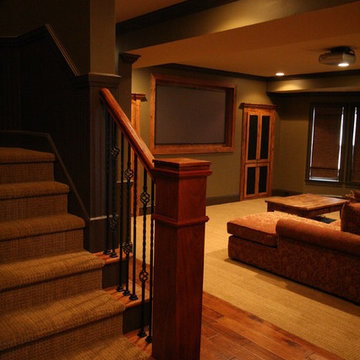
Exemple d'un salon montagne de taille moyenne et ouvert avec un bar de salon, un mur vert, moquette, un téléviseur encastré et un sol beige.

Barn Pros Denali barn apartment model in a 36' x 60' footprint with Ranchwood rustic siding, Classic Equine stalls and Dutch doors. Construction by Red Pine Builders www.redpinebuilders.com
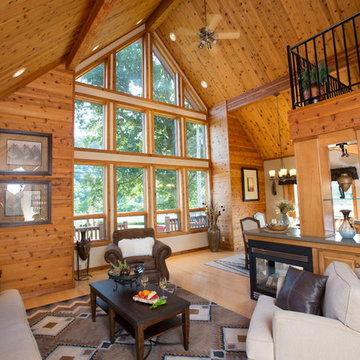
Idées déco pour un salon montagne de taille moyenne et ouvert avec parquet clair.
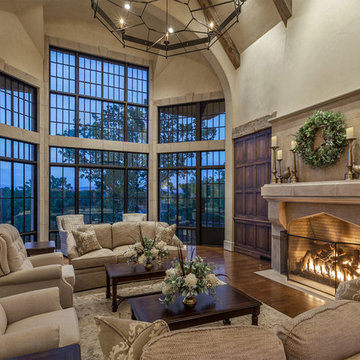
This charming European-inspired home juxtaposes old-world architecture with more contemporary details. The exterior is primarily comprised of granite stonework with limestone accents. The stair turret provides circulation throughout all three levels of the home, and custom iron windows afford expansive lake and mountain views. The interior features custom iron windows, plaster walls, reclaimed heart pine timbers, quartersawn oak floors and reclaimed oak millwork.
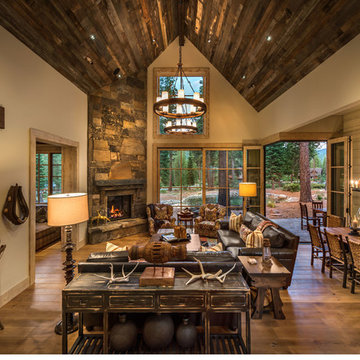
Vance Fox Photography
Aménagement d'un grand salon montagne ouvert avec une salle de réception, un mur beige, parquet clair, une cheminée standard, un manteau de cheminée en pierre et aucun téléviseur.
Aménagement d'un grand salon montagne ouvert avec une salle de réception, un mur beige, parquet clair, une cheminée standard, un manteau de cheminée en pierre et aucun téléviseur.
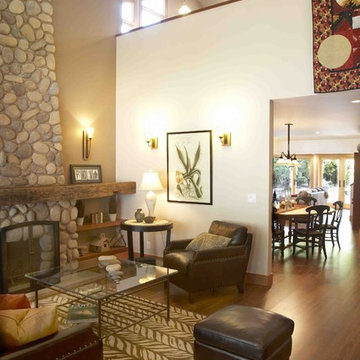
Reclaimed wood beams, salvaged from an old barn are used as a mantel over a wood burning fireplace.
Douglas fir shelves are fitted underneath with hidden supports. The fireplace is cladded with CalStone.
Staging by Karen Salveson, Miss Conception Design
Photography by Peter Fox Photography
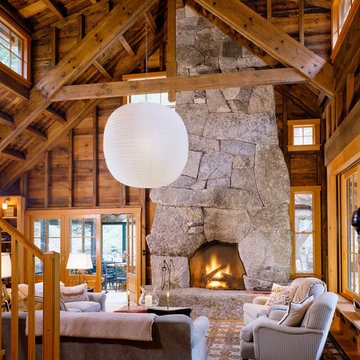
Brian Vanden Brink
Cette photo montre un grand salon montagne ouvert avec un sol en bois brun, une cheminée standard, un manteau de cheminée en pierre et aucun téléviseur.
Cette photo montre un grand salon montagne ouvert avec un sol en bois brun, une cheminée standard, un manteau de cheminée en pierre et aucun téléviseur.
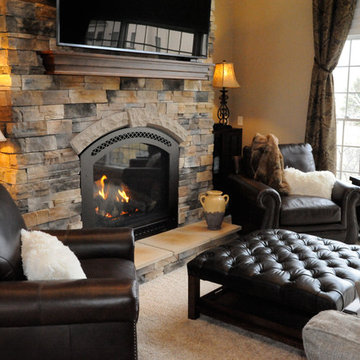
Remodel in Strongsville
Photo by Donna Duchek
Cette image montre un grand salon chalet fermé avec une salle de réception, un mur beige, moquette, une cheminée standard, un téléviseur fixé au mur, un sol beige et un manteau de cheminée en pierre.
Cette image montre un grand salon chalet fermé avec une salle de réception, un mur beige, moquette, une cheminée standard, un téléviseur fixé au mur, un sol beige et un manteau de cheminée en pierre.
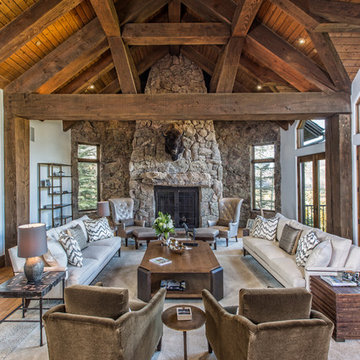
Aménagement d'un grand salon montagne ouvert avec une salle de réception, un mur blanc, moquette, une cheminée standard, un manteau de cheminée en pierre, aucun téléviseur et un sol gris.
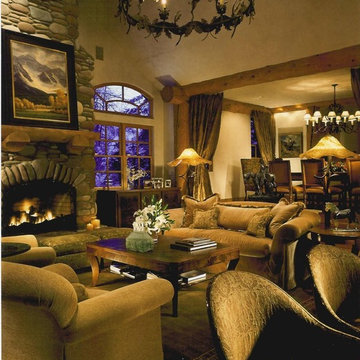
The color scheme in the antique carpet, fabrics, blown glass was a golden beige with moss green.
There is a subtle separation of the dining room with Bergamo fabric curtains and the sofa is a low back J Robert Scott piece with accent silk pillows by Nancy Corzine and Pindler & Pindler.
While most of the furniture was replaced, the antique dining chairs were upholstered in Kravetcouture and leather.
The coffee table and side tables are all natural walnut custom clean line pieces that we designed as well as the pop up TV cabinet that conceals all of the electronics.
Keeping with the idea of classical functional floor lamps we worked with the artist to brow two very large custom shades and worked with the metal workers on a artistic contemporary base design in sealed rusted metal.
Since the bar is sunken down, this allowed for chairs by Dessin Fournir that could swivel 360 degrees and be used for seating in the living room or at the bar.
The existing home was a rustic log design with a typical Indian rug and horn interior. The challenge was to create a refined eclectic interior that keeps the classical western art in combination with fine furniture, fabrics and accessories for a more refined and warn interior.
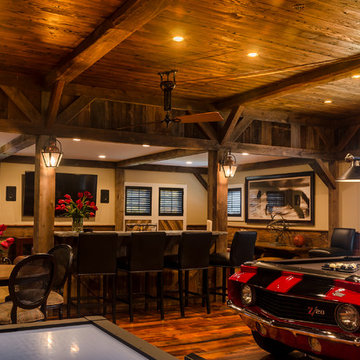
The addition to the rear of the barn provides an upstairs entertainment area.
Photo by: Daniel Contelmo Jr.
Réalisation d'un grand salon chalet ouvert avec un bar de salon, un mur beige, un sol en bois brun, une cheminée standard, un manteau de cheminée en pierre et un téléviseur fixé au mur.
Réalisation d'un grand salon chalet ouvert avec un bar de salon, un mur beige, un sol en bois brun, une cheminée standard, un manteau de cheminée en pierre et un téléviseur fixé au mur.
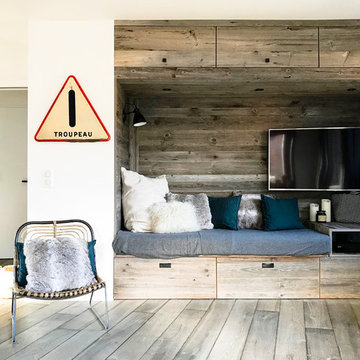
Marianne Meyer
Inspiration pour un grand salon chalet ouvert avec une bibliothèque ou un coin lecture, un mur blanc, parquet clair, un téléviseur fixé au mur, un sol beige et une cheminée standard.
Inspiration pour un grand salon chalet ouvert avec une bibliothèque ou un coin lecture, un mur blanc, parquet clair, un téléviseur fixé au mur, un sol beige et une cheminée standard.
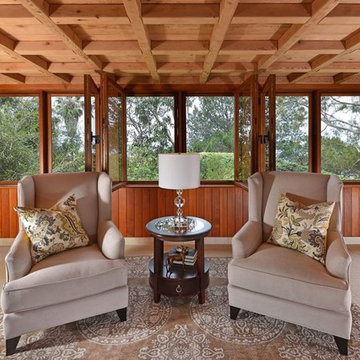
Idée de décoration pour un salon chalet de taille moyenne et fermé avec une salle de réception, un mur marron, un sol en travertin et un sol beige.
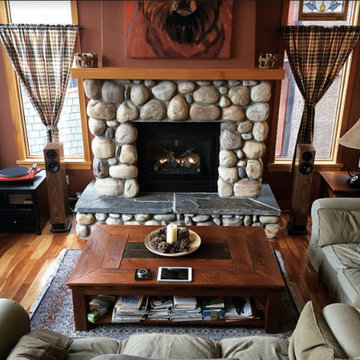
Inspiration pour un salon chalet de taille moyenne et ouvert avec une salle de réception, un mur marron, un sol en bois brun, une cheminée standard, un manteau de cheminée en pierre, aucun téléviseur et un sol beige.
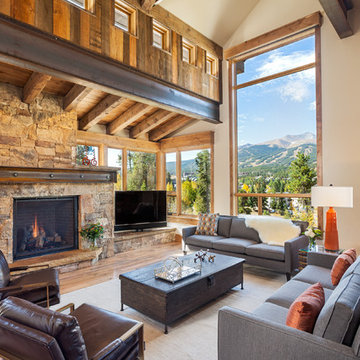
Pinnacle Mountain Homes
Breckenridge, CO 80424
Cette image montre un salon chalet de taille moyenne et ouvert avec un mur beige, une cheminée standard, un manteau de cheminée en pierre, un téléviseur indépendant, un sol en bois brun, une salle de réception et un sol marron.
Cette image montre un salon chalet de taille moyenne et ouvert avec un mur beige, une cheminée standard, un manteau de cheminée en pierre, un téléviseur indépendant, un sol en bois brun, une salle de réception et un sol marron.
Idées déco de salons montagne
7
