Idées déco de salons noirs avec sol en béton ciré
Trier par :
Budget
Trier par:Populaires du jour
61 - 80 sur 842 photos
1 sur 3
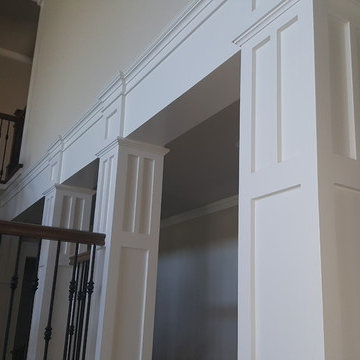
Cette image montre un grand salon traditionnel ouvert avec un mur beige, sol en béton ciré, une cheminée standard et un manteau de cheminée en pierre.

Shannon McGrath
Aménagement d'un salon contemporain de taille moyenne et ouvert avec sol en béton ciré et un mur blanc.
Aménagement d'un salon contemporain de taille moyenne et ouvert avec sol en béton ciré et un mur blanc.
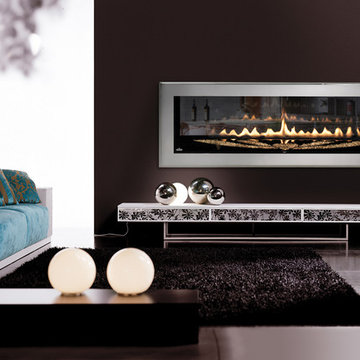
Idée de décoration pour un salon minimaliste ouvert et de taille moyenne avec une salle de réception, un mur marron, aucun téléviseur, un sol marron, sol en béton ciré, une cheminée ribbon et un manteau de cheminée en métal.
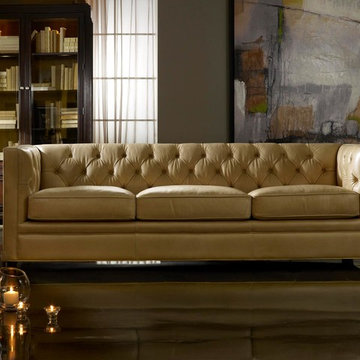
Aménagement d'un salon classique de taille moyenne et fermé avec une salle de réception, un mur gris, sol en béton ciré, aucune cheminée, aucun téléviseur et un sol noir.

Idées déco pour un grand salon sud-ouest américain ouvert avec un mur blanc, une cheminée ribbon, un manteau de cheminée en béton, une salle de réception, aucun téléviseur, sol en béton ciré et un sol gris.

Living room looking towards the North Cascades.
Image by Steve Brousseau
Cette image montre un petit salon urbain ouvert avec un mur blanc, sol en béton ciré, un poêle à bois, un sol gris et un manteau de cheminée en plâtre.
Cette image montre un petit salon urbain ouvert avec un mur blanc, sol en béton ciré, un poêle à bois, un sol gris et un manteau de cheminée en plâtre.
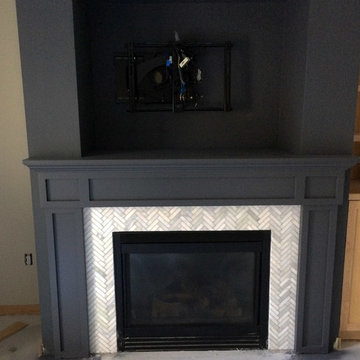
Exemple d'un salon tendance de taille moyenne et ouvert avec une salle de réception, un mur gris, sol en béton ciré, une cheminée standard, un manteau de cheminée en carrelage et un téléviseur fixé au mur.

Cette image montre un très grand salon nordique ouvert avec un mur gris, sol en béton ciré et aucune cheminée.

This 15 ft high loft and it's window wall allow a lot of light in the space. The concrete walls and floors are original from the building formal life as a warehouse
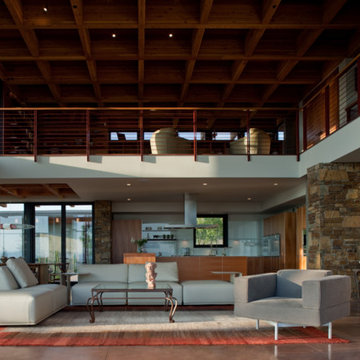
Timmerman Photography
Inspiration pour un très grand salon design ouvert avec sol en béton ciré, une salle de réception et un sol marron.
Inspiration pour un très grand salon design ouvert avec sol en béton ciré, une salle de réception et un sol marron.
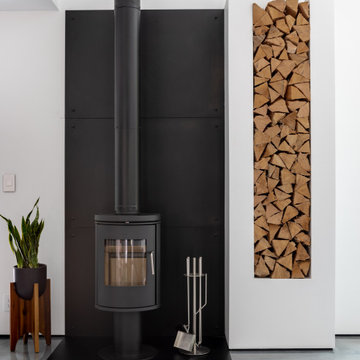
Morso woodstove
Idées déco pour un salon moderne avec sol en béton ciré, un poêle à bois, un téléviseur encastré et un sol gris.
Idées déco pour un salon moderne avec sol en béton ciré, un poêle à bois, un téléviseur encastré et un sol gris.

Exemple d'un très grand salon tendance ouvert avec un mur marron, sol en béton ciré, un téléviseur encastré et un sol blanc.

Emma Thompson
Cette photo montre un salon scandinave de taille moyenne et ouvert avec un mur blanc, sol en béton ciré, un poêle à bois, un téléviseur indépendant, un sol gris et éclairage.
Cette photo montre un salon scandinave de taille moyenne et ouvert avec un mur blanc, sol en béton ciré, un poêle à bois, un téléviseur indépendant, un sol gris et éclairage.
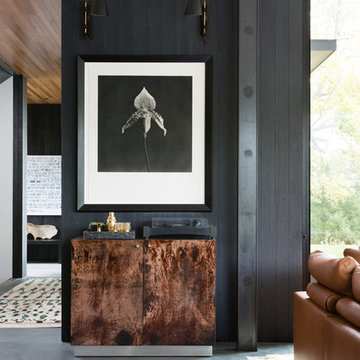
Suzanna Scott
Réalisation d'un salon design avec un mur noir, sol en béton ciré et un sol gris.
Réalisation d'un salon design avec un mur noir, sol en béton ciré et un sol gris.
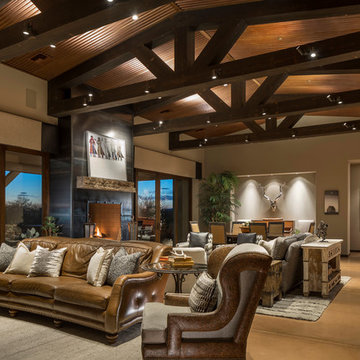
Idées déco pour un grand salon sud-ouest américain ouvert avec un mur beige, sol en béton ciré, une cheminée standard, un manteau de cheminée en métal, un téléviseur fixé au mur, une salle de réception et un sol marron.

Located near the foot of the Teton Mountains, the site and a modest program led to placing the main house and guest quarters in separate buildings configured to form outdoor spaces. With mountains rising to the northwest and a stream cutting through the southeast corner of the lot, this placement of the main house and guest cabin distinctly responds to the two scales of the site. The public and private wings of the main house define a courtyard, which is visually enclosed by the prominence of the mountains beyond. At a more intimate scale, the garden walls of the main house and guest cabin create a private entry court.
A concrete wall, which extends into the landscape marks the entrance and defines the circulation of the main house. Public spaces open off this axis toward the views to the mountains. Secondary spaces branch off to the north and south forming the private wing of the main house and the guest cabin. With regulation restricting the roof forms, the structural trusses are shaped to lift the ceiling planes toward light and the views of the landscape.
A.I.A Wyoming Chapter Design Award of Citation 2017
Project Year: 2008
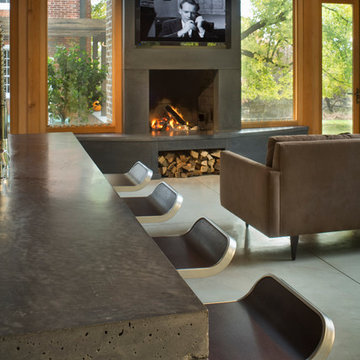
Concrete countertop
Cette photo montre un salon tendance avec un manteau de cheminée en béton et sol en béton ciré.
Cette photo montre un salon tendance avec un manteau de cheminée en béton et sol en béton ciré.
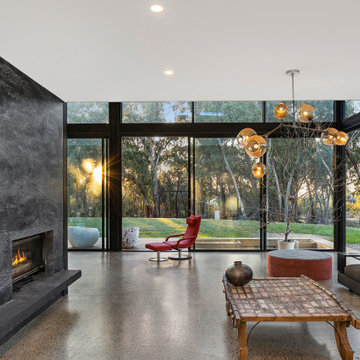
Cette image montre un grand salon minimaliste ouvert avec sol en béton ciré, une cheminée double-face, un manteau de cheminée en béton, un téléviseur encastré et un plafond voûté.
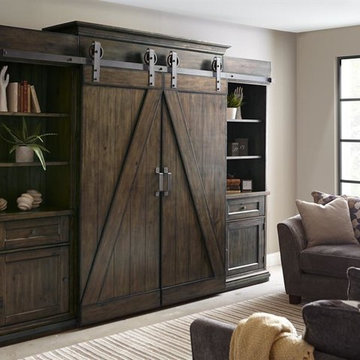
MAGNUSSEN – Harper Farm
Sliding pine barn board doors in the Harper Farm collection create a unique rustic wall system which would easily be as at home in an industrial setting as down on the farm. Executed in a Warm Pine finish on pine veneers and solids, this entertainment unit boasts open and closed storage as well as adjustable shelves and pullout bin-style drawers to meet every media need. Complete with Magnussen’s attention to every detail, pier units feature LED lights and felt lined drawers while wire management and levelers are also included. All these details plus board and batten design showcase an ingenious metal rail sliding door system which add up to the perfectly designed media wall.
Idées déco de salons noirs avec sol en béton ciré
4
