Idées déco de salons noirs avec sol en béton ciré
Trier par :
Budget
Trier par:Populaires du jour
121 - 140 sur 839 photos
1 sur 3

Christopher Ciccone
Aménagement d'un salon contemporain avec sol en béton ciré et un poêle à bois.
Aménagement d'un salon contemporain avec sol en béton ciré et un poêle à bois.

In the case of the Ivy Lane residence, the al fresco lifestyle defines the design, with a sun-drenched private courtyard and swimming pool demanding regular outdoor entertainment.
By turning its back to the street and welcoming northern views, this courtyard-centred home invites guests to experience an exciting new version of its physical location.
A social lifestyle is also reflected through the interior living spaces, led by the sunken lounge, complete with polished concrete finishes and custom-designed seating. The kitchen, additional living areas and bedroom wings then open onto the central courtyard space, completing a sanctuary of sheltered, social living.
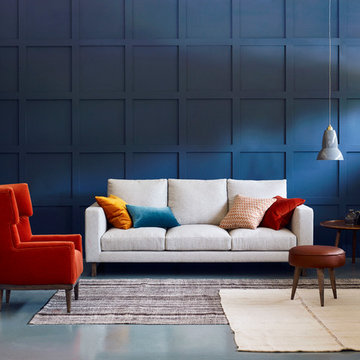
Big, comfy cushions for the whole family – wooden sleigh legs, for the grown-ups. A family sofa needs to be comfy, full stop. So we’ve given Hector extra padding around the arms, to cushion weary elbows and necks.
(Photography by Jake Curtis for Love Your Home)
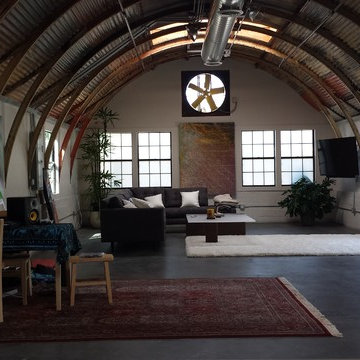
The new, open living space.
Exemple d'un grand salon éclectique fermé avec un mur blanc, sol en béton ciré et un téléviseur fixé au mur.
Exemple d'un grand salon éclectique fermé avec un mur blanc, sol en béton ciré et un téléviseur fixé au mur.
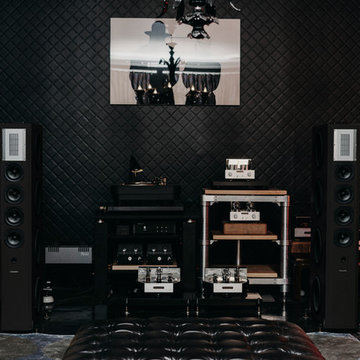
Oswald Mill Audio Tourmaline Direct Drive Turntable,
Coincident Frankenstein 300B and Coincident Dragon 211 Amplification,
Coincident Total Reference Limited Edition Speaker System,
Acoustic Dreams and Rockport Sirius pneumatic isolation system under turntable,
Photography: https://www.seekaxiom.com/
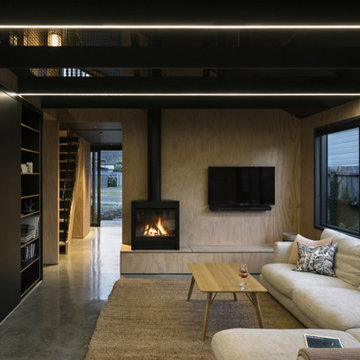
Simon Devitt
Réalisation d'un petit salon design ouvert avec sol en béton ciré et un téléviseur fixé au mur.
Réalisation d'un petit salon design ouvert avec sol en béton ciré et un téléviseur fixé au mur.
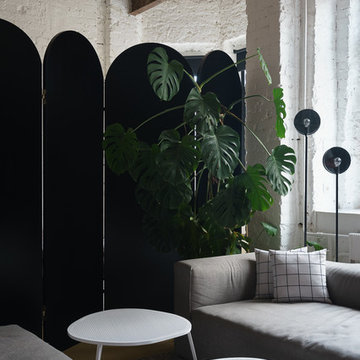
Idée de décoration pour un salon mansardé ou avec mezzanine nordique avec un mur noir, sol en béton ciré, aucun téléviseur et un sol beige.
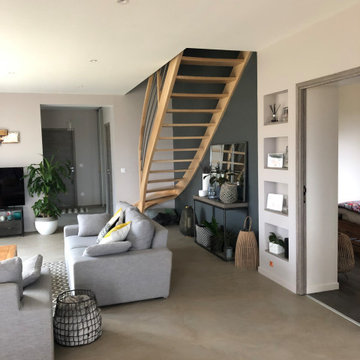
LE SALON : Les teintes naturelles et lumineuses sont dynamisées par ce gris intense de la montée d'escalier et met en valeur le bois clair.
Idée de décoration pour un salon design de taille moyenne et ouvert avec une salle de réception, un mur beige, sol en béton ciré, aucune cheminée, un téléviseur indépendant et un sol gris.
Idée de décoration pour un salon design de taille moyenne et ouvert avec une salle de réception, un mur beige, sol en béton ciré, aucune cheminée, un téléviseur indépendant et un sol gris.
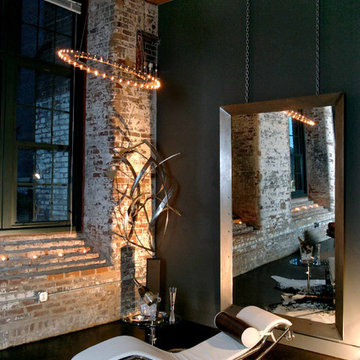
Rooms progress and change over time just like we do. What makes this space beautiful is its simple elegance. Fun Christopher Mouldin lighting hovers above you as you repose in this luxurious chaise lounge. Beautiful open brick, plenty of natural lighting in the day and one big mirror to echo the romantic lighting at night. Enjoy! Compliments of Atlanta designer MaRae Simone.
Design by MaRae Simone, Photography by Terrell Clark
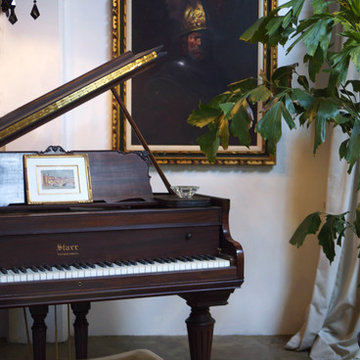
Vintage baby grand at Studio Speck
Aménagement d'un grand salon éclectique ouvert avec une salle de musique, un mur blanc et sol en béton ciré.
Aménagement d'un grand salon éclectique ouvert avec une salle de musique, un mur blanc et sol en béton ciré.
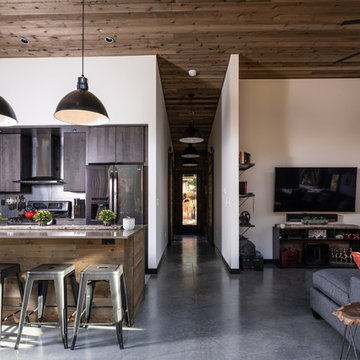
Great Room.
Image by Stephen Brousseau.
Inspiration pour un petit salon urbain ouvert avec un mur blanc, sol en béton ciré, un poêle à bois, un téléviseur fixé au mur, un sol gris et un plafond en bois.
Inspiration pour un petit salon urbain ouvert avec un mur blanc, sol en béton ciré, un poêle à bois, un téléviseur fixé au mur, un sol gris et un plafond en bois.
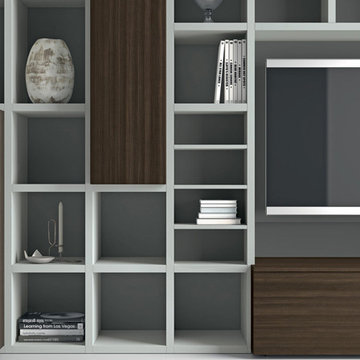
Idées déco pour un grand salon moderne ouvert avec une salle de réception, un mur gris et sol en béton ciré.

The functional program called for a generous living/gathering room, kitchen & dining, a screened porch, and attendant utility functions. Instead of a segregated bedroom, the owner desired a sleeping loft contiguous with the main living space. The loft opens out to a covered porch with views across the marsh.
Phillip Spears Photographer
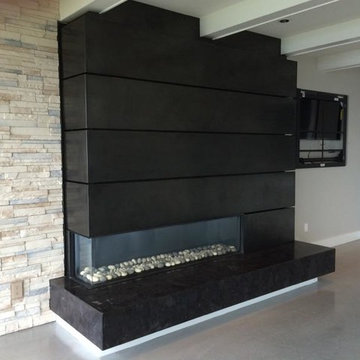
Design and install by Fireside Home Solutions. Photo: Cory Dupuy - Seattle Sales
Exemple d'un salon moderne avec un manteau de cheminée en métal, sol en béton ciré et une cheminée ribbon.
Exemple d'un salon moderne avec un manteau de cheminée en métal, sol en béton ciré et une cheminée ribbon.
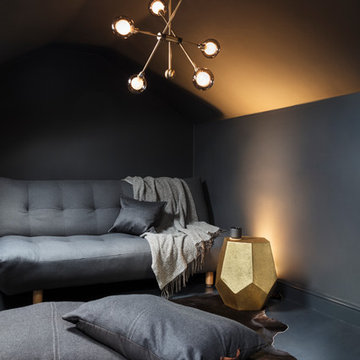
Nathalie Priem
Réalisation d'un salon mansardé ou avec mezzanine nordique avec un mur gris, sol en béton ciré et un sol gris.
Réalisation d'un salon mansardé ou avec mezzanine nordique avec un mur gris, sol en béton ciré et un sol gris.
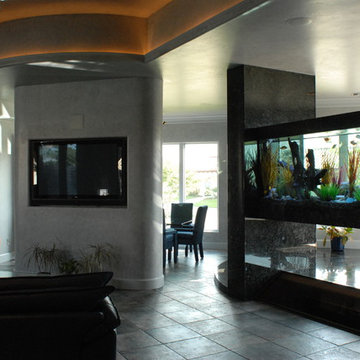
A One of Kind, this floating aquarium divides the entry from the family room but keeps with the open concept of the entire space. Filtration equipment for this project is located on a lower level with the piping inside the columns on the sides of the aquarium.
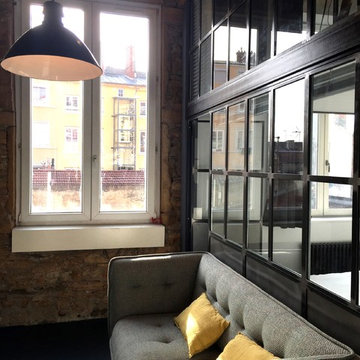
Inspiration pour un salon urbain de taille moyenne et ouvert avec un mur gris, sol en béton ciré, aucune cheminée et un sol gris.
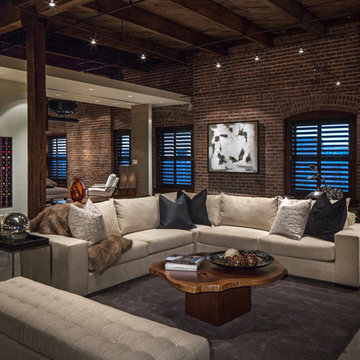
Kessler Photography
Cette photo montre un salon tendance ouvert avec sol en béton ciré et éclairage.
Cette photo montre un salon tendance ouvert avec sol en béton ciré et éclairage.
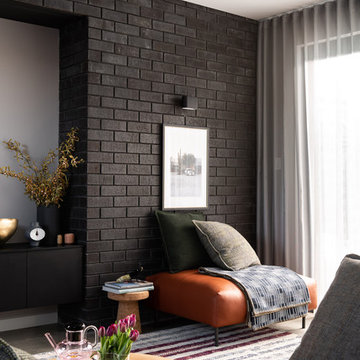
A four bedroom, two bathroom functional design that wraps around a central courtyard. This home embraces Mother Nature's natural light as much as possible. Whatever the season the sun has been embraced in the solar passive home, from the strategically placed north face openings directing light to the thermal mass exposed concrete slab, to the clerestory windows harnessing the sun into the exposed feature brick wall. Feature brickwork and concrete flooring flow from the interior to the exterior, marrying together to create a seamless connection. Rooftop gardens, thoughtful landscaping and cascading plants surrounding the alfresco and balcony further blurs this indoor/outdoor line.
Designer: Dalecki Design
Photographer: Dion Robeson
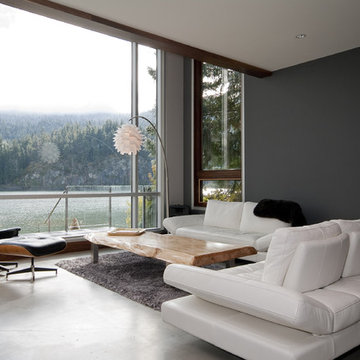
Idée de décoration pour un grand salon design avec un mur noir et sol en béton ciré.
Idées déco de salons noirs avec sol en béton ciré
7