Idées déco de salons noirs avec sol en béton ciré
Trier par :
Budget
Trier par:Populaires du jour
141 - 160 sur 842 photos
1 sur 3
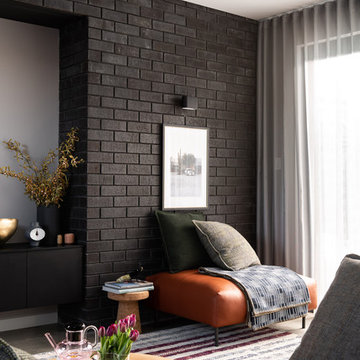
A four bedroom, two bathroom functional design that wraps around a central courtyard. This home embraces Mother Nature's natural light as much as possible. Whatever the season the sun has been embraced in the solar passive home, from the strategically placed north face openings directing light to the thermal mass exposed concrete slab, to the clerestory windows harnessing the sun into the exposed feature brick wall. Feature brickwork and concrete flooring flow from the interior to the exterior, marrying together to create a seamless connection. Rooftop gardens, thoughtful landscaping and cascading plants surrounding the alfresco and balcony further blurs this indoor/outdoor line.
Designer: Dalecki Design
Photographer: Dion Robeson
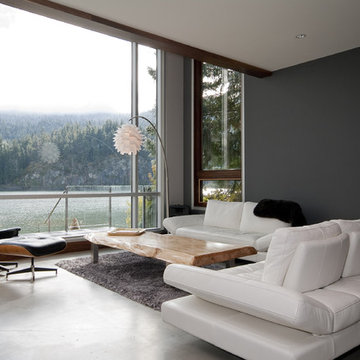
Idée de décoration pour un grand salon design avec un mur noir et sol en béton ciré.
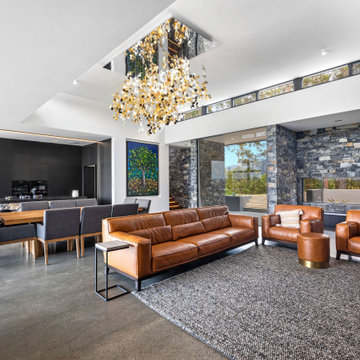
Living Room
Idées déco pour un grand salon contemporain ouvert avec un mur blanc, sol en béton ciré, un sol gris et un plafond à caissons.
Idées déco pour un grand salon contemporain ouvert avec un mur blanc, sol en béton ciré, un sol gris et un plafond à caissons.
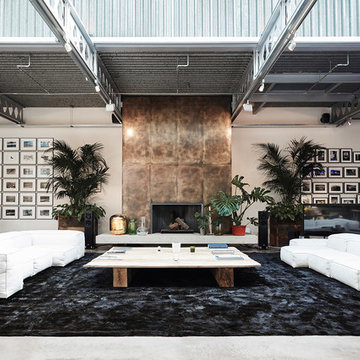
Idées déco pour un très grand salon industriel ouvert avec un mur blanc, sol en béton ciré, une cheminée standard, un manteau de cheminée en métal, un téléviseur indépendant et un sol gris.
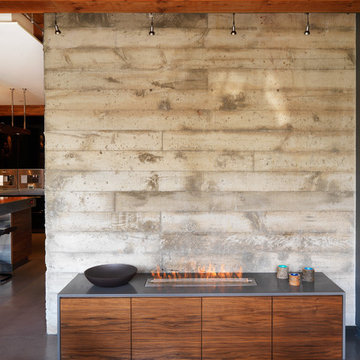
Photo by: Martin Tessler
A bachelor pad Bruce Wayne would approve of, this 1,000 square-foot Yaletown property belonging to a successful inventor-entrepreneur was to be soiree central for the 2010 Vancouver Olympics. A concept juxtaposing rawness with sophistication was agreed on, morphing what was an average two bedroom in its previous life to a loft with concrete floors and brick walls revealed and complemented with gloss, walnut, chrome and Corian. All the manly bells and whistle are built-in too, including Control4 smart home automation, custom beer trough and acoustical features to prevent party noise from reaching the neighbours.
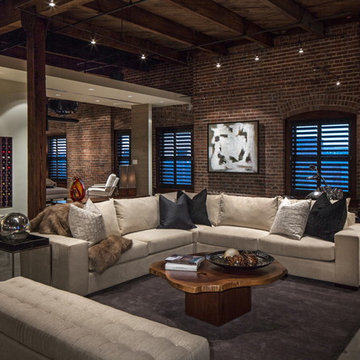
Custom cabinetry by Eurowood Cabinets, Inc.
Cette photo montre un salon industriel avec sol en béton ciré.
Cette photo montre un salon industriel avec sol en béton ciré.

Looking down from the mid-level entry, into the living room, the view and a little of the dining room. The dominant theme is the overwhelming strength of the steel beam work. The holes add a sense of whimsy, like aircraft hanger or art deco styling. The ceiling is lit by led strips on top of the steel beam grid.
Photos by Dominque Verdier
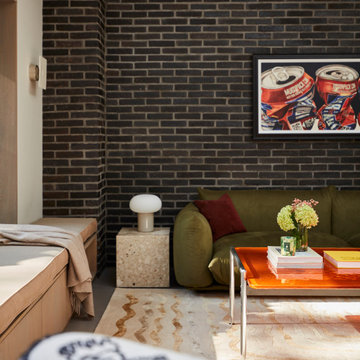
See https://blackandmilk.co.uk/interior-design-portfolio/ for more details.
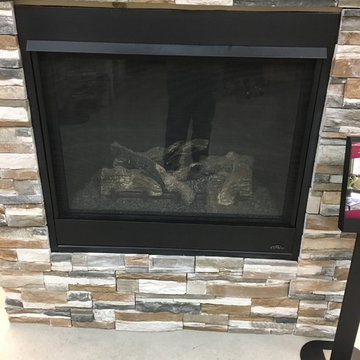
Aries Direct Vent
Gas fireplace
Réalisation d'un petit salon tradition fermé avec une salle de réception, sol en béton ciré, une cheminée standard, un manteau de cheminée en pierre, aucun téléviseur et un sol gris.
Réalisation d'un petit salon tradition fermé avec une salle de réception, sol en béton ciré, une cheminée standard, un manteau de cheminée en pierre, aucun téléviseur et un sol gris.

Inspiration pour un salon urbain ouvert avec une salle de réception, un mur blanc, sol en béton ciré, une cheminée ribbon, un manteau de cheminée en métal et aucun téléviseur.
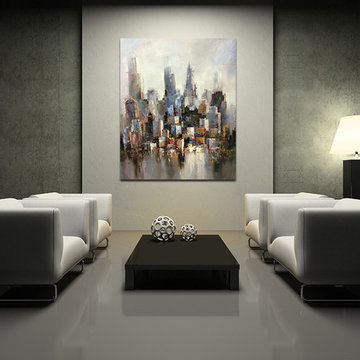
Réalisation d'un grand salon minimaliste ouvert avec une salle de réception, un mur gris, sol en béton ciré, aucune cheminée et aucun téléviseur.

Inspiration pour un salon urbain ouvert avec sol en béton ciré, un poêle à bois, un manteau de cheminée en carrelage, aucun téléviseur, un sol gris et un mur en parement de brique.
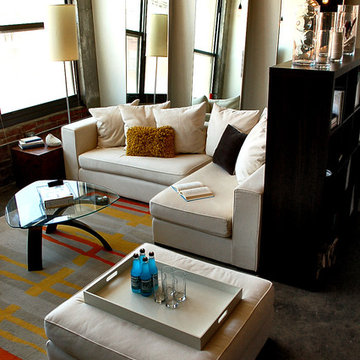
Urban Loft
Kansas City, MO
- Modern Design
- Concrete Floor
- Exposed Lighting
- Warm Texture
Cette photo montre un petit salon mansardé ou avec mezzanine moderne avec un mur gris et sol en béton ciré.
Cette photo montre un petit salon mansardé ou avec mezzanine moderne avec un mur gris et sol en béton ciré.
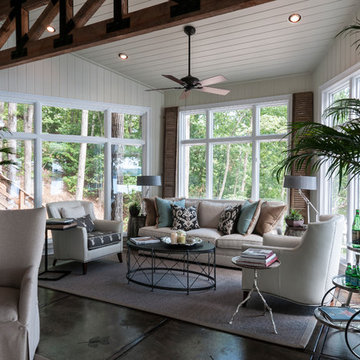
Cette image montre un salon traditionnel de taille moyenne et ouvert avec une salle de réception, un mur blanc, sol en béton ciré, aucune cheminée, aucun téléviseur et un sol gris.
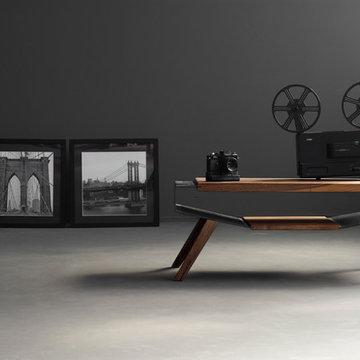
The whole collection is made from the combination of solid wood and perforated steel of 3 mm thickness, which is seamed in the wooden structure. The steel that bends in different ways makes statistic, aesthetics and functional element of each individual piece.
Width 47 cm (18.5 in.), Length 100 cm (39.4 in.) Height 39 cm (15.4 in.)
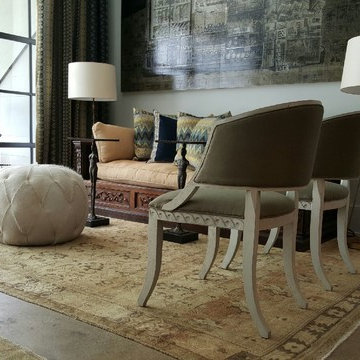
Idée de décoration pour un salon victorien de taille moyenne et ouvert avec une salle de réception, un mur blanc, sol en béton ciré, aucune cheminée et aucun téléviseur.
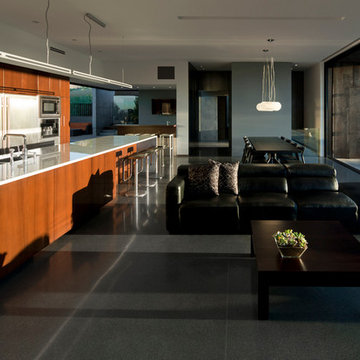
Modern custom home nestled in quiet Arcadia neighborhood. The expansive glass window wall has stunning views of Camelback Mountain and natural light helps keep energy usage to a minimum.
CIP concrete walls also help to reduce the homes carbon footprint while keeping a beautiful, architecturally pleasing finished look to both inside and outside.
The artfully blended look of metal, concrete, block and glass bring a natural, raw product to life in both visual and functional way
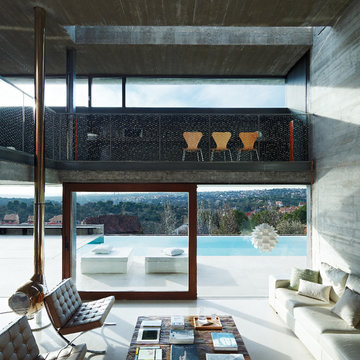
Cette photo montre un grand salon moderne fermé avec sol en béton ciré, une salle de réception, un mur gris, aucun téléviseur et aucune cheminée.
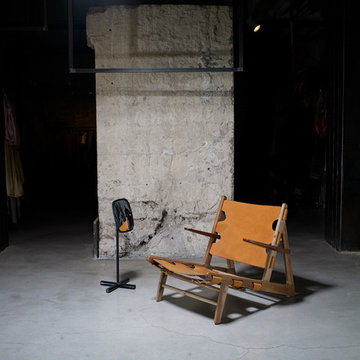
Børge Mogensen designed the Hunting Chair in 1950. The Hunting Chair’s rounded armrests, seat, and back that adjust to the body’s weight make it a very comfortable chair. Despite the front seat edge height of just 30 cm above the floor, the armrests make the chair easy to get up from. The frame is made of solid wood, while the seat and back are of thick leather, with adjustable straps. This rustic and masculine combination of materials, which give a very special patina, was further developed by Mogensen.
Dimensions: width 60 cm, depth 88 cm, height 68 cm, weight 9.5 kg.
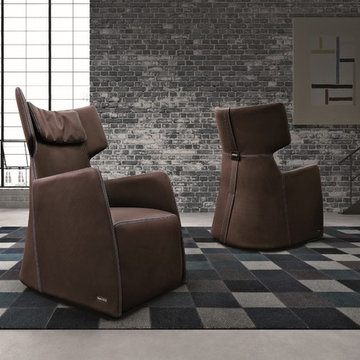
When only the best modern furniture will do, it’s hard to match the superb quality and exceptional style of furnishings by Gamma Arredamenti International. For over three decades, Gamma Arredamenti has fashioned furnishings for homes decorated in modern design styles with one goal in mind: to create the finest Italian leather home furnishings available on the market today. To that end, no detail is overlooked. Each piece of Gamma Arredamenti leather furniture is crafted with the utmost precision, with all the attention that quality furnishings sure to be handed down from generation to generation deserve.
Idées déco de salons noirs avec sol en béton ciré
8