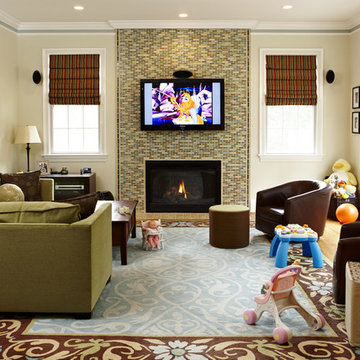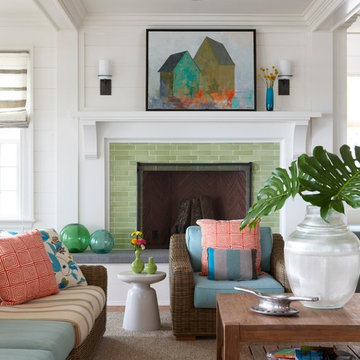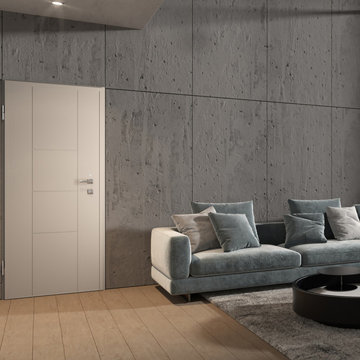Idées déco de salons
Trier par :
Budget
Trier par:Populaires du jour
121 - 140 sur 2 493 photos
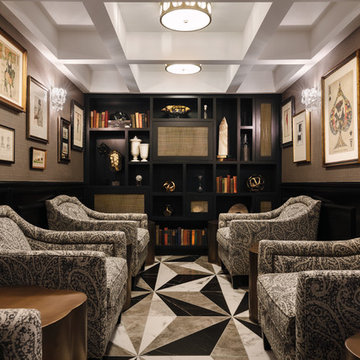
Aimee Mazzenga
Cette image montre un salon traditionnel de taille moyenne et fermé avec une salle de réception, un mur marron, aucune cheminée, aucun téléviseur et un sol multicolore.
Cette image montre un salon traditionnel de taille moyenne et fermé avec une salle de réception, un mur marron, aucune cheminée, aucun téléviseur et un sol multicolore.
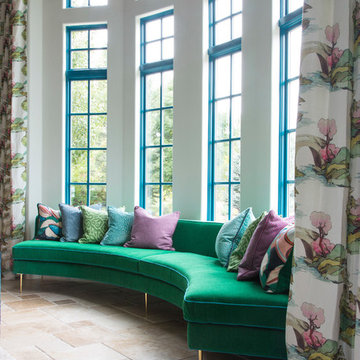
This Denver metro home renovation by Andrea Schumacher Interiors is enlivened using bold color choices and prints. The lush green curved banquette and colorful drapery and pillow fabrics are dazzling on the edge of a living room.
Photo Credit: Emily Minton Redfield
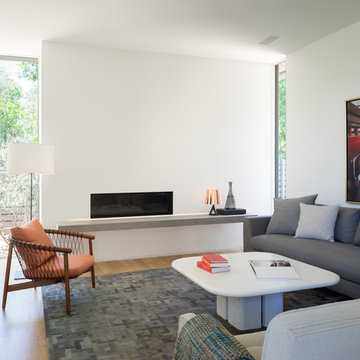
photo by Whit Preston
Cette image montre un petit salon design fermé avec un mur blanc, une cheminée ribbon, un manteau de cheminée en plâtre, parquet clair et un sol marron.
Cette image montre un petit salon design fermé avec un mur blanc, une cheminée ribbon, un manteau de cheminée en plâtre, parquet clair et un sol marron.
Trouvez le bon professionnel près de chez vous
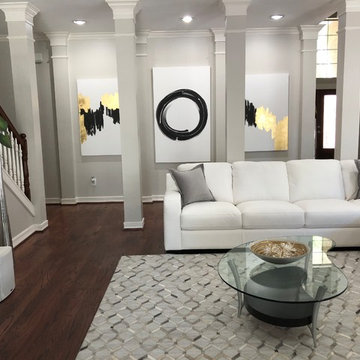
Gallery wall accented by custom art work
Idées déco pour un grand salon contemporain fermé avec un mur gris, parquet foncé, aucune cheminée, un téléviseur fixé au mur et un sol marron.
Idées déco pour un grand salon contemporain fermé avec un mur gris, parquet foncé, aucune cheminée, un téléviseur fixé au mur et un sol marron.

Allison Cartwright, Photographer
RRS Design + Build is a Austin based general contractor specializing in high end remodels and custom home builds. As a leader in contemporary, modern and mid century modern design, we are the clear choice for a superior product and experience. We would love the opportunity to serve you on your next project endeavor. Put our award winning team to work for you today!
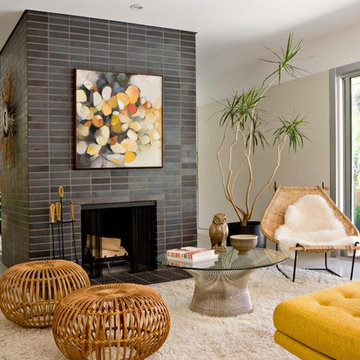
Exemple d'un salon rétro ouvert avec un mur blanc, une cheminée standard et un manteau de cheminée en carrelage.
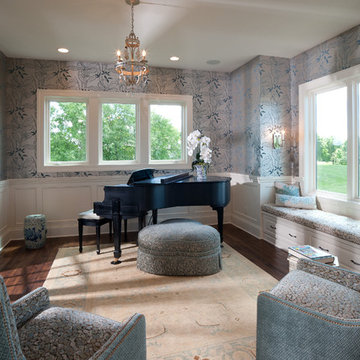
The Victoria era ended more then 100 years ago, but it's design influences-deep, rich colors, wallpaper with bold patterns and velvety textures, and high-quality, detailed millwork-can still be found in the modern-day homes, such as this 7,500-square-foot beauty in Medina.
The home's entrance is fit for a king and queen. A dramatic two-story foyer opens up to 10-foot ceilings, graced by a curved staircase, a sun-filled living room that takes advantage of the views of the three-acre property, and a music room, featuring the homeowners' baby grand piano.
"Each unique room has a sense of separation, yet there's an open floor plan", explains Andy Schrader, president of Schrader & Companies, the builder behind this masterpiece.
The home features four bedrooms and five baths, including a stunning master suite with and expansive walk-in master shower-complete with exterior and interior windows and a rain showerhead suspended from the ceiling. Other luxury amenities include main- and upper level laundries, four garage stalls, an indoor sport court, a workroom for the wife (with French doors accessing a personal patio), and a vestibule opening to the husband's office, complete with ship portal.
The nucleus of this home is the kitchen, with a wall of windows overlooking a private pond, a cathedral vaulted ceiling, and a unique Romeo-and-Juliet balcony, a trademark feature of the builder.
Story courtesy or Midwest Home Magazine-August 2012
Written by Christina Sarinske
Photographs courtesy of Scott Jacobson
Rechargez la page pour ne plus voir cette annonce spécifique
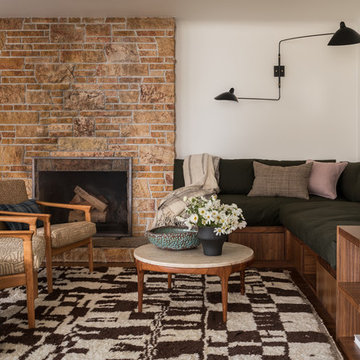
Haris Kenjar
Idée de décoration pour un salon vintage avec un mur blanc, un sol en bois brun, une cheminée standard, un manteau de cheminée en pierre et un sol marron.
Idée de décoration pour un salon vintage avec un mur blanc, un sol en bois brun, une cheminée standard, un manteau de cheminée en pierre et un sol marron.
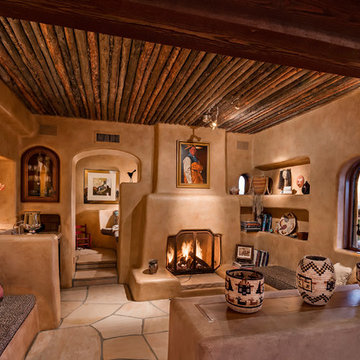
Cette image montre un salon sud-ouest américain avec un mur marron, une cheminée standard et un sol beige.
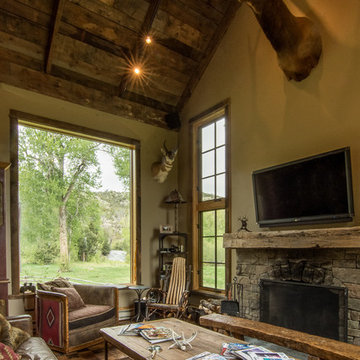
Cette photo montre un salon montagne de taille moyenne et fermé avec un mur jaune, un sol en bois brun, une cheminée standard, un manteau de cheminée en pierre, un téléviseur fixé au mur et un sol marron.
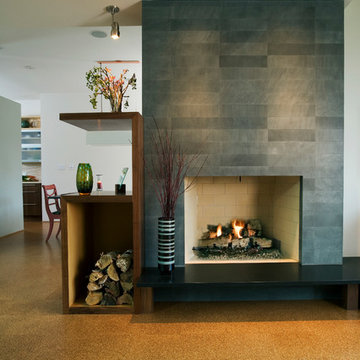
Linda Oyama Bryan
Aménagement d'un salon contemporain avec un sol en liège.
Aménagement d'un salon contemporain avec un sol en liège.
Rechargez la page pour ne plus voir cette annonce spécifique

The living room has walnut built-in cabinets housing home theater equipment over a border of black river rock which turns into a black granite plinth under the fireplace which is rimmed with luminescent tile.
Photo Credit: John Sutton Photography
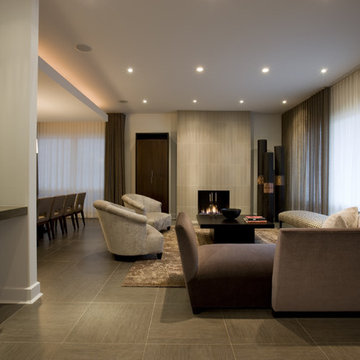
Idée de décoration pour un salon design avec un manteau de cheminée en carrelage et un sol en carrelage de porcelaine.
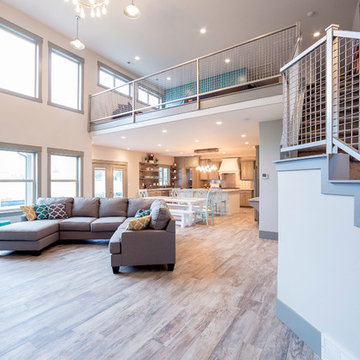
Exemple d'un très grand salon chic ouvert avec une salle de réception, un mur blanc, parquet clair et aucun téléviseur.
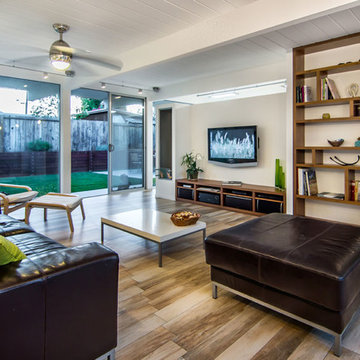
Cette photo montre un salon moderne de taille moyenne et ouvert avec une bibliothèque ou un coin lecture, un mur blanc, un sol en carrelage de porcelaine et un téléviseur fixé au mur.
Idées déco de salons
Rechargez la page pour ne plus voir cette annonce spécifique
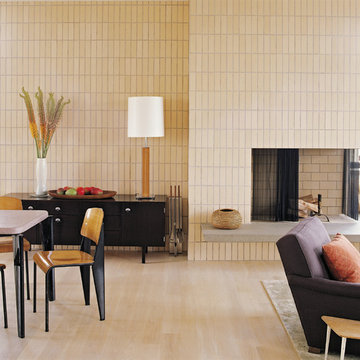
ABRAMS/Photo credit: Laura Resen
Cette image montre un salon vintage ouvert avec un mur beige et une cheminée standard.
Cette image montre un salon vintage ouvert avec un mur beige et une cheminée standard.

The Pool House was pushed against the pool, preserving the lot and creating a dynamic relationship between the 2 elements. A glass garage door was used to open the interior onto the pool.
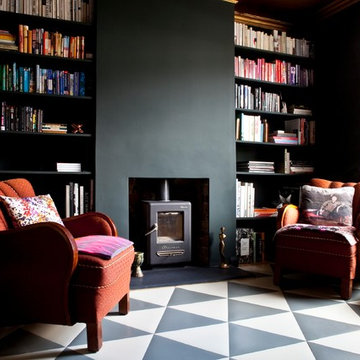
Idée de décoration pour un salon bohème de taille moyenne et fermé avec une bibliothèque ou un coin lecture, un mur noir, un sol en carrelage de céramique et un poêle à bois.
7

