Idées déco de salons rétro avec un manteau de cheminée en bois
Trier par :
Budget
Trier par:Populaires du jour
21 - 40 sur 348 photos
1 sur 3
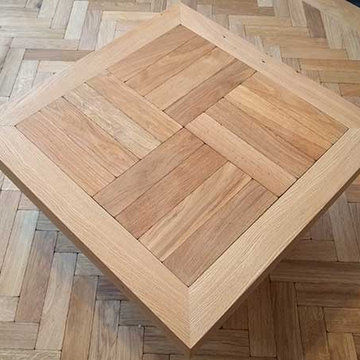
We fitted the engineered herringbone parquet continuously all throughout the ground floor. Thus we achieved an overwhelming surface of parquet. And the large space became even larger.
For the fireplace our recommendation was a seamless frame built into the parquet floor. We were glad that this option was chosen as the fireplace became a focal point and actually enriched the beauty of this aged parquet.
More details here -> http://goo.gl/LlKEA5
The stairs were strengthened from above as well from under to eliminate all the present and potential squeaks.
The oak engineered boards for risers and treads were bespoke finished in situ with Osmo Polyx Oil. We selected wide boards of 240mm to cover the entire width of the tread. This also allowed us to use minimal, reduced sized, nosing trims thus emphasising the oak boards.
Each step was individually crafted according to the stair structure to achieve a uniform and symmetrical look.
The upstairs landing was beautifully connected with the stairs by installing wide boards as well with the same finish.
On the ground floor we had to replace the skirting compared to the landing where the existing skirting was undercut.
We especially crafted a coffee table from the same materials as the parquet floor and stairs. After this the whole project took a new meaning. Let us know if you like this. We were delighted!
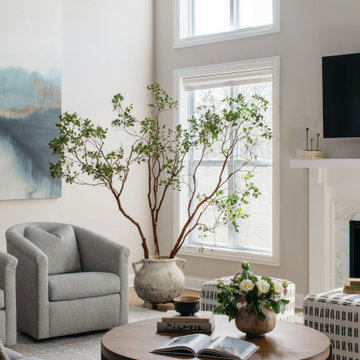
Download our free ebook, Creating the Ideal Kitchen. DOWNLOAD NOW
Alice and Dave are on their 2nd home with TKS Design Group, having completed the remodel of a kitchen, primary bath and laundry/mudroom in their previous home. This new home is a bit different in that it is new construction. The house has beautiful space and light but they needed help making it feel like a home.
In the living room, Alice and Dave plan to host family at their home often and wanted a space that had plenty of comfy seating for conversation, but also an area to play games. So, our vision started with a search for luxurious but durable fabric along with multiple types of seating to bring the entire space together. Our light-filled living room is now warm and inviting to accommodate Alice and Dave’s weekend visitors.
The multiple types of seating chosen include a large sofa, two chairs, along with two occasional ottomans in both solids and patterns and all in easy to care for performance fabrics. Underneath, we layered a soft wool rug with cool tones that complimented both the warm tones of the wood floor and the cool tones of the fabric seating. A beautiful occasional table and a large cocktail table round out the space.
We took advantage of this room’s height by placing oversized artwork on the largest wall to create a place for your eyes to rest and to take advantage of the room’s scale. The TV was relocated to its current location over the fireplace, and a new light fixture scaled appropriately to the room’s ceiling height gives the space a more comfortable, approachable feel. Lastly, carefully chosen accessories including books, plants, and bowls complete this family’s new living space.
Photography by @MargaretRajic
Do you have a new home that has great bones but just doesn’t feel comfortable and you can’t quite figure out why? Contact us here to see how we can help!
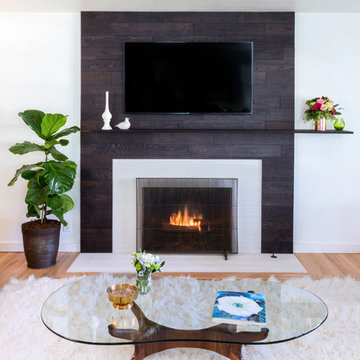
Jimmy Cohrssen Photography
Exemple d'un salon rétro de taille moyenne et ouvert avec un mur gris, parquet clair, une cheminée standard, un manteau de cheminée en bois et un téléviseur fixé au mur.
Exemple d'un salon rétro de taille moyenne et ouvert avec un mur gris, parquet clair, une cheminée standard, un manteau de cheminée en bois et un téléviseur fixé au mur.
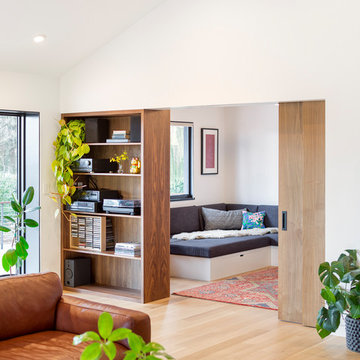
Josh Partee
Cette image montre un salon vintage de taille moyenne et ouvert avec une bibliothèque ou un coin lecture, un mur blanc, parquet clair, une cheminée standard et un manteau de cheminée en bois.
Cette image montre un salon vintage de taille moyenne et ouvert avec une bibliothèque ou un coin lecture, un mur blanc, parquet clair, une cheminée standard et un manteau de cheminée en bois.
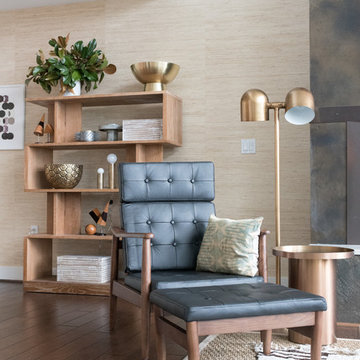
Exemple d'un grand salon rétro ouvert avec un mur beige, un sol en bois brun, une cheminée standard, un manteau de cheminée en bois, aucun téléviseur et éclairage.
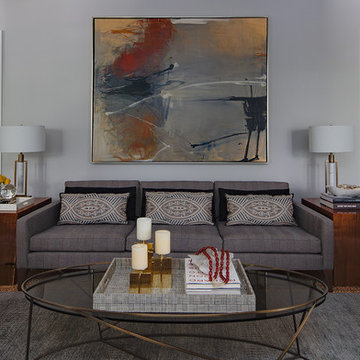
The centerpiece of the house, into which the new entry leads, and off of which all other entertaining rooms connect, is the Mad-Men-inspired living room, with hideaway bar closet, sassy pop-of-color chairs in sumptuous tangerine velvet, plenty of seating for guests, prominent displays of modern art, and a grand piano upon which to play music of course, as well as against which to lean fabulously, resting one’s elbow, with a drink in one’s other hand.
Photo by Eric Rorer
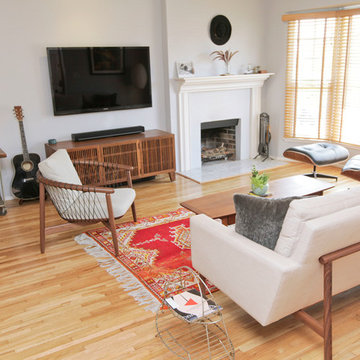
Idée de décoration pour un salon vintage de taille moyenne et ouvert avec un mur gris, un sol en bois brun, une cheminée standard, un manteau de cheminée en bois, un téléviseur fixé au mur et un sol marron.
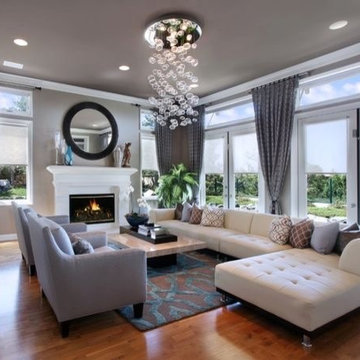
Fills up the room nicely with a low back allowing the view to be seen from every angle. Great for watching TV or entertaining. Custom made in any length, depth, fabric or leather in any configuration.

Idées déco pour un petit salon rétro fermé avec une cheminée standard, un manteau de cheminée en bois, du papier peint, un mur blanc, parquet foncé, aucun téléviseur et un sol marron.
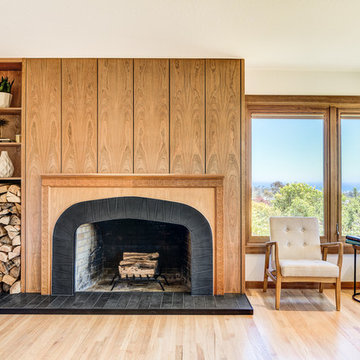
Idées déco pour un salon rétro de taille moyenne et ouvert avec une salle de réception, un mur blanc, parquet clair, une cheminée standard, un manteau de cheminée en bois, aucun téléviseur et un sol marron.
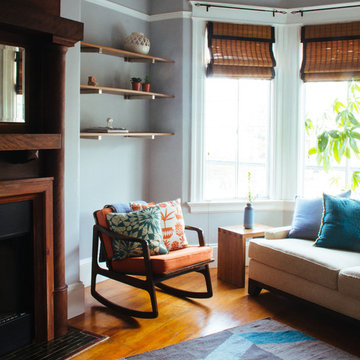
A blend of dark woods with colorful pillows and updated rugs creates a dynamic feel to the room
Photo Credit: Helynn Ospina
Idées déco pour un salon rétro de taille moyenne et fermé avec une salle de réception, un mur gris, un sol en bois brun, une cheminée standard, un manteau de cheminée en bois et aucun téléviseur.
Idées déco pour un salon rétro de taille moyenne et fermé avec une salle de réception, un mur gris, un sol en bois brun, une cheminée standard, un manteau de cheminée en bois et aucun téléviseur.

Living space is a convergence of color and eclectic modern furnishings - Architect: HAUS | Architecture For Modern Lifestyles - Builder: WERK | Building Modern - Photo: HAUS
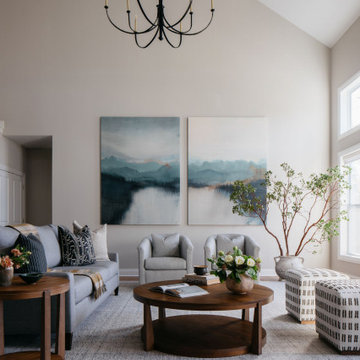
Download our free ebook, Creating the Ideal Kitchen. DOWNLOAD NOW
Alice and Dave are on their 2nd home with TKS Design Group, having completed the remodel of a kitchen, primary bath and laundry/mudroom in their previous home. This new home is a bit different in that it is new construction. The house has beautiful space and light but they needed help making it feel like a home.
In the living room, Alice and Dave plan to host family at their home often and wanted a space that had plenty of comfy seating for conversation, but also an area to play games. So, our vision started with a search for luxurious but durable fabric along with multiple types of seating to bring the entire space together. Our light-filled living room is now warm and inviting to accommodate Alice and Dave’s weekend visitors.
The multiple types of seating chosen include a large sofa, two chairs, along with two occasional ottomans in both solids and patterns and all in easy to care for performance fabrics. Underneath, we layered a soft wool rug with cool tones that complimented both the warm tones of the wood floor and the cool tones of the fabric seating. A beautiful occasional table and a large cocktail table round out the space.
We took advantage of this room’s height by placing oversized artwork on the largest wall to create a place for your eyes to rest and to take advantage of the room’s scale. The TV was relocated to its current location over the fireplace, and a new light fixture scaled appropriately to the room’s ceiling height gives the space a more comfortable, approachable feel. Lastly, carefully chosen accessories including books, plants, and bowls complete this family’s new living space.
Photography by @MargaretRajic
Do you have a new home that has great bones but just doesn’t feel comfortable and you can’t quite figure out why? Contact us here to see how we can help!
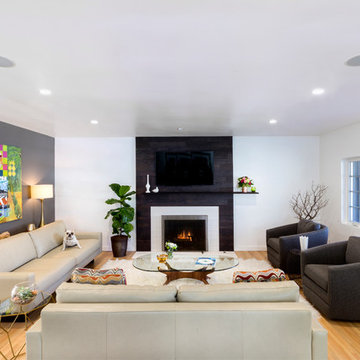
Jimmy Cohrssen Photography
Idées déco pour un salon rétro de taille moyenne et ouvert avec un mur gris, parquet clair, une cheminée standard, un manteau de cheminée en bois et un téléviseur fixé au mur.
Idées déco pour un salon rétro de taille moyenne et ouvert avec un mur gris, parquet clair, une cheminée standard, un manteau de cheminée en bois et un téléviseur fixé au mur.
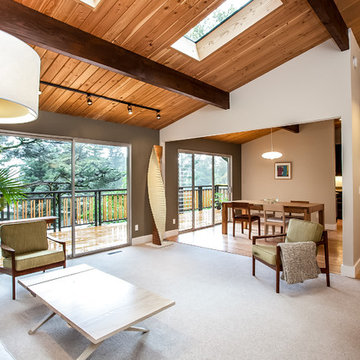
Studio Nish Interior Design
Quintessential indoor/ outdoor flow of mid-century modern home. Low-pile wool carpet adds softness and warmth to distinct architectural lines.
Great room remodel. New flooring, new custom fireplace surround and mantle with 16' local cypress slab and cypress veneer pocket doors. New paint scheme throughout for fresh take on midcentury design. Enhanced day light through new skylights.
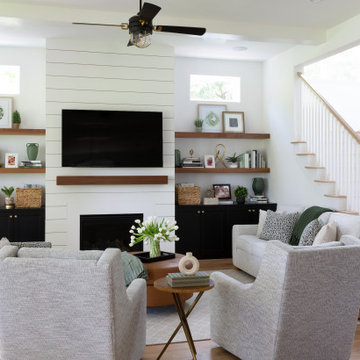
Living Room open modern design with wood shelves and family-friendly upholstery.
Inspiration pour un grand salon vintage ouvert avec un mur blanc, un sol en bois brun, un manteau de cheminée en bois, un téléviseur fixé au mur, un sol marron, un plafond à caissons et du lambris de bois.
Inspiration pour un grand salon vintage ouvert avec un mur blanc, un sol en bois brun, un manteau de cheminée en bois, un téléviseur fixé au mur, un sol marron, un plafond à caissons et du lambris de bois.
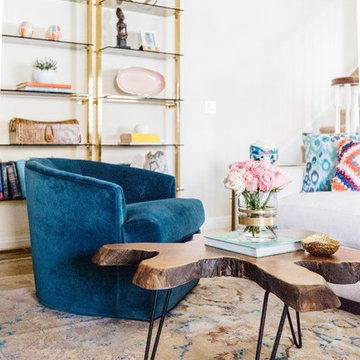
Christopher Lee Foto
Idée de décoration pour un petit salon vintage ouvert avec un mur beige, un sol en travertin, une cheminée standard, un manteau de cheminée en bois et un sol beige.
Idée de décoration pour un petit salon vintage ouvert avec un mur beige, un sol en travertin, une cheminée standard, un manteau de cheminée en bois et un sol beige.
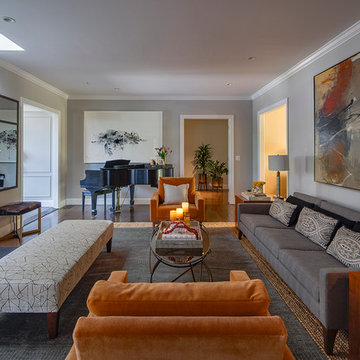
The centerpiece of the house, into which the new entry leads, and off of which all other entertaining rooms connect, is the Mad-Men-inspired living room, with hideaway bar closet, sassy pop-of-color chairs in sumptuous tangerine velvet, plenty of seating for guests, prominent displays of modern art, and a grand piano upon which to play music of course, as well as against which to lean fabulously, resting one’s elbow, with a drink in one’s other hand.
Photo by Eric Rorer

Inspiration pour un très grand salon vintage ouvert avec une bibliothèque ou un coin lecture, un mur gris, parquet foncé, un sol marron, une cheminée standard, un manteau de cheminée en bois et un téléviseur dissimulé.
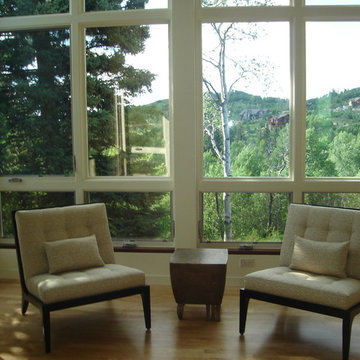
Exemple d'un salon rétro de taille moyenne et ouvert avec une bibliothèque ou un coin lecture, un mur gris, moquette, une cheminée d'angle, un manteau de cheminée en bois, aucun téléviseur et un sol beige.
Idées déco de salons rétro avec un manteau de cheminée en bois
2