Idées déco de salons rétro avec un manteau de cheminée en bois
Trier par :
Budget
Trier par:Populaires du jour
41 - 60 sur 348 photos
1 sur 3
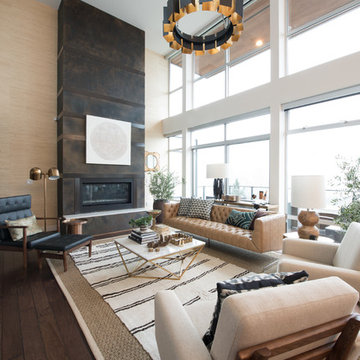
Exemple d'un grand salon rétro ouvert avec un mur beige, un sol en bois brun, une cheminée standard, un manteau de cheminée en bois et aucun téléviseur.
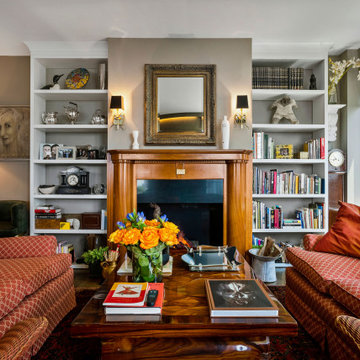
This stunning multiroom remodel spans from the kitchen to the bathroom to the main areas and into the closets. Collaborating with Jill Lowe on the design, many beautiful features were added to this home. The bathroom includes a separate tub from the shower and toilet room. In the kitchen, there is an island and many beautiful fixtures to compliment the white cabinets and dark wall color. Throughout the rest of the home new paint and new floors have been added.
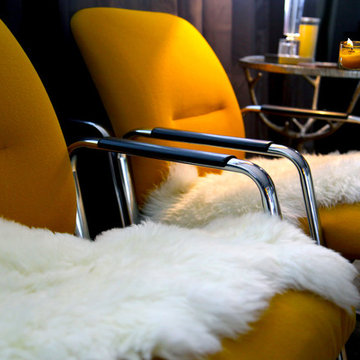
Close-up of Steelcase chairs. Sheepskin throws added to soften industrial edge to the look.
These chairs are the most comfortable I have ever sat in. The ergonomic design is first rate. The quality is amazing. Each chair weights approximately 75 lbs.
Photographer: Jared Olmsted / www.jodesigns.ca
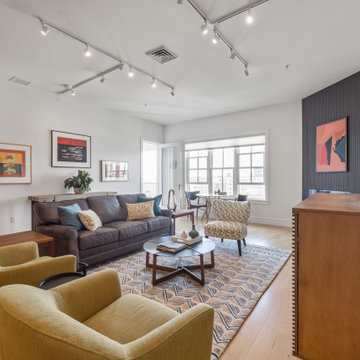
The entire condo's main living spaces were originally painted a mustard yellow- I like the color in furniture or accents, but not on my walls. Crisp 'Decorators White' completely changed the feel of the open spaces, allowing the amazing artwork or decor pieces stand out. There had not been any ceiling lighting and the easiest and least intrusive way to add some was through modern track lighting with lighting that could be directed to various focal pieces of art.
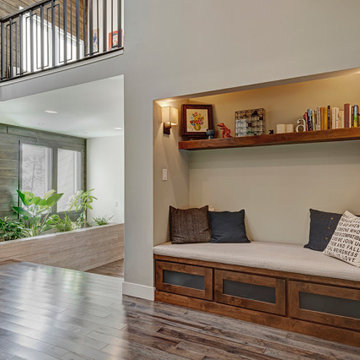
This beautiful home in Boulder, Colorado got a full two-story remodel. Their remodel included a new kitchen and dining area, living room, entry way, staircase, lofted area, bedroom, bathroom and office. Check out this client's new beautiful home
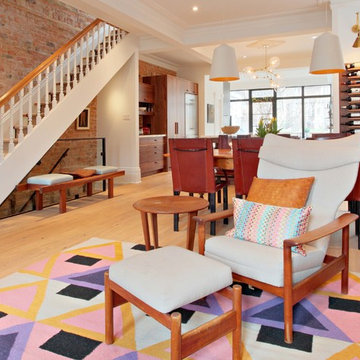
Our client wanted an open concept space in a long narrow home that left original textures and details untouched. A brick wall was exposed as a walnut kitchen and industrial style floor-to-ceiling glazing were added. In this photo a beautiful rug from Aelfie in Brooklyn ties the whole mid-century modern aesthetic together.
Construction by Greening Homes
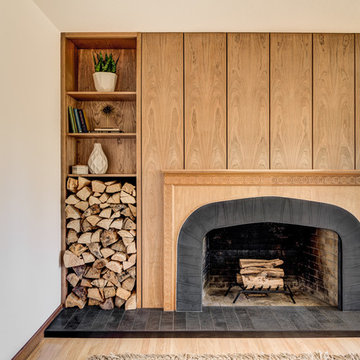
Idée de décoration pour un salon vintage de taille moyenne et ouvert avec une salle de réception, un mur blanc, parquet clair, une cheminée standard, un manteau de cheminée en bois, aucun téléviseur et un sol marron.
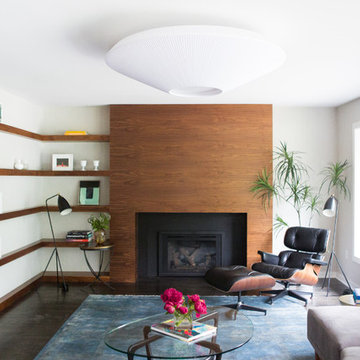
walnut fireplace + walnut floating shelves
photographer: canary grey
Idées déco pour un grand salon rétro fermé avec un mur gris, parquet foncé, une cheminée standard, un manteau de cheminée en bois, aucun téléviseur et canapé noir.
Idées déco pour un grand salon rétro fermé avec un mur gris, parquet foncé, une cheminée standard, un manteau de cheminée en bois, aucun téléviseur et canapé noir.
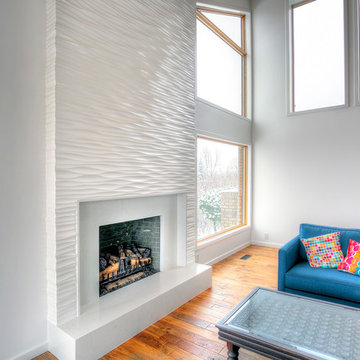
Soelberg Industries worked with the homeowner of this Salt Lake City east bench remodel. Using Ondata textured wall panels to reface the fireplace, floor to ceiling texture transforms any living space.
Photo credits: Michael Soelberg

Exemple d'un très grand salon rétro ouvert avec une bibliothèque ou un coin lecture, un mur gris, parquet foncé, un sol marron, une cheminée standard, un manteau de cheminée en bois et un téléviseur dissimulé.
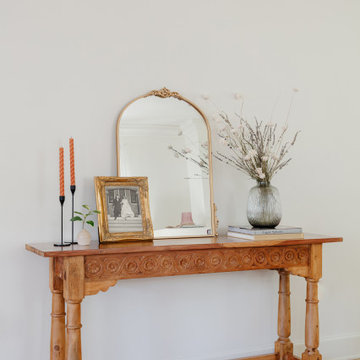
A subtle take on grandmillenial (any granny-chic fans out there?)
Either way, mixing restored antiques with modern pieces is one of our team's favorite ways to give a space some serious personality.
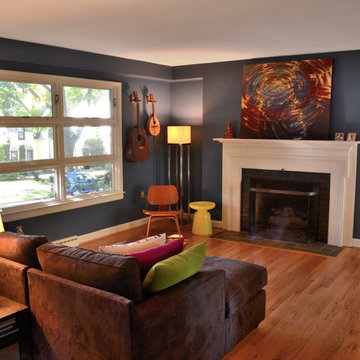
Tim & Elissa have a beautiful home in the most desirable Wyomissing neighborhood. Broad sidewalks under stately oaks, with nearby parks makes it a perfect place to raise a growing family. But their 2-bedroom mid-century rancher was becoming a squeeze. They asked Spring Creek Design to come up with a cost-effective solution to their space problem, while also tackling some of the home’s aged infrastructure.
Design Criteria:
- Increase living space by adding a new 2nd storey Master Suite.
- Enhance livability with an open floorplan on the first floor.
- Improve the connection to the outdoors.
- Update basics systems with new windows, HVAC and insulation.
- Update interior with paint & refinished floors.
Special Features:
- Bright, mid-century modern design is true to the home’s vintage.
- Custom steel cable railings at both stairways.
- New open plan creates strong connections between kitchen, living room, dining room and deck.
- High-performance Pella windows throughout, including a new triple-panel slider to the deck.
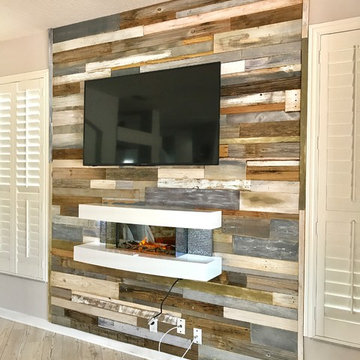
Mixing modern and rustic on this plain wall made it the focal point of the living room. Reclaimed barn wood created this accent/feature wall and on top of the warm rustic wall lies the contemporary wall mounted tv and electric fireplace marrying the warm rustic feel with the modern age. Nicole Daulton Designs.
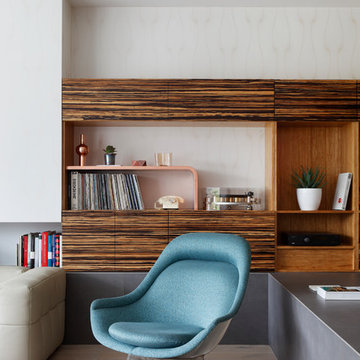
An iconic Warren Platner Easy Chair in a vibrant turquoise hue marries style with practicality in our Contemporary Country House living area
Inspiration pour un salon vintage de taille moyenne et ouvert avec une bibliothèque ou un coin lecture, un mur blanc, parquet clair, aucune cheminée, un manteau de cheminée en bois et aucun téléviseur.
Inspiration pour un salon vintage de taille moyenne et ouvert avec une bibliothèque ou un coin lecture, un mur blanc, parquet clair, aucune cheminée, un manteau de cheminée en bois et aucun téléviseur.
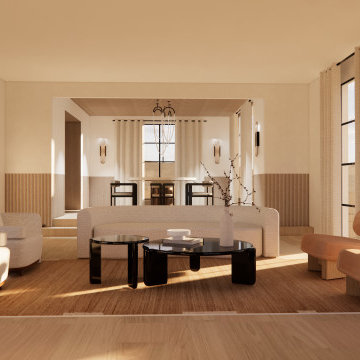
Welcome to our Mid-Century Modern haven with a twist! Blending classic mid-century elements with a unique touch, we've embraced fluted wood walls, a striking corner fireplace, and bold oversized art to redefine our living and dining space.
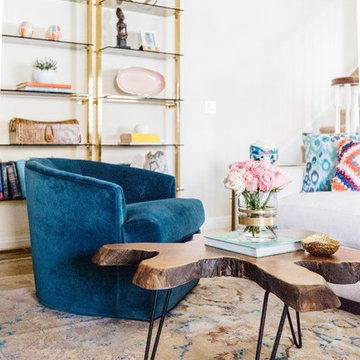
Christopher Lee Foto
Idée de décoration pour un petit salon vintage ouvert avec un mur beige, un sol en travertin, une cheminée standard, un manteau de cheminée en bois et un sol beige.
Idée de décoration pour un petit salon vintage ouvert avec un mur beige, un sol en travertin, une cheminée standard, un manteau de cheminée en bois et un sol beige.
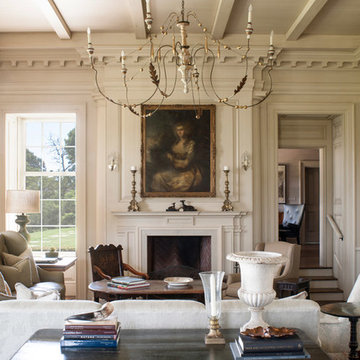
Hester + Hardaway Photographers
Inspiration pour un grand salon vintage fermé avec une salle de réception, un mur blanc, parquet foncé, une cheminée standard, un manteau de cheminée en bois, aucun téléviseur et un sol marron.
Inspiration pour un grand salon vintage fermé avec une salle de réception, un mur blanc, parquet foncé, une cheminée standard, un manteau de cheminée en bois, aucun téléviseur et un sol marron.
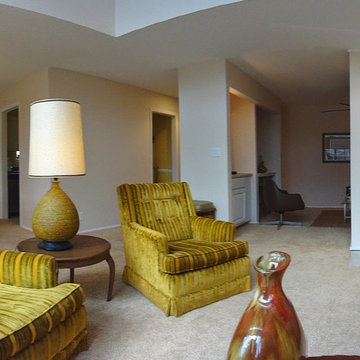
Spotlight Real Estate Staging
Cette image montre un salon mansardé ou avec mezzanine vintage de taille moyenne avec un mur beige, moquette, une cheminée standard et un manteau de cheminée en bois.
Cette image montre un salon mansardé ou avec mezzanine vintage de taille moyenne avec un mur beige, moquette, une cheminée standard et un manteau de cheminée en bois.
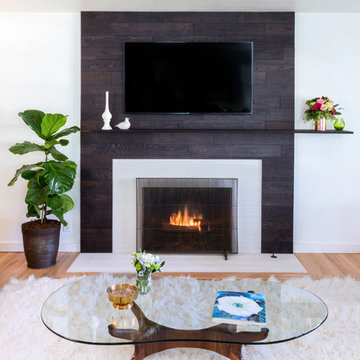
Jimmy Cohrssen Photography
Exemple d'un salon rétro de taille moyenne et ouvert avec un mur gris, parquet clair, une cheminée standard, un manteau de cheminée en bois et un téléviseur fixé au mur.
Exemple d'un salon rétro de taille moyenne et ouvert avec un mur gris, parquet clair, une cheminée standard, un manteau de cheminée en bois et un téléviseur fixé au mur.
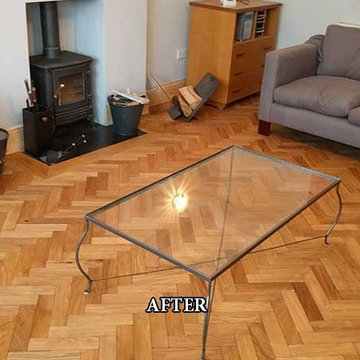
We fitted the engineered herringbone parquet continuously all throughout the ground floor. Thus we achieved an overwhelming surface of parquet. And the large space became even larger.
For the fireplace our recommendation was a seamless frame built into the parquet floor. We were glad that this option was chosen as the fireplace became a focal point and actually enriched the beauty of this aged parquet.
More details here -> http://goo.gl/LlKEA5
The stairs were strengthened from above as well from under to eliminate all the present and potential squeaks.
The oak engineered boards for risers and treads were bespoke finished in situ with Osmo Polyx Oil. We selected wide boards of 240mm to cover the entire width of the tread. This also allowed us to use minimal, reduced sized, nosing trims thus emphasising the oak boards.
Each step was individually crafted according to the stair structure to achieve a uniform and symmetrical look.
The upstairs landing was beautifully connected with the stairs by installing wide boards as well with the same finish.
On the ground floor we had to replace the skirting compared to the landing where the existing skirting was undercut.
We especially crafted a coffee table from the same materials as the parquet floor and stairs. After this the whole project took a new meaning. Let us know if you like this. We were delighted!
Idées déco de salons rétro avec un manteau de cheminée en bois
3