Idées déco de salons rétro avec un manteau de cheminée en bois
Trier par :
Budget
Trier par:Populaires du jour
61 - 80 sur 348 photos
1 sur 3
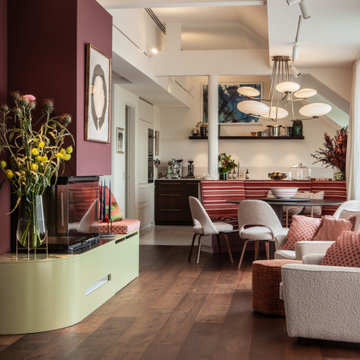
Cette image montre un très grand salon vintage ouvert avec une salle de réception, un mur rouge, un sol en bois brun, une cheminée standard, un manteau de cheminée en bois, un téléviseur dissimulé, un sol marron et un plafond décaissé.
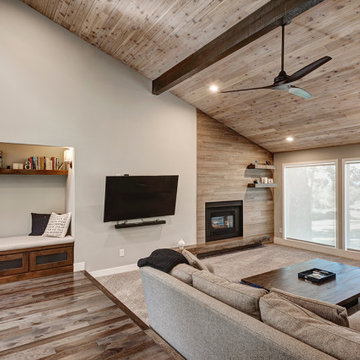
This beautiful home in Boulder, Colorado got a full two-story remodel. Their remodel included a new kitchen and dining area, living room, entry way, staircase, lofted area, bedroom, bathroom and office. Check out this client's new beautiful home
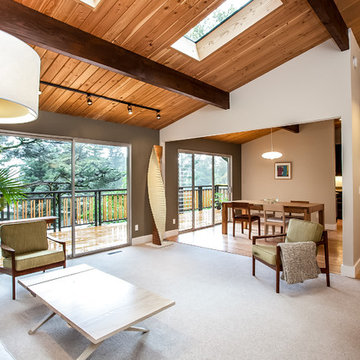
Studio Nish Interior Design
Quintessential indoor/ outdoor flow of mid-century modern home. Low-pile wool carpet adds softness and warmth to distinct architectural lines.
Great room remodel. New flooring, new custom fireplace surround and mantle with 16' local cypress slab and cypress veneer pocket doors. New paint scheme throughout for fresh take on midcentury design. Enhanced day light through new skylights.
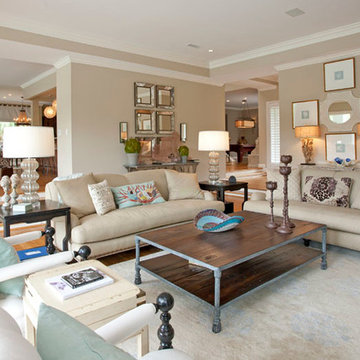
Idées déco pour un salon rétro de taille moyenne et fermé avec une salle de réception, un mur beige, parquet clair, un téléviseur fixé au mur, une cheminée standard et un manteau de cheminée en bois.

Inspiration pour un très grand salon vintage ouvert avec une bibliothèque ou un coin lecture, un mur gris, parquet foncé, un sol marron, une cheminée standard, un manteau de cheminée en bois et un téléviseur dissimulé.
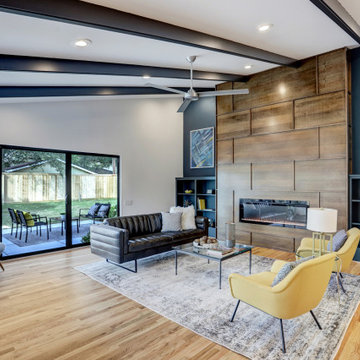
The full height stained rift sawn oak fireplace surround and 60" wide electric fireplace are flanked by dark blue built-ins that that create a warm focal point for the Living Room. The 12' sliding glass doors complete the indoor/outdoor living style.
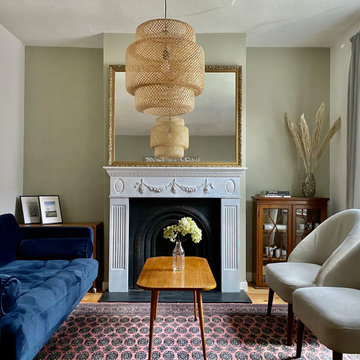
The St George house was a project with a fairly restricted budget which we needed to maximise to transform the space. Structural changes were kept to a minimum, moving one doorway and removing one wall.
The property had been stripped of character and charm so the priority was to restore this to the Victorian home. Old chipboard flooring was removed and replaced with reclaimed timber flooring from a local reclamation yard. Reclaimed boards have a more interesting grain and richer colour which deepens over time. Not only were they aesthetically more pleasing, they are the environmentally friendly solution, particularly when using a local salvage yard.
The vintage theme continued with the furniture sourcing - in the dining area a lovely big extendable Gplan dining table, Ercol's windsor quaker dining chairs and an old church pew. The livingroom was completed with an elegant collection of vintage finds and a large velvet sofa. Feature walls were created to balance the proportions of each room and mirrors radiate light around the space.
(See our Instagram page for before & after photos of the St George project)
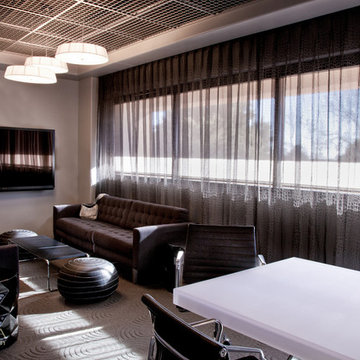
A contemporary lounge. Black sheers soften the hard southern light, black outs roll down electronically. This space is for working and relaxing- with a white acrylic luminescent table top, and metal mesh ceiling. Grey velvet custom sofas, and leather poufs.
Modern Home Interiors and Exteriors, featuring clean lines, textures, colors and simple design with floor to ceiling windows. Hardwood, slate, and porcelain floors, all natural materials that give a sense of warmth throughout the spaces. Some homes have steel exposed beams and monolith concrete and galvanized steel walls to give a sense of weight and coolness in these very hot, sunny Southern California locations. Kitchens feature built in appliances, and glass backsplashes. Living rooms have contemporary style fireplaces and custom upholstery for the most comfort.
Bedroom headboards are upholstered, with most master bedrooms having modern wall fireplaces surounded by large porcelain tiles.
Project Locations: Ojai, Santa Barbara, Westlake, California. Projects designed by Maraya Interior Design. From their beautiful resort town of Ojai, they serve clients in Montecito, Hope Ranch, Malibu, Westlake and Calabasas, across the tri-county areas of Santa Barbara, Ventura and Los Angeles, south to Hidden Hills- north through Solvang and more.
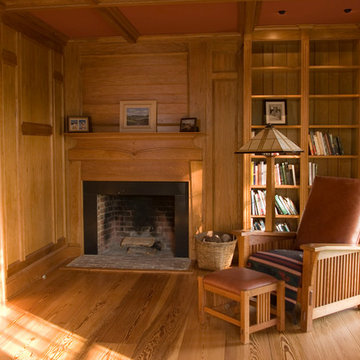
The Arts & Crafts Movement encompasses the work of the Greene Brothers, Gustav Stickley, and notably, the genius of Rene Mackintosh and his wife, M. McDonald. Their art informed and invigorated the spiritual and contemplative aspects of the movement.
For this design our client imposed no boundaries on the project, except that the room serve as both library and guest room. The existing fireplace, squeezed into a corner, posed an initial challenge, but now appears well intended for the space.
Warm butternut was used to soften the room. Organic details appoint the bookcase columns and the surrounding passages of paneling. Windows were framed with angled panels, and sills were deepened to invite a relaxed view of the yard. The bed is tucked in its own niche, limiting its intrusion upon the room’s other uses.
Multi-function rooms require deft design, and exceptional craftsmanship. The art of renowned glass artisan, Wayne Cain, contributed masterfully to this room’s appeal. Design and detail are hallmarks of the craftsmanship from Jaeger and Ernst.
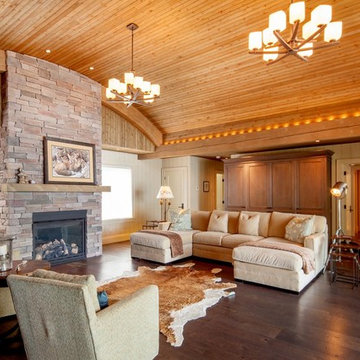
Cette image montre un grand salon vintage fermé avec un mur beige, parquet foncé, une cheminée standard, un manteau de cheminée en bois, un téléviseur encastré et un sol marron.
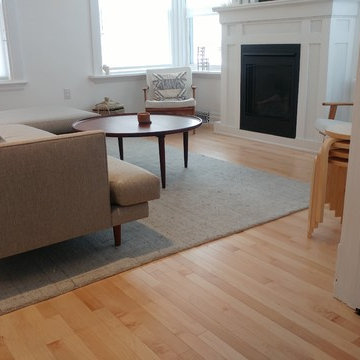
Cette image montre un salon vintage de taille moyenne et fermé avec une salle de réception, un mur blanc, parquet clair, une cheminée standard, un manteau de cheminée en bois, aucun téléviseur et un sol beige.
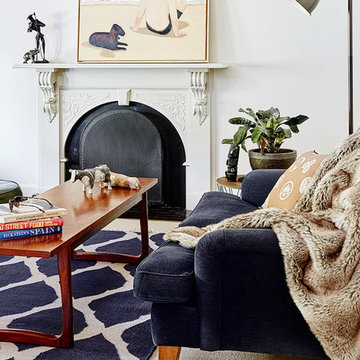
Jonathan Tabensky
Aménagement d'un salon rétro de taille moyenne avec un mur blanc, moquette, une cheminée standard et un manteau de cheminée en bois.
Aménagement d'un salon rétro de taille moyenne avec un mur blanc, moquette, une cheminée standard et un manteau de cheminée en bois.
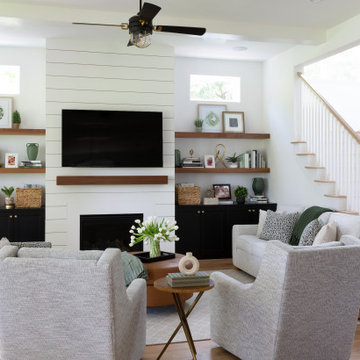
Living Room open modern design with wood shelves and family-friendly upholstery.
Inspiration pour un grand salon vintage ouvert avec un mur blanc, un sol en bois brun, un manteau de cheminée en bois, un téléviseur fixé au mur, un sol marron, un plafond à caissons et du lambris de bois.
Inspiration pour un grand salon vintage ouvert avec un mur blanc, un sol en bois brun, un manteau de cheminée en bois, un téléviseur fixé au mur, un sol marron, un plafond à caissons et du lambris de bois.
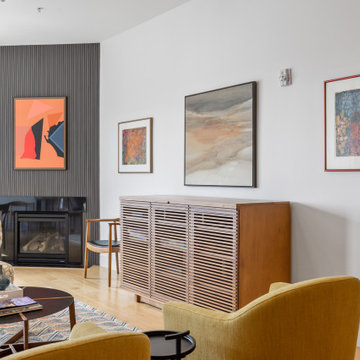
The entire condo's main living spaces were originally painted a mustard yellow- I like the color in furniture or accents, but not on my walls. Crisp 'Decorators White' completely changed the feel of the open spaces, allowing the amazing artwork or decor pieces stand out. There had not been any ceiling lighting and the easiest and least intrusive way to add some was through modern track lighting with lighting that could be directed to various focal pieces of art. The corner fireplace once had a very traditional white mantel and surround. Once removed, we added a wall of slat wood painted a dark charcoal that once taken to the ceiling, added the right drama and created a beautiful focal point. The clients hate to have a visible TV when not in use so the cabinet with TVLift hides it and pops up seamlessly for movie time.
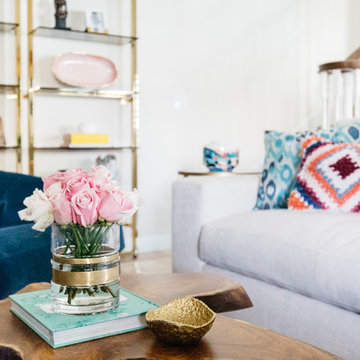
Christopher Lee Foto
Idée de décoration pour un petit salon vintage ouvert avec un mur beige, un sol en travertin, une cheminée standard, un manteau de cheminée en bois et un sol beige.
Idée de décoration pour un petit salon vintage ouvert avec un mur beige, un sol en travertin, une cheminée standard, un manteau de cheminée en bois et un sol beige.
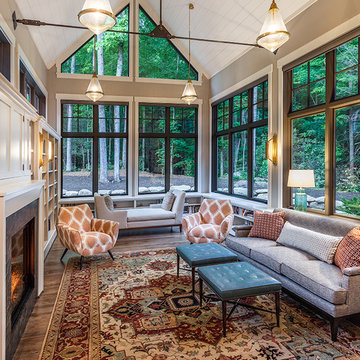
Cette image montre un très grand salon vintage ouvert avec une bibliothèque ou un coin lecture, un mur gris, parquet foncé, un sol marron, une cheminée standard, un manteau de cheminée en bois et un téléviseur dissimulé.
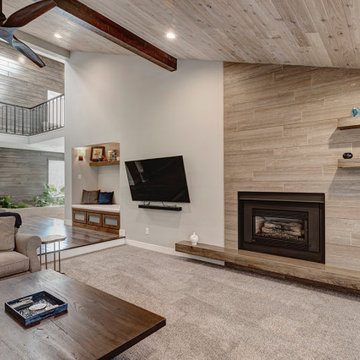
This beautiful home in Boulder, Colorado got a full two-story remodel. Their remodel included a new kitchen and dining area, living room, entry way, staircase, lofted area, bedroom, bathroom and office. Check out this client's new beautiful home
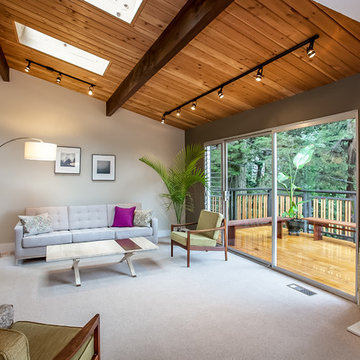
Studio Nish Interior Design
Quintessential indoor/ outdoor flow of mid-century modern home. Low-pile wool carpet adds softness and warmth to distinct architectural lines.
Great room remodel. New flooring, new custom fireplace surround and mantle with 16' local cypress slab and cypress veneer pocket doors. New paint scheme throughout for fresh take on midcentury design. Enhanced day light through new skylights.
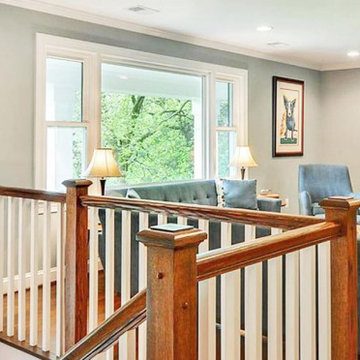
1952 home renovation, split foyer entry. New banisters, lighting, windows. Mid Century modern furniture compliments home style.
Aménagement d'un grand salon rétro avec parquet foncé, une cheminée standard et un manteau de cheminée en bois.
Aménagement d'un grand salon rétro avec parquet foncé, une cheminée standard et un manteau de cheminée en bois.
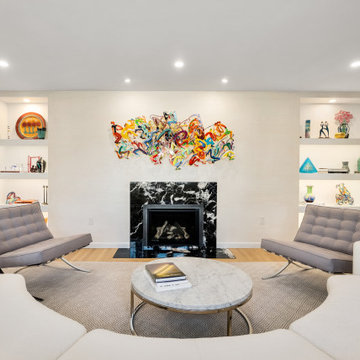
Inspiration pour un grand salon vintage fermé avec une salle de réception, un mur blanc, parquet clair, une cheminée standard, un manteau de cheminée en bois et un sol marron.
Idées déco de salons rétro avec un manteau de cheminée en bois
4