Idées déco de salons rétro avec un mur bleu
Trier par :
Budget
Trier par:Populaires du jour
21 - 40 sur 551 photos
1 sur 3
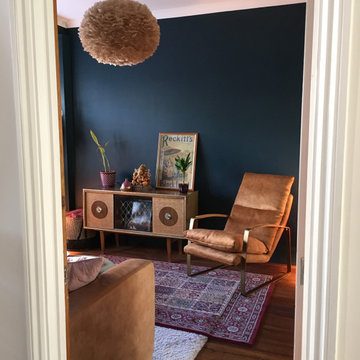
A subtle blend of textures against a dark backdrop creates a warm, cosy and inviting living room... leather, tweed, feathers, wood, brass, brick...
Réalisation d'un salon vintage de taille moyenne et ouvert avec un mur bleu, une cheminée double-face, un manteau de cheminée en brique, aucun téléviseur et un sol marron.
Réalisation d'un salon vintage de taille moyenne et ouvert avec un mur bleu, une cheminée double-face, un manteau de cheminée en brique, aucun téléviseur et un sol marron.
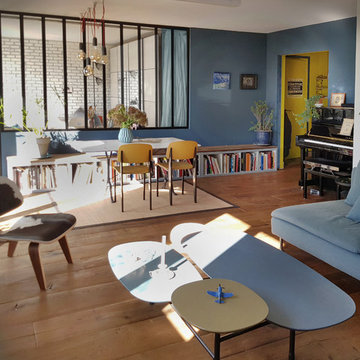
Cet appartement dans un immeuble de 1965 désuet et sans caractère a été entièrement repensé pour s'offrir une seconde vie.
Le cahier des charges étant d'y apporter style, charme et authenticité, tout en optimisant les volumes et la clarté naturelle.
La création de cloisons d'ateliers, phoniques, donne aux espaces séjour et chambre une allure élancée, par ses rythmes verticaux toute hauteur, et donnent une profondeur de champ, pour laisser traverser la lumière naturelle de toutes parts. Ainsi, dès l'entrée, le regard se prolonge jusqu'à la ligne d'horizon extérieur, reliée par les trois baies vitrées.
Elles laissent la lumière naturelle et le regard traverser tous les espaces. Le cahier des charges était de prolonger visuellement le séjour sur la chambre, l'entrée sur la cuisine, pour créer une impression spatiale et lumineuse dès l'entrée dans l'appartement.
Le volume de la salle de bain a été optimisé en bénéficiant d'une surface de couloir supplémentaire. Ainsi, l'entrée de la chambre est déplacée dans le séjour pour faire place à une penderie de 3 mètres de long.
Côté déco, les choix se sont portées vers un style industriel avec des matériaux authentiques et un parquet chêne Fond de wagon.
Dans un contraste de couleurs chaud-froid, des bleus mettent en valeur la chaleur du bois. Le mobilier vintage apporte du style et du vécu, les étagères filantes structurent et harmonisent les espaces.
Les baies vitrées du séjour donnant sur la cime des arbres ont été reliées par un mur végétal qui crée une horizontalité et laisse l'extérieur s'inviter à l'intérieur, pour le bien-être, l'esthétique et la santé de ses occupants.
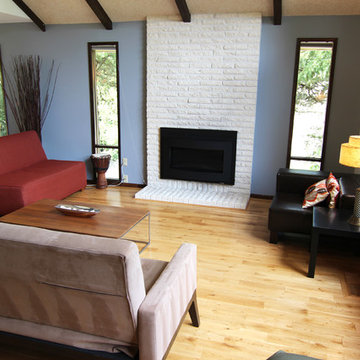
Warm, oak flooring brings a calm to this open floor plan. Prefinished flooring was used because of its hard, durable finish. A new energetic puppy made prefinished flooring an easy choice.
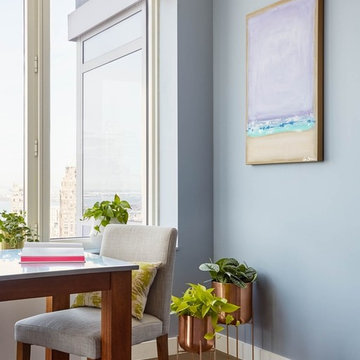
Photographed by Rikki Snyder for Apartment Therapy.
Mid-Century Modern style living room overlooking Brooklyn with house plants and cool colors.
Inspiration pour un salon vintage de taille moyenne et ouvert avec une bibliothèque ou un coin lecture, un mur bleu, un sol en bois brun, aucune cheminée, un téléviseur indépendant et un sol marron.
Inspiration pour un salon vintage de taille moyenne et ouvert avec une bibliothèque ou un coin lecture, un mur bleu, un sol en bois brun, aucune cheminée, un téléviseur indépendant et un sol marron.
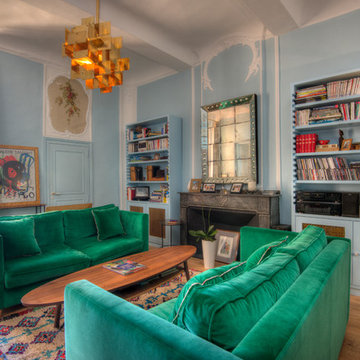
Réalisation d'un salon vintage ouvert avec une bibliothèque ou un coin lecture, un mur bleu, parquet clair, une cheminée standard, un manteau de cheminée en pierre et aucun téléviseur.
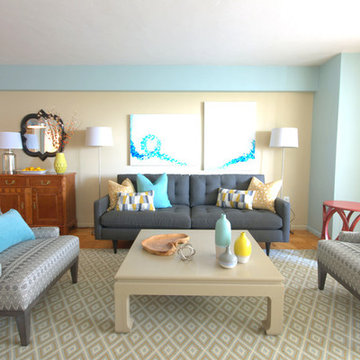
DANE AUSTIN DESIGN creates a safe place for cancer and transplant patients to rest, heal and recover.
After this organization, similar to Ronald McDonald House, received a gift certificate donated from Dane's design firm for their annual silent auction, they selected DANE AUSTIN DESIGN and his team to makeover this apartment . Dane excels at designing stylish, comfortable and sophisticated spaces while keeping the client’s budget and priorities top of mind.
Photograph © Scott Henrichsen Photography.
Project designed by Boston interior design studio Dane Austin Design. They serve Boston, Cambridge, Hingham, Cohasset, Newton, Weston, Lexington, Concord, Dover, Andover, Gloucester, as well as surrounding areas.
For more about Dane Austin Design, click here: https://daneaustindesign.com/
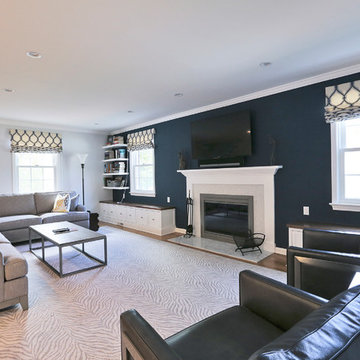
Idées déco pour un salon rétro de taille moyenne et ouvert avec un mur bleu, parquet clair, une cheminée standard, un manteau de cheminée en carrelage et un téléviseur indépendant.
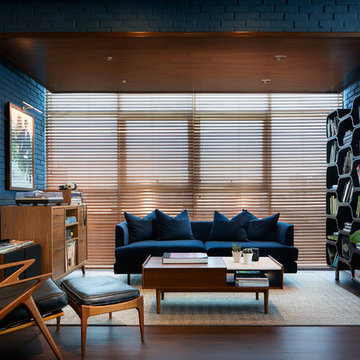
Harold Lambertus
Réalisation d'un salon mansardé ou avec mezzanine vintage de taille moyenne avec une salle de musique, un mur bleu, sol en stratifié, aucune cheminée, aucun téléviseur et un sol marron.
Réalisation d'un salon mansardé ou avec mezzanine vintage de taille moyenne avec une salle de musique, un mur bleu, sol en stratifié, aucune cheminée, aucun téléviseur et un sol marron.
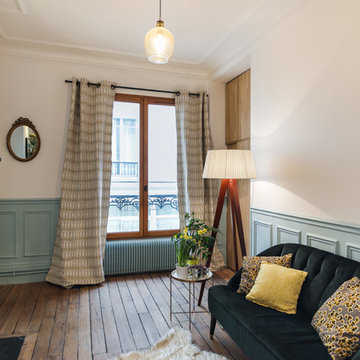
Meero
Réalisation d'un petit salon vintage avec un mur bleu, un sol en bois brun, un poêle à bois et un sol marron.
Réalisation d'un petit salon vintage avec un mur bleu, un sol en bois brun, un poêle à bois et un sol marron.
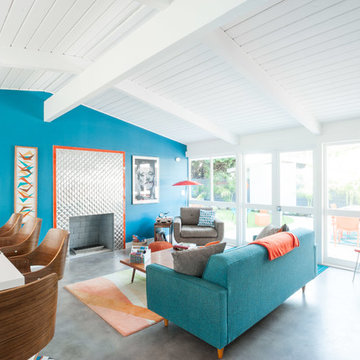
Gervin Chair - https://joybird.com/chairs/gervin-chair/
Bales Wall Art - https://joybird.com/wall-art/bales-wall-art/
Korver Sleeper Sofa - https://joybird.com/sleeper-sofas/korver-sleeper-sofa/
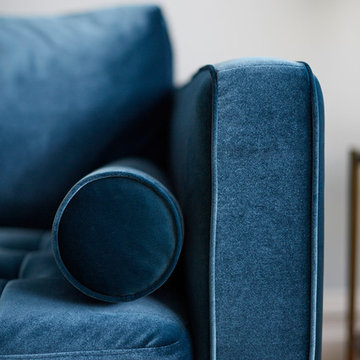
Idées déco pour un salon rétro de taille moyenne et fermé avec un mur bleu, un sol en bois brun, un téléviseur indépendant et un sol marron.
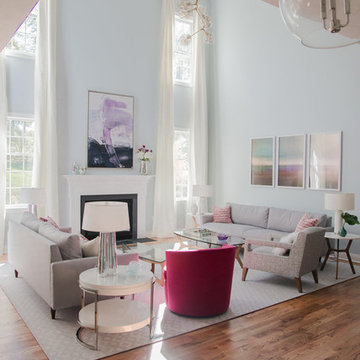
Airy and elegant living room with double height windows. Architecture by Toll Brothers
Aménagement d'un grand salon rétro ouvert avec une salle de réception, un mur bleu, parquet clair, une cheminée standard et un manteau de cheminée en bois.
Aménagement d'un grand salon rétro ouvert avec une salle de réception, un mur bleu, parquet clair, une cheminée standard et un manteau de cheminée en bois.
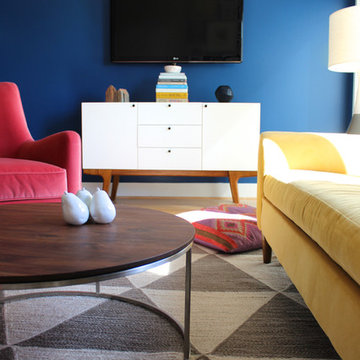
Teri Clar
Aménagement d'un salon rétro de taille moyenne et fermé avec un mur bleu, un sol en bois brun, aucune cheminée et un téléviseur fixé au mur.
Aménagement d'un salon rétro de taille moyenne et fermé avec un mur bleu, un sol en bois brun, aucune cheminée et un téléviseur fixé au mur.
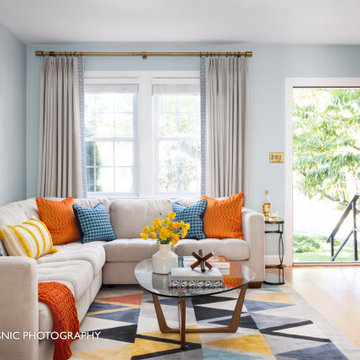
The family room invites you in for conversation and connection the moment you step through the front door.
Our client’s favorite colors are blue and orange which we emphasized with patterned, textured throw pillows which serve as decor and comfort. Bold contrasts and liveliness were brought in to every last detail. The draperies are a gray linen with navy-blue art deco trim and finished with an antique gold-finished hardware.
We love every opportunity to bring in meaningful pieces into the interiors we design, and incorporated a sentimental piece of art that makes it personal to their story.
Everything in this living room from the small side table to the art was designed to be modern, while nodding back to times of the past.
One of our favorite pieces in this mid century modern living room is the statement rug, with triangles in mustard, aqua, beige, charcoal, light gray, and orange. The rug ties the aesthetics into the adjoining dining room.
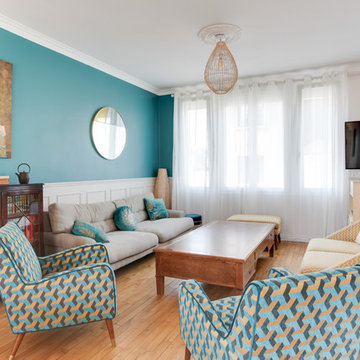
Ce salon est décoré dans un style rétro/vintage avec comme couleur dominante le bleu canard et jaune moutarde qui s'accordent parfaitement. le graphisme des fauteuils rythme l'ambiance parfaitement maîtrisée.
Chaleur et modernisme se côtoient pour créer une atmosphère douce et vintage.
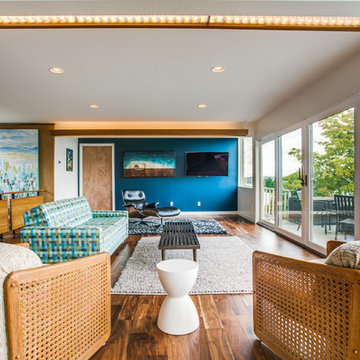
Mid century modern makeover:
New engineered flooring, reused some existing light fixtures to play up the mid century theme, added some new lighting to mimic the mid century look. New windows were added to take advantage of the view.
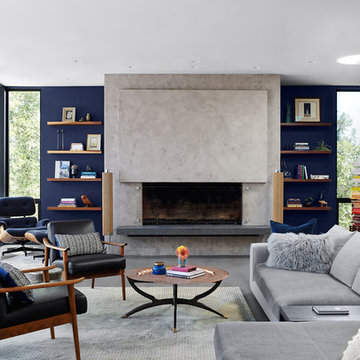
Cette photo montre un salon rétro ouvert avec un mur bleu, une cheminée standard et un sol gris.
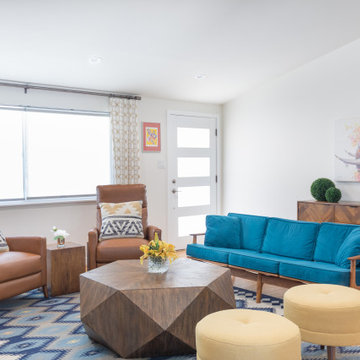
Inspiration pour un petit salon vintage ouvert avec un mur bleu, un sol en bois brun, une cheminée standard, un manteau de cheminée en brique et un sol marron.
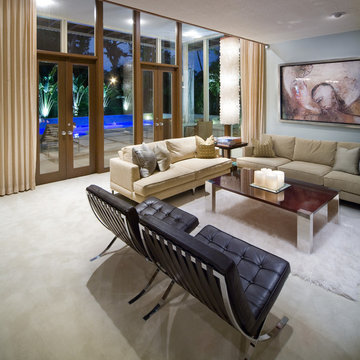
Harvey Smith
Idée de décoration pour un grand salon vintage ouvert avec une salle de réception, un mur bleu et moquette.
Idée de décoration pour un grand salon vintage ouvert avec une salle de réception, un mur bleu et moquette.

Our Austin studio decided to go bold with this project by ensuring that each space had a unique identity in the Mid-Century Modern style bathroom, butler's pantry, and mudroom. We covered the bathroom walls and flooring with stylish beige and yellow tile that was cleverly installed to look like two different patterns. The mint cabinet and pink vanity reflect the mid-century color palette. The stylish knobs and fittings add an extra splash of fun to the bathroom.
The butler's pantry is located right behind the kitchen and serves multiple functions like storage, a study area, and a bar. We went with a moody blue color for the cabinets and included a raw wood open shelf to give depth and warmth to the space. We went with some gorgeous artistic tiles that create a bold, intriguing look in the space.
In the mudroom, we used siding materials to create a shiplap effect to create warmth and texture – a homage to the classic Mid-Century Modern design. We used the same blue from the butler's pantry to create a cohesive effect. The large mint cabinets add a lighter touch to the space.
---
Project designed by the Atomic Ranch featured modern designers at Breathe Design Studio. From their Austin design studio, they serve an eclectic and accomplished nationwide clientele including in Palm Springs, LA, and the San Francisco Bay Area.
For more about Breathe Design Studio, see here: https://www.breathedesignstudio.com/
To learn more about this project, see here: https://www.breathedesignstudio.com/atomic-ranch
Idées déco de salons rétro avec un mur bleu
2